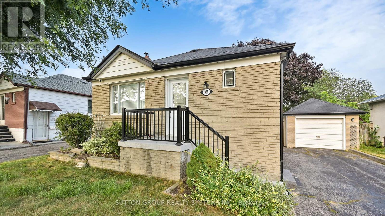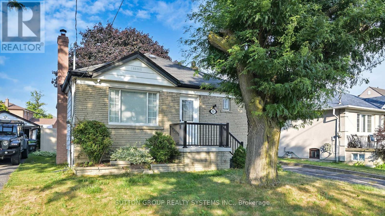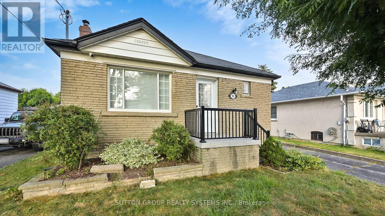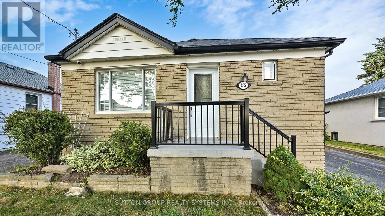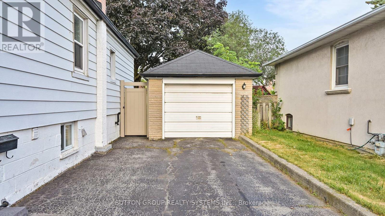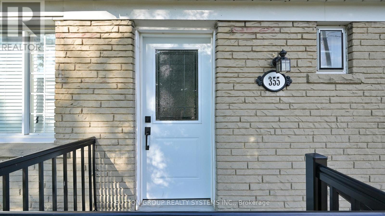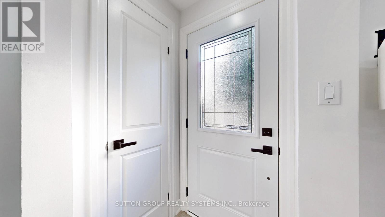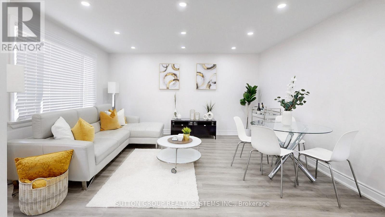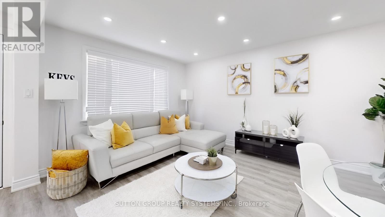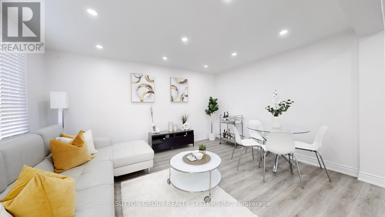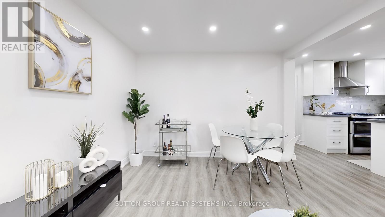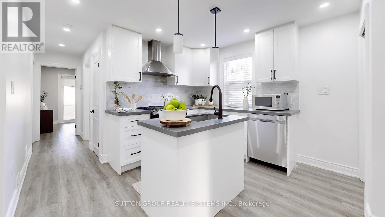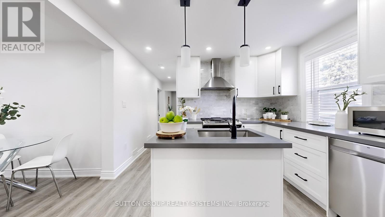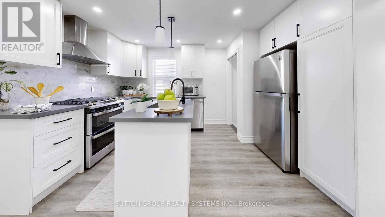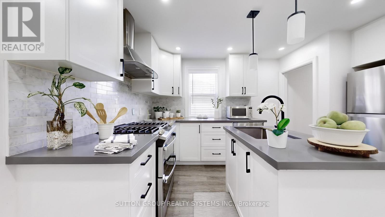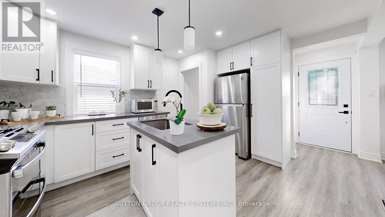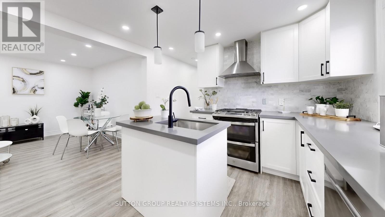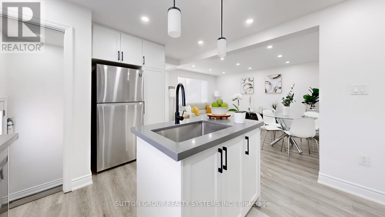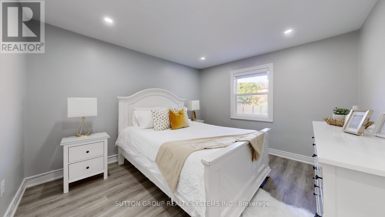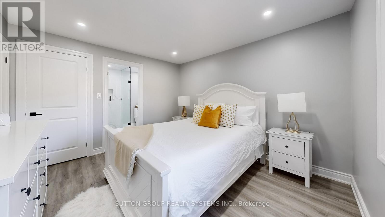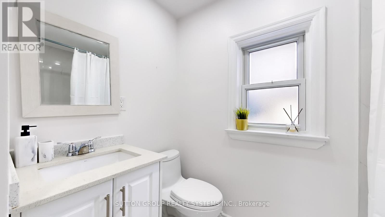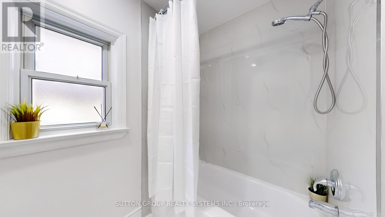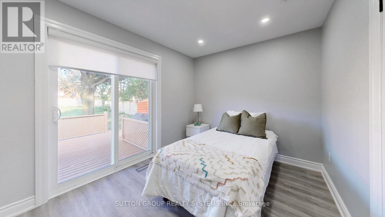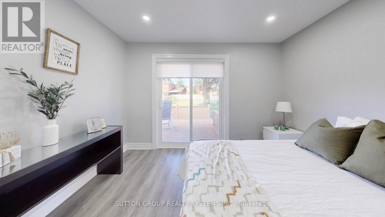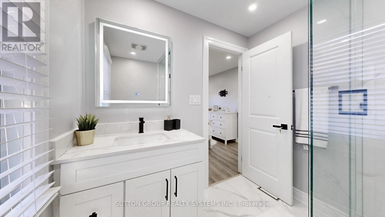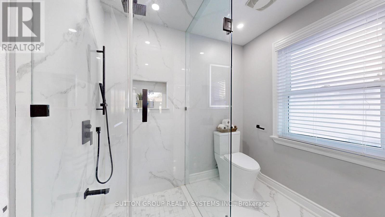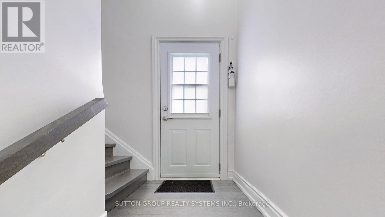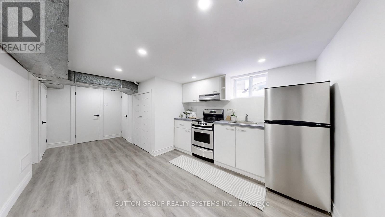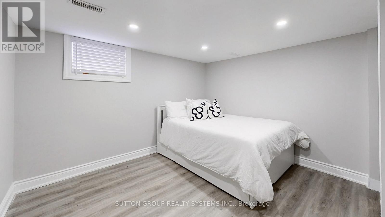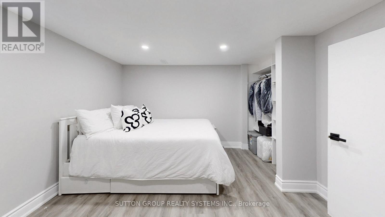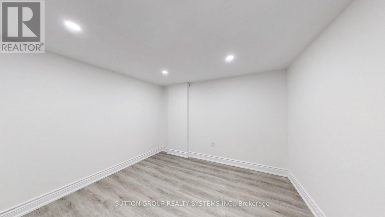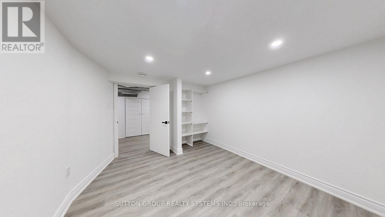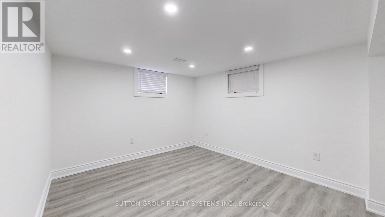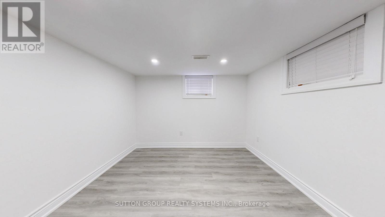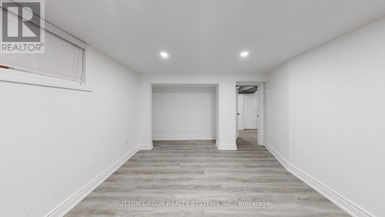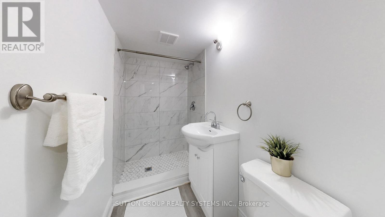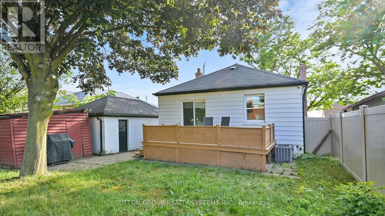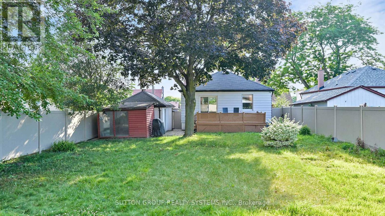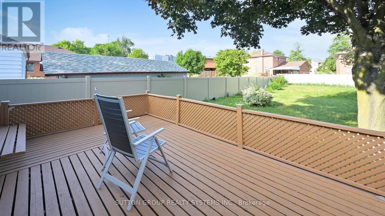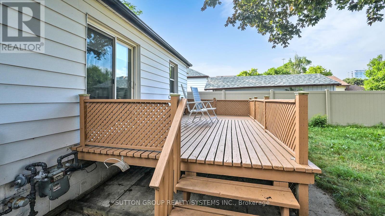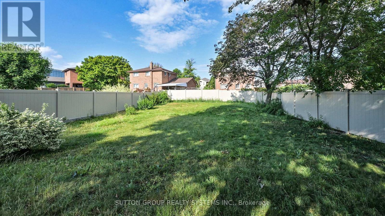355 Culford Road Toronto, Ontario M6L 2V8
$1,150,000
Your search stops here! Welcome to 355 Culford Rd. This beautifully renovated bungalow is nestled in one of North Yorks most desirable neighbourhoods. Featuring an open-concept main floor, a bright and modern kitchen with quartz countertops, an oversized sink, and sleek pot lighting throughout, this home blends style and functionality. The spacious primary bedroom includes a private ensuite and a walk-in closet for ultimate comfort.The finished basement offers additional living space, perfect for a family room, home office, or in-law suite. Situated on a premium 46' x 160' lot, the property boasts a newly installed vinyl fence for privacy and curb appeal.Enjoy close proximity to parks, top-rated schools, and easy access to major highways ideal for families and commuters alike. A Must See! (id:60365)
Property Details
| MLS® Number | W12272910 |
| Property Type | Single Family |
| Community Name | Maple Leaf |
| AmenitiesNearBy | Park, Place Of Worship, Schools |
| ParkingSpaceTotal | 4 |
Building
| BathroomTotal | 3 |
| BedroomsAboveGround | 2 |
| BedroomsTotal | 2 |
| Appliances | Dishwasher, Dryer, Hood Fan, Stove, Water Heater - Tankless, Washer, Window Coverings, Refrigerator |
| ArchitecturalStyle | Bungalow |
| BasementFeatures | Apartment In Basement, Separate Entrance |
| BasementType | N/a |
| ConstructionStyleAttachment | Detached |
| CoolingType | Central Air Conditioning |
| ExteriorFinish | Concrete, Vinyl Siding |
| FlooringType | Ceramic |
| FoundationType | Concrete |
| HeatingFuel | Natural Gas |
| HeatingType | Forced Air |
| StoriesTotal | 1 |
| SizeInterior | 700 - 1100 Sqft |
| Type | House |
| UtilityWater | Municipal Water |
Parking
| Detached Garage | |
| Garage |
Land
| Acreage | No |
| FenceType | Fenced Yard |
| LandAmenities | Park, Place Of Worship, Schools |
| Sewer | Septic System |
| SizeDepth | 160 Ft ,4 In |
| SizeFrontage | 46 Ft ,1 In |
| SizeIrregular | 46.1 X 160.4 Ft |
| SizeTotalText | 46.1 X 160.4 Ft |
Rooms
| Level | Type | Length | Width | Dimensions |
|---|---|---|---|---|
| Basement | Bedroom 4 | 3.6 m | 3 m | 3.6 m x 3 m |
| Basement | Bedroom 5 | 4.1 m | 3.2 m | 4.1 m x 3.2 m |
| Basement | Bathroom | 2.4 m | 1.3 m | 2.4 m x 1.3 m |
| Basement | Laundry Room | 2.4 m | 1.5 m | 2.4 m x 1.5 m |
| Basement | Kitchen | 4.7 m | 3.5 m | 4.7 m x 3.5 m |
| Basement | Bedroom 3 | 3.4 m | 3.2 m | 3.4 m x 3.2 m |
| Main Level | Living Room | 4.4 m | 4 m | 4.4 m x 4 m |
| Main Level | Dining Room | 4.4 m | 4 m | 4.4 m x 4 m |
| Main Level | Kitchen | 4 m | 3.5 m | 4 m x 3.5 m |
| Main Level | Primary Bedroom | 4 m | 3.5 m | 4 m x 3.5 m |
| Main Level | Bathroom | 2.3 m | 2.3 m | 2.3 m x 2.3 m |
| Main Level | Bedroom 2 | 3.5 m | 2.7 m | 3.5 m x 2.7 m |
| Main Level | Bathroom | 2.5 m | 2.4 m | 2.5 m x 2.4 m |
https://www.realtor.ca/real-estate/28580220/355-culford-road-toronto-maple-leaf-maple-leaf
Nelson Antonio Campos
Salesperson
2186 Bloor St. West
Toronto, Ontario M6S 1N3
Eva Bruzda
Salesperson
2186 Bloor St. West
Toronto, Ontario M6S 1N3

