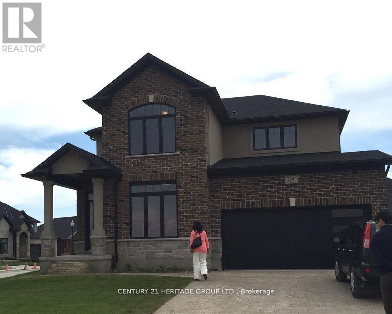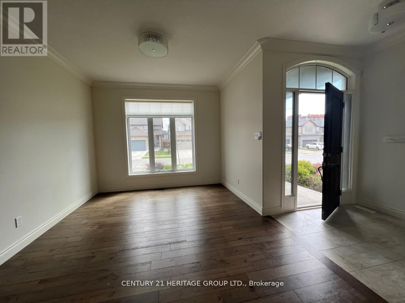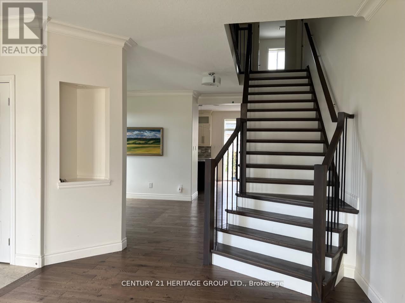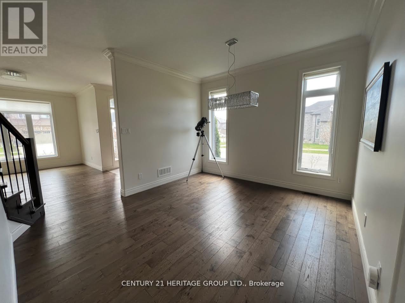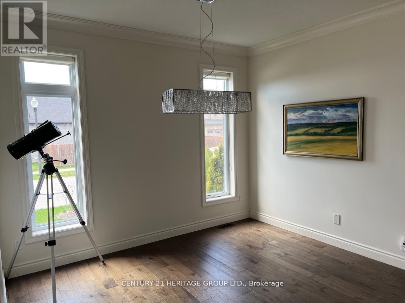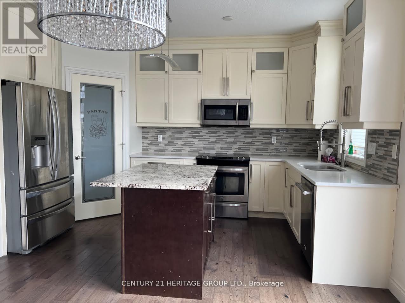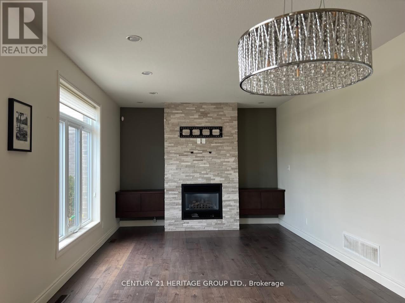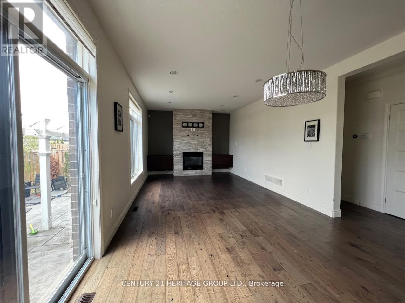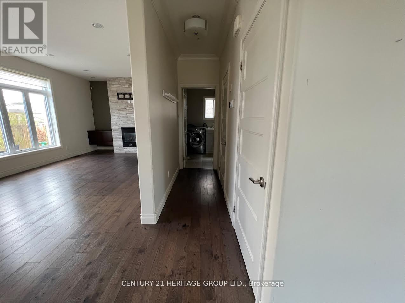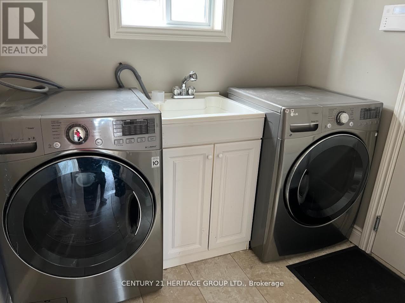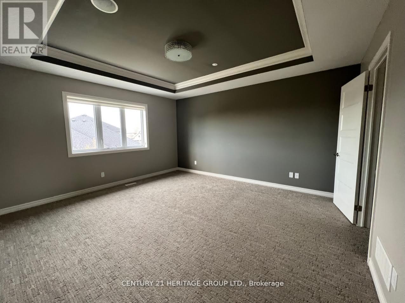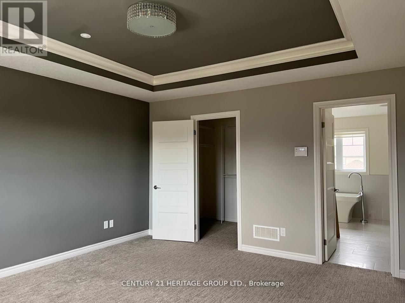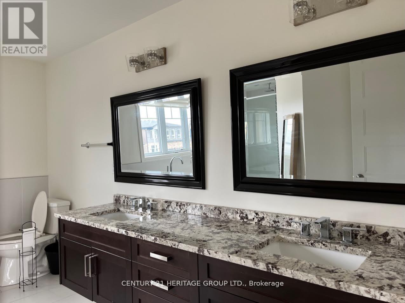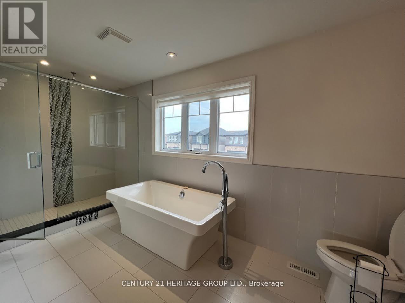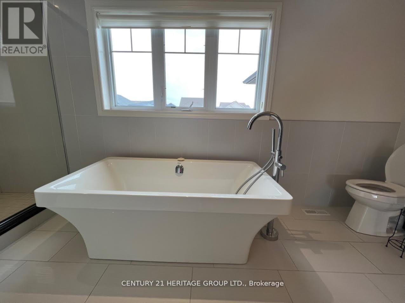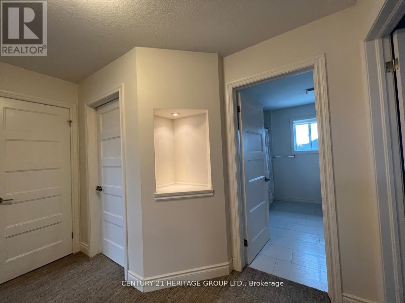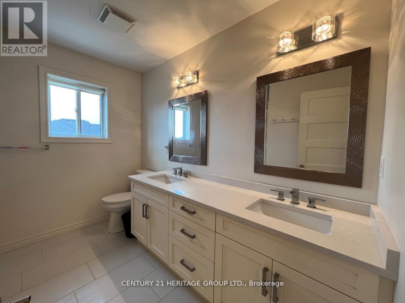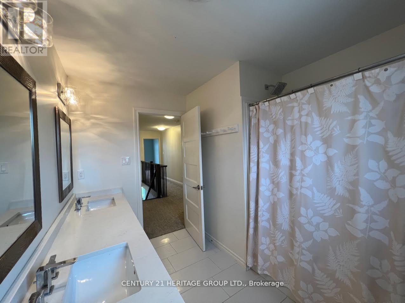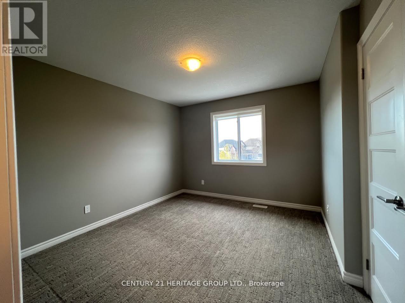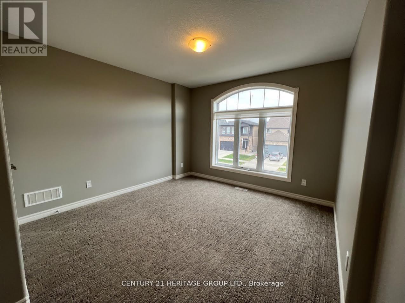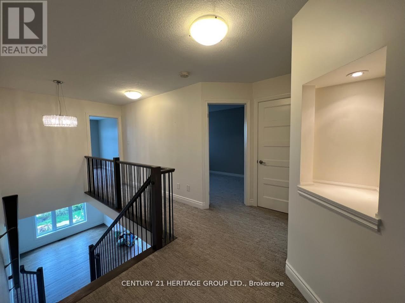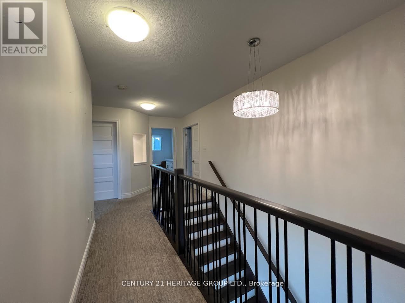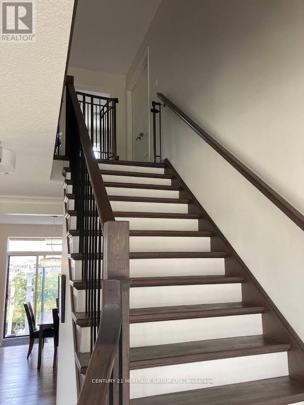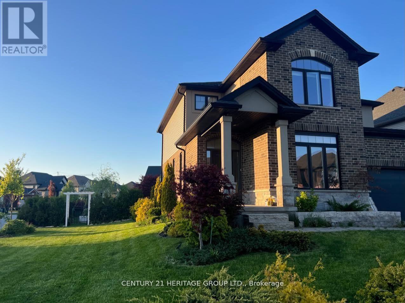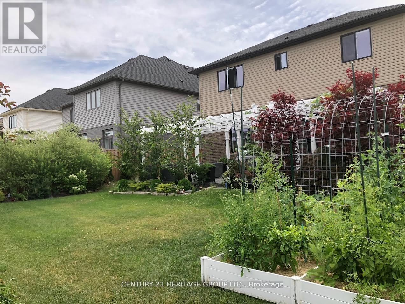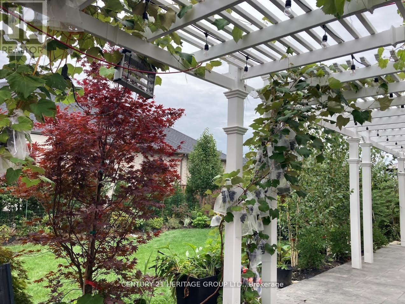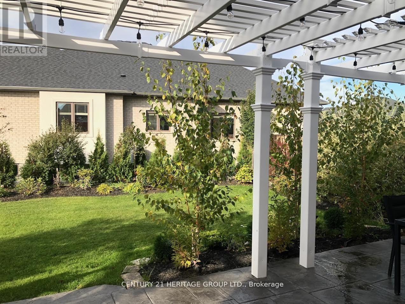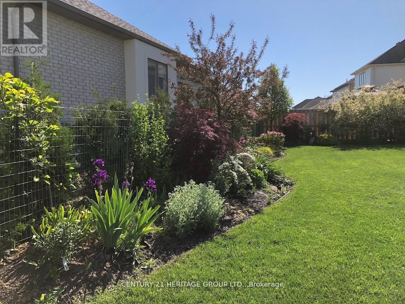3547 Singleton Avenue London South, Ontario N6L 0C2
$870,000
A must see..... beautifully landscaped contemporary and stylish home in Andover trails! 4 Bedrooms,2.5 Baths, this home is loaded with luxury features throughout including a gorgeous kitchen with granite and quartz countertops, beautiful spa like ensuite, 9 foot ceilings, designer built ins, LED custom lighting, quality finishes, upgraded wide staircase with metal spindles, art nooks, rounded corners, legend stone fireplace, upgraded garage door, wide plank flooring, pantry, the list goes on and on! come and see for yourself the value in this stunning home situated on a large corner lot with large patio and pergola. (id:60365)
Property Details
| MLS® Number | X12379096 |
| Property Type | Single Family |
| Community Name | South W |
| CommunityFeatures | School Bus |
| EquipmentType | Water Heater |
| Features | Flat Site |
| ParkingSpaceTotal | 4 |
| RentalEquipmentType | Water Heater |
| Structure | Deck |
Building
| BathroomTotal | 3 |
| BedroomsAboveGround | 4 |
| BedroomsTotal | 4 |
| Age | 6 To 15 Years |
| Amenities | Fireplace(s) |
| Appliances | Garage Door Opener Remote(s), Water Heater |
| BasementDevelopment | Unfinished |
| BasementType | N/a (unfinished) |
| ConstructionStyleAttachment | Detached |
| CoolingType | Central Air Conditioning |
| ExteriorFinish | Stone, Vinyl Siding |
| FireProtection | Smoke Detectors |
| FireplacePresent | Yes |
| FireplaceTotal | 1 |
| FoundationType | Concrete |
| HalfBathTotal | 1 |
| HeatingFuel | Natural Gas |
| HeatingType | Forced Air |
| StoriesTotal | 2 |
| SizeInterior | 2000 - 2500 Sqft |
| Type | House |
| UtilityWater | Municipal Water |
Parking
| Attached Garage | |
| Garage |
Land
| Acreage | No |
| LandscapeFeatures | Landscaped |
| Sewer | Septic System |
| SizeDepth | 114 Ft ,9 In |
| SizeFrontage | 58 Ft ,9 In |
| SizeIrregular | 58.8 X 114.8 Ft |
| SizeTotalText | 58.8 X 114.8 Ft|under 1/2 Acre |
Rooms
| Level | Type | Length | Width | Dimensions |
|---|---|---|---|---|
| Second Level | Primary Bedroom | 4.19 m | 4.77 m | 4.19 m x 4.77 m |
| Second Level | Bedroom 2 | 3.47 m | 4.19 m | 3.47 m x 4.19 m |
| Second Level | Bedroom 3 | 2.74 m | 3.75 m | 2.74 m x 3.75 m |
| Second Level | Bedroom 4 | 3.35 m | 3.65 m | 3.35 m x 3.65 m |
| Main Level | Family Room | 4.72 m | 3.7 m | 4.72 m x 3.7 m |
| Main Level | Eating Area | 2.74 m | 3.7 m | 2.74 m x 3.7 m |
| Main Level | Kitchen | 2.48 m | 4.31 m | 2.48 m x 4.31 m |
| Main Level | Dining Room | 3.96 m | 3.5 m | 3.96 m x 3.5 m |
| Main Level | Living Room | 3.27 m | 3.88 m | 3.27 m x 3.88 m |
Utilities
| Cable | Available |
| Electricity | Available |
| Sewer | Installed |
https://www.realtor.ca/real-estate/28809748/3547-singleton-avenue-london-south-south-w-south-w
Alka Pandit
Salesperson
11160 Yonge St # 3 & 7
Richmond Hill, Ontario L4S 1H5

