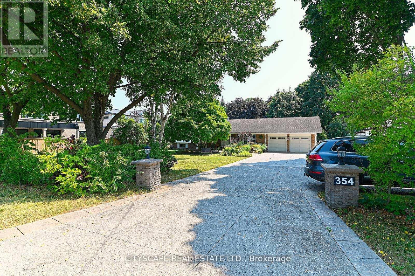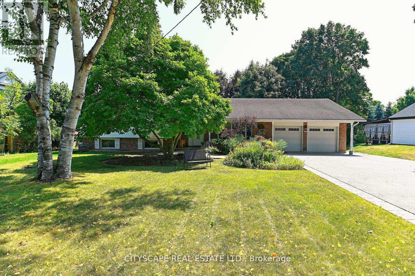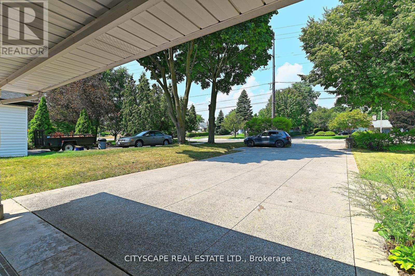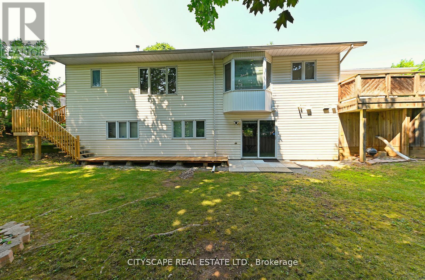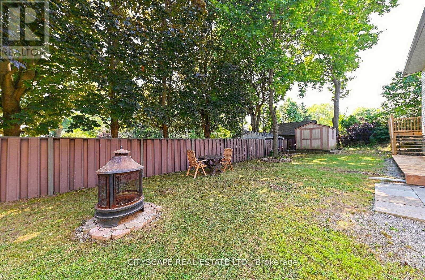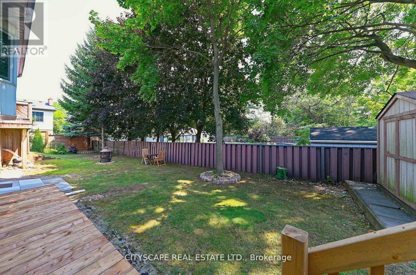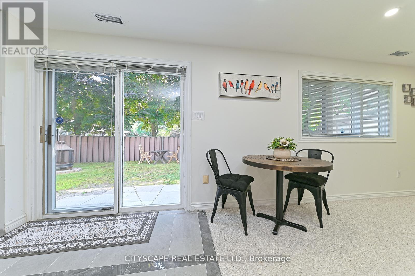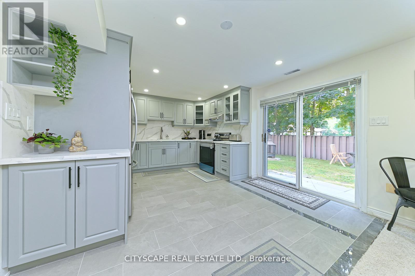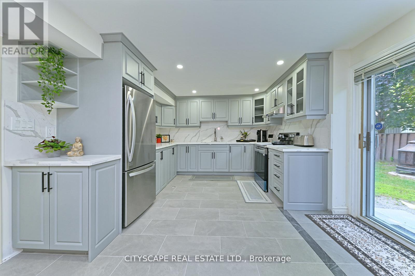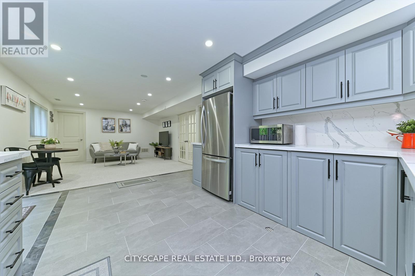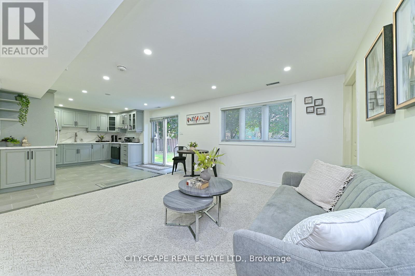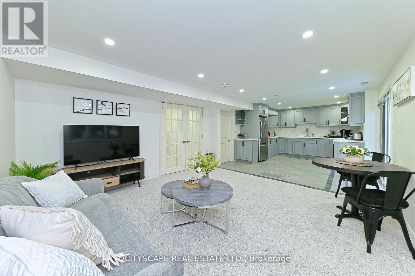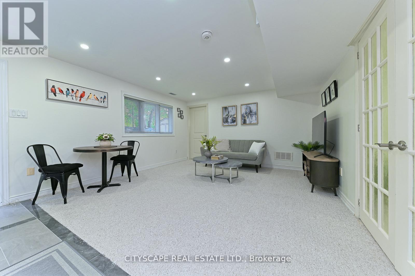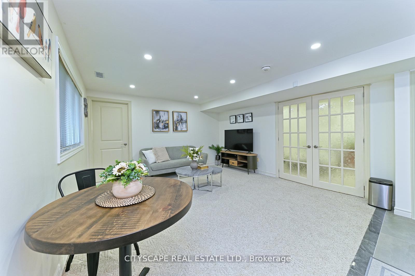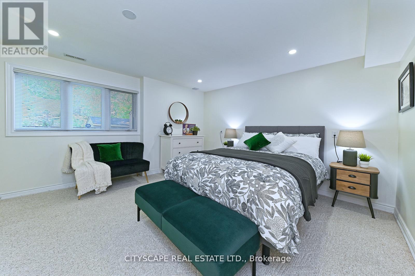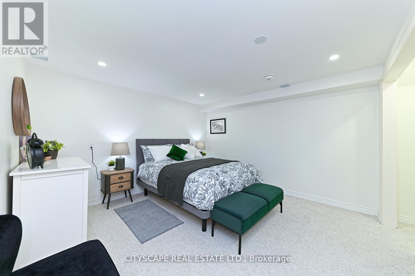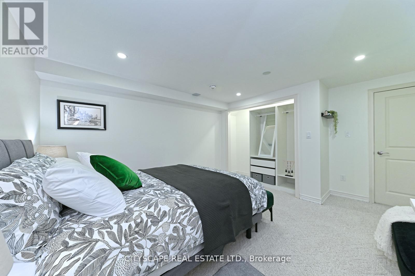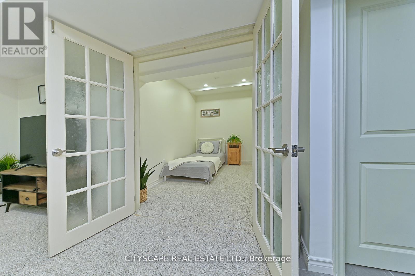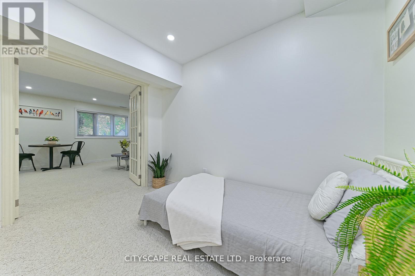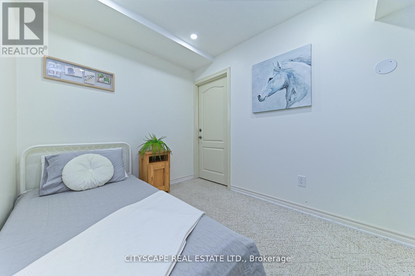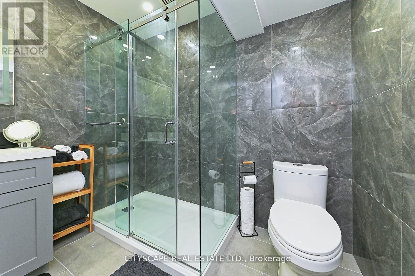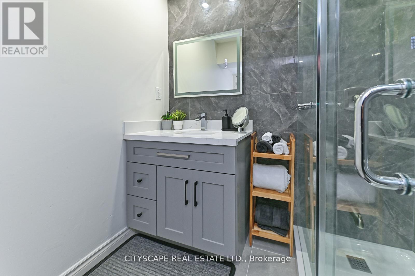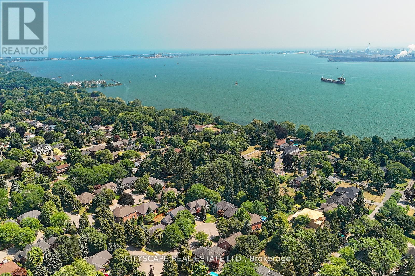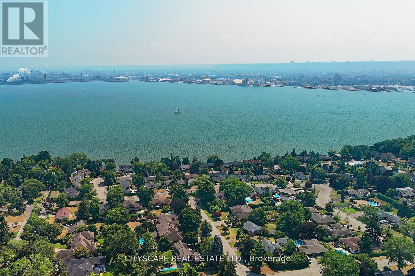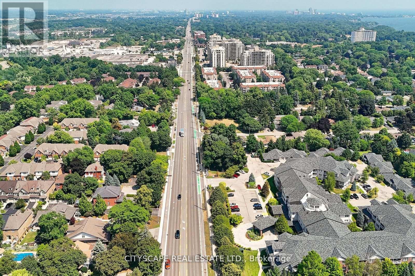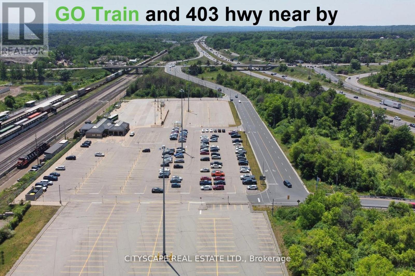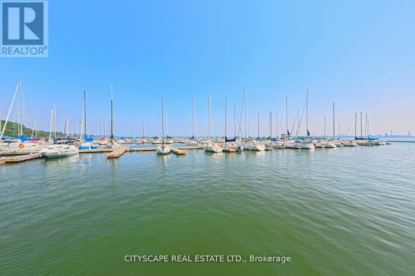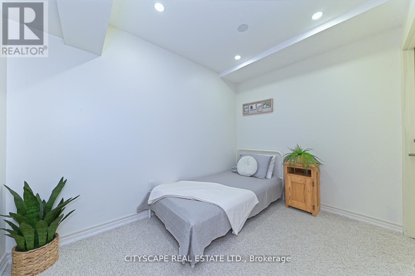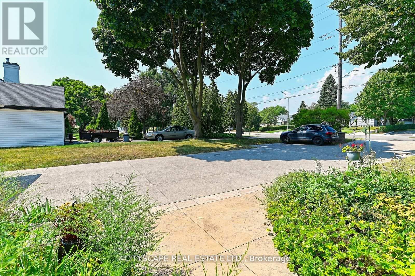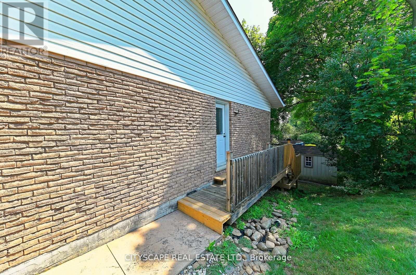354 Plains Road W Burlington, Ontario L7T 1G5
$4,500 Monthly
Brand-New Built 2-Bedrooms Fully Private with own Separate Entrance and Backyard, Luxury Decor Furnished Unit on Ground Floor.*No Shared Space at All*.Free parking on premises. Family-Friendly Neighbourhood. Flexible Short & Long Term Stays Available.*2 Guests $140.* 3 Guests $210. Per Night & $4500 per month with All-inclusive. Maximum Occupancy (3) Guest and 30 days,*Longer stay can be discussed* This luxury Fully Furnished with modern decor Reside -available in the Heart of Aldershot Burlington.*Fully Equipped kitchen Brand New S/S Appliances and Essentials, Full Bathroom,*High-speed internet and smart TV with Ensuite Laundry, Ideal for Corporate Travelers, Professionals. Just 5 Minutes To *Aldershot GO Station and Maple view Mall,15 Minutes Walk To the Stunning Royal Botanical Gardens (RBG)-40 Minutes to Toronto,50 Minutes to Niagara Falls, .Easy access to Highway 403/QEW. Close to McMaster University. Perfect blend of comfort, style with Large windows Creating a Bright & Natural light and convenience space inviting ensure a restful night's sleep for your stay [Rides can be provided if arranged in advance and pricing if any to be discussed and agreed upon prior to use (id:60365)
Property Details
| MLS® Number | W12456797 |
| Property Type | Single Family |
| Community Name | Bayview |
| AmenitiesNearBy | Golf Nearby, Marina, Park, Schools, Beach |
| ParkingSpaceTotal | 1 |
| Structure | Shed |
Building
| BathroomTotal | 1 |
| BedroomsAboveGround | 2 |
| BedroomsTotal | 2 |
| Age | 51 To 99 Years |
| Appliances | Garage Door Opener Remote(s) |
| BasementDevelopment | Finished |
| BasementType | N/a (finished) |
| ConstructionStyleAttachment | Detached |
| ConstructionStyleSplitLevel | Sidesplit |
| CoolingType | Central Air Conditioning |
| ExteriorFinish | Aluminum Siding, Brick |
| FireplacePresent | Yes |
| FlooringType | Carpeted, Ceramic |
| FoundationType | Unknown |
| HeatingFuel | Natural Gas |
| HeatingType | Forced Air |
| SizeInterior | 700 - 1100 Sqft |
| Type | House |
| UtilityWater | Municipal Water |
Parking
| Attached Garage | |
| Garage |
Land
| Acreage | No |
| FenceType | Fenced Yard |
| LandAmenities | Golf Nearby, Marina, Park, Schools, Beach |
| Sewer | Sanitary Sewer |
| SizeDepth | 150 Ft |
| SizeFrontage | 100 Ft |
| SizeIrregular | 100 X 150 Ft |
| SizeTotalText | 100 X 150 Ft|under 1/2 Acre |
Rooms
| Level | Type | Length | Width | Dimensions |
|---|---|---|---|---|
| Ground Level | Bedroom | 4.57 m | 3.96 m | 4.57 m x 3.96 m |
| Ground Level | Bedroom 2 | 0.05 m | 2.44 m | 0.05 m x 2.44 m |
| Ground Level | Sitting Room | 3.97 m | 3.97 m | 3.97 m x 3.97 m |
| Ground Level | Kitchen | 3.35 m | 2.44 m | 3.35 m x 2.44 m |
| Ground Level | Eating Area | Measurements not available | ||
| Ground Level | Bathroom | 2.44 m | 2.14 m | 2.44 m x 2.14 m |
Utilities
| Cable | Installed |
| Electricity | Installed |
| Sewer | Installed |
https://www.realtor.ca/real-estate/28977554/354-plains-road-w-burlington-bayview-bayview
Pervaiz Ramay
Salesperson
885 Plymouth Dr #2
Mississauga, Ontario L5V 0B5

