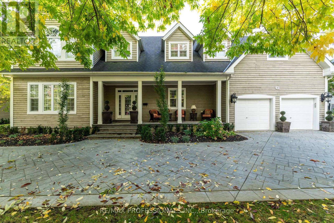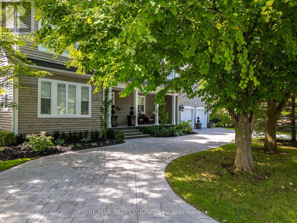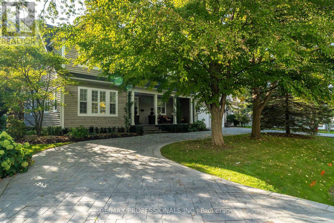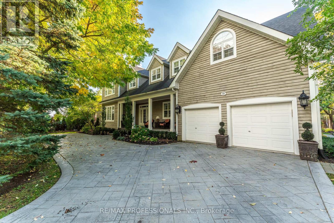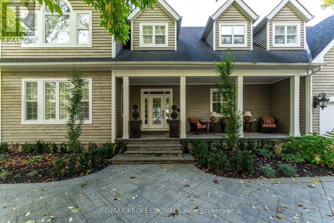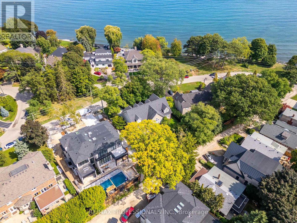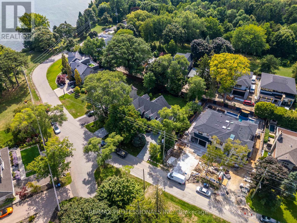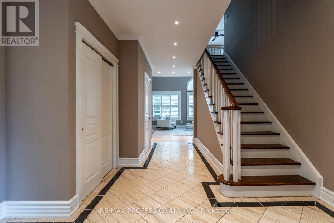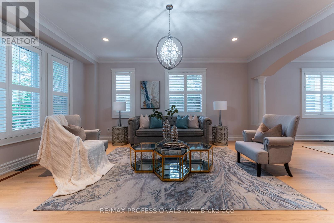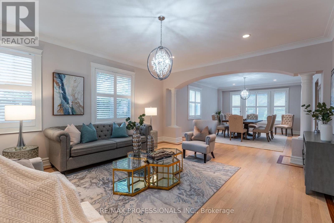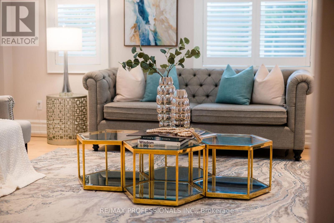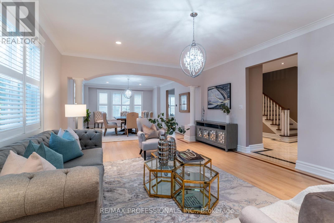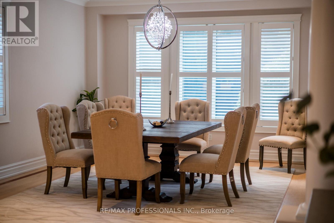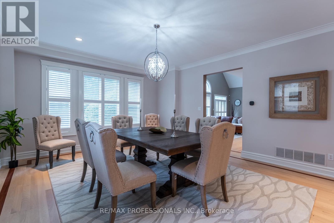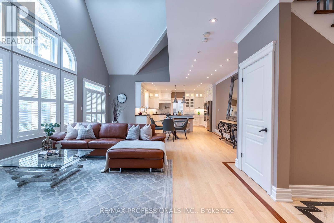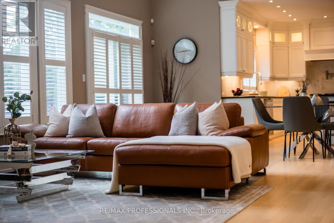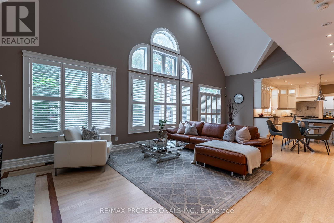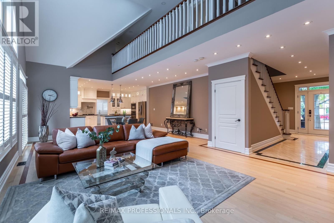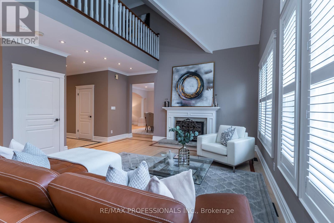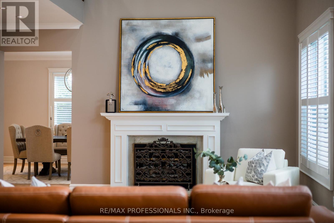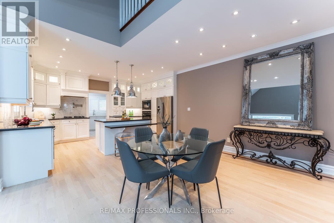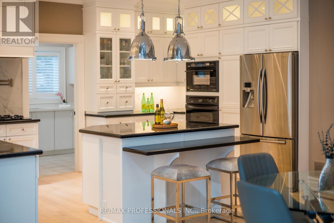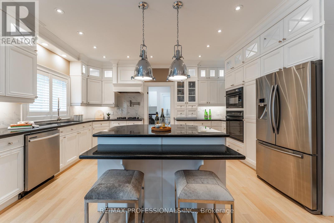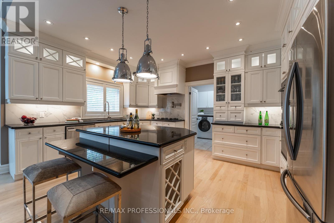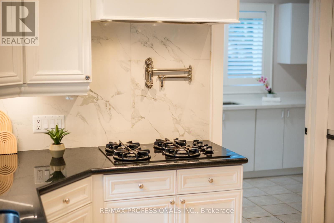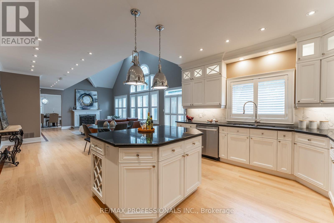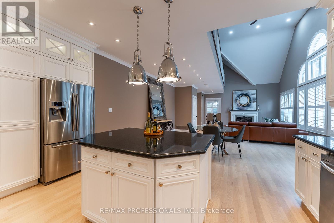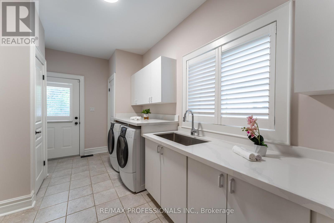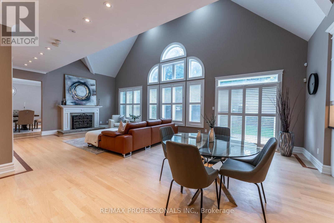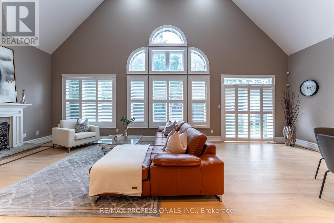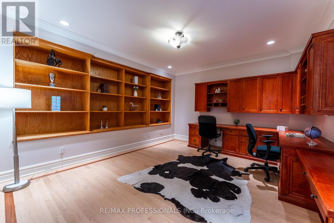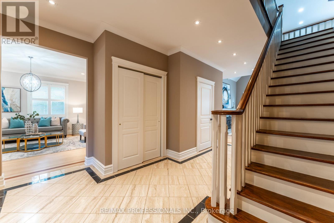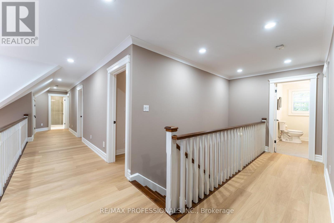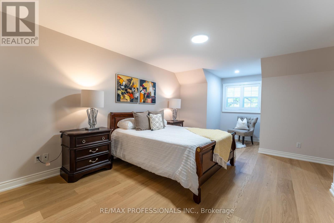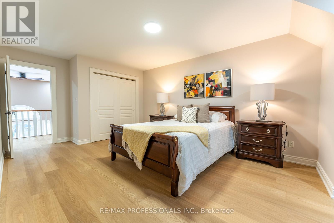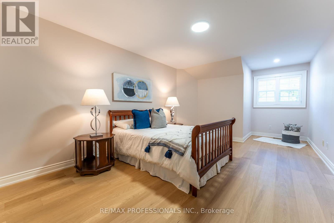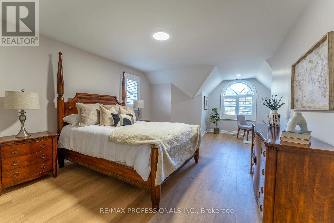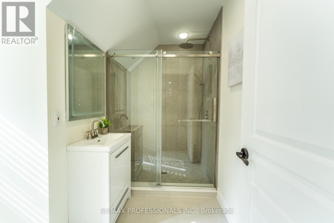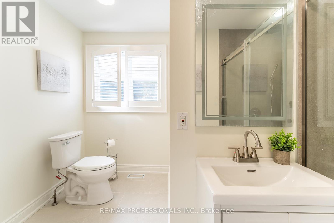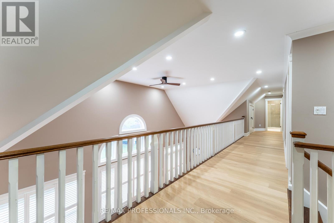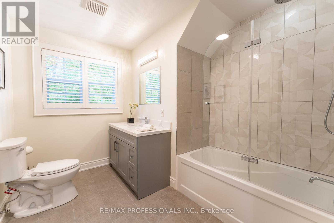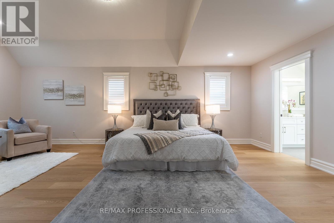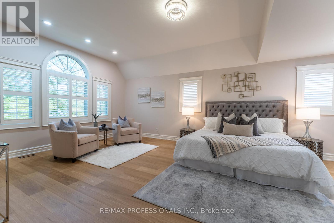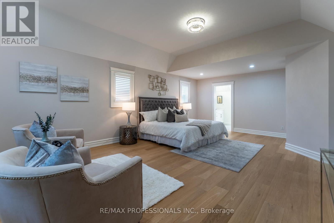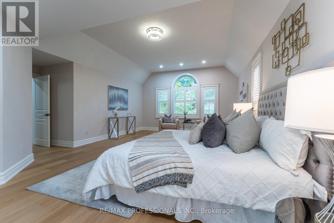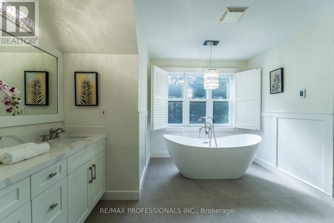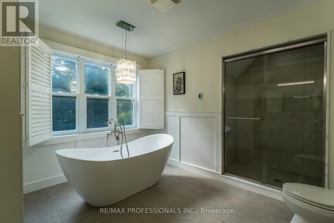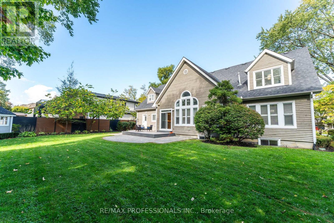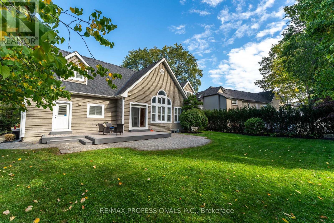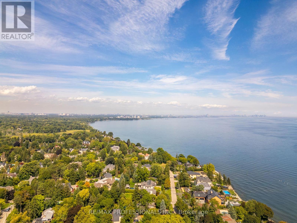354 Country Club Crescent Mississauga, Ontario L5J 2P8
$5,288,000
Beautiful Home In The Exclusive and Prestigious Rattray Marsh Neighbourhood. It's all about the location and luxury living. Enjoy your morning coffee, on your front porch with quiet and peaceful views of the lake. Immerse in Serene and natural beauty, just steps from beaches, mature trees, trails and parks. This Home offers 6000 sqft of living space including a fully finished lower basement. Main floor study at front door perfect for work at home projects and client appointments. Spacious bedrooms and massive primary bedroom with ensuite bath for retreat and relaxation. Open Concept Kitchen to Great Room with Vaulted Ceilings, offers space for intimate family gatherings, as well as large scale entertaining. Built to Create memories with friends and family. (id:60365)
Property Details
| MLS® Number | W12477092 |
| Property Type | Single Family |
| Community Name | Clarkson |
| Features | Carpet Free |
| ParkingSpaceTotal | 7 |
Building
| BathroomTotal | 5 |
| BedroomsAboveGround | 4 |
| BedroomsTotal | 4 |
| BasementDevelopment | Finished |
| BasementType | Full (finished) |
| ConstructionStyleAttachment | Detached |
| CoolingType | Central Air Conditioning |
| ExteriorFinish | Vinyl Siding |
| FireplacePresent | Yes |
| FoundationType | Poured Concrete |
| HalfBathTotal | 1 |
| HeatingFuel | Natural Gas |
| HeatingType | Forced Air |
| StoriesTotal | 2 |
| SizeInterior | 3500 - 5000 Sqft |
| Type | House |
| UtilityWater | Municipal Water |
Parking
| Attached Garage | |
| Garage |
Land
| Acreage | No |
| Sewer | Sanitary Sewer |
| SizeDepth | 124 Ft |
| SizeFrontage | 100 Ft |
| SizeIrregular | 100 X 124 Ft |
| SizeTotalText | 100 X 124 Ft |
Rooms
| Level | Type | Length | Width | Dimensions |
|---|---|---|---|---|
| Second Level | Primary Bedroom | 7.16 m | 4.57 m | 7.16 m x 4.57 m |
| Second Level | Bedroom 2 | 6.86 m | 3.58 m | 6.86 m x 3.58 m |
| Second Level | Bedroom 3 | 6.86 m | 3.58 m | 6.86 m x 3.58 m |
| Second Level | Bedroom 4 | 7.62 m | 3.73 m | 7.62 m x 3.73 m |
| Basement | Recreational, Games Room | 6.63 m | 4.57 m | 6.63 m x 4.57 m |
| Basement | Bedroom 5 | 4.14 m | 4.26 m | 4.14 m x 4.26 m |
| Ground Level | Living Room | 5.87 m | 4.57 m | 5.87 m x 4.57 m |
| Ground Level | Dining Room | 5.41 m | 4.57 m | 5.41 m x 4.57 m |
| Ground Level | Kitchen | 4.42 m | 3.66 m | 4.42 m x 3.66 m |
| Ground Level | Family Room | 5.87 m | 8.83 m | 5.87 m x 8.83 m |
| Ground Level | Study | 3.96 m | 4.8 m | 3.96 m x 4.8 m |
| Ground Level | Laundry Room | 4.88 m | 2.44 m | 4.88 m x 2.44 m |
https://www.realtor.ca/real-estate/29021524/354-country-club-crescent-mississauga-clarkson-clarkson
Sharon Maharaj
Broker
1 East Mall Cres Unit D-3-C
Toronto, Ontario M9B 6G8
Leilani Evans
Salesperson
1 East Mall Cres Unit D-3-C
Toronto, Ontario M9B 6G8

