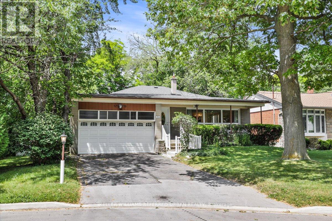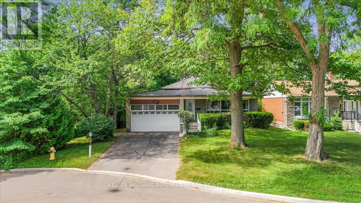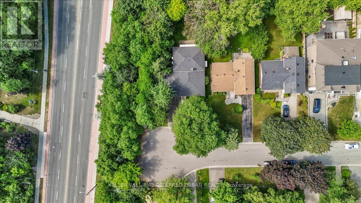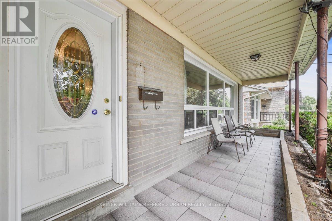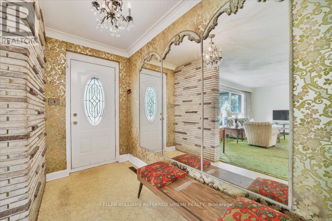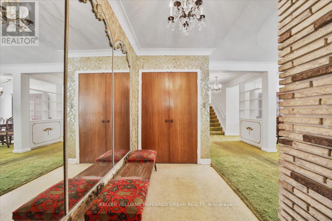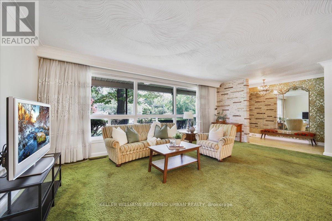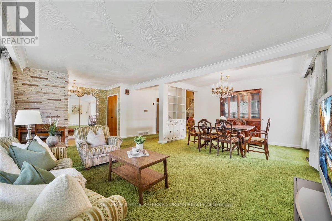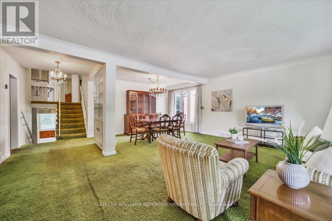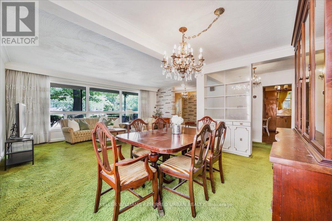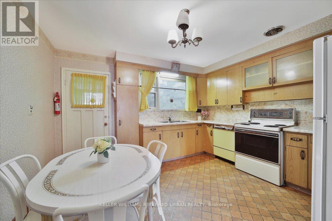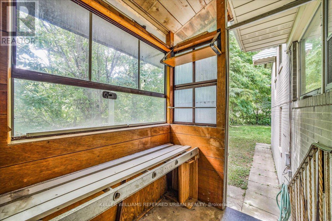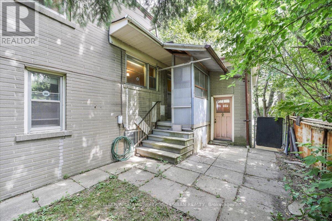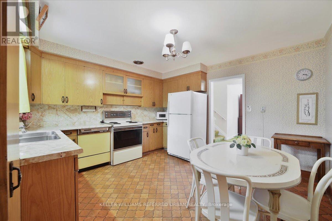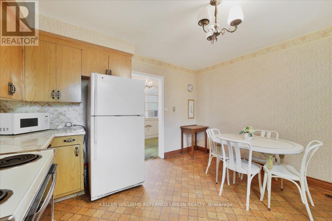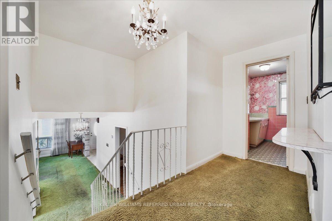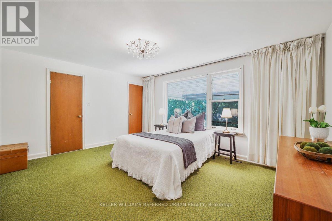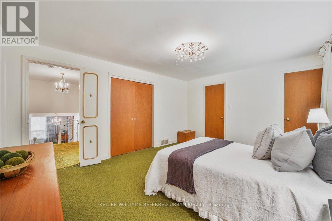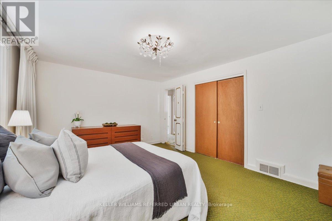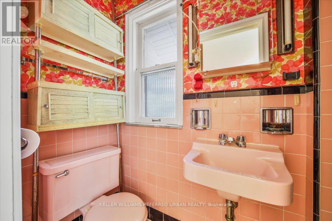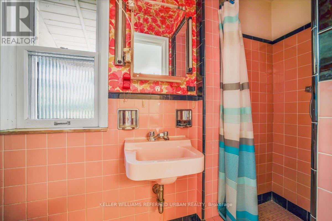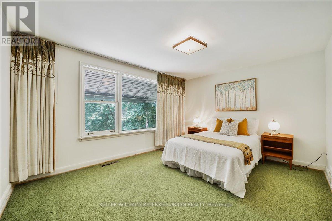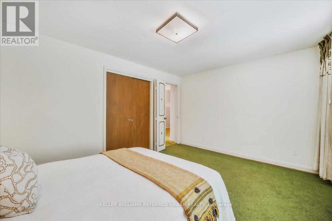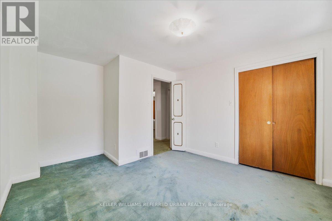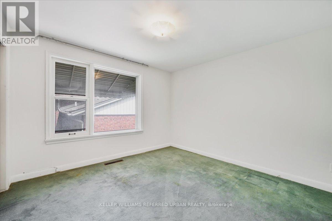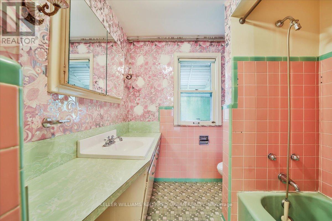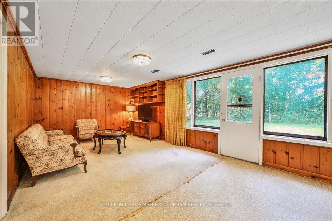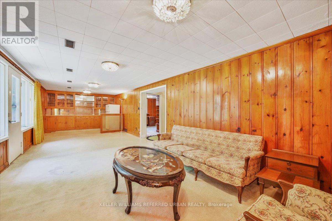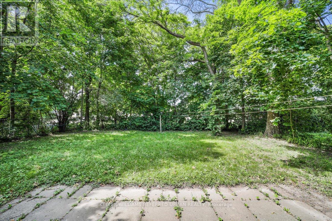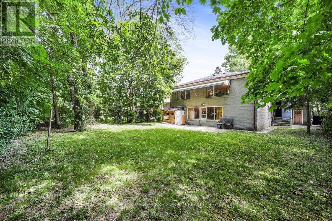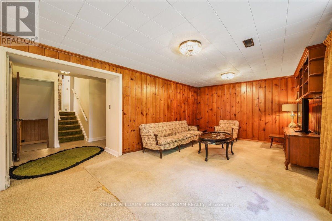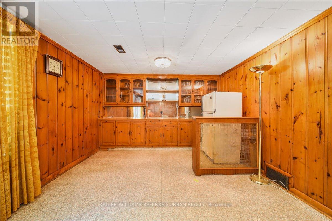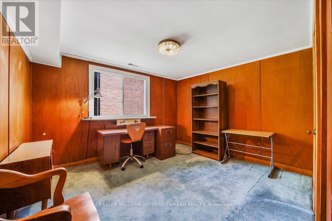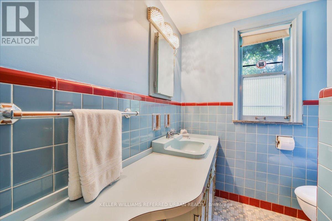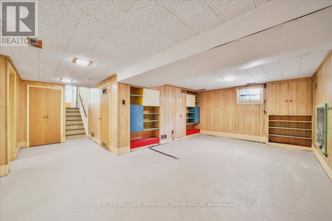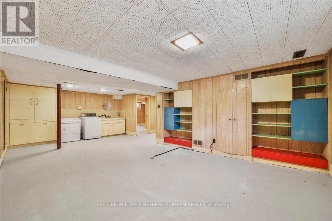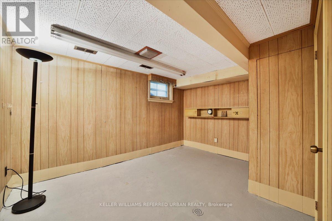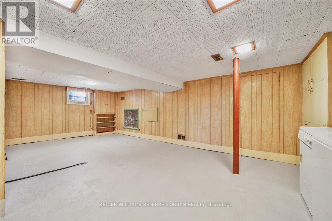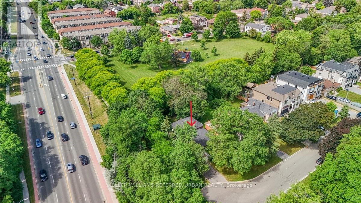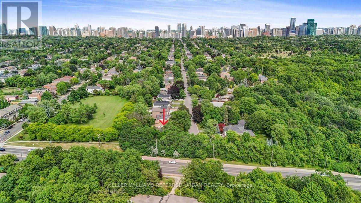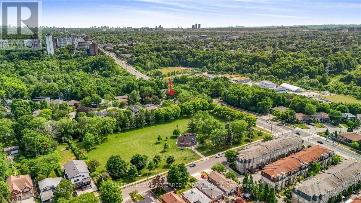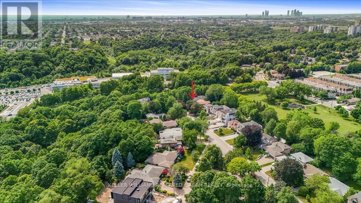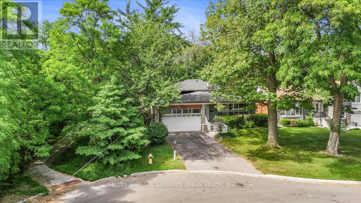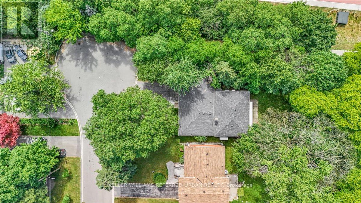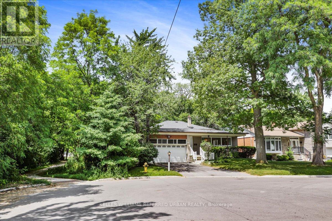354 Betty Ann Drive Toronto, Ontario M2R 1B3
$1,328,000
Sometimes the best homes are hiding behind some older decor! Set high on a premium 55' wide cul-de-sac lot, this solid dry home combines privacy and loads of space for the large or extended family - also adjusts nicely as an income investment home - a smart location for multi plex and/or garden suite. Backing onto parkland and steps to Transit. Note hardwood floors under broadloom and many of the exterior walls have recently been spray foam insulated and freshly painted. The floors are level and the walls/ceilings are in great condition! This one is solid! Lovingly maintained by the same family for over 45 years, this 4+ bedroom, 3 bathroom home has a rarely found double car garage and a primary bedroom ensuite bath - the two big ticket requests! Big bright rooms across 4 levels of living. The full width family room walks out to the fenced backyard. Oversize principal rooms make entertaining effortless, while the no-traffic court is perfect for kids play. Generous bedrooms have double closets - the primary features an ensuite bath. Walk out from the kitchen and from the Huge family room++ Relax on the front porch, stroll to Ellerslie Park, or take the walking path to Bathurst, TTC, shopping and the community centre (with pickle ball!). Families will love the top-rated schools nearby, including Yorkview French Immersion, Willowdale MS, and Northview HS. A solid, well-insulated home in a special neighbourhood. Ready for your creative vision! Whether you renovate as many of the neighbours have done, reimagine it as a Multiplex and/or even add a garden suite, the possibilities are endless. (id:60365)
Property Details
| MLS® Number | C12383559 |
| Property Type | Single Family |
| Community Name | Willowdale West |
| AmenitiesNearBy | Park, Public Transit, Schools |
| CommunityFeatures | Community Centre |
| EquipmentType | Water Heater |
| Features | Cul-de-sac, Backs On Greenbelt, Level |
| ParkingSpaceTotal | 6 |
| RentalEquipmentType | Water Heater |
| Structure | Porch, Shed |
Building
| BathroomTotal | 3 |
| BedroomsAboveGround | 4 |
| BedroomsBelowGround | 1 |
| BedroomsTotal | 5 |
| Appliances | Garage Door Opener Remote(s), Dishwasher, Dryer, Stove, Washer, Window Coverings, Refrigerator |
| BasementDevelopment | Partially Finished |
| BasementType | N/a (partially Finished) |
| ConstructionStyleAttachment | Detached |
| ConstructionStyleSplitLevel | Backsplit |
| CoolingType | Central Air Conditioning |
| ExteriorFinish | Brick |
| FoundationType | Block |
| HeatingFuel | Natural Gas |
| HeatingType | Forced Air |
| SizeInterior | 2000 - 2500 Sqft |
| Type | House |
| UtilityWater | Municipal Water |
Parking
| Garage |
Land
| Acreage | No |
| FenceType | Fenced Yard |
| LandAmenities | Park, Public Transit, Schools |
| Sewer | Sanitary Sewer |
| SizeDepth | 131 Ft ,6 In |
| SizeFrontage | 55 Ft |
| SizeIrregular | 55 X 131.5 Ft |
| SizeTotalText | 55 X 131.5 Ft |
Rooms
| Level | Type | Length | Width | Dimensions |
|---|---|---|---|---|
| Basement | Bedroom | 4.03 m | 3.55 m | 4.03 m x 3.55 m |
| Basement | Cold Room | 7.56 m | 1.81 m | 7.56 m x 1.81 m |
| Basement | Recreational, Games Room | 7.56 m | 4.18 m | 7.56 m x 4.18 m |
| Main Level | Foyer | 3.35 m | 1.56 m | 3.35 m x 1.56 m |
| Main Level | Living Room | 5.98 m | 3.86 m | 5.98 m x 3.86 m |
| Main Level | Dining Room | 5.99 m | 2.57 m | 5.99 m x 2.57 m |
| Main Level | Kitchen | 3.98 m | 3.63 m | 3.98 m x 3.63 m |
| Upper Level | Primary Bedroom | 4.59 m | 3.53 m | 4.59 m x 3.53 m |
| Upper Level | Bedroom 2 | 4.12 m | 3.13 m | 4.12 m x 3.13 m |
| Upper Level | Bedroom 3 | 4.02 m | 3.4 m | 4.02 m x 3.4 m |
| Ground Level | Family Room | 9.73 m | 3.54 m | 9.73 m x 3.54 m |
| Ground Level | Bedroom 4 | 4.03 m | 3.77 m | 4.03 m x 3.77 m |
Ora M. Ross
Salesperson
246 Sheppard Ave W
Toronto, Ontario M2N 1N3
Davis Mulholland
Salesperson
246 Sheppard Ave W
Toronto, Ontario M2N 1N3

