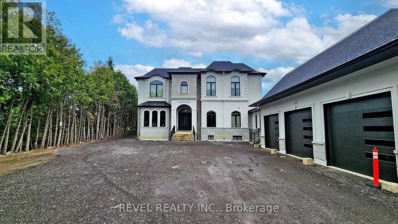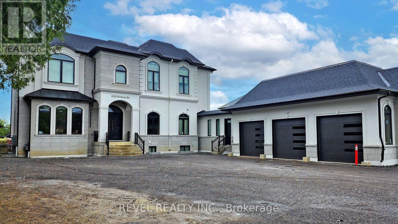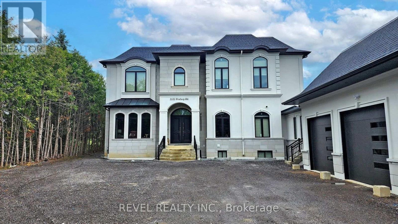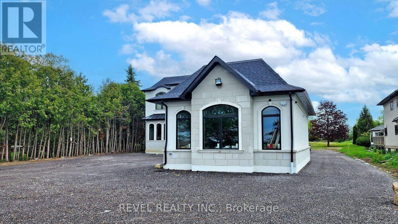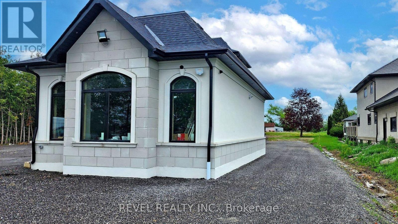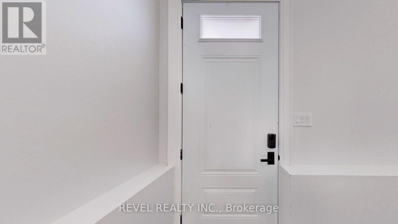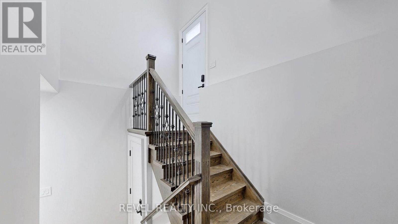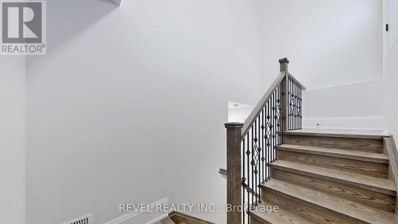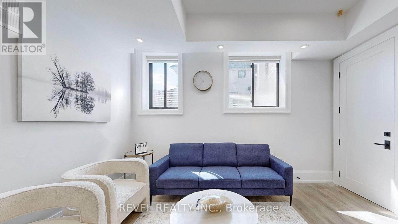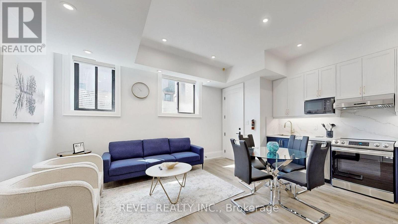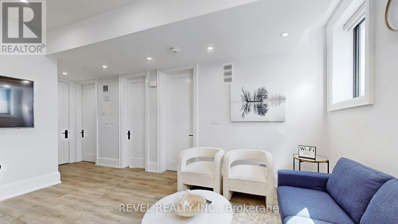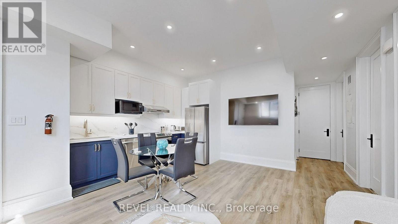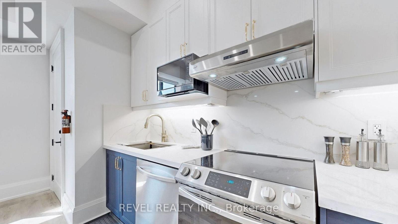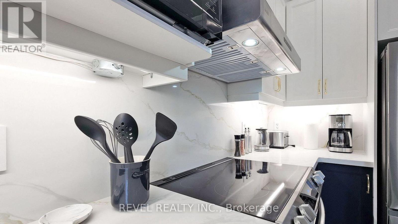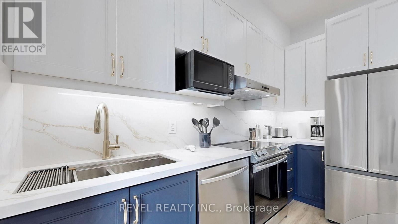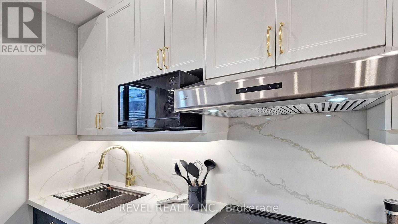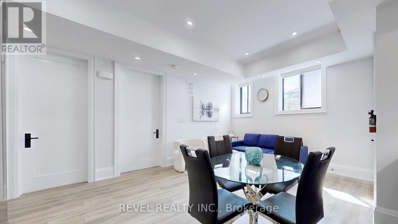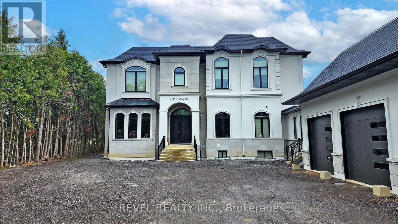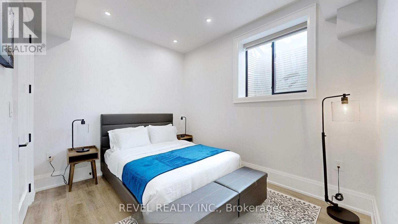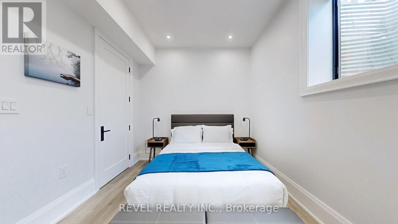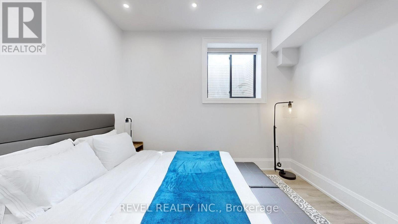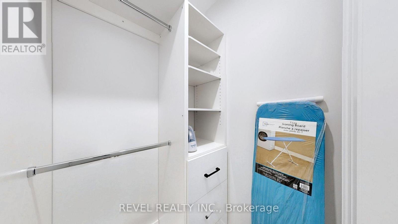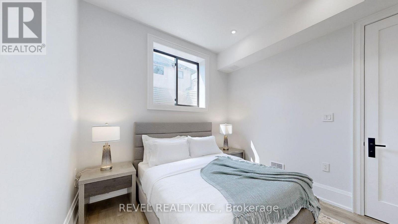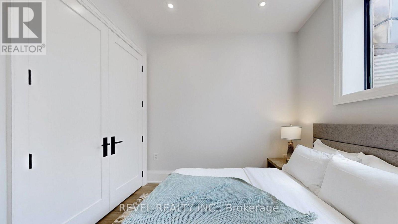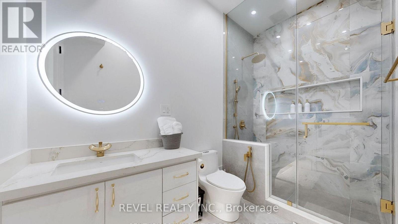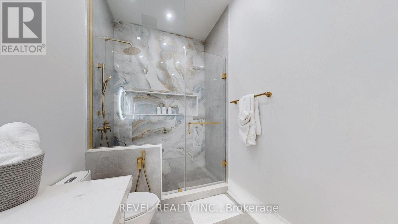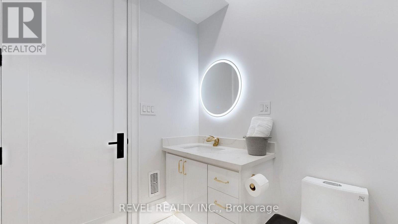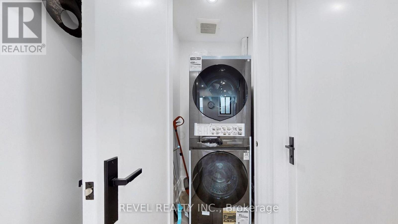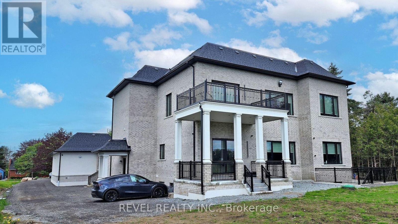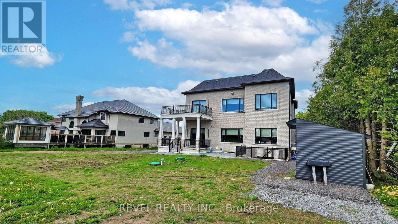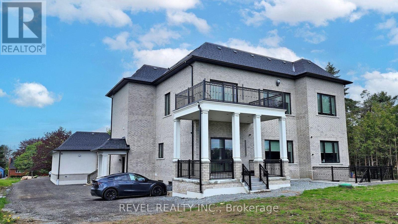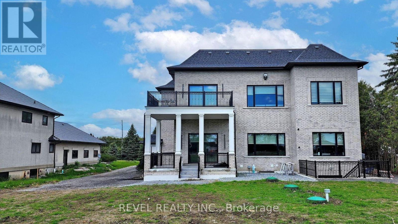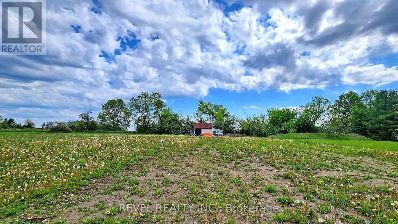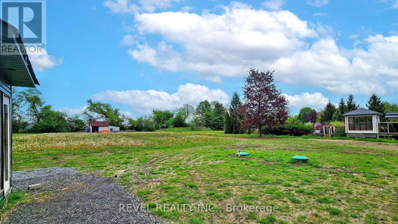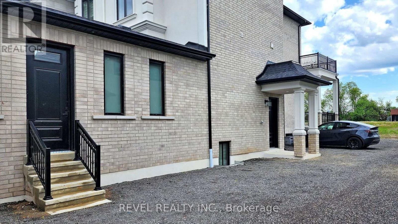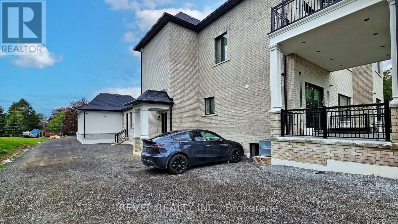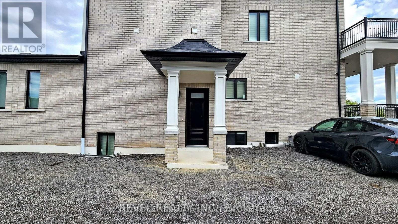3535 Westney Road Pickering, Ontario L1X 0J5
$2,000 Monthly
Welcome to this brand-new basement apartment with a private separate entrance - the perfect blend of comfort, convenience, and modern living. This newly built unit features two spacious rooms, a full kitchen, and a well-appointed bathroom, offering a bright and welcoming space for everyday living. Large windows allow generous natural sunlight to fill the rooms, creating a warm and inviting atmosphere throughout. Located in a quiet, family-friendly neighborhood, this basement suite provides a peaceful living environment while still being close to everything you need. Just minutes from Hwy 7 and Hwy 407, commuting and access to nearby amenities are a breeze. Additional perks include two parking spots, providing comfort and convenience for residents. (id:60365)
Property Details
| MLS® Number | E12566572 |
| Property Type | Single Family |
| Community Name | Rural Pickering |
| ParkingSpaceTotal | 2 |
Building
| BathroomTotal | 1 |
| BedroomsAboveGround | 2 |
| BedroomsTotal | 2 |
| Age | 0 To 5 Years |
| Appliances | All, Dishwasher, Dryer, Stove, Washer, Refrigerator |
| ArchitecturalStyle | Bungalow |
| BasementType | None |
| ConstructionStyleAttachment | Detached |
| CoolingType | Central Air Conditioning |
| ExteriorFinish | Brick |
| FireplacePresent | Yes |
| FlooringType | Hardwood |
| FoundationType | Concrete |
| HeatingFuel | Natural Gas |
| HeatingType | Baseboard Heaters |
| StoriesTotal | 1 |
| SizeInterior | 3500 - 5000 Sqft |
| Type | House |
Parking
| Attached Garage | |
| Garage |
Land
| Acreage | No |
| Sewer | Sanitary Sewer |
| SizeFrontage | 94 Ft |
| SizeIrregular | 94 Ft |
| SizeTotalText | 94 Ft |
Rooms
| Level | Type | Length | Width | Dimensions |
|---|---|---|---|---|
| Ground Level | Living Room | 47.01 m | 43.47 m | 47.01 m x 43.47 m |
| Ground Level | Dining Room | 53.28 m | 34.74 m | 53.28 m x 34.74 m |
| Ground Level | Kitchen | 47.24 m | 40.12 m | 47.24 m x 40.12 m |
| Ground Level | Family Room | 73.16 m | 43.47 m | 73.16 m x 43.47 m |
| Ground Level | Primary Bedroom | 61.35 m | 52.1 m | 61.35 m x 52.1 m |
| Ground Level | Bedroom 2 | 51.35 m | 32.71 m | 51.35 m x 32.71 m |
| Ground Level | Bedroom 3 | 38.65 m | 32.71 m | 38.65 m x 32.71 m |
https://www.realtor.ca/real-estate/29126303/3535-westney-road-pickering-rural-pickering
Rajiv Rajak
Salesperson
1032 Brock Street S Unit: 200b
Whitby, Ontario L1N 4L8

