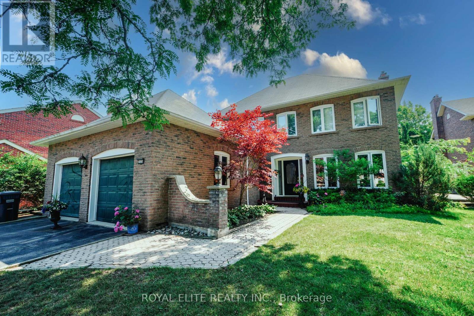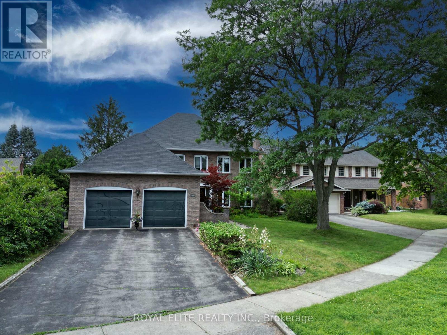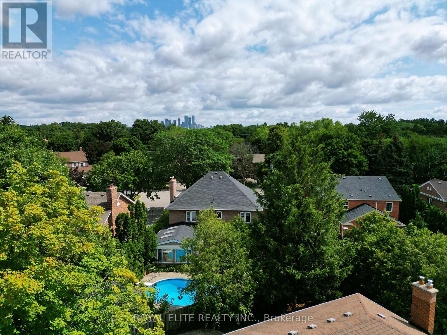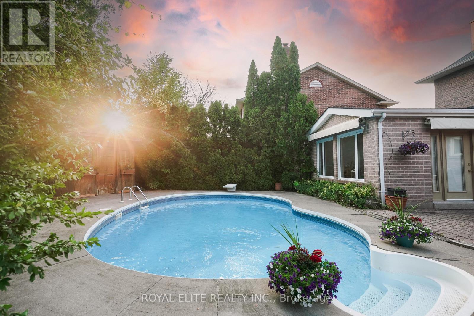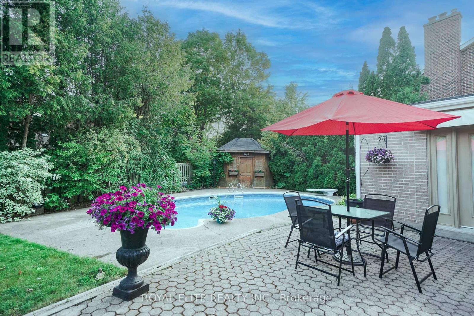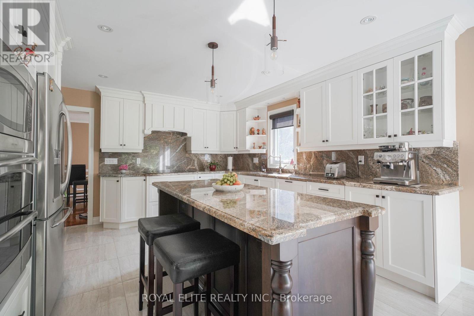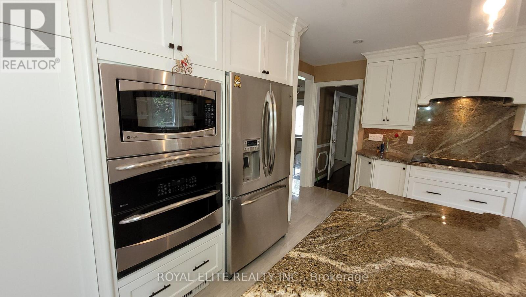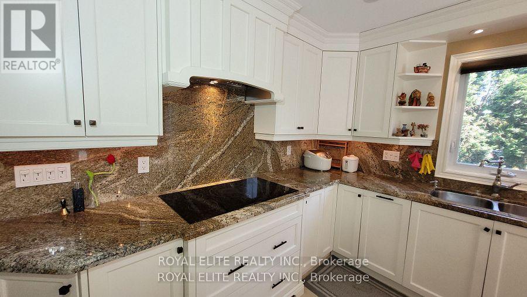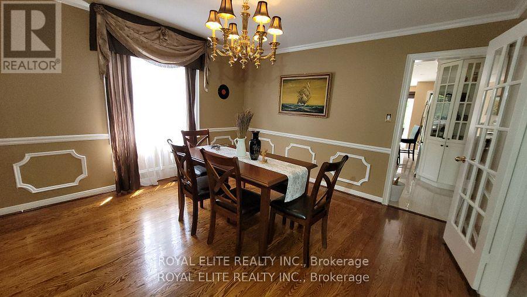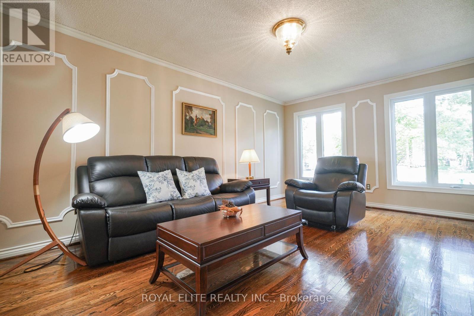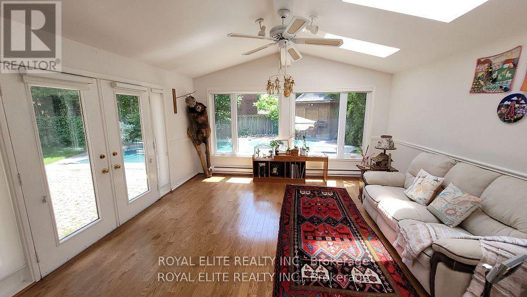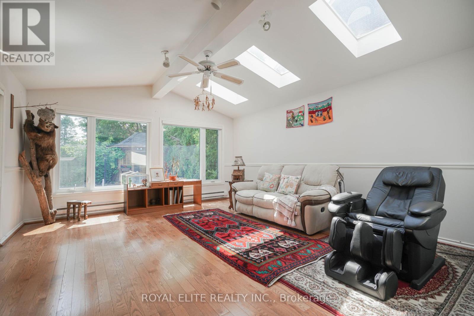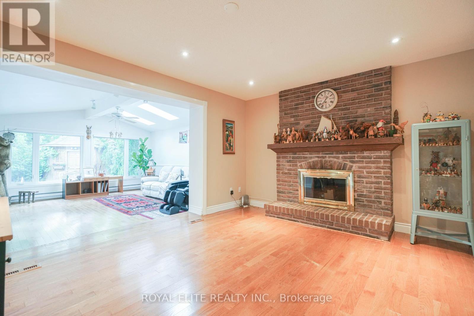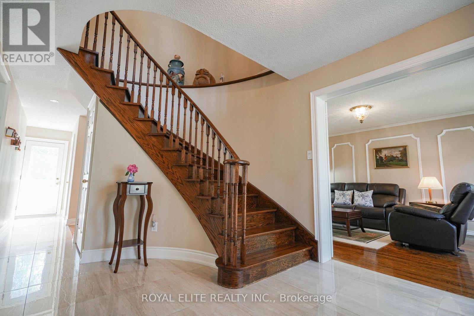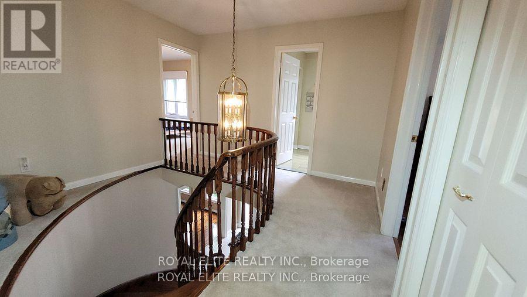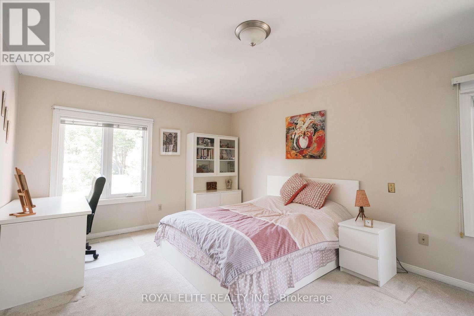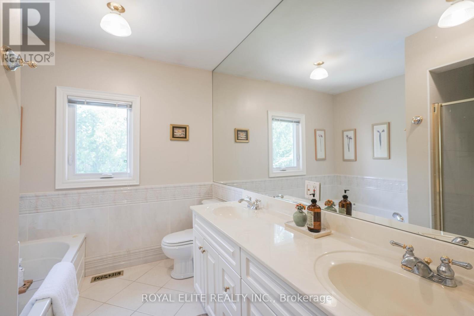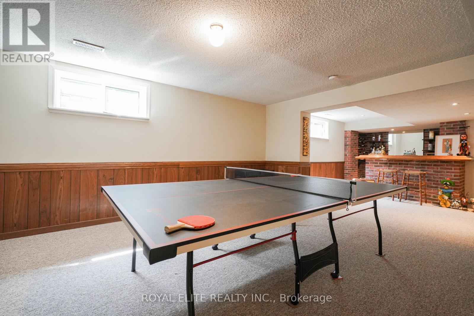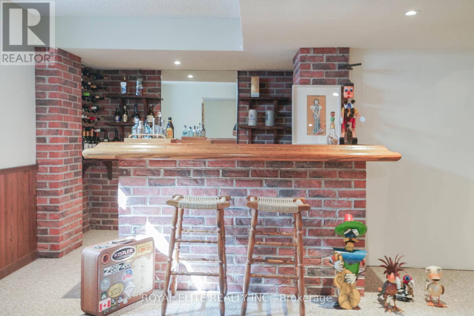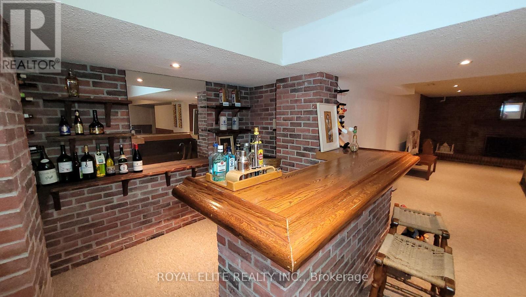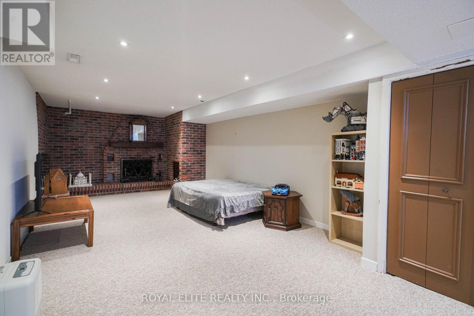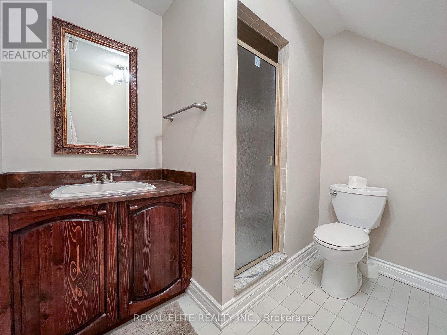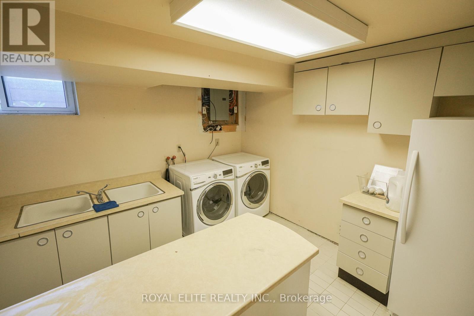3530 Kingbird Court Mississauga, Ontario L5L 2R1
$2,059,990
Stunning 4-Bedroom, 4-Bathroom Home Located In Highly Desired Neighourhood! Steps away from the Prestigious University of Toronto - Mississauga Campus. Bright & Spacious Sunken Room with Skylight .Ensuite Primebdrm with Walkin Closet.Custom Kitchen with Huge Center Island Elegantly Appointed With Granite, equip with Highend Ss Appl. Center Hall Plan Offers Traditional Layout With Dining, Living & Family Rooms With Massive Bonus Great Room Addition Boasting Hardwoods .Custom home bar in the basement w Sink.Backyard Oasis With Inground Pool, Large Patio & Western Exposure. Steps To Transit & Major Hwys, Close To Schools, Shopping, Restaurants, Trails. (id:60365)
Property Details
| MLS® Number | W12379629 |
| Property Type | Single Family |
| Community Name | Erin Mills |
| EquipmentType | Water Heater |
| ParkingSpaceTotal | 6 |
| PoolType | Inground Pool |
| RentalEquipmentType | Water Heater |
Building
| BathroomTotal | 4 |
| BedroomsAboveGround | 4 |
| BedroomsTotal | 4 |
| Appliances | Range, Oven - Built-in, Cooktop, Microwave, Oven, Refrigerator |
| BasementDevelopment | Finished |
| BasementType | N/a (finished) |
| ConstructionStyleAttachment | Detached |
| CoolingType | Central Air Conditioning |
| ExteriorFinish | Brick |
| FireplacePresent | Yes |
| FlooringType | Hardwood |
| FoundationType | Unknown |
| HalfBathTotal | 1 |
| HeatingFuel | Natural Gas |
| HeatingType | Forced Air |
| StoriesTotal | 2 |
| SizeInterior | 2500 - 3000 Sqft |
| Type | House |
| UtilityWater | Municipal Water |
Parking
| Attached Garage | |
| Garage |
Land
| Acreage | No |
| Sewer | Sanitary Sewer |
| SizeDepth | 130 Ft ,7 In |
| SizeFrontage | 67 Ft ,3 In |
| SizeIrregular | 67.3 X 130.6 Ft |
| SizeTotalText | 67.3 X 130.6 Ft |
Rooms
| Level | Type | Length | Width | Dimensions |
|---|---|---|---|---|
| Second Level | Primary Bedroom | 5.49 m | 3.88 m | 5.49 m x 3.88 m |
| Second Level | Bedroom 2 | 4.36 m | 3.78 m | 4.36 m x 3.78 m |
| Second Level | Bedroom 3 | 4.21 m | 3.74 m | 4.21 m x 3.74 m |
| Second Level | Bedroom 4 | 3.9 m | 3.9 m | 3.9 m x 3.9 m |
| Basement | Recreational, Games Room | 11.06 m | 5.09 m | 11.06 m x 5.09 m |
| Basement | Laundry Room | 3.58 m | 3.27 m | 3.58 m x 3.27 m |
| Basement | Games Room | 5.37 m | 4.17 m | 5.37 m x 4.17 m |
| Main Level | Living Room | 5.58 m | 3.78 m | 5.58 m x 3.78 m |
| Main Level | Dining Room | 4.21 m | 3.9 m | 4.21 m x 3.9 m |
| Main Level | Kitchen | 6.42 m | 5.25 m | 6.42 m x 5.25 m |
| Main Level | Family Room | 4.76 m | 4.21 m | 4.76 m x 4.21 m |
| Main Level | Great Room | 5.41 m | 4.86 m | 5.41 m x 4.86 m |
https://www.realtor.ca/real-estate/28811206/3530-kingbird-court-mississauga-erin-mills-erin-mills
Feng Zhang
Salesperson
7030 Woodbine Ave #908
Markham, Ontario L3R 4G8

