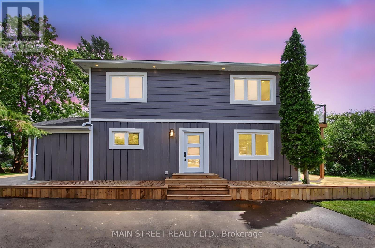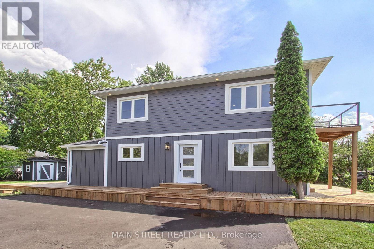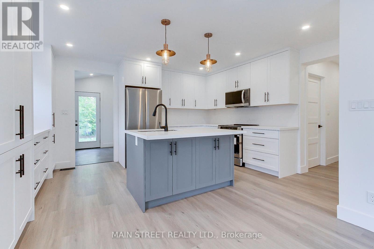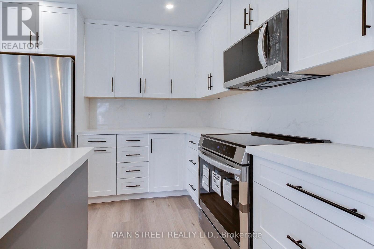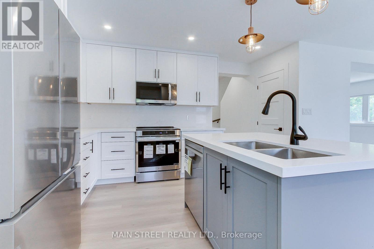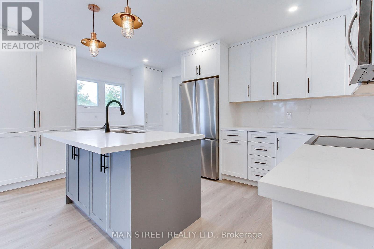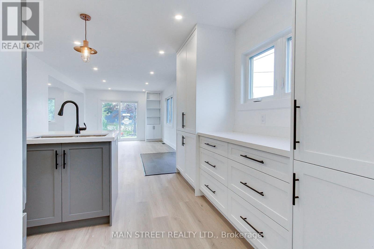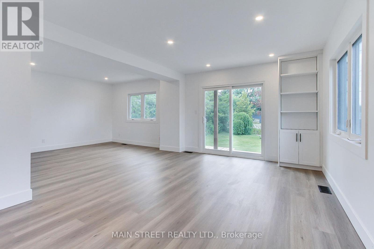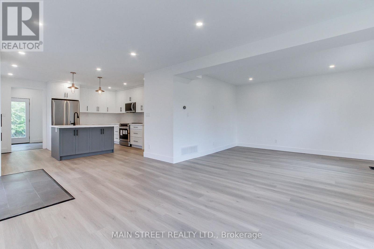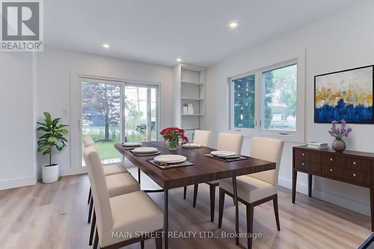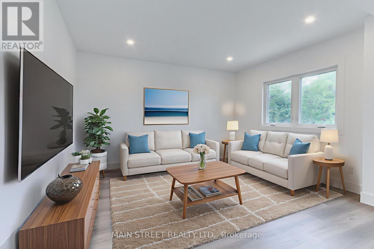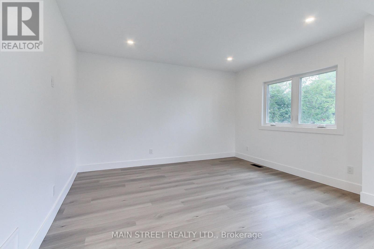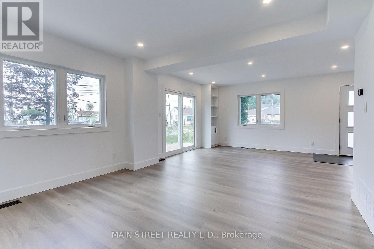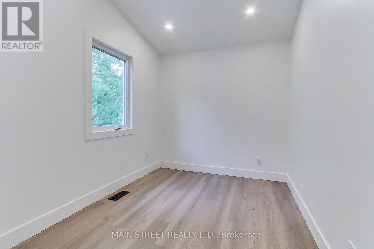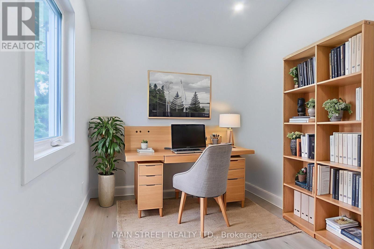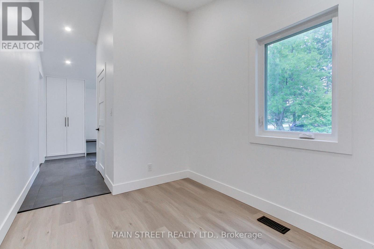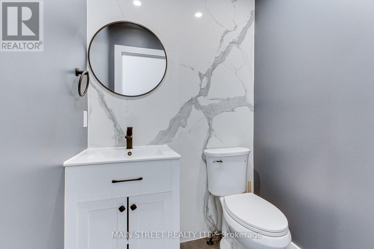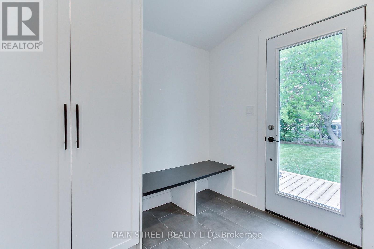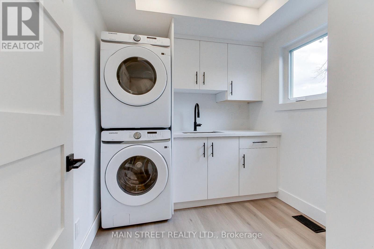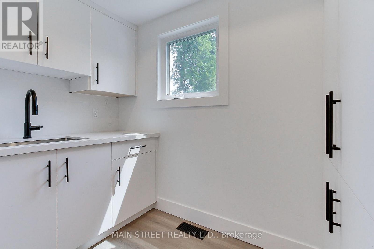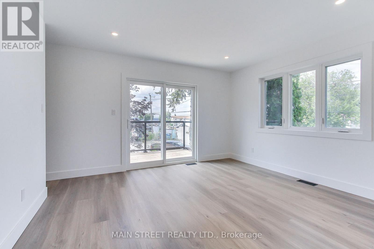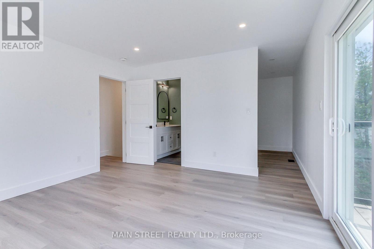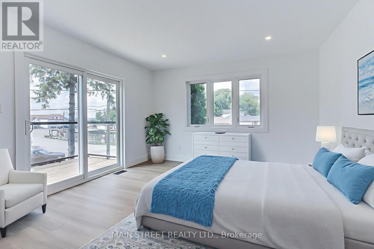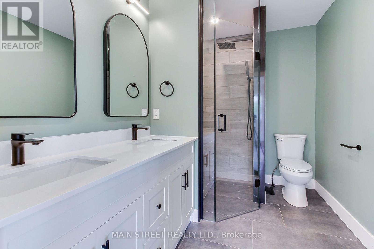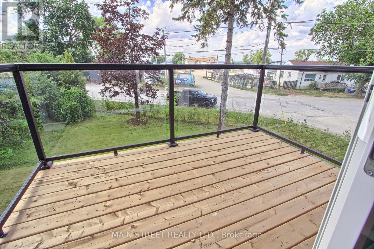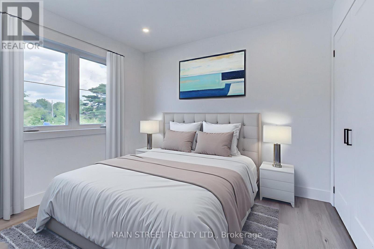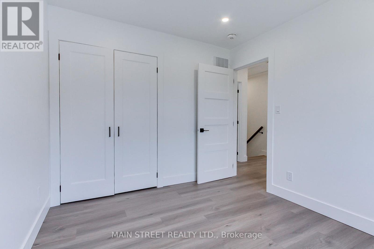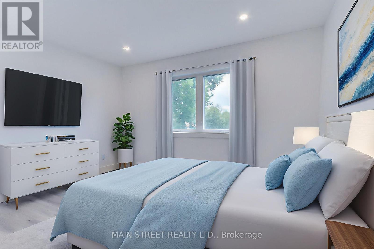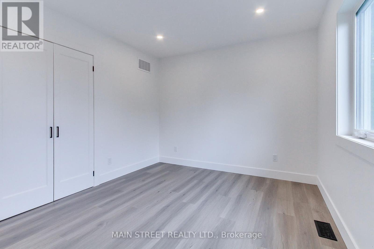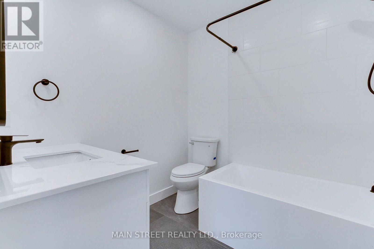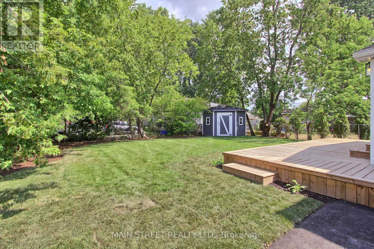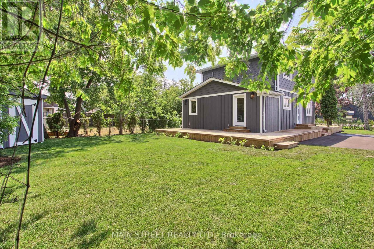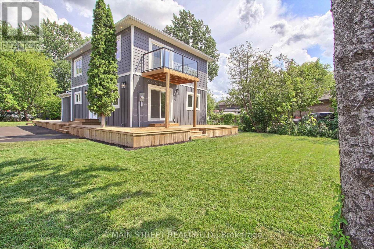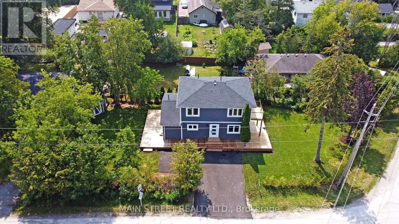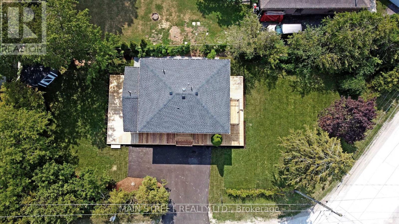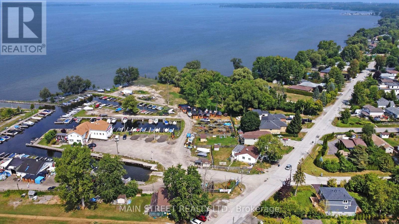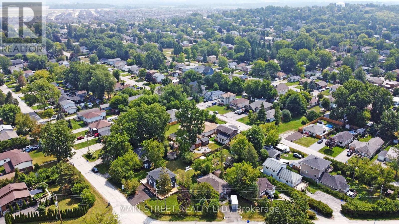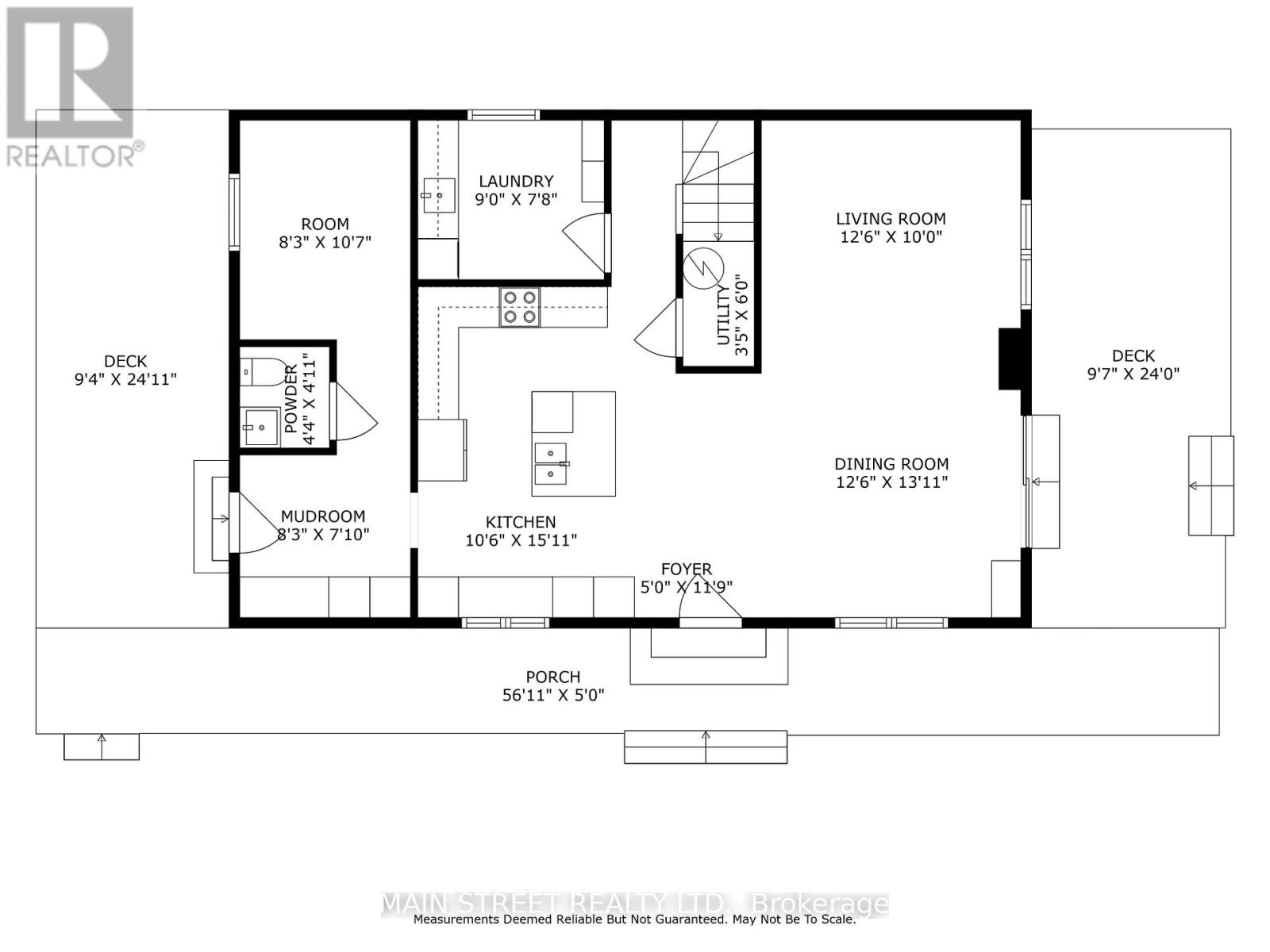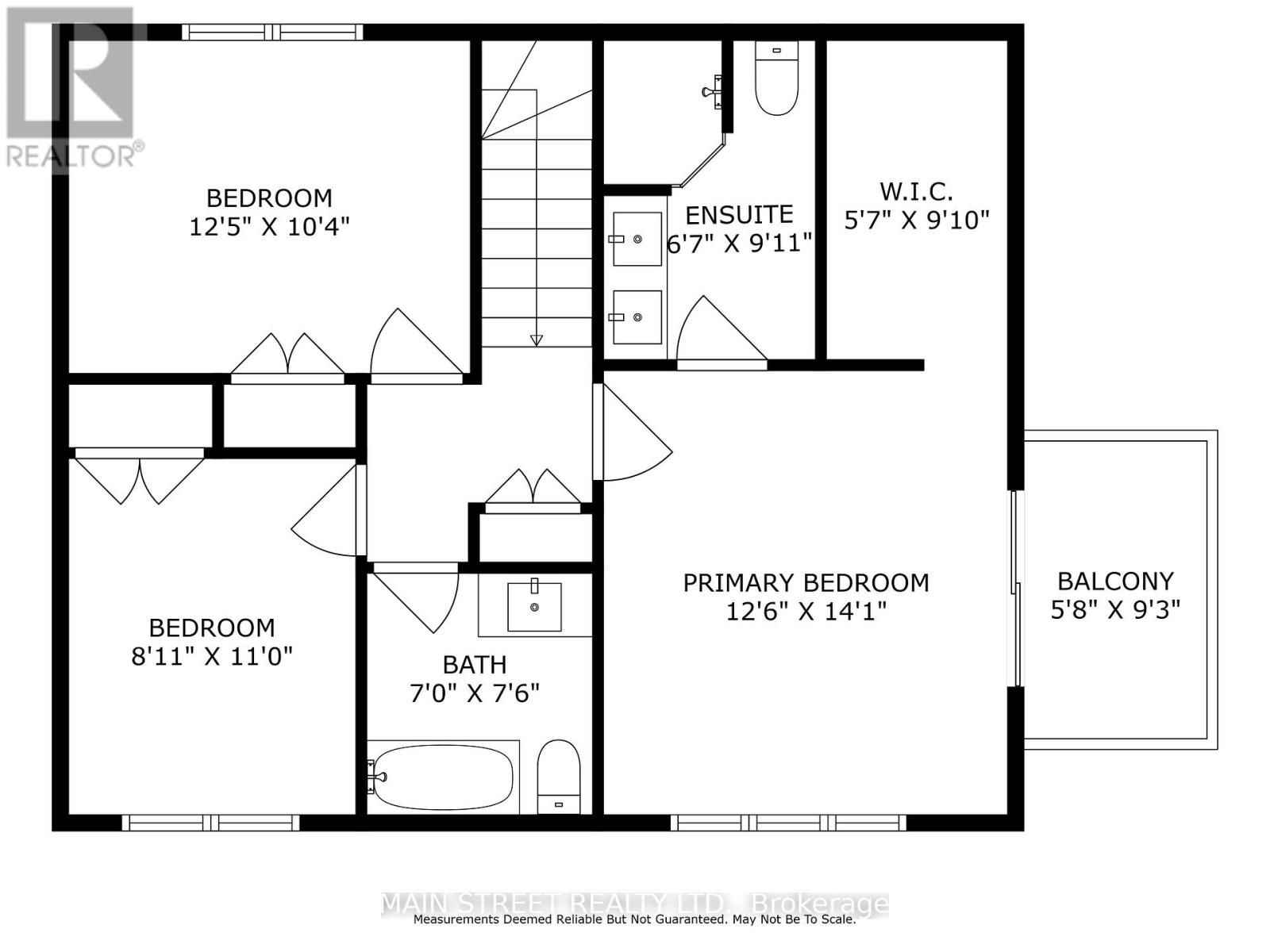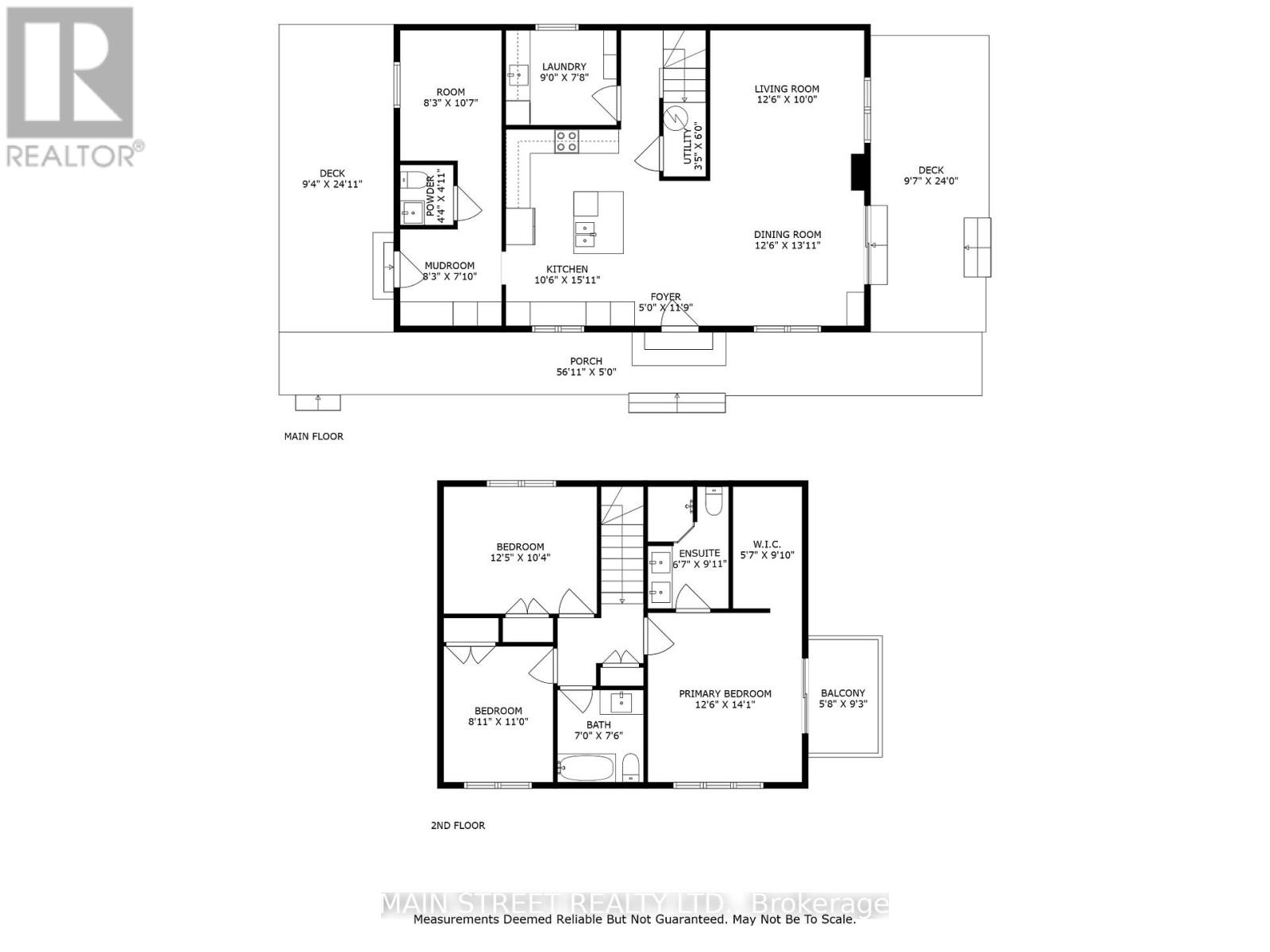353 Pasadena Drive Georgina, Ontario L4P 2Z2
$899,900
Move right in to this beautifully renovated 3-bedroom, 3-bathroom home just steps from Lake Simcoe and the marina. Featuring a custom kitchen with brand new stainless steel appliances, an open-concept living space, and a versatile bonus room perfect for an office or playroom.The spacious primary suite offers a walk-in closet, a modern ensuite bathroom, and a private balcony with stunning sunset views over the lake. A wrap-around deck extends your living space outdoors, perfect for enjoying morning coffee or hosting summer gatherings with a yard ready for entertaining.Additional highlights include a well-appointed laundry room with washer, dryer, laundry sink, and ample storage, and the Miami Beach Association right across the street with memberships available for a private park and water access. Located in a sought-after area close to parks, water access, and more. This home has everything you need for relaxed, stylish living. Please note: A/C to be installed Week of August 18 (id:60365)
Property Details
| MLS® Number | N12351439 |
| Property Type | Single Family |
| Community Name | Keswick South |
| AmenitiesNearBy | Beach, Marina, Park |
| Features | Lighting, Carpet Free |
| ParkingSpaceTotal | 4 |
| Structure | Deck, Porch, Shed |
| ViewType | Lake View |
Building
| BathroomTotal | 3 |
| BedroomsAboveGround | 3 |
| BedroomsTotal | 3 |
| Appliances | Water Meter, Dryer, Microwave, Range, Washer |
| BasementType | Crawl Space |
| ConstructionStyleAttachment | Detached |
| CoolingType | Central Air Conditioning |
| ExteriorFinish | Wood |
| FireProtection | Smoke Detectors |
| FoundationType | Poured Concrete, Block |
| HalfBathTotal | 1 |
| HeatingFuel | Natural Gas |
| HeatingType | Forced Air |
| StoriesTotal | 2 |
| SizeInterior | 1500 - 2000 Sqft |
| Type | House |
| UtilityWater | Municipal Water |
Parking
| No Garage |
Land
| Acreage | No |
| LandAmenities | Beach, Marina, Park |
| Sewer | Sanitary Sewer |
| SizeDepth | 71 Ft |
| SizeFrontage | 115 Ft |
| SizeIrregular | 115 X 71 Ft ; Irregular |
| SizeTotalText | 115 X 71 Ft ; Irregular |
| SurfaceWater | Lake/pond |
| ZoningDescription | R1 |
Rooms
| Level | Type | Length | Width | Dimensions |
|---|---|---|---|---|
| Second Level | Primary Bedroom | 3.81 m | 4.29 m | 3.81 m x 4.29 m |
| Second Level | Bedroom 2 | 3.78 m | 3.14 m | 3.78 m x 3.14 m |
| Second Level | Bedroom 3 | 2.71 m | 3.35 m | 2.71 m x 3.35 m |
| Main Level | Mud Room | 2.51 m | 2.38 m | 2.51 m x 2.38 m |
| Main Level | Living Room | 3.81 m | 3.04 m | 3.81 m x 3.04 m |
| Main Level | Dining Room | 3.81 m | 4.24 m | 3.81 m x 4.24 m |
| Main Level | Kitchen | 3.2 m | 4.85 m | 3.2 m x 4.85 m |
| Main Level | Laundry Room | 2.74 m | 2.34 m | 2.74 m x 2.34 m |
| Main Level | Other | 2.51 m | 3.22 m | 2.51 m x 3.22 m |
Utilities
| Cable | Available |
| Electricity | Installed |
| Sewer | Installed |
https://www.realtor.ca/real-estate/28748086/353-pasadena-drive-georgina-keswick-south-keswick-south
Scott Stevens
Salesperson
150 Main Street S.
Newmarket, Ontario L3Y 3Z1

