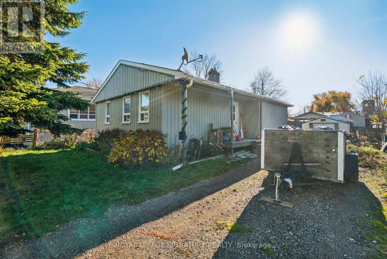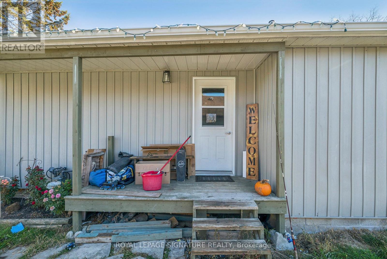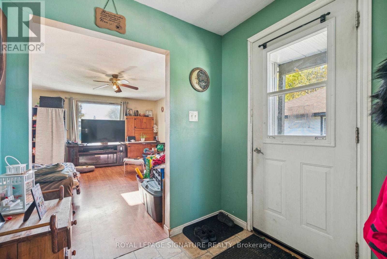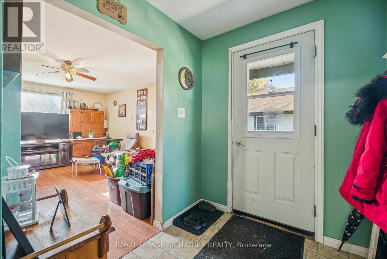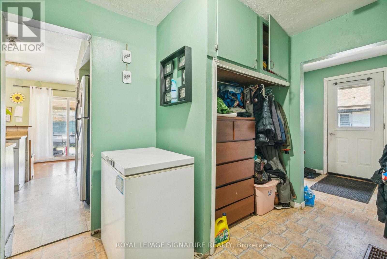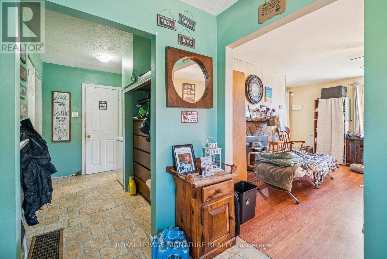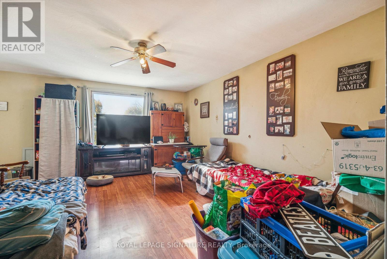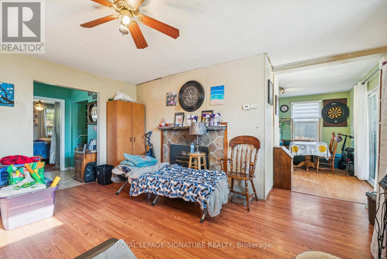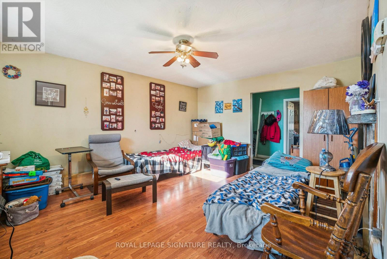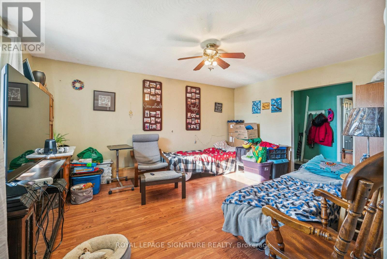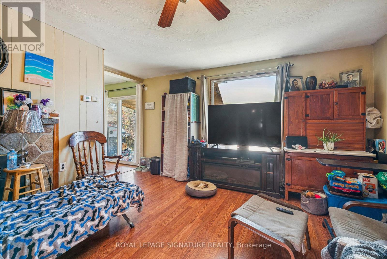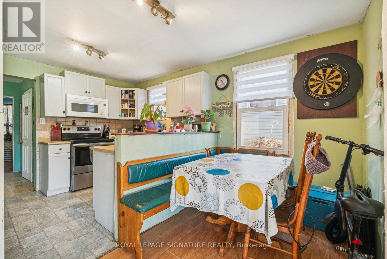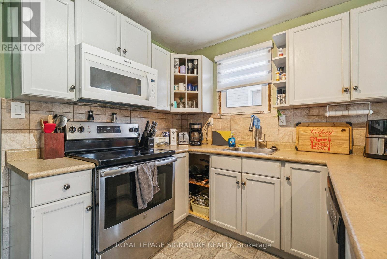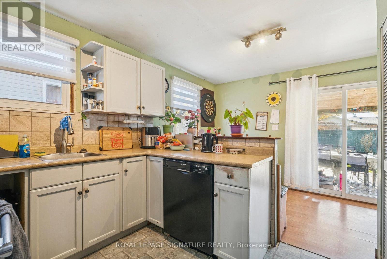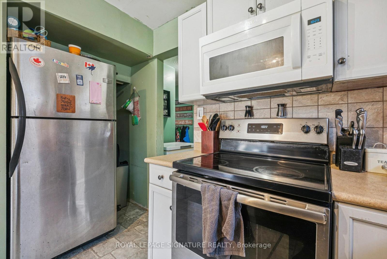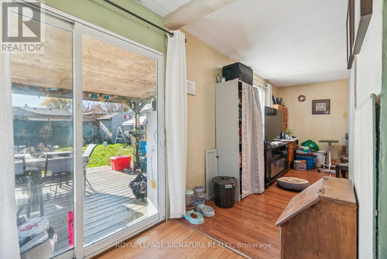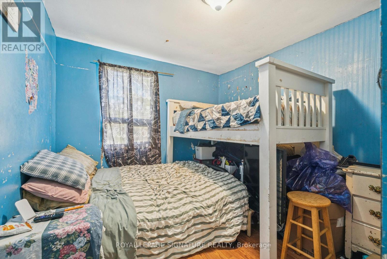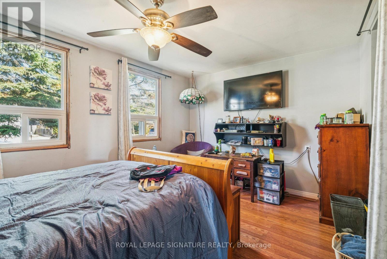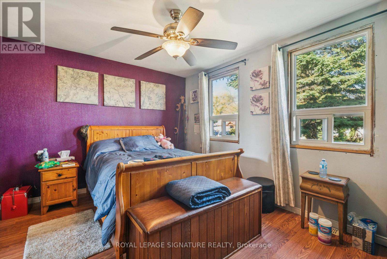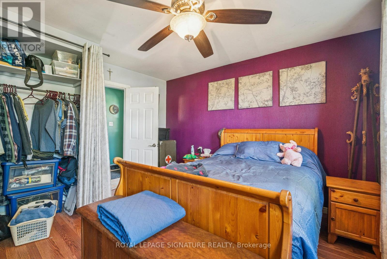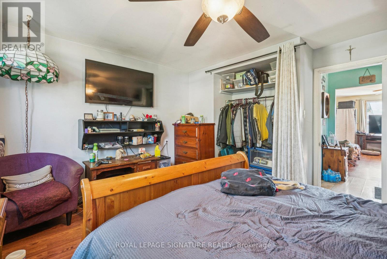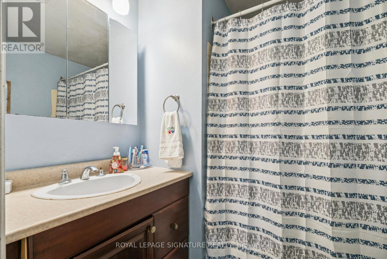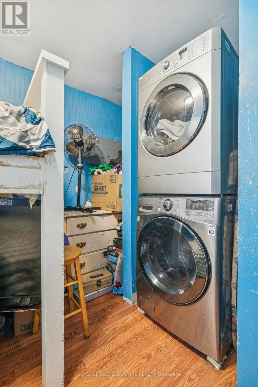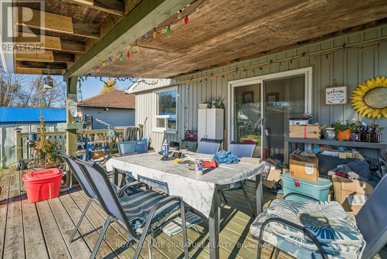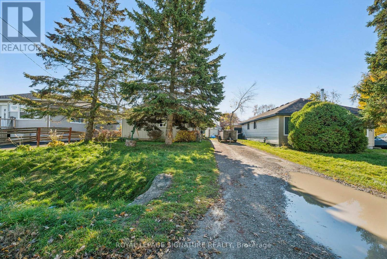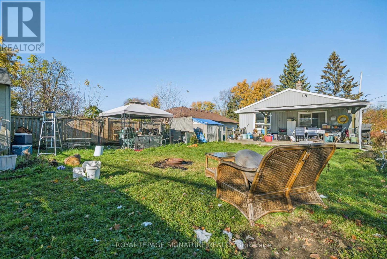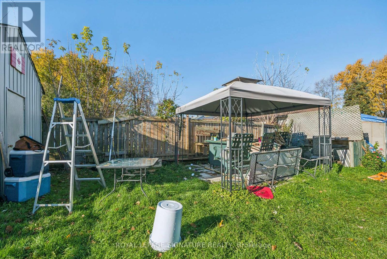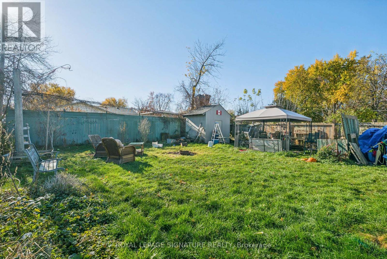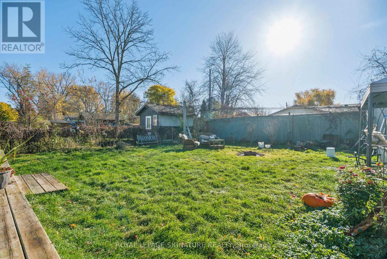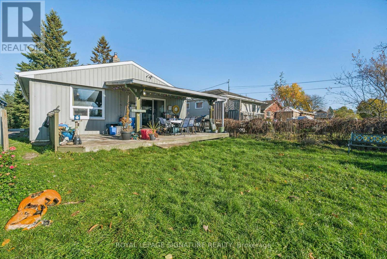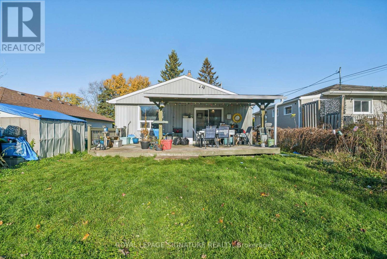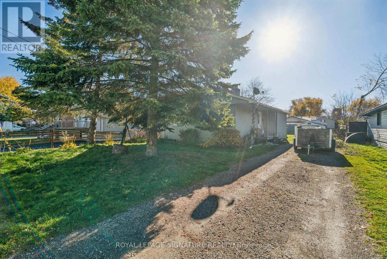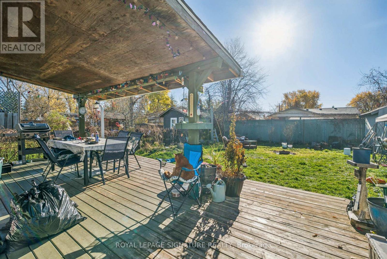353 Hollywood Drive Georgina, Ontario L4P 3A2
$549,000
Welcome to 353 Hollywood Dr. A charming, well-maintained bungalow offering approximately 800 sqft of comfortable main floor living. The spacious living room features warm laminate flooring,a gas fireplace, and a large window that fills the space with natural light. The bright eat-in breakfast area flows nicely into the kitchen, offering ample cabinetry and a great layout for everyday living.The primary bedroom provides generous space with a large closet and window overlooking the yard, while the second bedroom makes an ideal guest room, home office, or nursery. All on one level perfect for downsizers, first-time buyers, seniors, or investors.Situated on a quiet, family-friendly street close to the lake, parks, schools, shopping,Southlake Hospital, and Highway 404, this property offers unbeatable convenience and value.Tons of possibilities to entertain with the large private lot, or to plan your futureexpansion.property is Estate sale so being sold as is. (id:60365)
Property Details
| MLS® Number | N12553860 |
| Property Type | Single Family |
| Community Name | Keswick South |
| EquipmentType | Water Heater |
| ParkingSpaceTotal | 4 |
| RentalEquipmentType | Water Heater |
| Structure | Deck |
Building
| BathroomTotal | 1 |
| BedroomsAboveGround | 2 |
| BedroomsTotal | 2 |
| Age | 51 To 99 Years |
| ArchitecturalStyle | Bungalow |
| BasementType | None |
| ConstructionStyleAttachment | Detached |
| CoolingType | None |
| ExteriorFinish | Vinyl Siding |
| FoundationType | Unknown |
| HeatingFuel | Natural Gas |
| HeatingType | Forced Air |
| StoriesTotal | 1 |
| SizeInterior | 700 - 1100 Sqft |
| Type | House |
| UtilityWater | Municipal Water |
Parking
| No Garage |
Land
| Acreage | No |
| SizeDepth | 128 Ft |
| SizeFrontage | 50 Ft |
| SizeIrregular | 50 X 128 Ft |
| SizeTotalText | 50 X 128 Ft|under 1/2 Acre |
Rooms
| Level | Type | Length | Width | Dimensions |
|---|---|---|---|---|
| Main Level | Family Room | 4.95 m | 3.96 m | 4.95 m x 3.96 m |
| Main Level | Kitchen | 2.71 m | 2.57 m | 2.71 m x 2.57 m |
| Main Level | Eating Area | 4.24 m | 1.93 m | 4.24 m x 1.93 m |
| Main Level | Primary Bedroom | 4.22 m | 3.78 m | 4.22 m x 3.78 m |
| Main Level | Bedroom 2 | 3.76 m | 2.85 m | 3.76 m x 2.85 m |
https://www.realtor.ca/real-estate/29113240/353-hollywood-drive-georgina-keswick-south-keswick-south
Jordan Prince
Salesperson
8 Sampson Mews Suite 201 The Shops At Don Mills
Toronto, Ontario M3C 0H5

