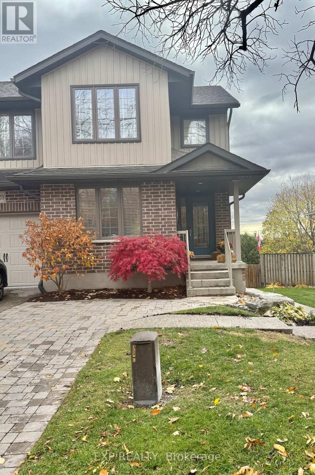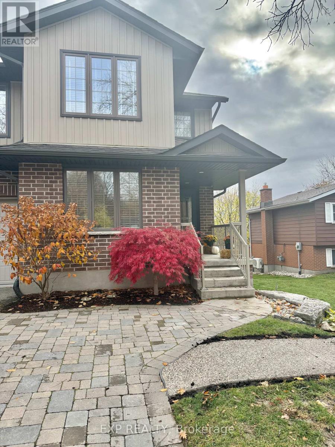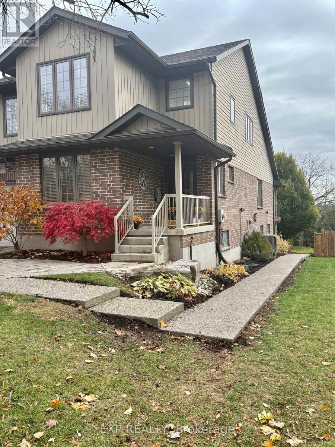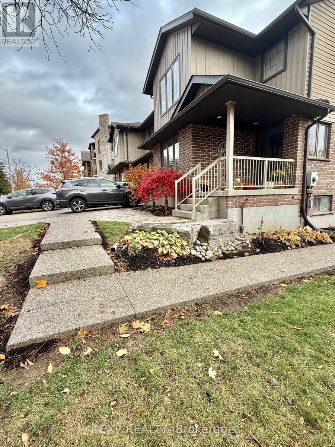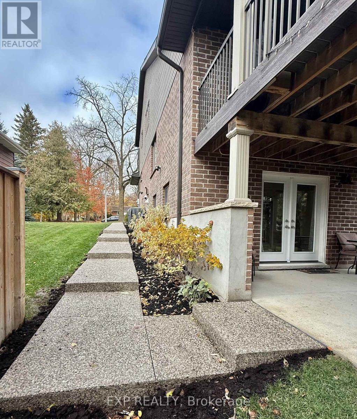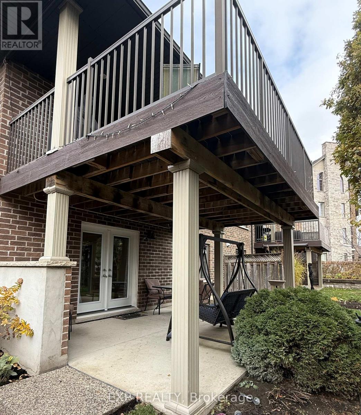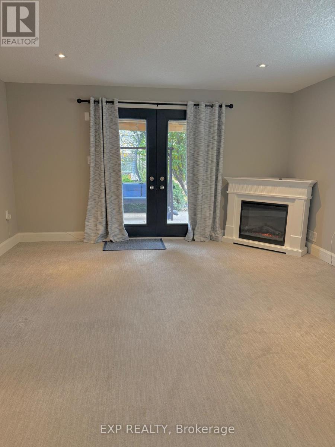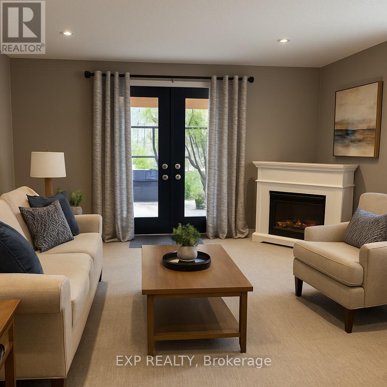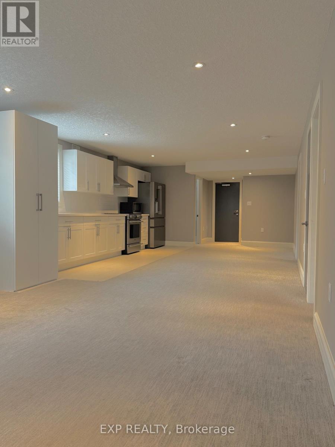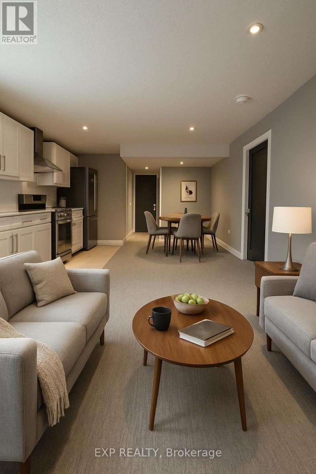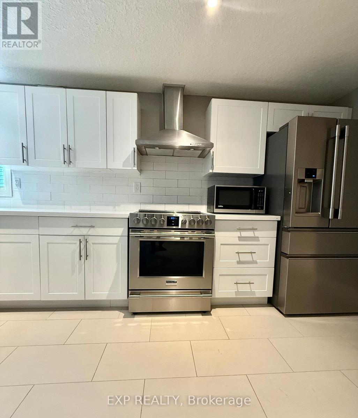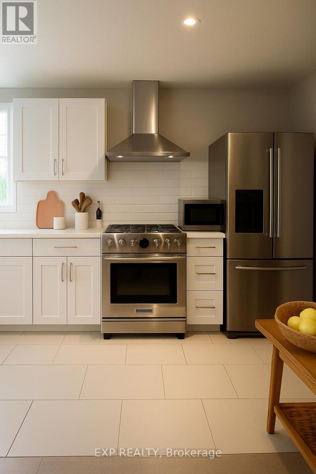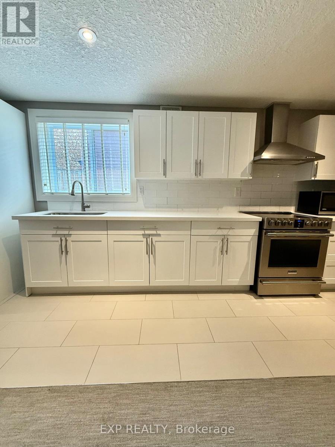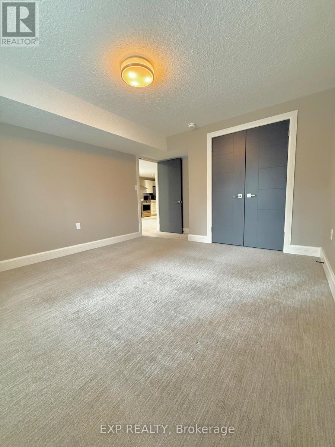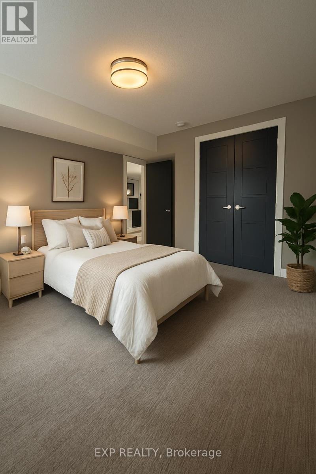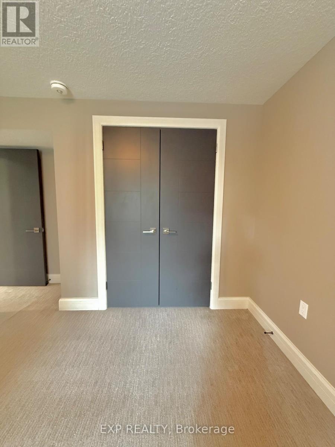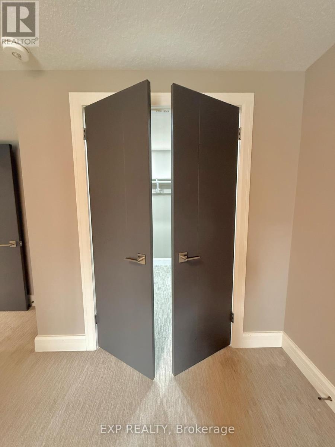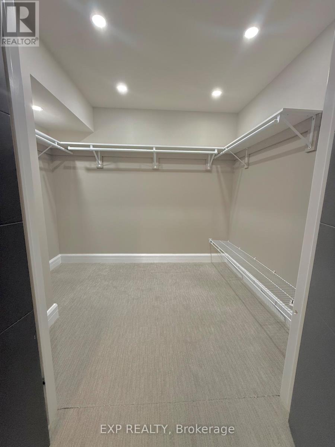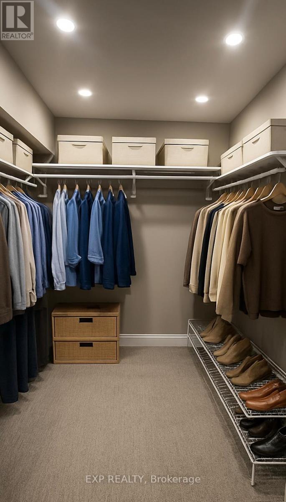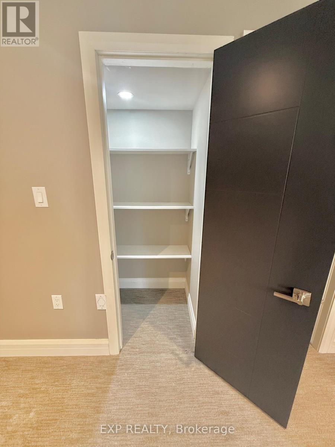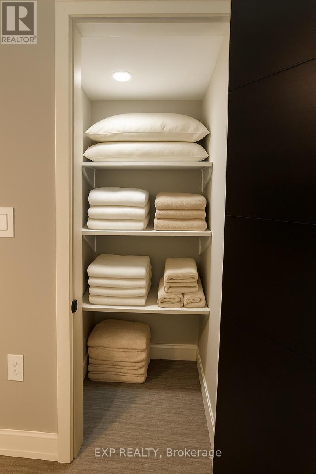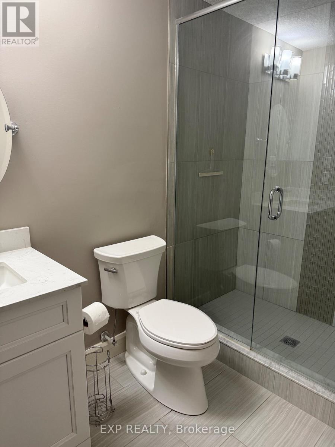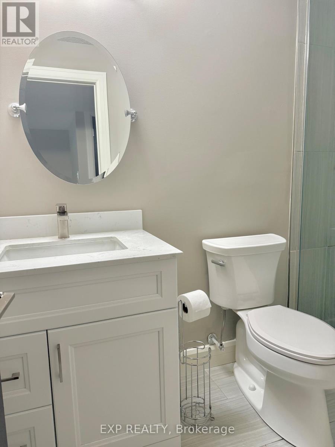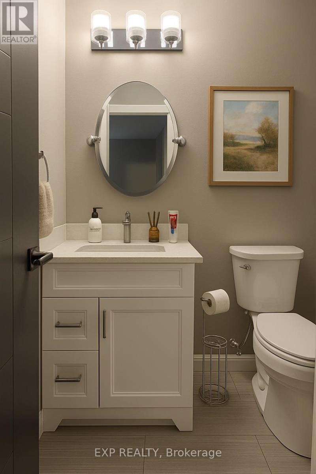353 Colborne Street Centre Wellington, Ontario N0B 1S0
$2,200 Monthly
Welcome to this beautifully appointed 807 Square Foot 1-bedroom, 1-bath basement suite nestled in the picturesque town of Elora-celebrated for its boutique shops, cozy cafés, and undeniable small-town charm. Just minutes from the renowned Elora Mill Hotel & Spa, this inviting home perfectly combines comfort, convenience, and character. Enter through the double door, grade-level entrance into a bright open-concept living space featuring a modern kitchen, dining area, and living room. Oversized windows fill the space with natural light, creating an open and airy feel. An electric fireplace adds warmth and ambiance-perfect for cozy evenings in. The spacious primary bedroom also boasts large windows and a massive walk-in closet offering exceptional storage. The three-piece bathroom provides a touch of everyday luxury, complete with a sleek glass shower door. Additional linen and storage closets add practicality, exclusive in-suite laundry adds convenience, and a central vacuum system is included for tenant use. Enjoy the outdoors with exclusive use of a covered concrete patio, ideal for morning coffee or evening relaxation. Parking is easy with one dedicated space in an expanded driveway, and the brand-new patterned concrete walkway extends from the driveway to the private rear entrance for added convenience. Whether you're seeking a peaceful retreat or a home that lets you experience the best of Elora, this suite offers comfort, style, and charm in perfect balance. (id:60365)
Property Details
| MLS® Number | X12536420 |
| Property Type | Single Family |
| Community Name | Elora/Salem |
| AmenitiesNearBy | Schools, Place Of Worship, Hospital |
| CommunityFeatures | Community Centre |
| Features | Conservation/green Belt |
| ParkingSpaceTotal | 1 |
Building
| BathroomTotal | 1 |
| BedroomsAboveGround | 1 |
| BedroomsTotal | 1 |
| Age | 6 To 15 Years |
| Amenities | Fireplace(s) |
| Appliances | Central Vacuum, Dryer, Microwave, Stove, Washer, Window Coverings, Refrigerator |
| BasementFeatures | Apartment In Basement |
| BasementType | N/a |
| CoolingType | Central Air Conditioning |
| ExteriorFinish | Vinyl Siding, Brick |
| FireplacePresent | Yes |
| FireplaceTotal | 1 |
| FlooringType | Ceramic |
| FoundationType | Poured Concrete |
| HeatingFuel | Natural Gas |
| HeatingType | Forced Air |
| SizeInterior | 700 - 1100 Sqft |
| Type | Other |
| UtilityWater | Municipal Water |
Parking
| No Garage |
Land
| Acreage | No |
| LandAmenities | Schools, Place Of Worship, Hospital |
| Sewer | Sanitary Sewer |
| SizeDepth | 115 Ft |
| SizeFrontage | 33 Ft |
| SizeIrregular | 33 X 115 Ft |
| SizeTotalText | 33 X 115 Ft |
Rooms
| Level | Type | Length | Width | Dimensions |
|---|---|---|---|---|
| Basement | Living Room | 4.26 m | 3.56 m | 4.26 m x 3.56 m |
| Basement | Dining Room | 4.26 m | 3.56 m | 4.26 m x 3.56 m |
| Basement | Kitchen | 4.26 m | 3.56 m | 4.26 m x 3.56 m |
| Basement | Bedroom | 3.66 m | 3.3 m | 3.66 m x 3.3 m |
Utilities
| Cable | Available |
| Electricity | Installed |
| Sewer | Installed |
Lacey Purchase
Broker
4711 Yonge St 10th Flr, 106430
Toronto, Ontario M2N 6K8
Korbin Purchase
Broker
4711 Yonge St 10th Flr, 106430
Toronto, Ontario M2N 6K8

