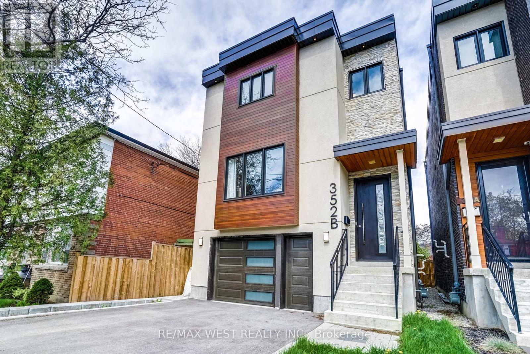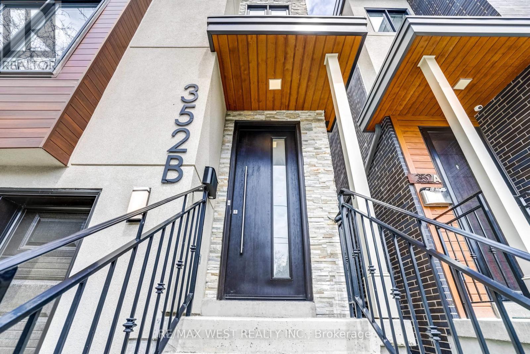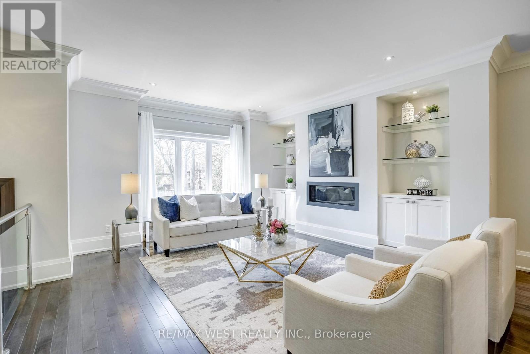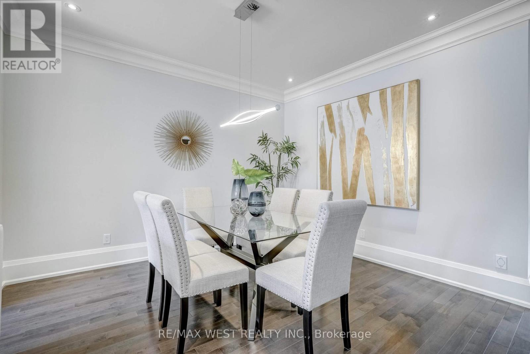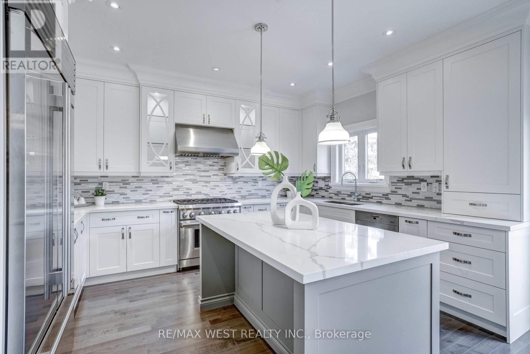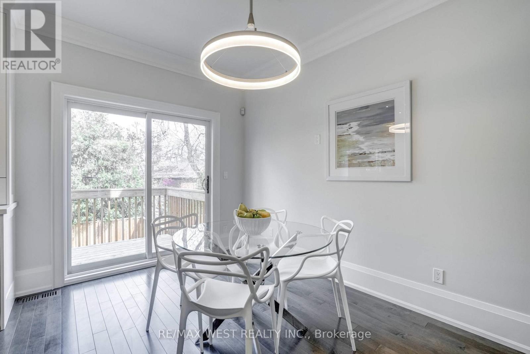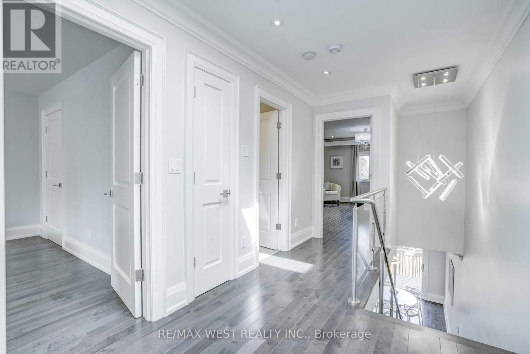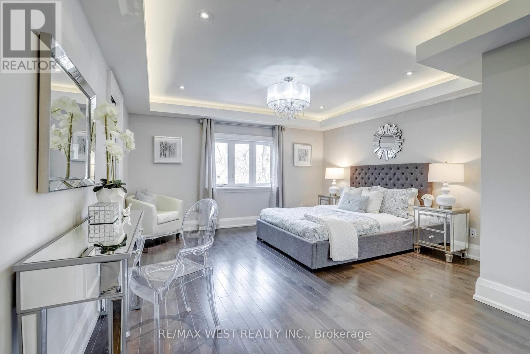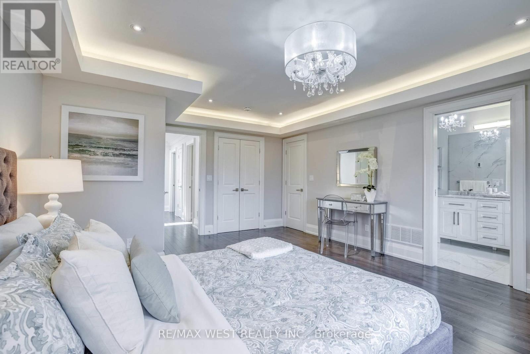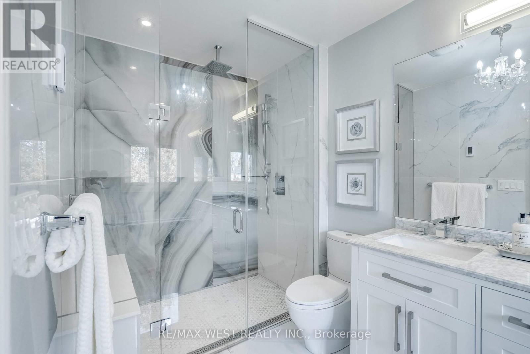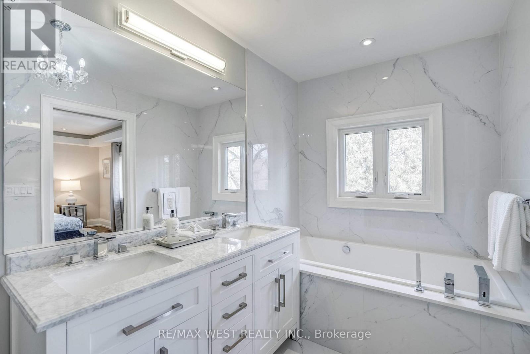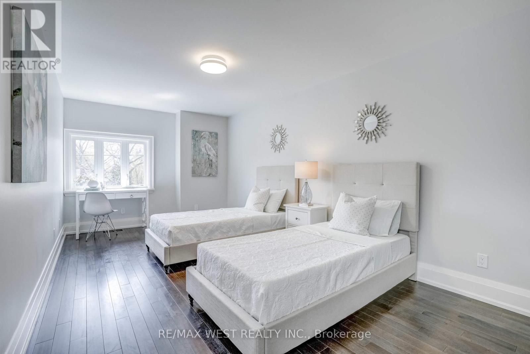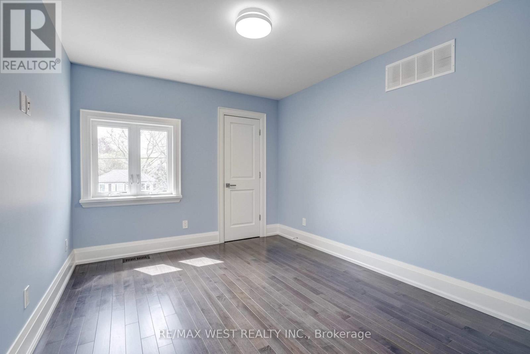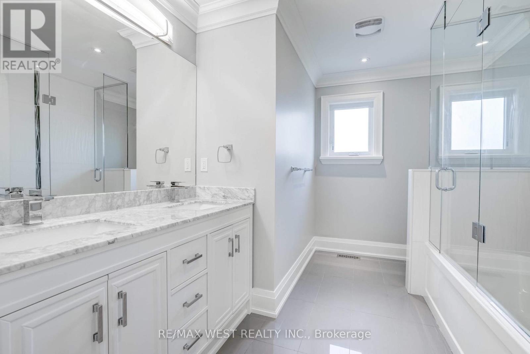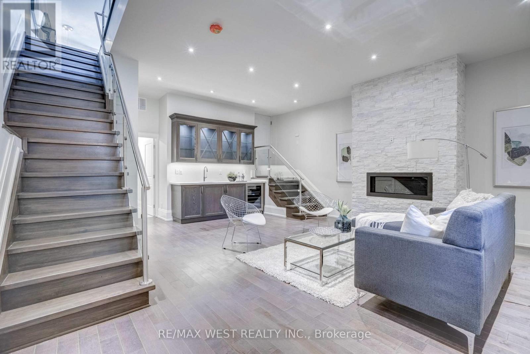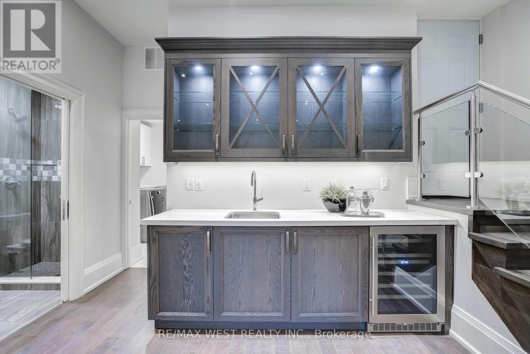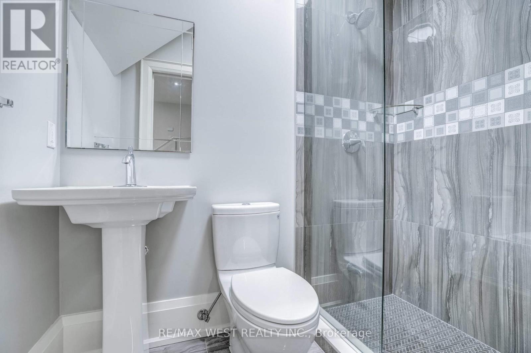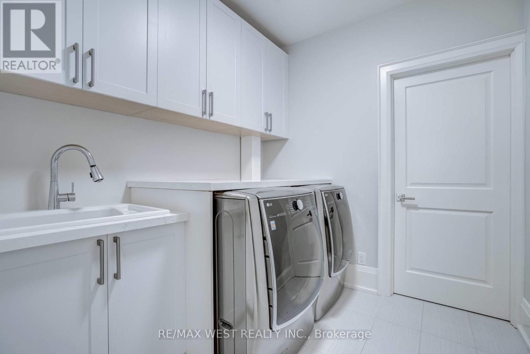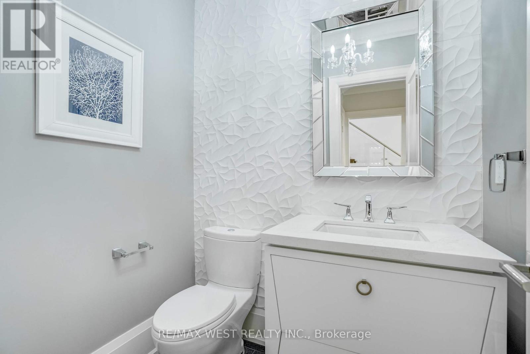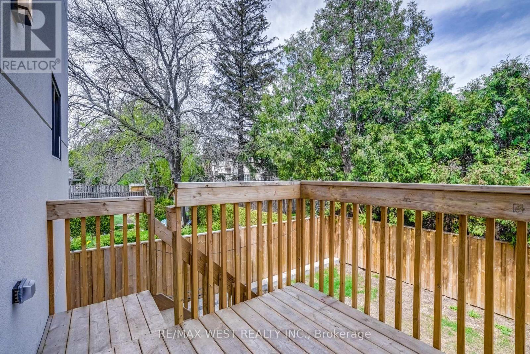352b Lawrence Avenue W Toronto, Ontario M5M 1B7
$6,500 Monthly
Experience Executive living in this custom built luxury home located in Toronto's prestigious Bedford Park Nortown community where sophistication meets everyday convenience. Offering approximately 2,700 sq. ft. of thoughtfully designed space, this residence features three spacious bedrooms, four elegant bathrooms, three car parking, and a fully finished walk-up basement. From the open concept living and dining areas with modern fireplaces to the chef inspired kitchen boasting Wolf and Subzero appliances, quartz countertops, and a built-in toe-kick vacuum, every detail showcases high end craftsmanship and comfort. Maple hardwood floors, modern elegant light fixtures, and refined finishes elevate each room, while the skylight and heated primary bath floors add an extra touch of luxury. The basement, with its high ceilings and wet bar, creates the perfect space for entertaining. Ideally located near top schools, major highways, premium grocery stores, and trendy restaurants, this home offers the ultimate blend of elegance, comfort, and convenience. Images from previous listing. (id:60365)
Property Details
| MLS® Number | C12452519 |
| Property Type | Single Family |
| Community Name | Bedford Park-Nortown |
| Features | Carpet Free |
| ParkingSpaceTotal | 3 |
Building
| BathroomTotal | 4 |
| BedroomsAboveGround | 3 |
| BedroomsTotal | 3 |
| Appliances | Water Heater, Dishwasher, Dryer, Garage Door Opener, Hood Fan, Microwave, Stove, Washer, Window Coverings, Wine Fridge, Refrigerator |
| BasementDevelopment | Finished |
| BasementFeatures | Walk Out |
| BasementType | N/a (finished) |
| ConstructionStyleAttachment | Detached |
| CoolingType | Central Air Conditioning |
| ExteriorFinish | Stone, Stucco |
| FireplacePresent | Yes |
| FlooringType | Hardwood, Tile |
| FoundationType | Concrete |
| HalfBathTotal | 1 |
| HeatingFuel | Natural Gas |
| HeatingType | Forced Air |
| StoriesTotal | 2 |
| SizeInterior | 2000 - 2500 Sqft |
| Type | House |
| UtilityWater | Municipal Water |
Parking
| Attached Garage | |
| Garage |
Land
| Acreage | No |
| Sewer | Sanitary Sewer |
| SizeDepth | 94 Ft ,8 In |
| SizeFrontage | 27 Ft ,4 In |
| SizeIrregular | 27.4 X 94.7 Ft |
| SizeTotalText | 27.4 X 94.7 Ft |
Rooms
| Level | Type | Length | Width | Dimensions |
|---|---|---|---|---|
| Second Level | Primary Bedroom | 5.33 m | 4.22 m | 5.33 m x 4.22 m |
| Second Level | Bedroom 2 | 6.45 m | 3.07 m | 6.45 m x 3.07 m |
| Second Level | Bedroom 3 | 3.61 m | 2.97 m | 3.61 m x 2.97 m |
| Lower Level | Family Room | 6.53 m | 4.27 m | 6.53 m x 4.27 m |
| Lower Level | Laundry Room | 2.41 m | 2.3 m | 2.41 m x 2.3 m |
| Main Level | Kitchen | 6.1 m | 3.99 m | 6.1 m x 3.99 m |
| Main Level | Dining Room | 6.17 m | 3.78 m | 6.17 m x 3.78 m |
| Main Level | Living Room | 4.52 m | 4.13 m | 4.52 m x 4.13 m |
Isa Duzgeren
Salesperson
10473 Islington Ave
Kleinburg, Ontario L0J 1C0

