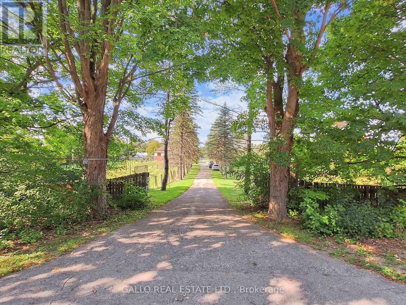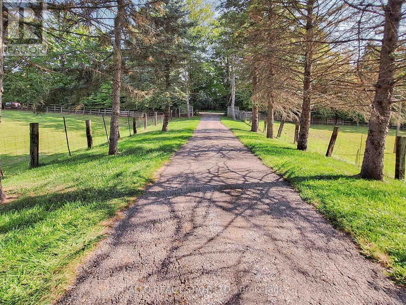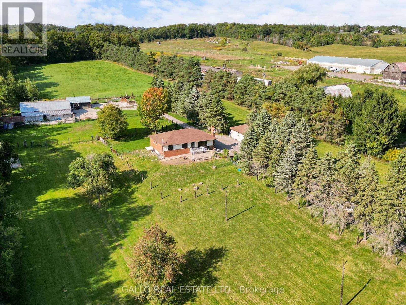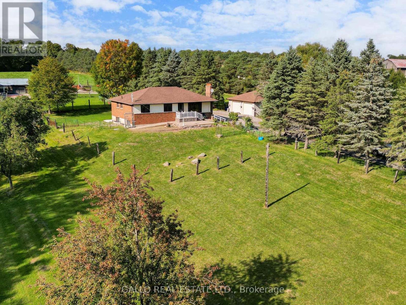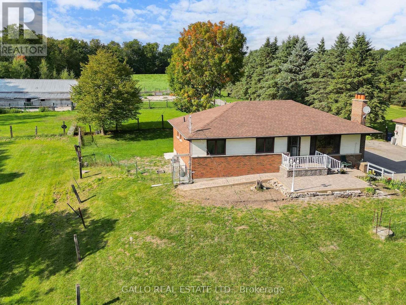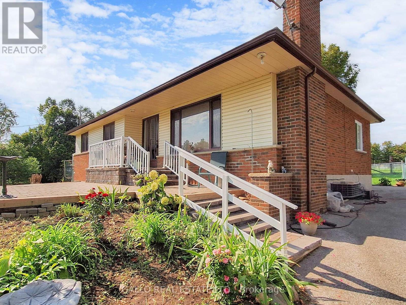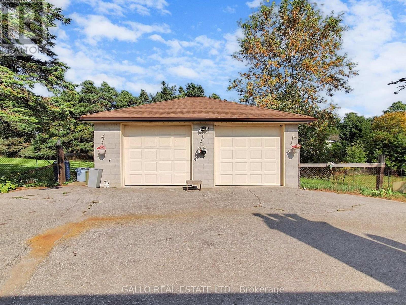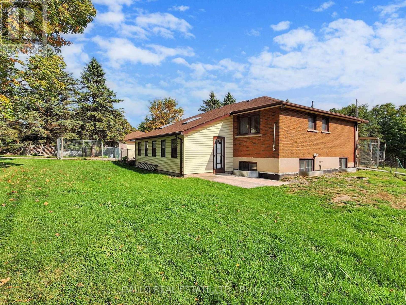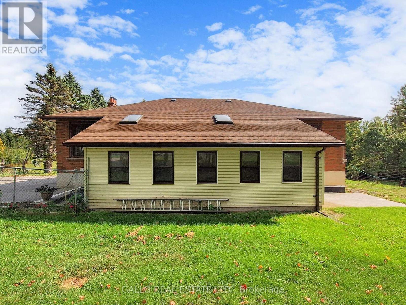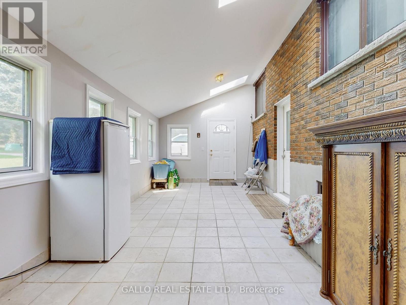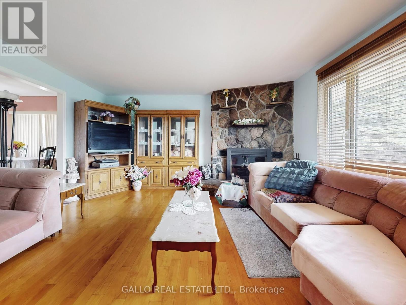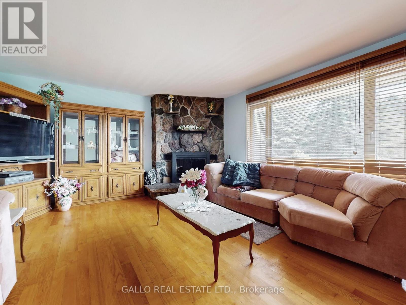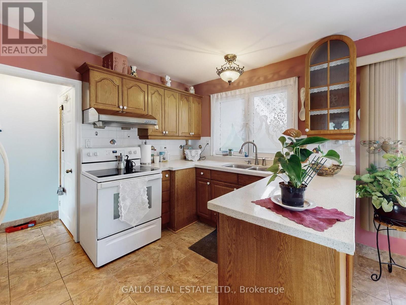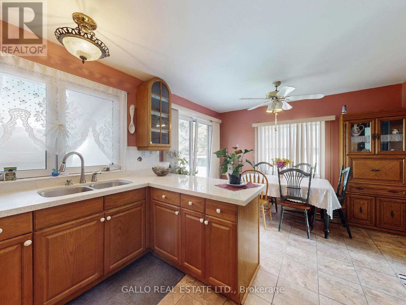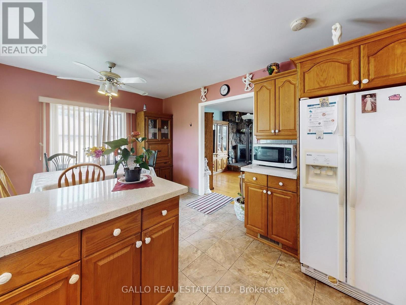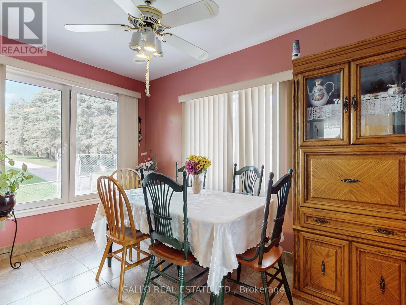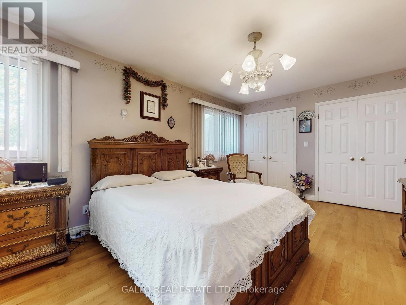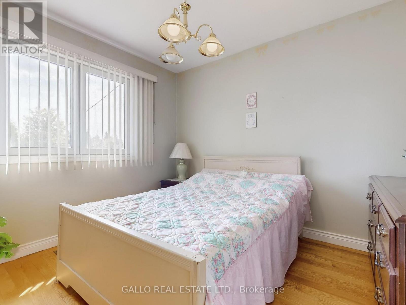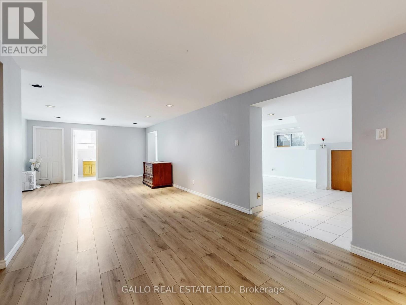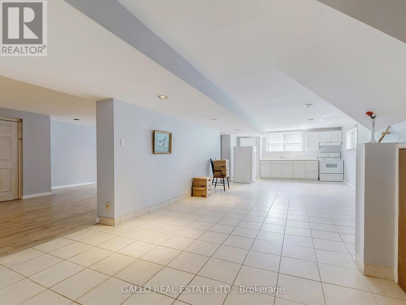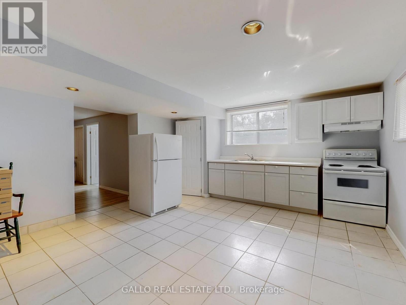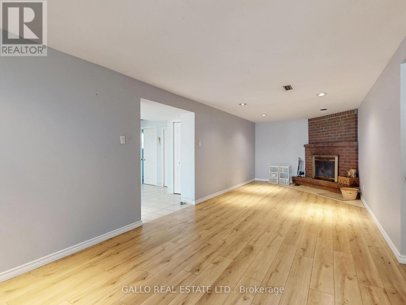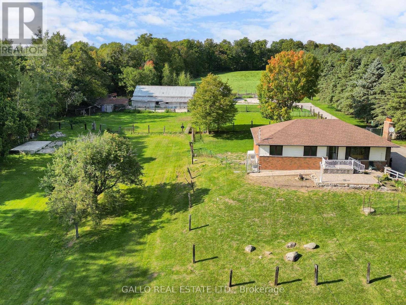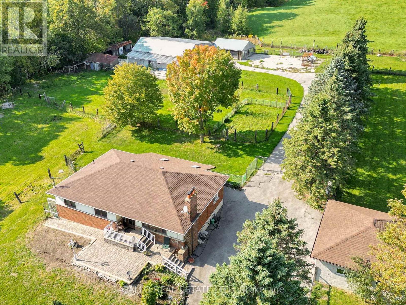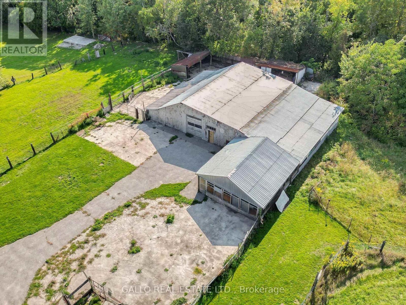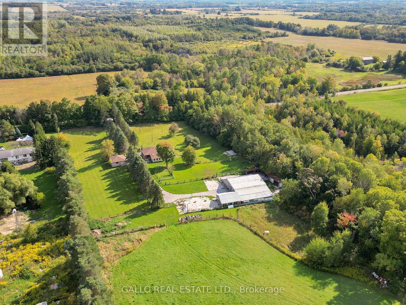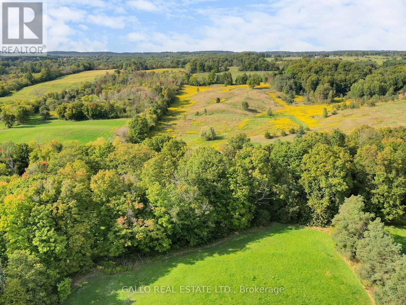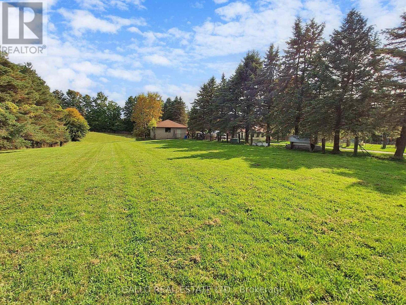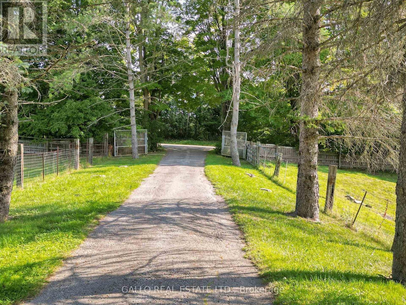352 Uxbridge Pickering Townline Uxbridge, Ontario L9P 1R4
$1,698,000
MOTIVATED SELLER*** 21 Acres Country Retreat - Escape To The Best Of Country Living! ***Tree Lined Drive Welcomes You In This Serene Property Surrounded By A Natural Border Of Trees Offering Peace & Privacy. Enjoy This Solid 3 Bd Bungalow w. Finished basement & 2nd Kitchen & 3 Pc Bath-- Perfect For Extended Family Or In-Law Potential. A Sunroom Addition Gives You Extra Living Space. A LARGE BARN Has Hydro & Water, 7 Box Stalls + Open Area For Many Uses: Landscaper, Equipment Storage Or Grow Your Own Vegetables Or Keep Your Own Animals. Whether Your Seeking A Hobby Farm, Or A Nature Lover's Retreat - THIS PROPERTY IS A GET-AWAY FROM THE BUSY CITY LIFE! (id:60365)
Property Details
| MLS® Number | N12400578 |
| Property Type | Single Family |
| Community Name | Rural Uxbridge |
| EquipmentType | Water Heater, Propane Tank |
| Features | Wooded Area, Sloping, Rolling, Partially Cleared, Open Space, Flat Site, Carpet Free, Sump Pump |
| ParkingSpaceTotal | 12 |
| RentalEquipmentType | Water Heater, Propane Tank |
| Structure | Porch, Barn, Barn, Barn, Barn, Barn, Outbuilding |
Building
| BathroomTotal | 2 |
| BedroomsAboveGround | 3 |
| BedroomsTotal | 3 |
| Amenities | Fireplace(s) |
| Appliances | Garage Door Opener Remote(s), Dryer, Garage Door Opener, Stove, Washer, Window Coverings, Refrigerator |
| ArchitecturalStyle | Bungalow |
| BasementDevelopment | Finished |
| BasementType | N/a (finished) |
| ConstructionStyleAttachment | Detached |
| CoolingType | Central Air Conditioning |
| ExteriorFinish | Brick |
| FireplacePresent | Yes |
| FireplaceTotal | 2 |
| FlooringType | Hardwood, Ceramic |
| FoundationType | Concrete |
| HeatingFuel | Propane |
| HeatingType | Forced Air |
| StoriesTotal | 1 |
| SizeInterior | 1100 - 1500 Sqft |
| Type | House |
| UtilityWater | Drilled Well |
Parking
| Detached Garage | |
| Garage |
Land
| Acreage | Yes |
| Sewer | Septic System |
| SizeDepth | 2650 Ft ,3 In |
| SizeFrontage | 295 Ft ,8 In |
| SizeIrregular | 295.7 X 2650.3 Ft ; Irregular |
| SizeTotalText | 295.7 X 2650.3 Ft ; Irregular|10 - 24.99 Acres |
| ZoningDescription | Rural |
Rooms
| Level | Type | Length | Width | Dimensions |
|---|---|---|---|---|
| Basement | Laundry Room | 2.9 m | 2.2 m | 2.9 m x 2.2 m |
| Basement | Kitchen | 10.76 m | 4.16 m | 10.76 m x 4.16 m |
| Basement | Recreational, Games Room | 3.23 m | 6.6 m | 3.23 m x 6.6 m |
| Basement | Games Room | 4.2 m | 5.1 m | 4.2 m x 5.1 m |
| Main Level | Living Room | 4.22 m | 4.9 m | 4.22 m x 4.9 m |
| Main Level | Kitchen | 3.5 m | 2.6 m | 3.5 m x 2.6 m |
| Main Level | Eating Area | 2.8 m | 3.6 m | 2.8 m x 3.6 m |
| Main Level | Primary Bedroom | 3.44 m | 4.8 m | 3.44 m x 4.8 m |
| Main Level | Bedroom 2 | 4.25 m | 2.97 m | 4.25 m x 2.97 m |
| Main Level | Bedroom 3 | 3.13 m | 2.97 m | 3.13 m x 2.97 m |
| Main Level | Sunroom | 7.6 m | 3.25 m | 7.6 m x 3.25 m |
https://www.realtor.ca/real-estate/28856167/352-uxbridge-pickering-townline-uxbridge-rural-uxbridge
Kim E. Reesor
Salesperson
5226 Stouffville Rd,r.r.4
Stouffville, Ontario L4A 3S8
Adele Gallo
Broker
5226 Stouffville Rd,r.r.4
Stouffville, Ontario L4A 3S8

