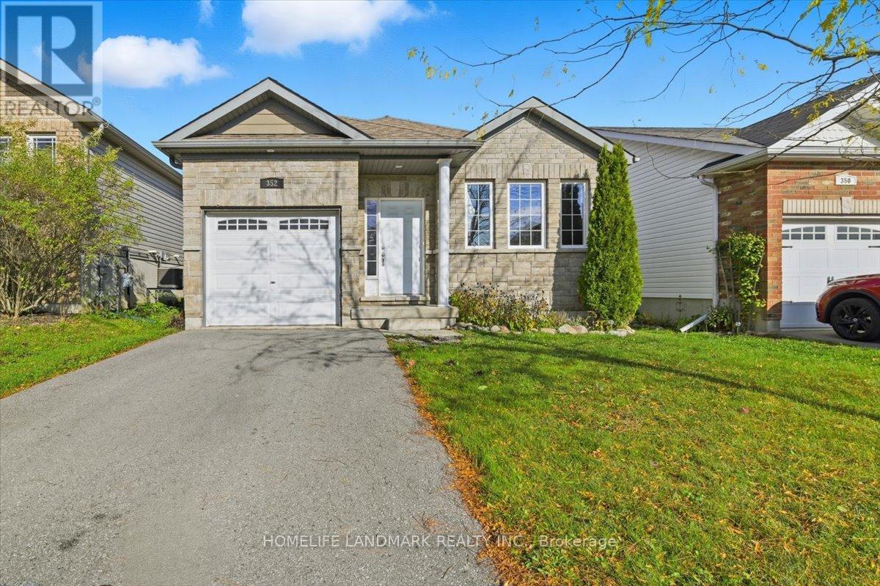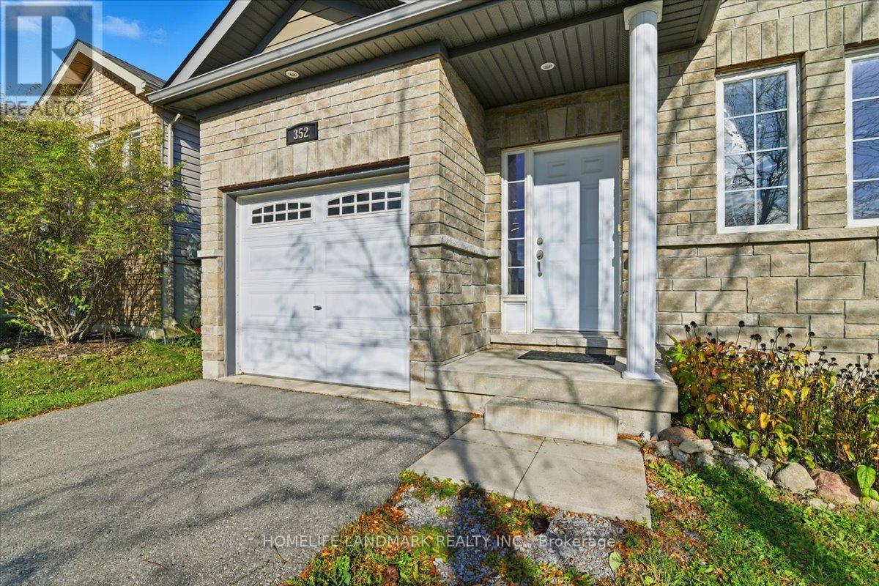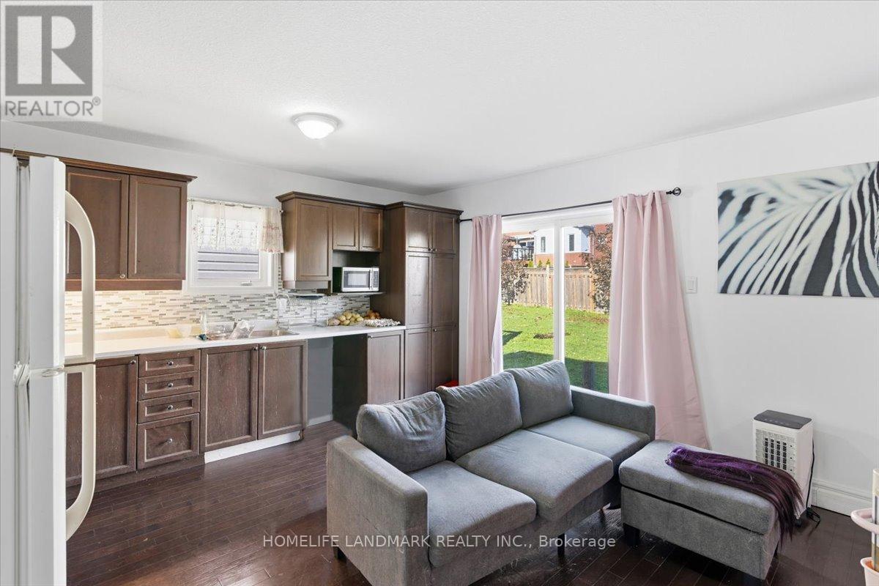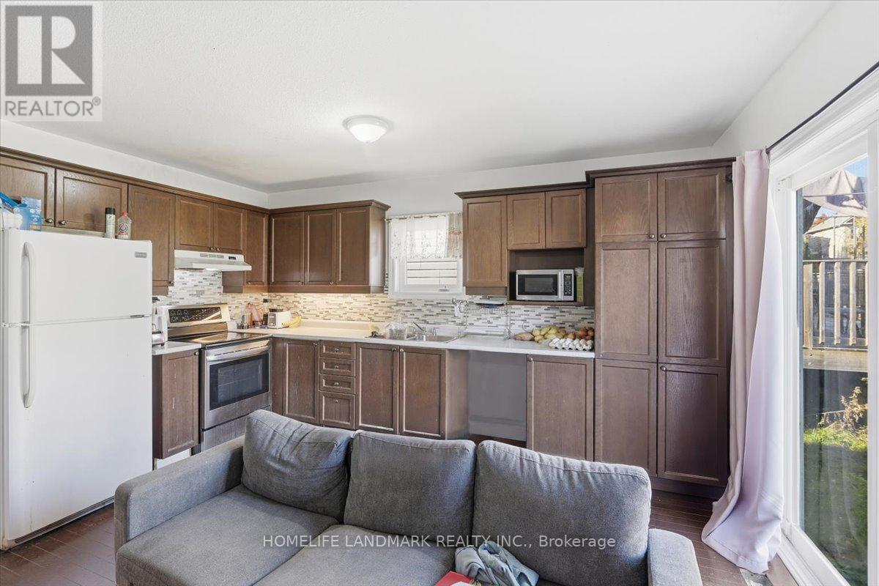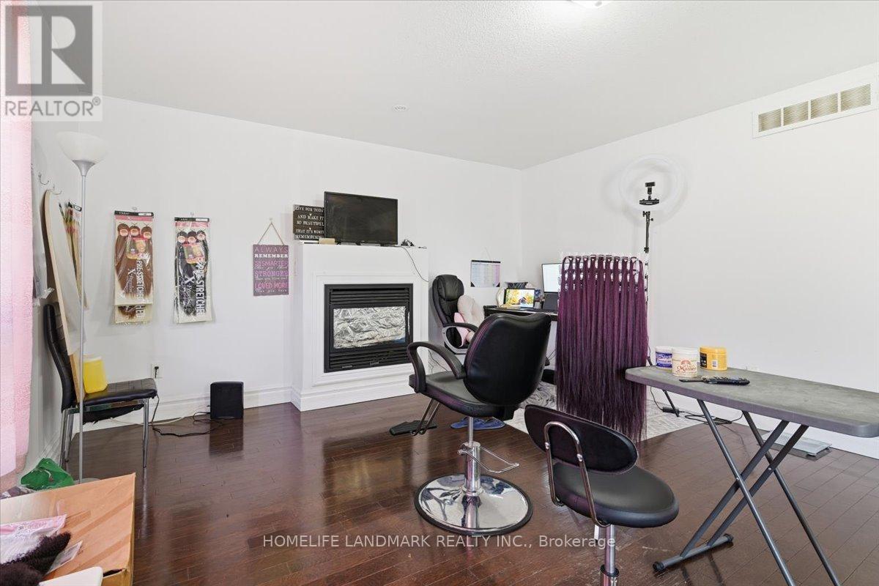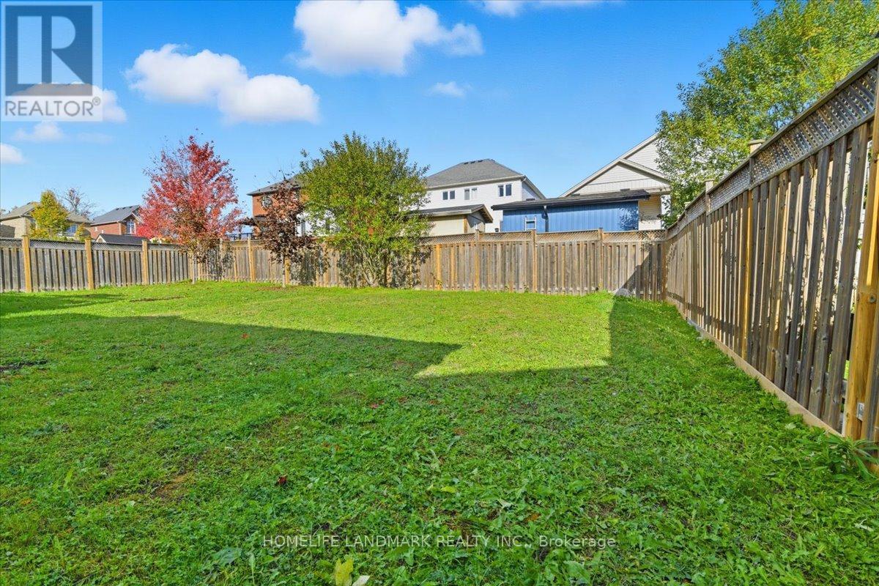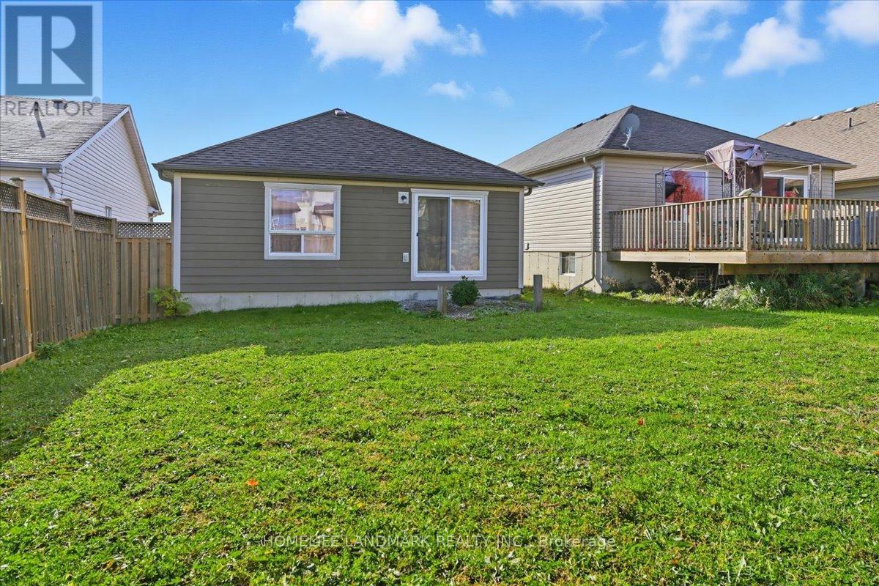352 Blacksmith Way Peterborough, Ontario K9L 0B4
5 Bedroom
2 Bathroom
0 - 699 sqft
Bungalow
Central Air Conditioning
Forced Air
$619,000
Amazing Family-Friendly, Desirable Neighbourhood at Heritage Park. Well Maintained Brick Bungalow Move-In Ready w/2 Kitchens on Main and Lower Floor. Open Concept Kitchen With Eating Bar, Large Dining Area, Patio Door Walkout To Backyard, and Spacious Family Room. Home Currently Used as a Rental Property With Multiple Tenants. Great For First Time Home Buyers, Downsizers, and Investors Because of It's Great Location Near Trent University. (id:60365)
Property Details
| MLS® Number | X12479421 |
| Property Type | Single Family |
| Community Name | Northcrest Ward 5 |
| AmenitiesNearBy | Golf Nearby, Park, Public Transit, Schools |
| CommunityFeatures | School Bus |
| Features | Conservation/green Belt |
| ParkingSpaceTotal | 2 |
Building
| BathroomTotal | 2 |
| BedroomsAboveGround | 2 |
| BedroomsBelowGround | 3 |
| BedroomsTotal | 5 |
| Age | 6 To 15 Years |
| Appliances | Dryer, Microwave, Two Stoves, Washer, Two Refrigerators |
| ArchitecturalStyle | Bungalow |
| BasementDevelopment | Finished |
| BasementType | Full, N/a (finished) |
| ConstructionStyleAttachment | Detached |
| CoolingType | Central Air Conditioning |
| ExteriorFinish | Brick, Vinyl Siding |
| FoundationType | Brick |
| HeatingFuel | Natural Gas |
| HeatingType | Forced Air |
| StoriesTotal | 1 |
| SizeInterior | 0 - 699 Sqft |
| Type | House |
| UtilityWater | Municipal Water |
Parking
| Attached Garage | |
| Garage |
Land
| Acreage | No |
| LandAmenities | Golf Nearby, Park, Public Transit, Schools |
| Sewer | Sanitary Sewer |
| SizeDepth | 114 Ft ,10 In |
| SizeFrontage | 35 Ft |
| SizeIrregular | 35 X 114.9 Ft |
| SizeTotalText | 35 X 114.9 Ft|under 1/2 Acre |
| ZoningDescription | R1 |
Rooms
| Level | Type | Length | Width | Dimensions |
|---|---|---|---|---|
| Basement | Other | 7.65 m | 15.87 m | 7.65 m x 15.87 m |
| Lower Level | Laundry Room | 1.7 m | 2.11 m | 1.7 m x 2.11 m |
| Main Level | Bathroom | 2.77 m | 1.6 m | 2.77 m x 1.6 m |
| Main Level | Bathroom | 3.3 m | 1.55 m | 3.3 m x 1.55 m |
| Main Level | Bedroom 2 | 2.79 m | 4.52 m | 2.79 m x 4.52 m |
| Main Level | Dining Room | 2.51 m | 3.58 m | 2.51 m x 3.58 m |
| Main Level | Kitchen | 3.4 m | 2.74 m | 3.4 m x 2.74 m |
| Main Level | Living Room | 5.44 m | 3.58 m | 5.44 m x 3.58 m |
| Main Level | Primary Bedroom | 3.4 m | 5.99 m | 3.4 m x 5.99 m |
Siavash Banai
Salesperson
Homelife Landmark Realty Inc.
7240 Woodbine Ave Unit 103
Markham, Ontario L3R 1A4
7240 Woodbine Ave Unit 103
Markham, Ontario L3R 1A4
Kam Hemati
Salesperson
Homelife Landmark Realty Inc.
7240 Woodbine Ave Unit 103
Markham, Ontario L3R 1A4
7240 Woodbine Ave Unit 103
Markham, Ontario L3R 1A4

