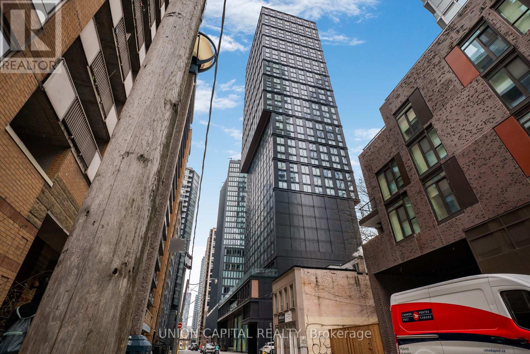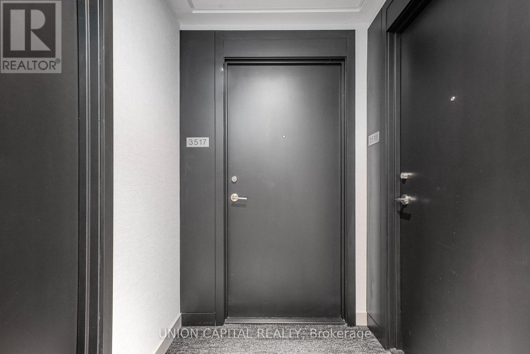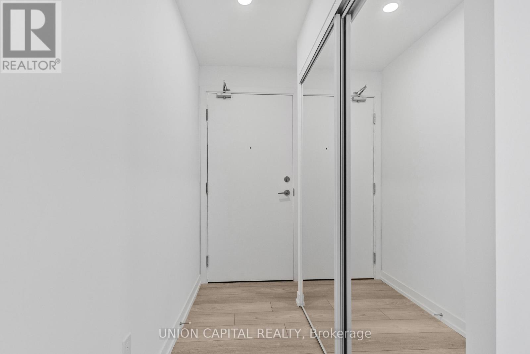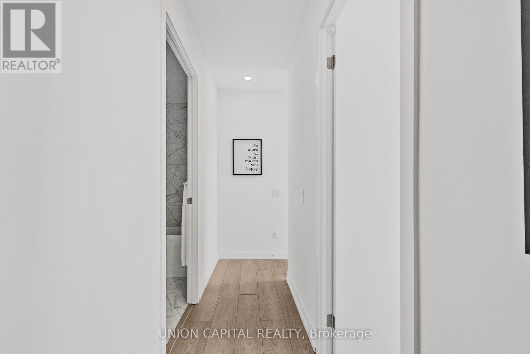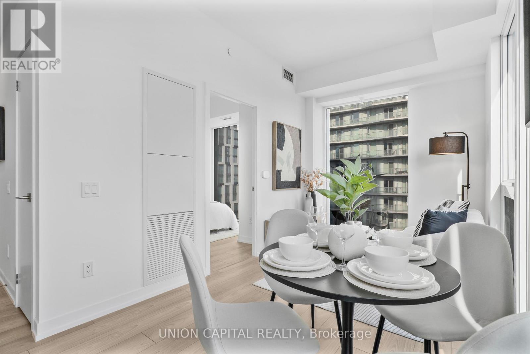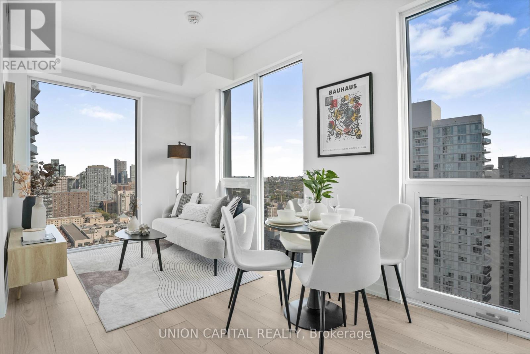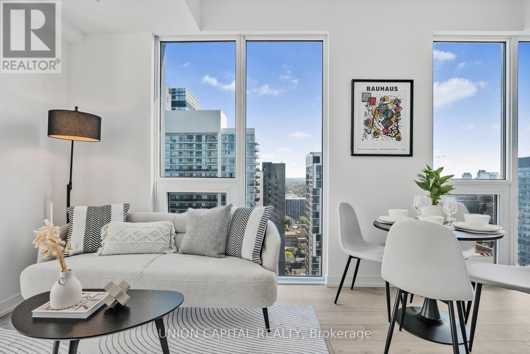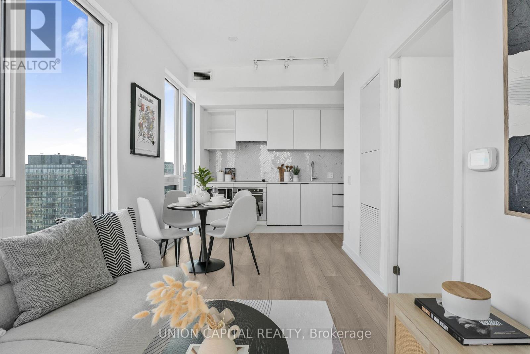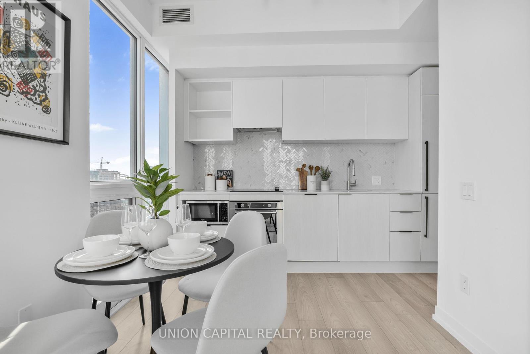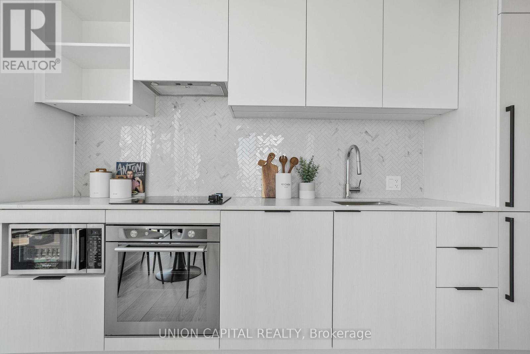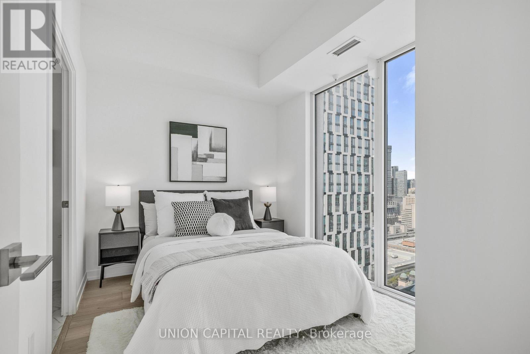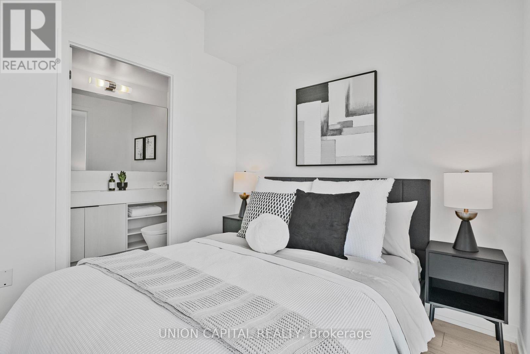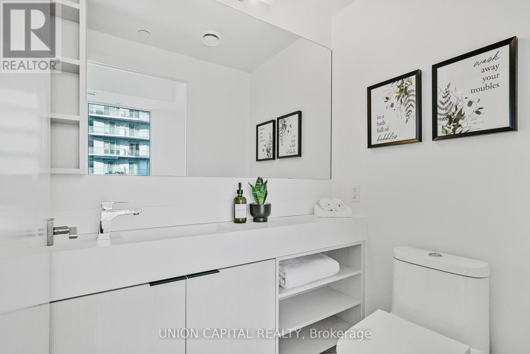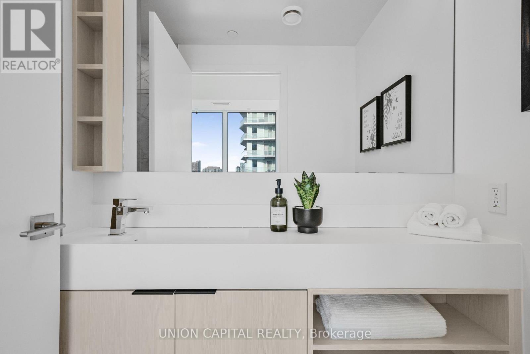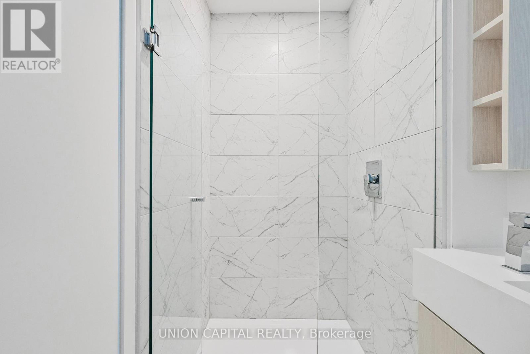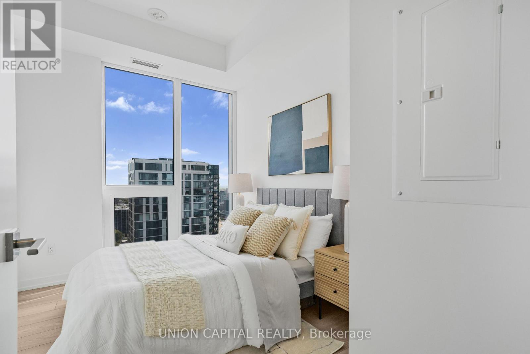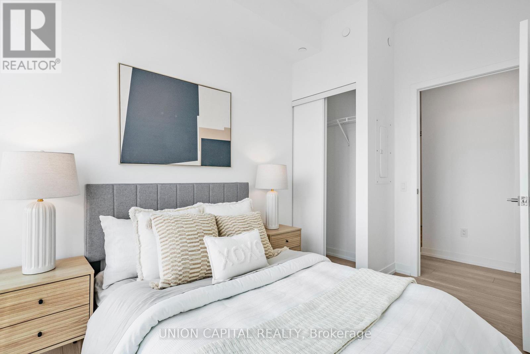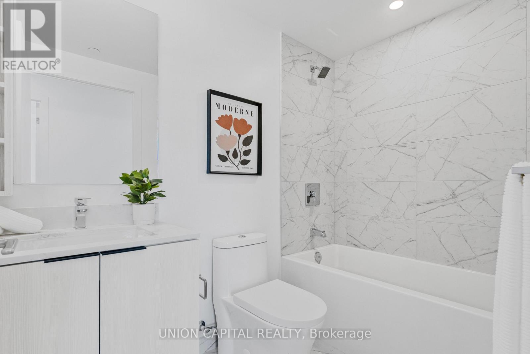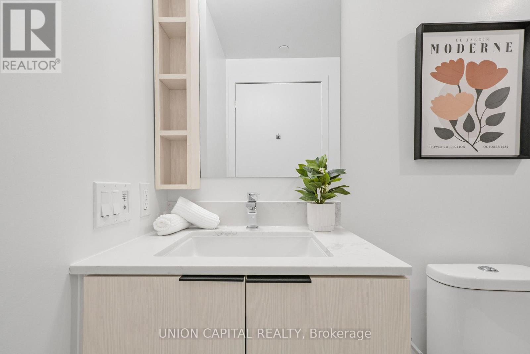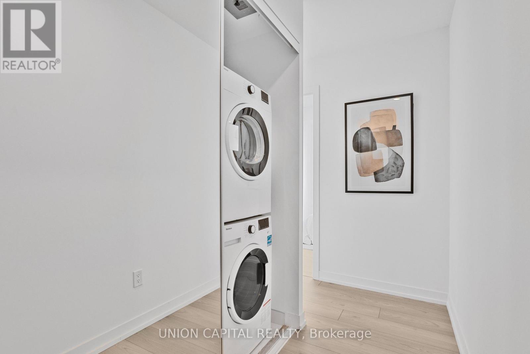3517 - 82 Dalhousie Street Toronto, Ontario M5B 0C5
$649,999Maintenance, Common Area Maintenance, Insurance
$564.49 Monthly
Maintenance, Common Area Maintenance, Insurance
$564.49 MonthlyExperience sophisticated urban living in this stunning high-floor two-bedroom, two-bathroom residence at 82 Dalhousie Street. This beautifully designed unit offers a bright and spacious layout with floor-to-ceiling windows that fill the space with natural light and provide impressive city views. The open-concept living and dining area flows seamlessly into a modern kitchen featuring sleek cabinetry, integrated appliances, and ample counter space, making it perfect for both entertaining and everyday living. Both bedrooms are generously sized, with the primary bedroom featuring a stylish ensuite bathroom for added comfort and privacy. The second bedroom is equally versatile and can serve as a guest room, home office, or additional living space. Contemporary finishes, elegant flooring, and thoughtful details throughout create a warm and inviting atmosphere. Located in the heart of downtown Toronto, this residence offers unmatched convenience with easy access to transit, Toronto Metropolitan University, the Eaton Centre, restaurants, cafés, and entertainment. Enjoy an elevated lifestyle surrounded by modern amenities and the vibrant energy of the city. (id:60365)
Property Details
| MLS® Number | C12458446 |
| Property Type | Single Family |
| Community Name | Church-Yonge Corridor |
| CommunityFeatures | Pets Allowed With Restrictions |
| Features | Carpet Free, In Suite Laundry |
Building
| BathroomTotal | 2 |
| BedroomsAboveGround | 2 |
| BedroomsTotal | 2 |
| Age | New Building |
| Appliances | Oven - Built-in, Range, Cooktop, Dishwasher, Dryer, Microwave, Oven, Washer, Refrigerator |
| BasementType | None |
| CoolingType | Central Air Conditioning |
| ExteriorFinish | Concrete |
| HeatingFuel | Natural Gas |
| HeatingType | Forced Air |
| SizeInterior | 600 - 699 Sqft |
| Type | Apartment |
Parking
| No Garage |
Land
| Acreage | No |
Rooms
| Level | Type | Length | Width | Dimensions |
|---|---|---|---|---|
| Flat | Kitchen | 5.56 m | 2.59 m | 5.56 m x 2.59 m |
| Flat | Living Room | 5.56 m | 2.59 m | 5.56 m x 2.59 m |
| Flat | Dining Room | 5.56 m | 2.59 m | 5.56 m x 2.59 m |
| Flat | Primary Bedroom | 3.66 m | 2.67 m | 3.66 m x 2.67 m |
| Flat | Bedroom 2 | 3.51 m | 2.59 m | 3.51 m x 2.59 m |
John Robert Chai
Broker
245 West Beaver Creek Rd #9b
Richmond Hill, Ontario L4B 1L1

