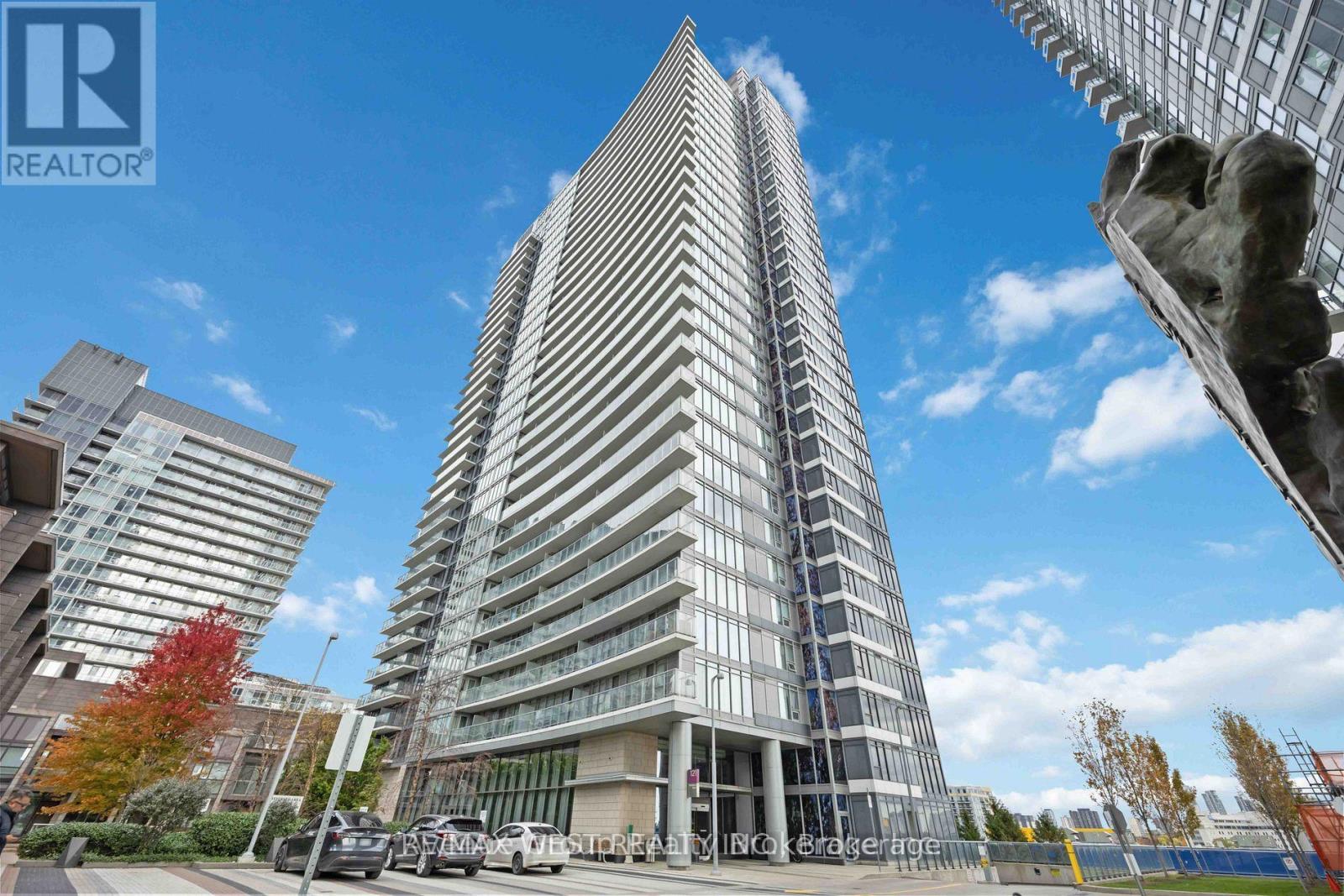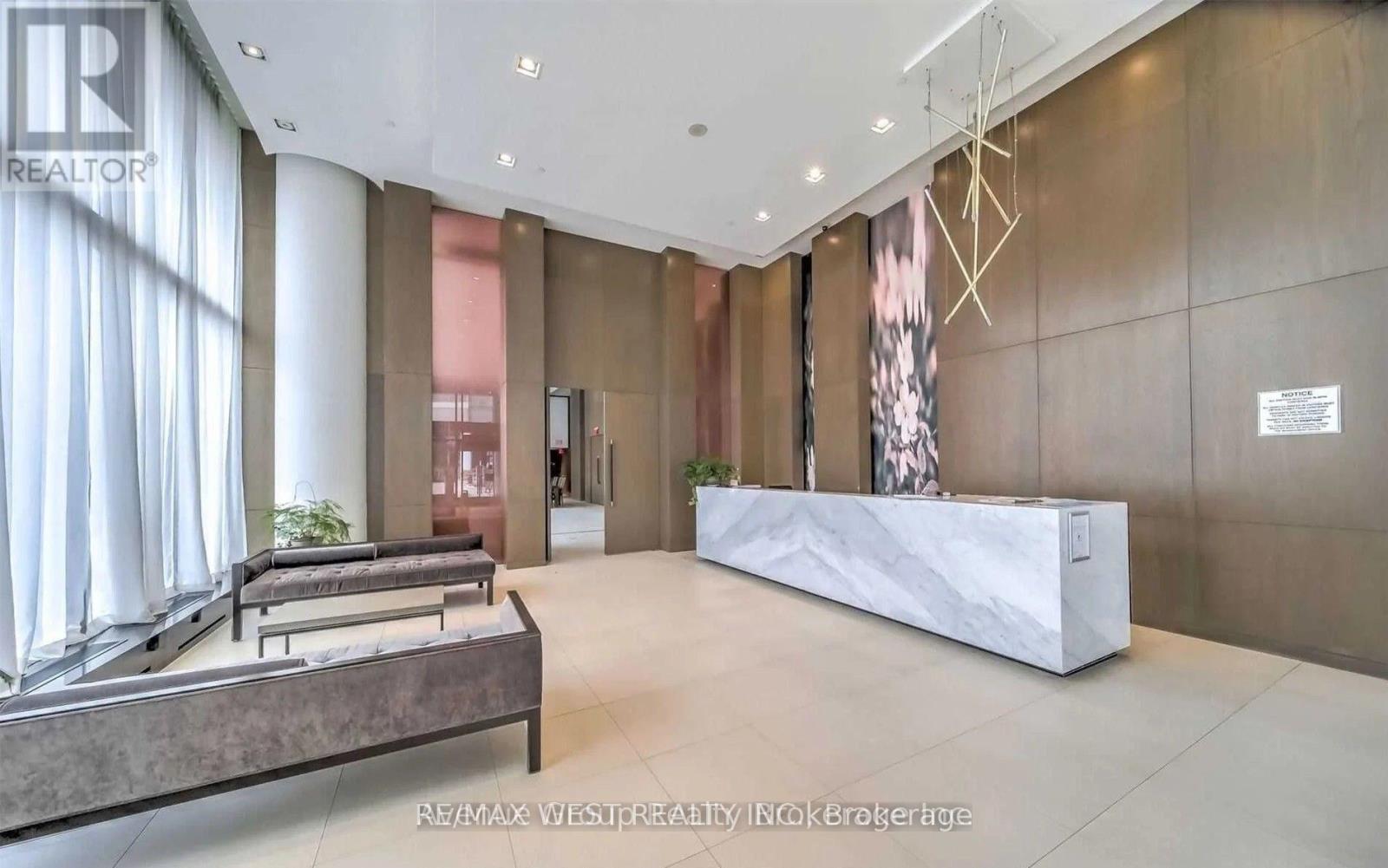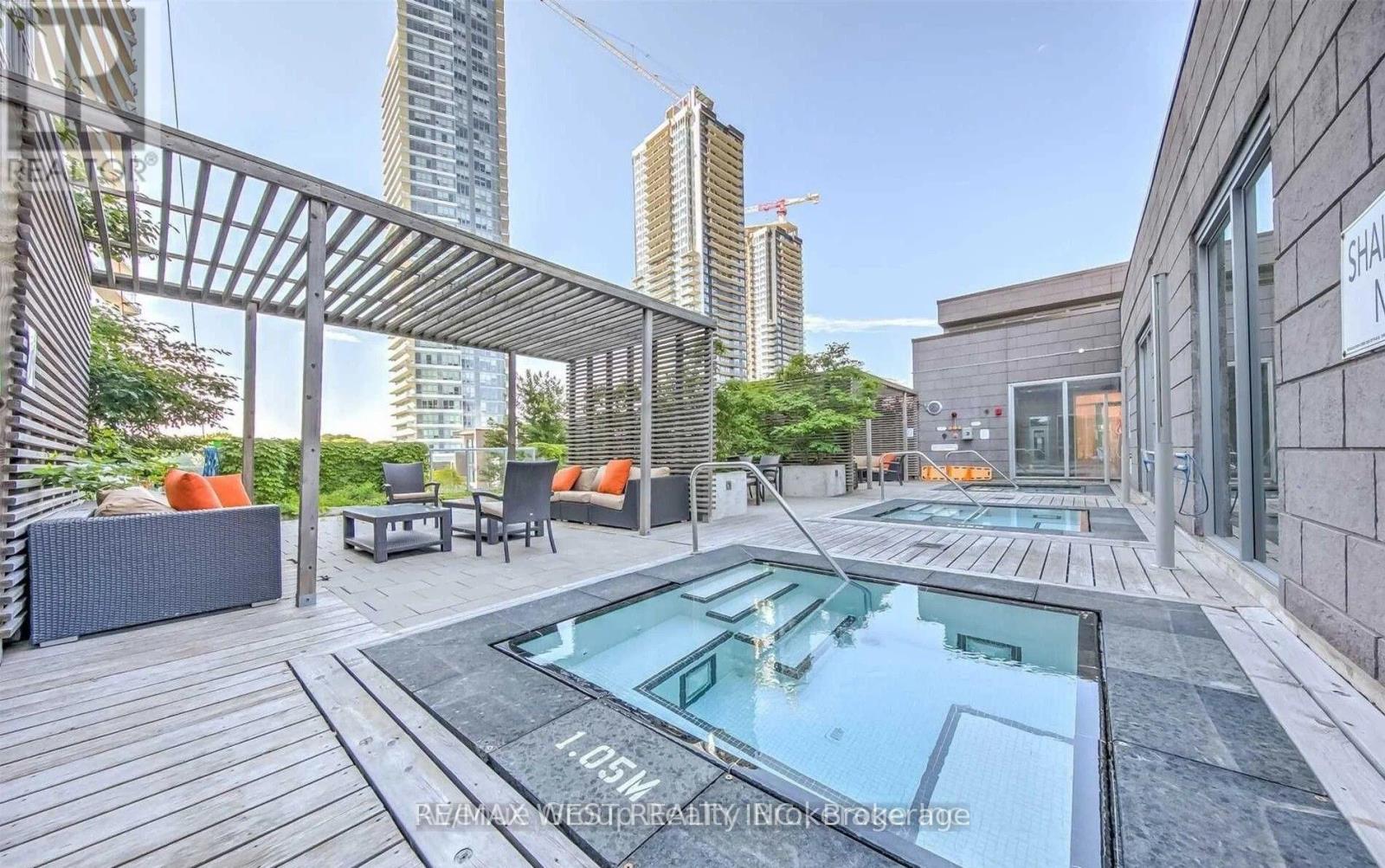3517 - 121 Mcmahon Drive Toronto, Ontario M2K 0C1
$799,000Maintenance, Heat, Water, Common Area Maintenance, Insurance, Parking
$810 Monthly
Maintenance, Heat, Water, Common Area Maintenance, Insurance, Parking
$810 MonthlyExperience Elevated Living at the Lower Penthouse in Bayview Village!Discover this immaculate North-West corner suite featuring breathtaking unobstructed views and a bright, functional layout. With 9-ft ceilings and a modern open-concept kitchen, this residence offers 2 spacious split bedrooms plus a sunlit den with a window, perfect for a home office or dining area.Enjoy peaceful west-facing views overlooking a future green park right from your expansive balcony. This suite also includes 1 parking space, 1 locker, and an additional ensuite storage room for added convenience.Nestled in the prestigious Bayview Village neighborhood, you'll love the prime location with easy access to the subway, shopping malls, schools, and parks, as well as Highways 401, 404, and DVP. A dedicated shuttle service provides quick connections to TTC and GO Transit.Indulge in resort-inspired amenities including a rooftop garden, hot tubs, sauna, gym, elegant party lounge, guest suites, and 24-hour concierge.This is smart luxury living at its finest, combining style, comfort, and unbeatable convenience. (id:60365)
Property Details
| MLS® Number | C12539828 |
| Property Type | Single Family |
| Community Name | Bayview Village |
| AmenitiesNearBy | Hospital, Park, Public Transit |
| CommunityFeatures | Pets Allowed With Restrictions |
| Features | Level Lot, Balcony |
| ParkingSpaceTotal | 1 |
| PoolType | Indoor Pool, Outdoor Pool |
| ViewType | View |
Building
| BathroomTotal | 2 |
| BedroomsAboveGround | 2 |
| BedroomsBelowGround | 1 |
| BedroomsTotal | 3 |
| Amenities | Security/concierge, Exercise Centre, Sauna, Storage - Locker |
| Appliances | Dishwasher, Dryer, Microwave, Hood Fan, Stove, Washer, Window Coverings, Refrigerator |
| BasementType | None |
| CoolingType | Central Air Conditioning |
| ExteriorFinish | Concrete |
| FireplacePresent | Yes |
| FlooringType | Laminate, Carpeted |
| HeatingFuel | Natural Gas |
| HeatingType | Forced Air |
| SizeInterior | 900 - 999 Sqft |
| Type | Apartment |
Parking
| Underground | |
| Garage |
Land
| Acreage | No |
| LandAmenities | Hospital, Park, Public Transit |
Rooms
| Level | Type | Length | Width | Dimensions |
|---|---|---|---|---|
| Flat | Living Room | 3.34 m | 3.33 m | 3.34 m x 3.33 m |
| Flat | Dining Room | 4.5 m | 3.2 m | 4.5 m x 3.2 m |
| Flat | Kitchen | 4.5 m | 3.2 m | 4.5 m x 3.2 m |
| Flat | Primary Bedroom | 3.5 m | 3.2 m | 3.5 m x 3.2 m |
| Flat | Bedroom 2 | 3.2 m | 3.2 m | 3.2 m x 3.2 m |
| Flat | Den | 2.84 m | 1.81 m | 2.84 m x 1.81 m |
Kasra Soltan-Mohammadi
Salesperson
1118 Centre Street
Thornhill, Ontario L4J 7R9






