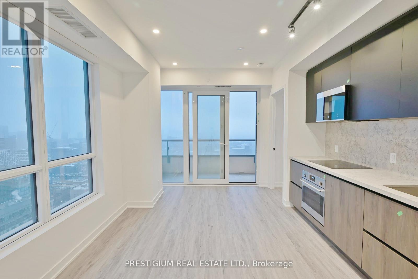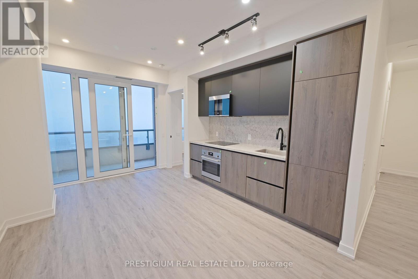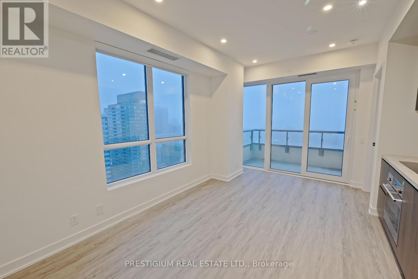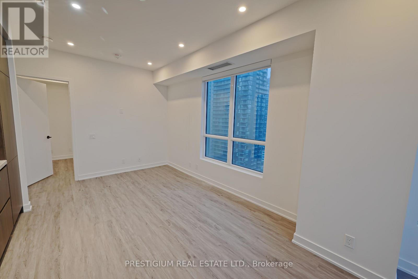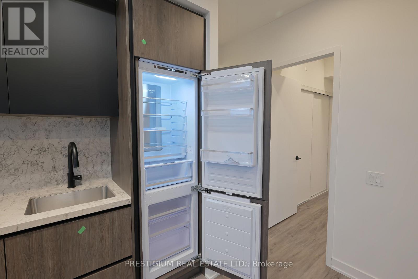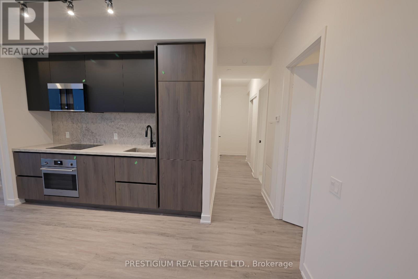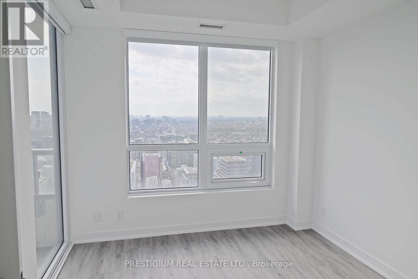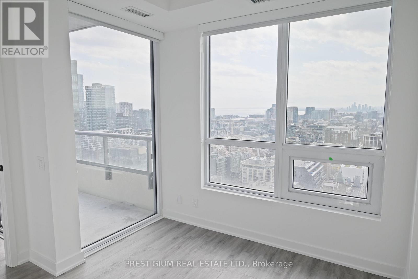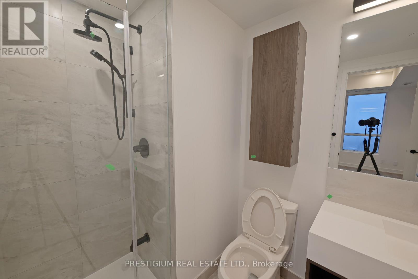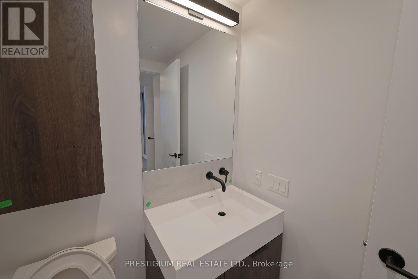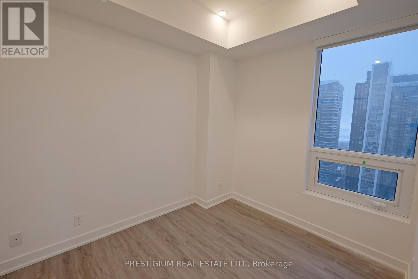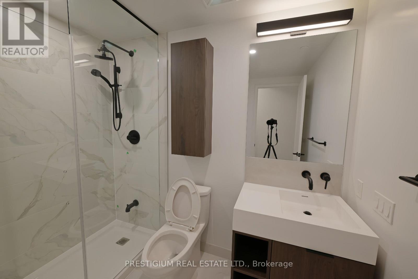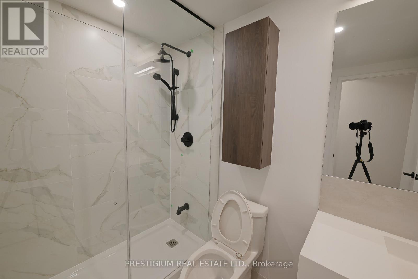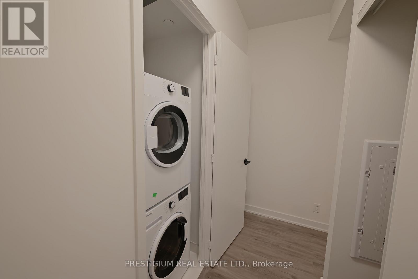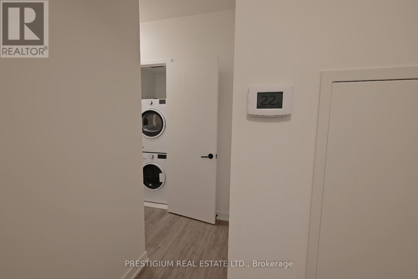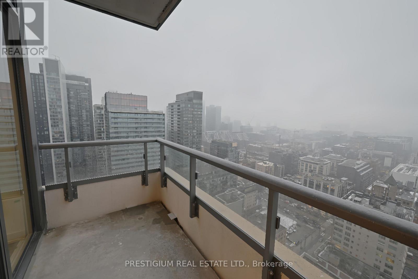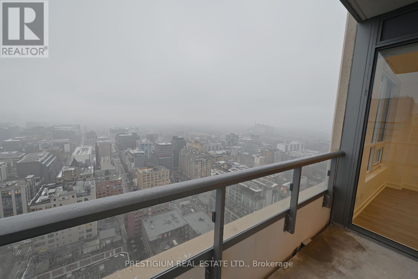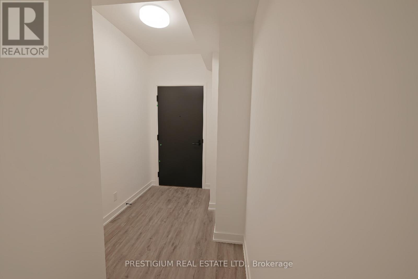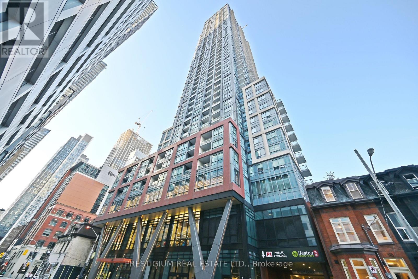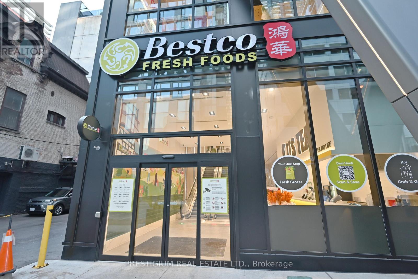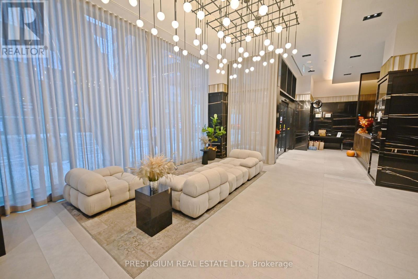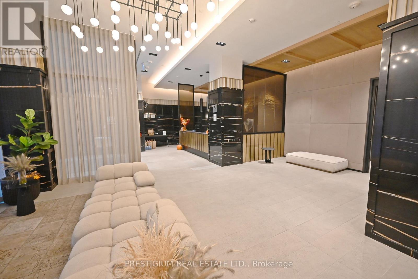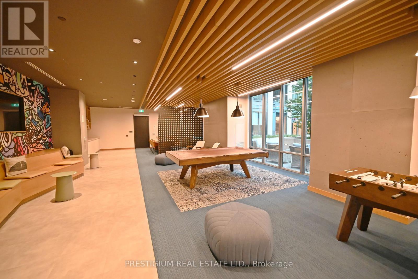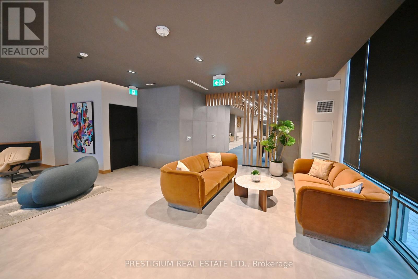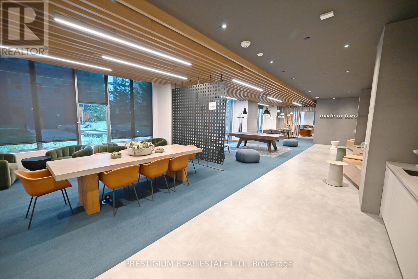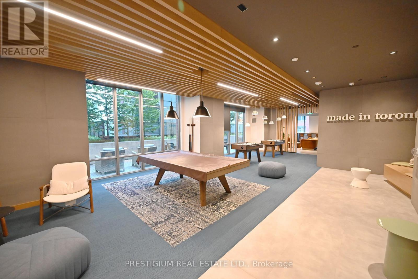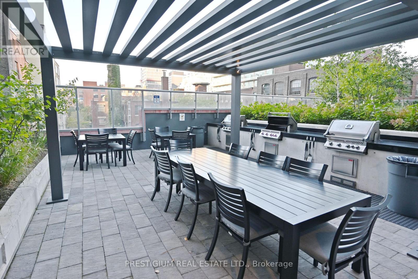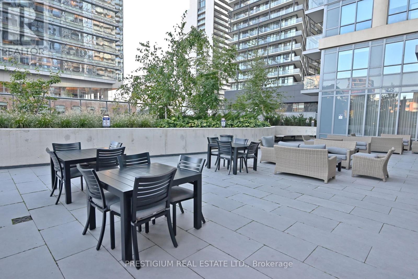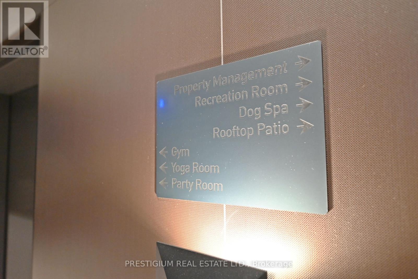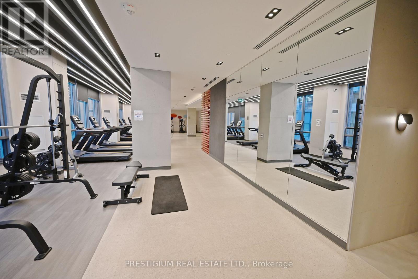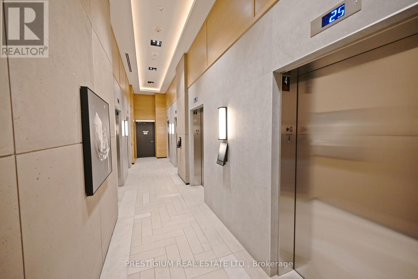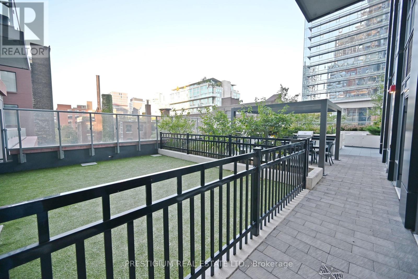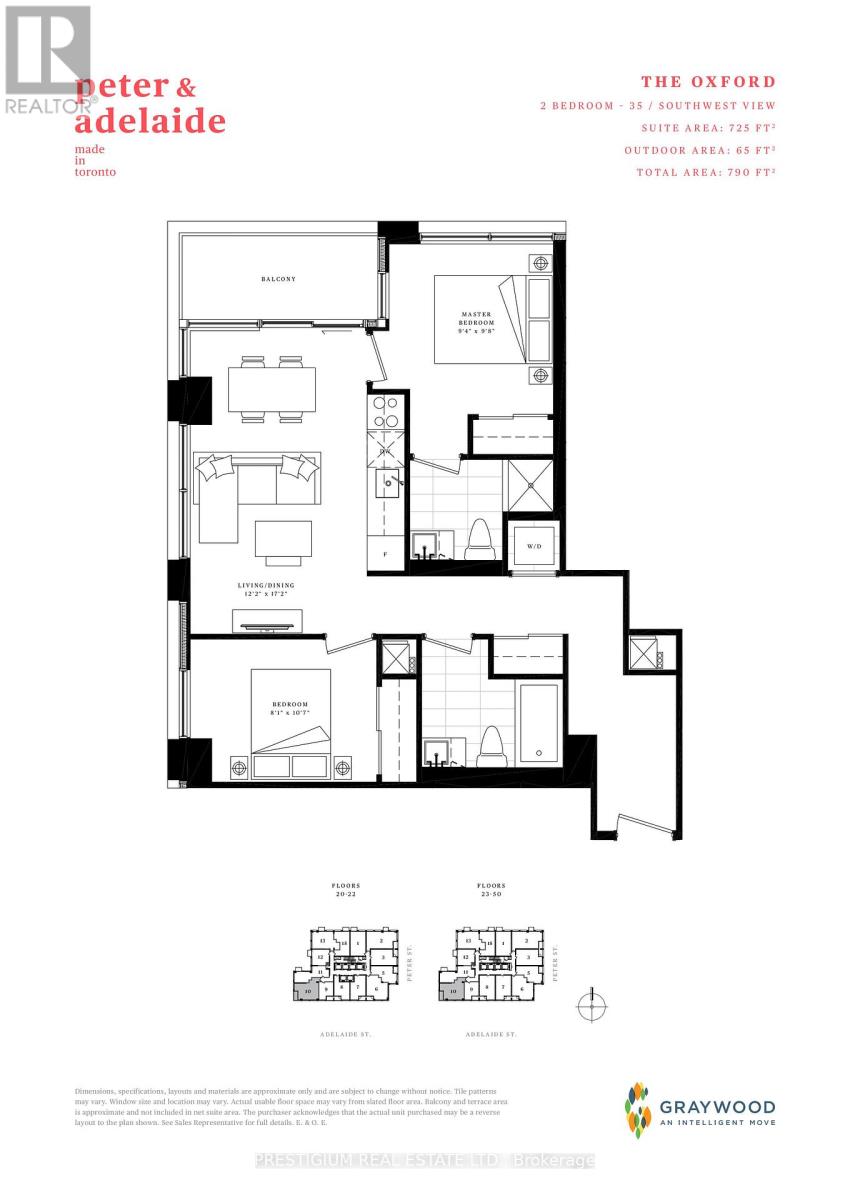3510 - 108 Peter Street Toronto, Ontario M5V 0W2
$768,000Maintenance, Common Area Maintenance
$469.71 Monthly
Maintenance, Common Area Maintenance
$469.71 MonthlyRarely Offered Pristine Corner Unit at Peter & Adelaide Condos! Experience luxury urban living in this southwest-facing corner suite filled with natural light and stunning open city views. This thoughtfully designed two-bedroom, two-bath layout offers ultimate privacy with both bedrooms featuring large windows and separation from one another. The modern open-concept living space extends to an inviting balcony, perfect for relaxing or entertaining against Torontos iconic skyline. Enjoy premium features including ceiling pot lights. Located in the heart of Torontos Financial and Entertainment Districts, residents are just steps from the PATH, CN Tower, Rogers Centre, TTC and Subway access, shopping, restaurants. A newly opened supermarket on the second floor adds everyday convenience right at your doorstep. Residents can enjoy a full range of top-tier amenities, including a rooftop outdoor pool with lounge area, a state-of-the-art fitness centre, yoga studio, sauna, business centre, private dining room with catering kitchen, and an outdoor BBQ terrace.This prime downtown location offers unparalleled walkability minutes to top universities, charming cafes, lush parks, and high-end shopping. Dont miss the opportunity to own in one of downtown Torontos most sought-after buildings! Some photos taken last year. (id:60365)
Property Details
| MLS® Number | C12463252 |
| Property Type | Single Family |
| Community Name | Waterfront Communities C1 |
| CommunityFeatures | Pets Allowed With Restrictions |
| Features | Balcony |
Building
| BathroomTotal | 2 |
| BedroomsAboveGround | 2 |
| BedroomsTotal | 2 |
| Appliances | Cooktop, Dishwasher, Dryer, Microwave, Washer, Window Coverings, Refrigerator |
| BasementType | None |
| CoolingType | Central Air Conditioning |
| ExteriorFinish | Concrete |
| HeatingFuel | Natural Gas |
| HeatingType | Forced Air |
| SizeInterior | 700 - 799 Sqft |
| Type | Apartment |
Parking
| No Garage |
Land
| Acreage | No |
Rooms
| Level | Type | Length | Width | Dimensions |
|---|---|---|---|---|
| Main Level | Living Room | 5.23 m | 3.71 m | 5.23 m x 3.71 m |
| Main Level | Dining Room | 5.23 m | 3.71 m | 5.23 m x 3.71 m |
| Main Level | Kitchen | Measurements not available | ||
| Main Level | Primary Bedroom | 2.95 m | 2.85 m | 2.95 m x 2.85 m |
| Main Level | Bedroom 2 | 3.23 m | 2.46 m | 3.23 m x 2.46 m |
Elvis Ge
Broker
80 Tiverton Crt #103
Markham, Ontario L3R 0G4

