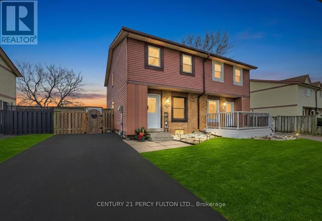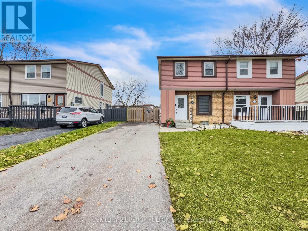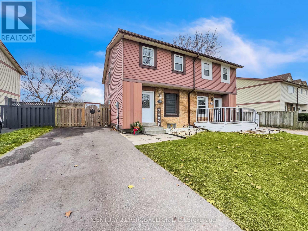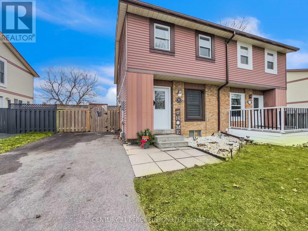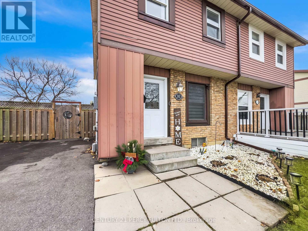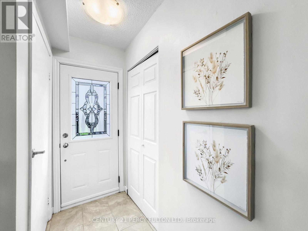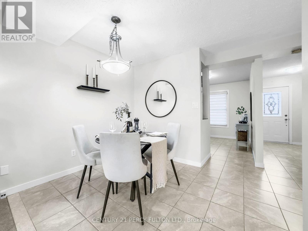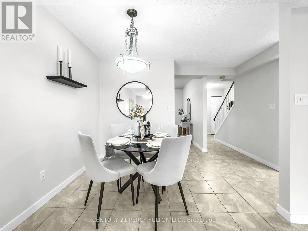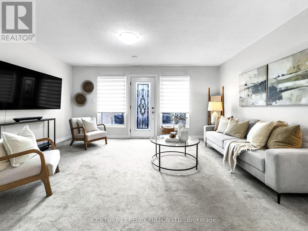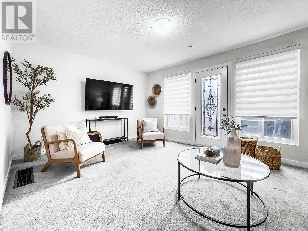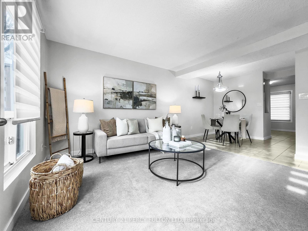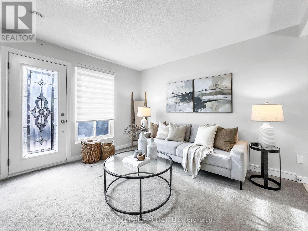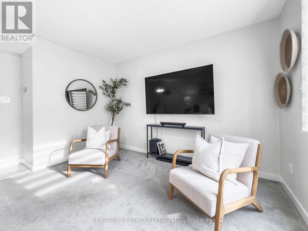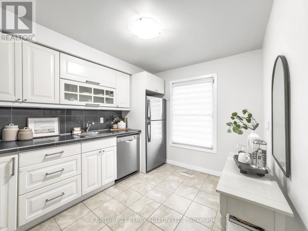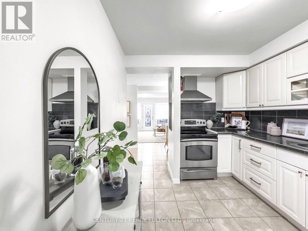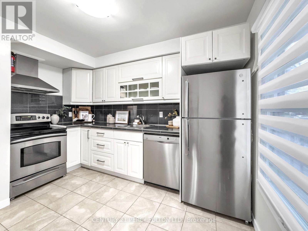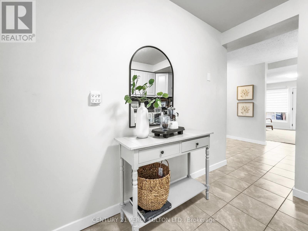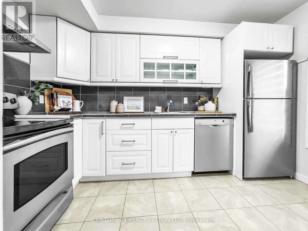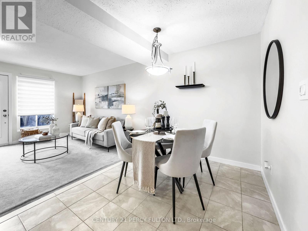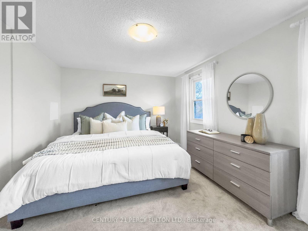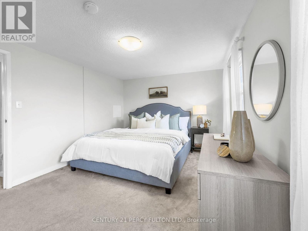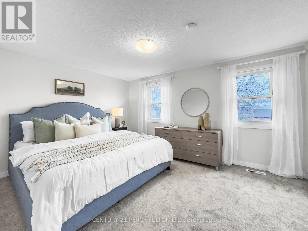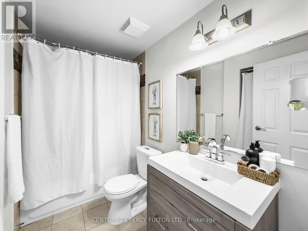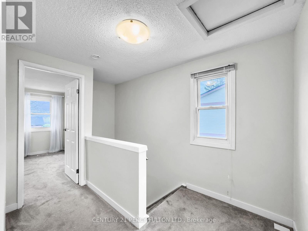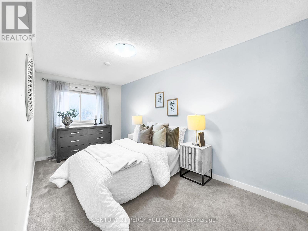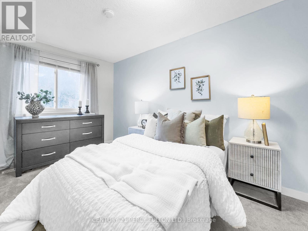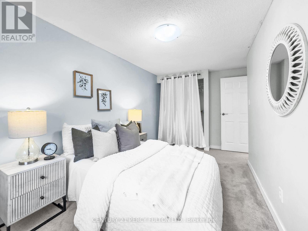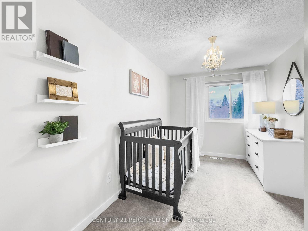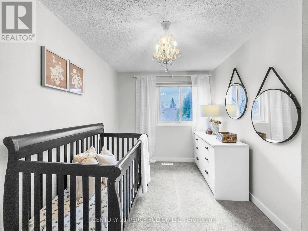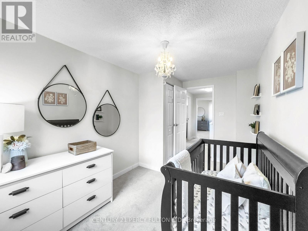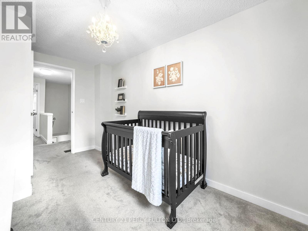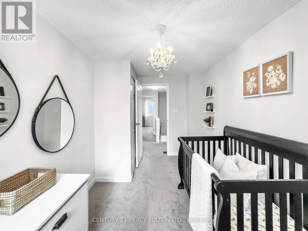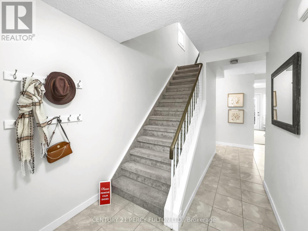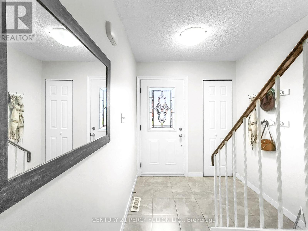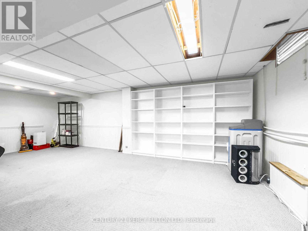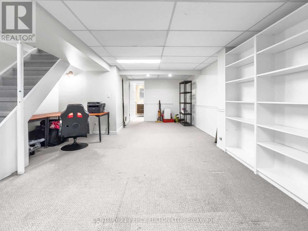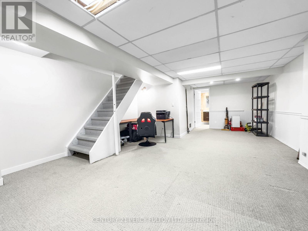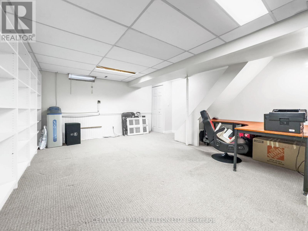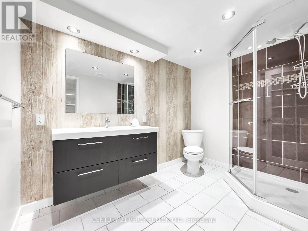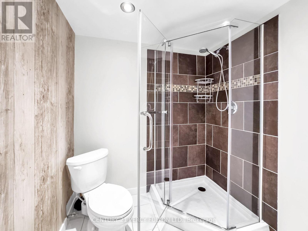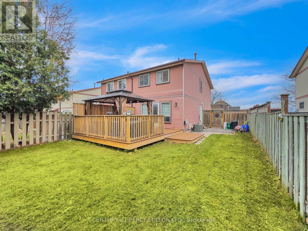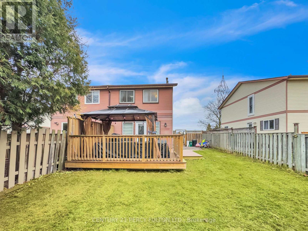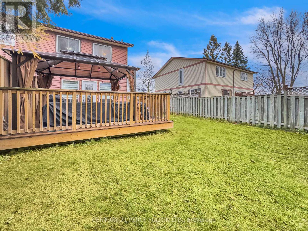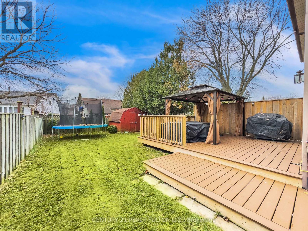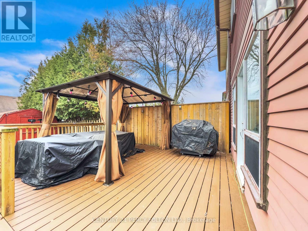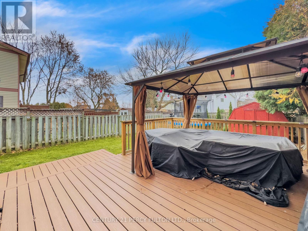351 Pompano Court Oshawa, Ontario L1K 1M9
$499,000
Welcome to 351 Pompano Court, a charming and well-kept home situated on a quiet, family-oriented court. This bright layout features a comfortable living/dining area and a functional kitchen with plenty of storage and workspace. Enjoy a private deck overlooking a beautifully maintained backyard, offering the perfect spot to relax, entertain, or enjoy quiet evenings at home. The upper level provides spacious bedrooms with great closet space, while the finished lower level adds valuable flexibility-ideal for a rec room, home office, or additional living area. Conveniently located close to schools, parks, shopping, transit, and major highways, this home offers an excellent blend of comfort, privacy, and convenience. A great opportunity for buyers looking for a well-cared-for property in a desirable neighbourhood. (id:60365)
Property Details
| MLS® Number | E12579200 |
| Property Type | Single Family |
| Community Name | Samac |
| EquipmentType | Water Heater |
| ParkingSpaceTotal | 3 |
| RentalEquipmentType | Water Heater |
Building
| BathroomTotal | 2 |
| BedroomsAboveGround | 3 |
| BedroomsTotal | 3 |
| Appliances | Water Softener, Dishwasher, Dryer, Stove, Washer, Refrigerator |
| BasementDevelopment | Finished |
| BasementType | N/a (finished) |
| ConstructionStyleAttachment | Semi-detached |
| CoolingType | Central Air Conditioning |
| ExteriorFinish | Aluminum Siding, Brick |
| FlooringType | Ceramic, Carpeted |
| FoundationType | Concrete |
| HeatingFuel | Natural Gas |
| HeatingType | Forced Air |
| StoriesTotal | 2 |
| SizeInterior | 1100 - 1500 Sqft |
| Type | House |
| UtilityWater | Municipal Water |
Parking
| No Garage |
Land
| Acreage | No |
| Sewer | Sanitary Sewer |
| SizeDepth | 110 Ft |
| SizeFrontage | 31 Ft |
| SizeIrregular | 31 X 110 Ft |
| SizeTotalText | 31 X 110 Ft |
Rooms
| Level | Type | Length | Width | Dimensions |
|---|---|---|---|---|
| Second Level | Primary Bedroom | 3.33 m | 3.81 m | 3.33 m x 3.81 m |
| Second Level | Bedroom 2 | 3.99 m | 2.41 m | 3.99 m x 2.41 m |
| Second Level | Bedroom 3 | 4.67 m | 2.41 m | 4.67 m x 2.41 m |
| Basement | Recreational, Games Room | 7.42 m | 2.9 m | 7.42 m x 2.9 m |
| Main Level | Kitchen | 3.63 m | 2.77 m | 3.63 m x 2.77 m |
| Main Level | Dining Room | 2.36 m | 2.79 m | 2.36 m x 2.79 m |
| Main Level | Living Room | 3.63 m | 4.95 m | 3.63 m x 4.95 m |
https://www.realtor.ca/real-estate/29139511/351-pompano-court-oshawa-samac-samac
Sanjay Bhagwandin
Broker
2911 Kennedy Road
Toronto, Ontario M1V 1S8

