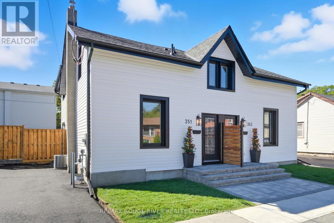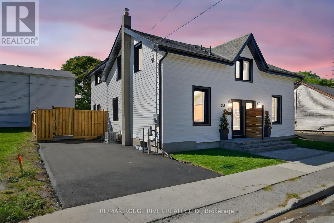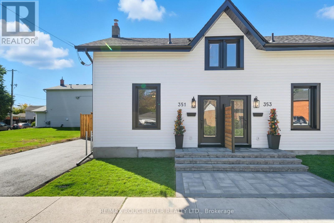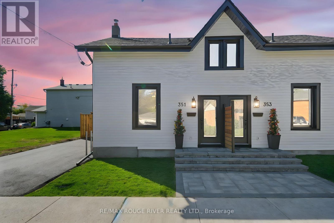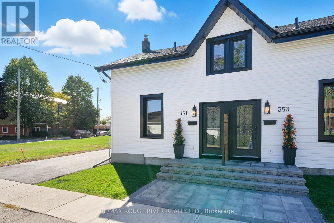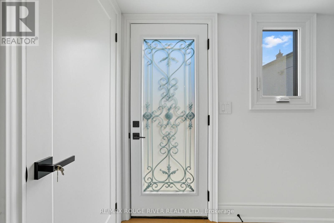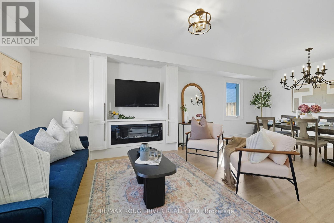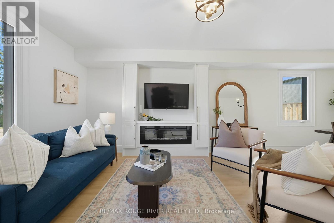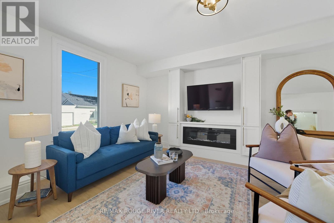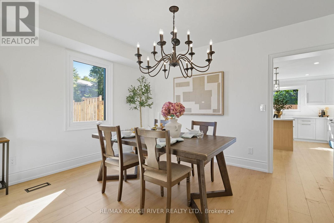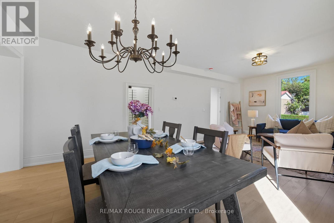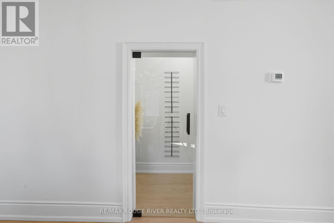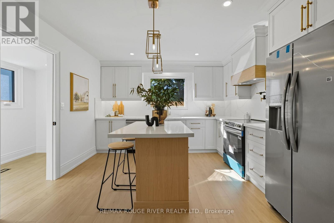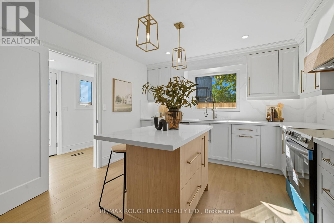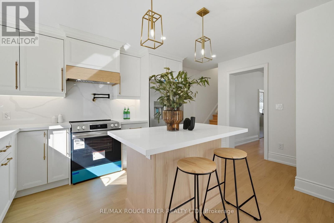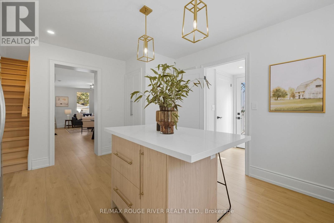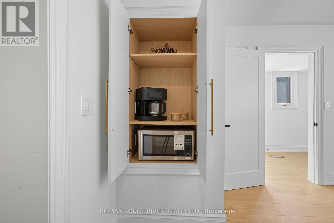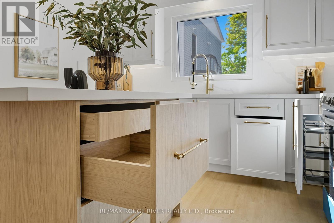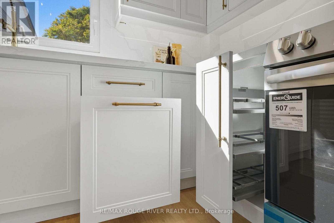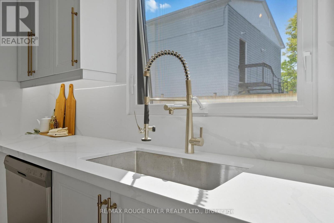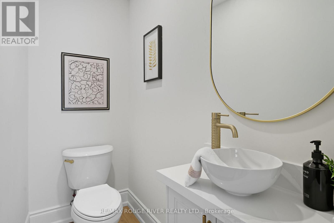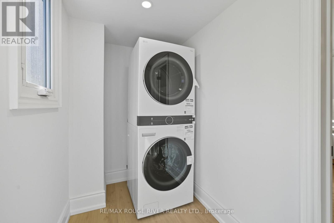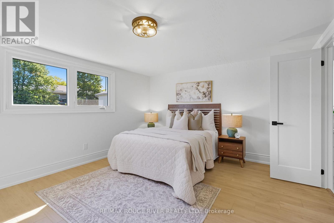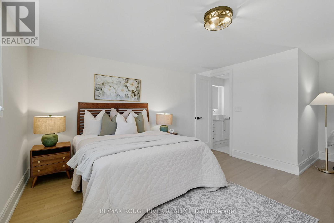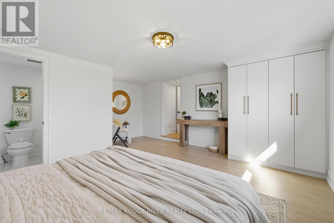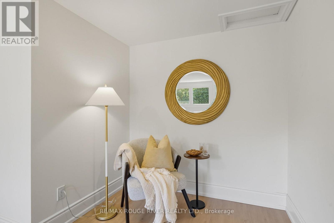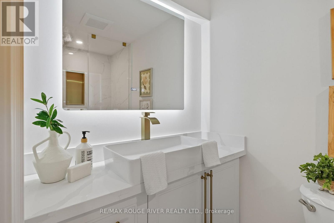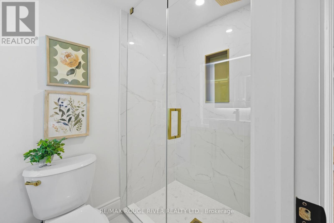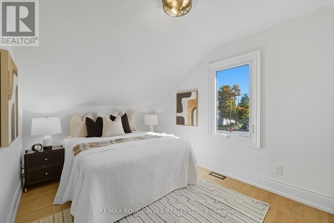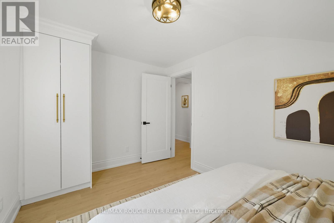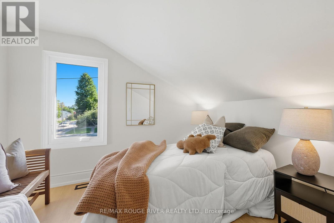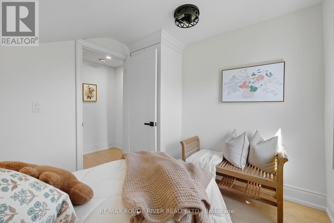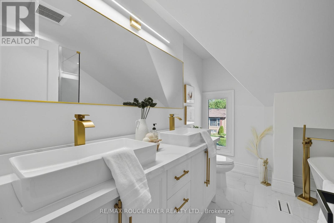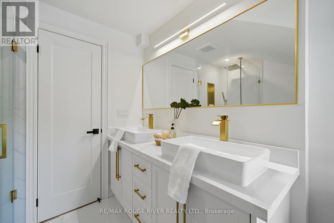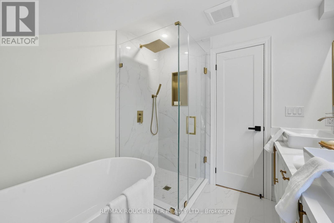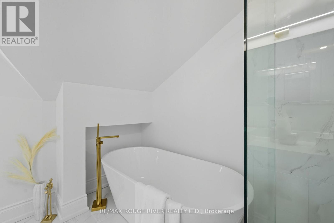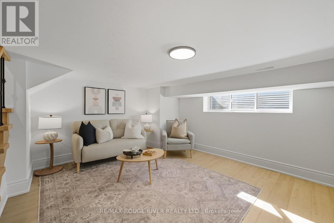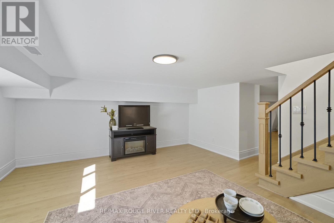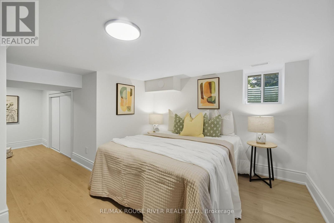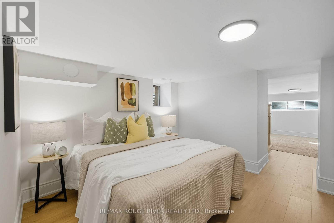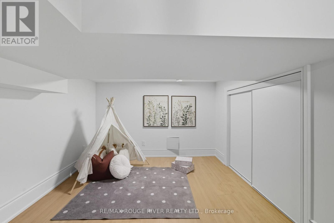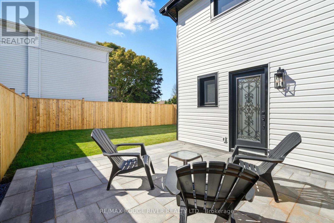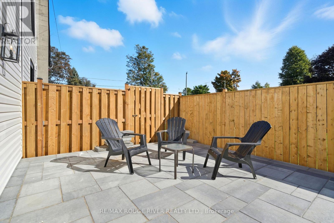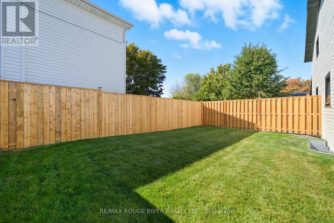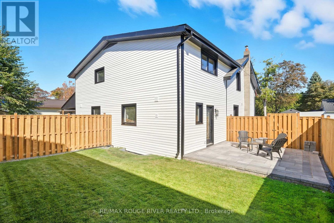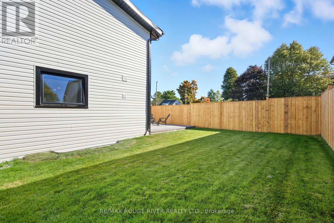351 John Street Cobourg, Ontario K9A 3T4
$699,000
Freshly Updated & Move-In Ready in the Heart of Cobourg! Completely transformed, this 3+1 bedroom, 3-bathroom semi-detached home offers over 2,000 sq. ft. of beautifully finished living space. The bright, open-concept main floor is ideal for everyday living and entertaining, featuring a stylish living/dining area and a gourmet kitchen with quartz counters, custom wood island with secret drawers, pot filler, water/ice fridge, and a hidden coffee/breakfast bar. Elegant touches include a statement chandelier, glass wine displays, and Aria floor vents, while main-floor laundry adds convenience. Step outside to a new patio and fully fenced backyard, perfect for summer gatherings or relaxation. Upstairs, the spacious primary suite features a spa-inspired ensuite with glass shower and LED mirror. Two additional bedrooms share a 5-piece bathroom with freestanding tub, double sinks, and glass shower, all with custom closets. The finished lower level offers a rec room and extra bedroom, ideal for guests, home office, or gym. Updates throughout include new plumbing, electrical, windows, siding, soffits, gutters, driveway, fencing, grass, sump pump, furnace, A/C, and ductwork. Walk to downtown shops, restaurants, and pubs, or enjoy nearby Cobourg beach, marina, and Highway 401 access. Sellers may take back a mortgage; terms to be determined. This property can also be purchased with 353 John St. (MLS #X12542824). Move in and enjoy Cobourg living at its finest! (id:60365)
Open House
This property has open houses!
1:00 pm
Ends at:3:00 pm
Property Details
| MLS® Number | X12542808 |
| Property Type | Single Family |
| Community Name | Cobourg |
| AmenitiesNearBy | Beach, Place Of Worship, Public Transit, Schools |
| CommunityFeatures | School Bus |
| EquipmentType | Water Heater |
| Features | Carpet Free, Sump Pump |
| ParkingSpaceTotal | 3 |
| RentalEquipmentType | Water Heater |
| Structure | Patio(s) |
Building
| BathroomTotal | 3 |
| BedroomsAboveGround | 3 |
| BedroomsBelowGround | 1 |
| BedroomsTotal | 4 |
| Age | 100+ Years |
| Amenities | Fireplace(s) |
| Appliances | Water Heater, Water Meter, Dishwasher, Dryer, Stove, Washer, Refrigerator |
| BasementDevelopment | Finished |
| BasementType | N/a (finished) |
| ConstructionStyleAttachment | Semi-detached |
| CoolingType | Central Air Conditioning |
| ExteriorFinish | Vinyl Siding |
| FireProtection | Smoke Detectors |
| FireplacePresent | Yes |
| FireplaceTotal | 1 |
| FlooringType | Laminate |
| FoundationType | Concrete |
| HalfBathTotal | 1 |
| HeatingFuel | Natural Gas |
| HeatingType | Forced Air |
| StoriesTotal | 2 |
| SizeInterior | 1500 - 2000 Sqft |
| Type | House |
| UtilityWater | Municipal Water |
Parking
| No Garage |
Land
| Acreage | No |
| FenceType | Fenced Yard |
| LandAmenities | Beach, Place Of Worship, Public Transit, Schools |
| Sewer | Sanitary Sewer |
| SizeFrontage | 35 Ft |
| SizeIrregular | 35 Ft |
| SizeTotalText | 35 Ft|under 1/2 Acre |
| ZoningDescription | R3 |
Rooms
| Level | Type | Length | Width | Dimensions |
|---|---|---|---|---|
| Second Level | Primary Bedroom | 4.73 m | 3.88 m | 4.73 m x 3.88 m |
| Second Level | Bedroom 3 | 4.97 m | 2.61 m | 4.97 m x 2.61 m |
| Second Level | Bedroom 3 | 3.09 m | 2.61 m | 3.09 m x 2.61 m |
| Basement | Bedroom 4 | 4.59 m | 6.37 m | 4.59 m x 6.37 m |
| Basement | Recreational, Games Room | 4.93 m | 4.31 m | 4.93 m x 4.31 m |
| Main Level | Living Room | 4.4 m | 4.21 m | 4.4 m x 4.21 m |
| Main Level | Dining Room | 2.72 m | 4.21 m | 2.72 m x 4.21 m |
| Main Level | Kitchen | 4.8 m | 3.7 m | 4.8 m x 3.7 m |
| Main Level | Laundry Room | 2.87 m | 1.46 m | 2.87 m x 1.46 m |
Utilities
| Cable | Available |
| Electricity | Installed |
| Sewer | Installed |
https://www.realtor.ca/real-estate/29101385/351-john-street-cobourg-cobourg
Evan Blainey
Broker
372 Taunton Rd E #7
Whitby, Ontario L1R 0H4

