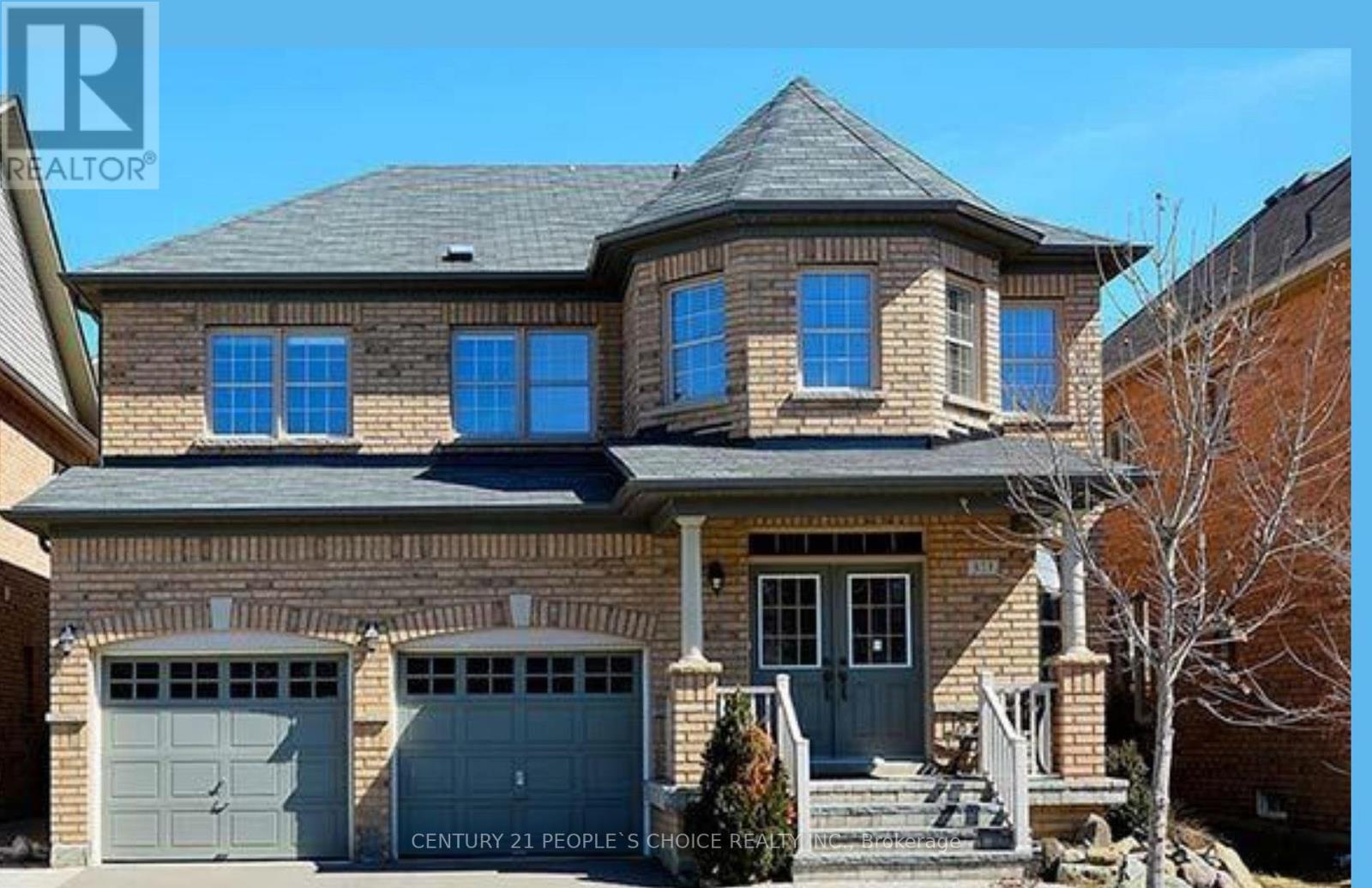351 Holmes Crescent Milton, Ontario L9T 0T4
$1,349,000
Welcome to 351 Holmes Cres - The Perfect Blend of Style, Comfort & Location! Discover this beautifully maintained detached home in Milton's most sought-after neighborhood, offering the perfect mix of modern living and family comfort. Step into a bright, open-concept main floor featuring a spacious living and dining area with large windows that fill the space with natural light. The chef's kitchen boasts stainless-steel appliances, large countertops, and a breakfast area with a walk-out to a private, fully fenced backyard - ideal for entertaining or relaxing with family. Upstairs, you'll find generously sized 4 bedrooms, including a primary suite with a walk-in closet and a 5-piece ensuite washroom. Professionally finished legal basement with a separate entrance, 2 bedrooms, and 2 full bathrooms, Open Concept Living room with fully equipped kitchen, offering versatile space-ideal for a rental opportunity or guest suite. Located on a quiet, family-friendly crescent, just minutes from parks, trails, Milton Hospital, and the GO Station. Walkable to nearby Elementary and Secondary school. Easy access to highways, shopping, and all amenities. Highlights: - Detached 4+2 bed, 3+2 bath home on a premium lot, - Open-concept layout, - Modern kitchen with SS appliances & Pantry , - Legal basement for added living space or Rental potential, - Close to schools, parks, and Milton GO Station, - Move-in ready - shows 10/10! Location: Prime Scott community - known for its peaceful streets, proximity to Niagara Escarpment trails, and family-oriented lifestyle. (id:60365)
Property Details
| MLS® Number | W12545250 |
| Property Type | Single Family |
| Community Name | 1036 - SC Scott |
| AmenitiesNearBy | Public Transit |
| EquipmentType | Water Heater |
| Features | Wheelchair Access, Sump Pump |
| ParkingSpaceTotal | 4 |
| RentalEquipmentType | Water Heater |
| Structure | Shed |
Building
| BathroomTotal | 5 |
| BedroomsAboveGround | 4 |
| BedroomsBelowGround | 2 |
| BedroomsTotal | 6 |
| Appliances | Garage Door Opener Remote(s), Water Heater, Water Meter, All, Blinds, Dishwasher, Dryer, Stove, Washer, Window Coverings, Refrigerator |
| BasementDevelopment | Finished |
| BasementFeatures | Separate Entrance |
| BasementType | N/a (finished), N/a |
| ConstructionStyleAttachment | Detached |
| CoolingType | Central Air Conditioning |
| ExteriorFinish | Brick |
| FireProtection | Smoke Detectors |
| FireplacePresent | Yes |
| FlooringType | Hardwood, Ceramic |
| HalfBathTotal | 1 |
| HeatingFuel | Natural Gas |
| HeatingType | Forced Air |
| StoriesTotal | 2 |
| SizeInterior | 2500 - 3000 Sqft |
| Type | House |
| UtilityWater | Municipal Water |
Parking
| Garage |
Land
| Acreage | No |
| FenceType | Fully Fenced |
| LandAmenities | Public Transit |
| Sewer | Sanitary Sewer |
| SizeDepth | 89 Ft |
| SizeFrontage | 43 Ft |
| SizeIrregular | 43 X 89 Ft |
| SizeTotalText | 43 X 89 Ft |
Rooms
| Level | Type | Length | Width | Dimensions |
|---|---|---|---|---|
| Second Level | Primary Bedroom | 5.18 m | 3.78 m | 5.18 m x 3.78 m |
| Second Level | Bedroom | 4.8 m | 4.59 m | 4.8 m x 4.59 m |
| Second Level | Bedroom | 3.53 m | 3.35 m | 3.53 m x 3.35 m |
| Second Level | Bedroom | 3.35 m | 3.96 m | 3.35 m x 3.96 m |
| Main Level | Living Room | 4.39 m | 6.09 m | 4.39 m x 6.09 m |
| Main Level | Family Room | 4.67 m | 4.62 m | 4.67 m x 4.62 m |
| Main Level | Kitchen | 3.65 m | 4.87 m | 3.65 m x 4.87 m |
https://www.realtor.ca/real-estate/29104120/351-holmes-crescent-milton-sc-scott-1036-sc-scott
Bash Qamar
Salesperson
1780 Albion Road Unit 2 & 3
Toronto, Ontario M9V 1C1
Tam Parekh
Salesperson
1780 Albion Road Unit 2 & 3
Toronto, Ontario M9V 1C1




