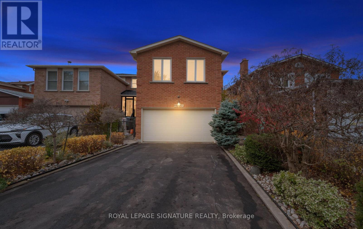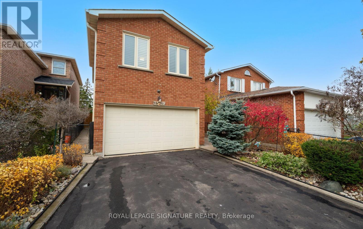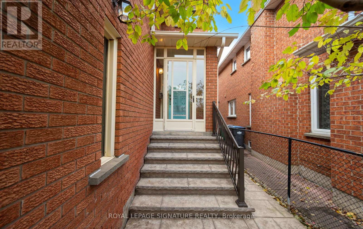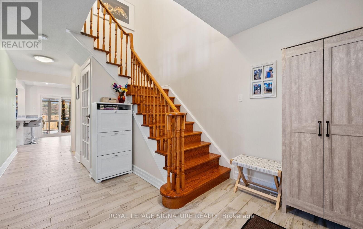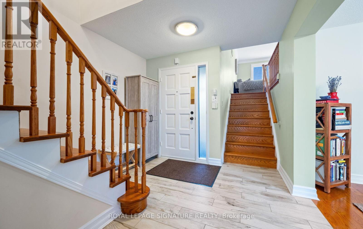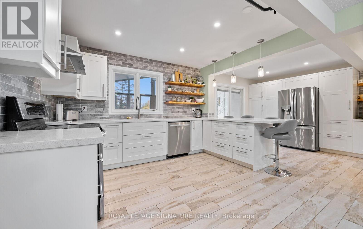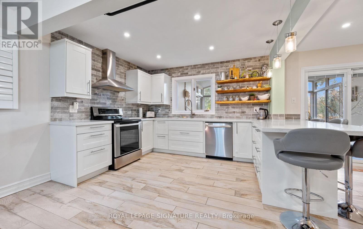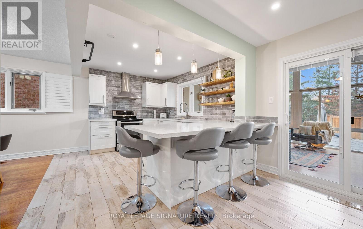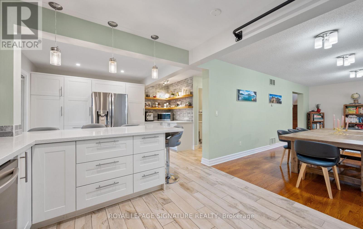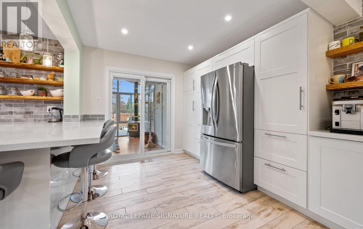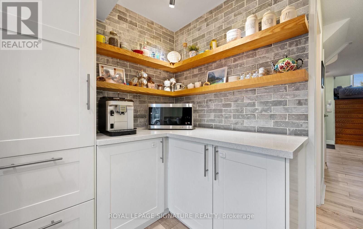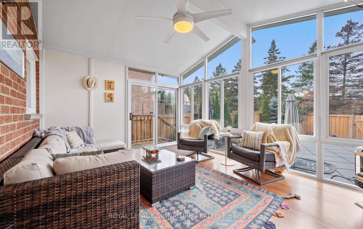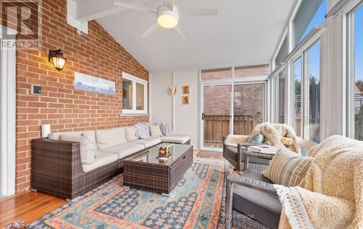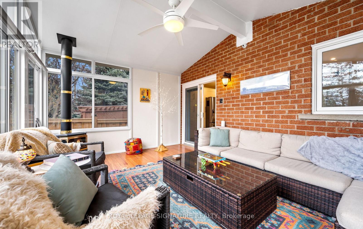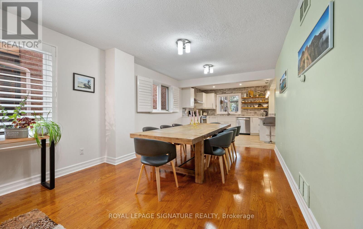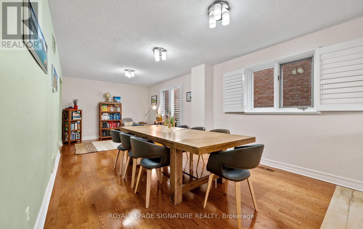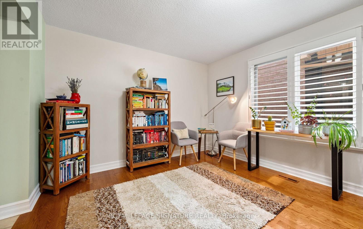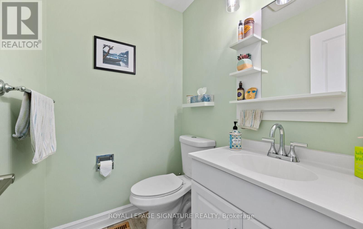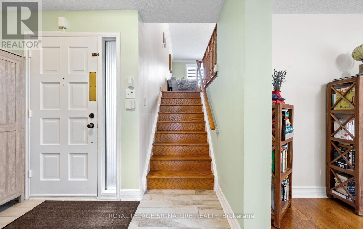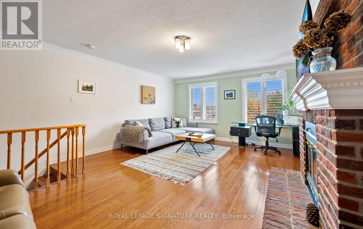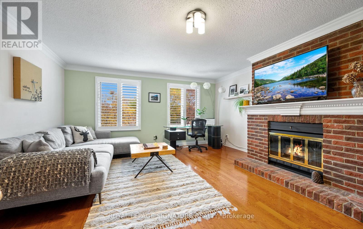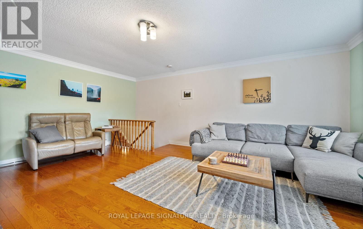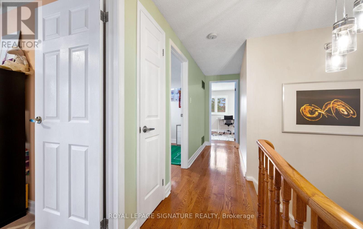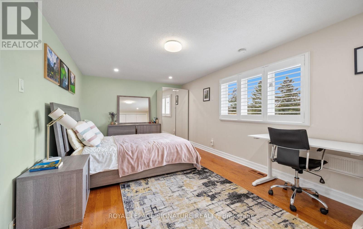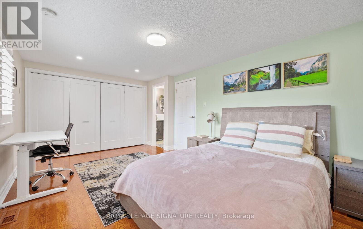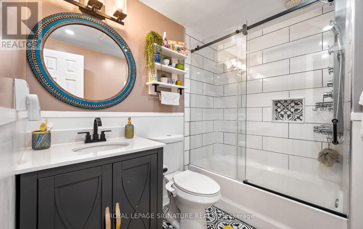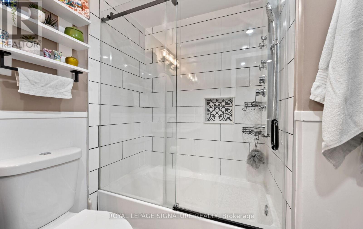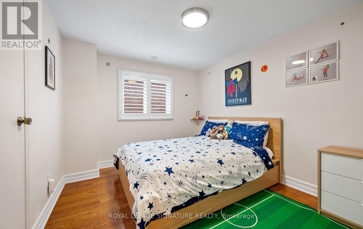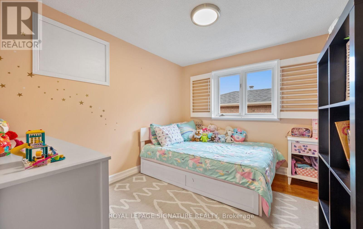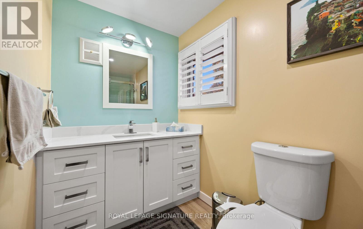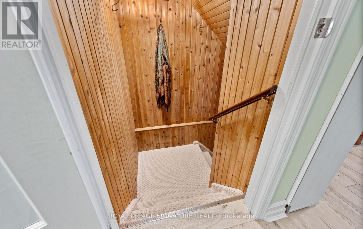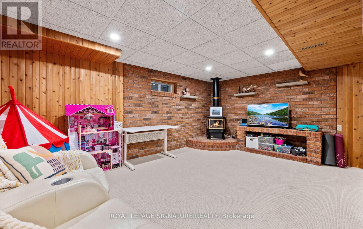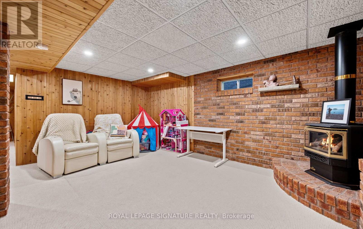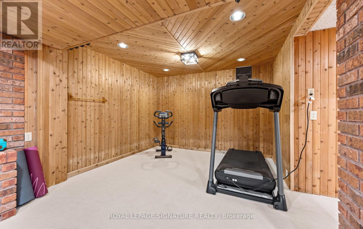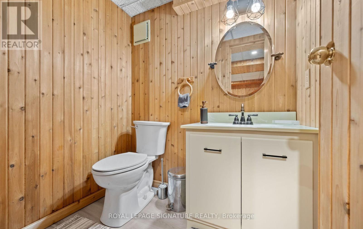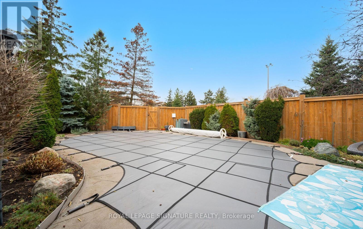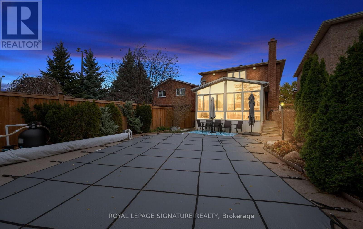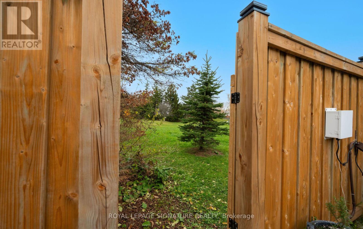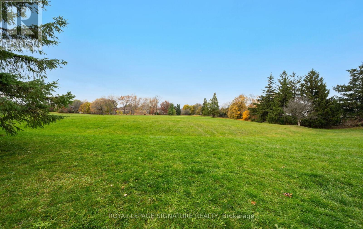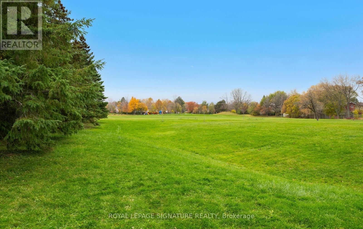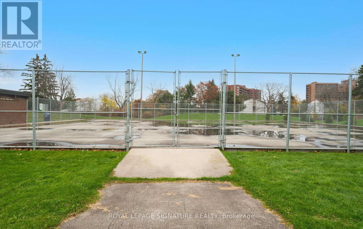3509 Woodhurst Crescent Mississauga, Ontario L5L 1N5
$1,349,000
Welcome to Woodhurst Park Community! This exceptional home backs onto beautiful Woodhurst Park-complete with soccer fields, tennis court/skating rink, playgrounds, and winter snow hills. Enjoy a truly family-friendly neighborhood with scenic walking paths and plenty of outdoor activities right at your doorstep.Inside, the home offers three bedrooms, four bathrooms, a spacious family room, a bright living room, and a stunning sunroom overlooking the in-ground pool. Every space has been exceptionally well maintained and thoughtfully renovated from top to bottom, combining comfort, style, and functionality.A perfect home for families, entertainers, and anyone looking for a peaceful community surrounded by nature (id:60365)
Property Details
| MLS® Number | W12551624 |
| Property Type | Single Family |
| Community Name | Erin Mills |
| AmenitiesNearBy | Park |
| ParkingSpaceTotal | 6 |
| PoolType | Inground Pool |
Building
| BathroomTotal | 4 |
| BedroomsAboveGround | 3 |
| BedroomsTotal | 3 |
| Age | 31 To 50 Years |
| Appliances | Garage Door Opener Remote(s), Dishwasher, Dryer, Freezer, Stove, Washer, Window Coverings, Refrigerator |
| BasementDevelopment | Finished |
| BasementType | Full (finished) |
| ConstructionStyleAttachment | Detached |
| CoolingType | Central Air Conditioning |
| ExteriorFinish | Brick |
| FireProtection | Smoke Detectors |
| FireplacePresent | Yes |
| FlooringType | Hardwood, Carpeted |
| FoundationType | Unknown |
| HalfBathTotal | 2 |
| HeatingFuel | Natural Gas |
| HeatingType | Forced Air |
| StoriesTotal | 2 |
| SizeInterior | 1500 - 2000 Sqft |
| Type | House |
| UtilityWater | Municipal Water |
Parking
| Attached Garage | |
| Garage |
Land
| Acreage | No |
| FenceType | Fenced Yard |
| LandAmenities | Park |
| Sewer | Sanitary Sewer |
| SizeDepth | 153 Ft ,4 In |
| SizeFrontage | 26 Ft ,9 In |
| SizeIrregular | 26.8 X 153.4 Ft |
| SizeTotalText | 26.8 X 153.4 Ft |
Rooms
| Level | Type | Length | Width | Dimensions |
|---|---|---|---|---|
| Second Level | Family Room | 14.9 m | 19.7 m | 14.9 m x 19.7 m |
| Second Level | Primary Bedroom | 18.11 m | 10.1 m | 18.11 m x 10.1 m |
| Second Level | Bedroom 2 | 10.11 m | 9.6 m | 10.11 m x 9.6 m |
| Basement | Recreational, Games Room | 20.11 m | 18 m | 20.11 m x 18 m |
| Basement | Utility Room | 10 m | 14.1 m | 10 m x 14.1 m |
| Main Level | Sunroom | 15.1 m | 11.9 m | 15.1 m x 11.9 m |
| Main Level | Kitchen | 20.11 m | 13.6 m | 20.11 m x 13.6 m |
| Main Level | Living Room | 11.6 m | 21 m | 11.6 m x 21 m |
| Main Level | Dining Room | 11.6 m | 21 m | 11.6 m x 21 m |
| Main Level | Bedroom 3 | 10.11 m | 8.11 m | 10.11 m x 8.11 m |
Utilities
| Cable | Available |
| Electricity | Installed |
| Sewer | Installed |
Natasha Sanca
Salesperson
495 Wellington St W #100
Toronto, Ontario M5V 1G1
Asha Singh
Salesperson
201-30 Eglinton Ave West
Mississauga, Ontario L5R 3E7

