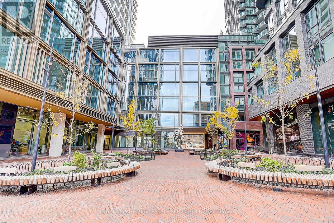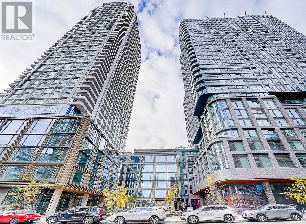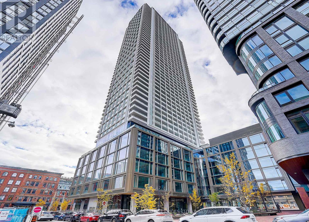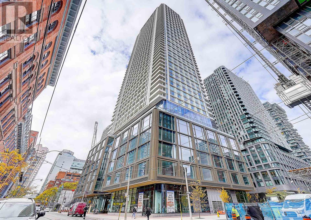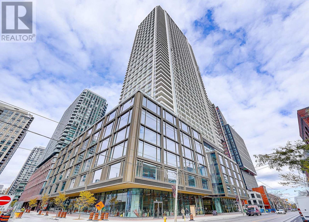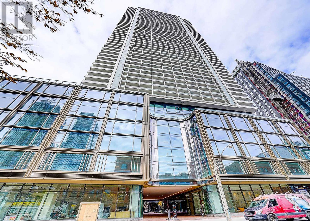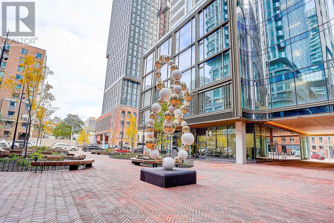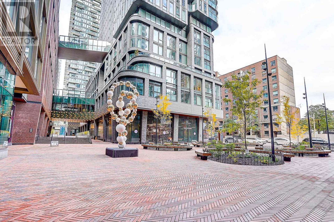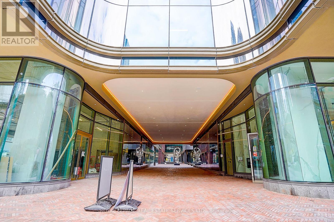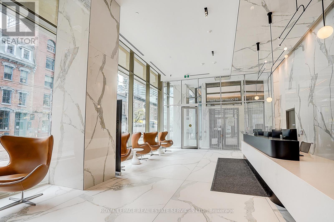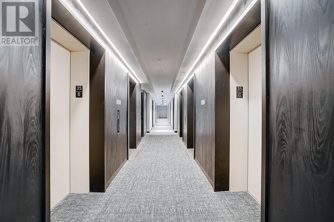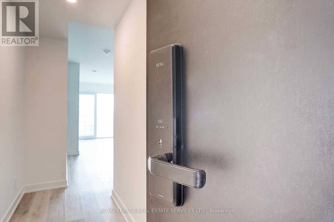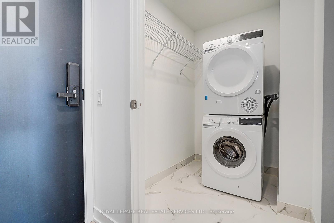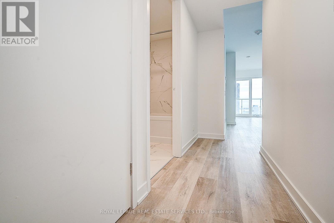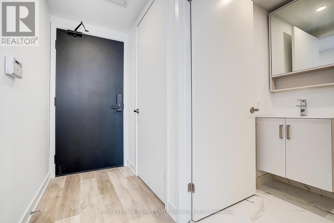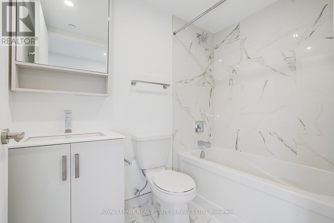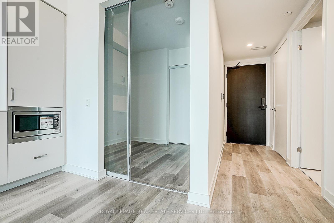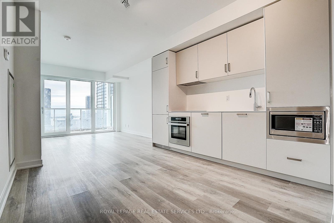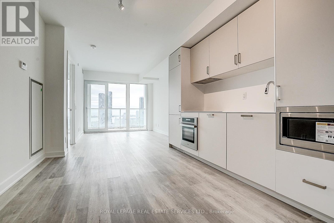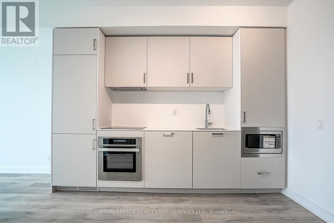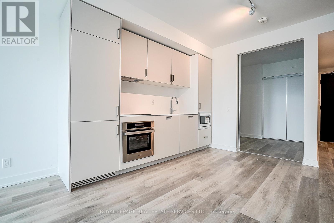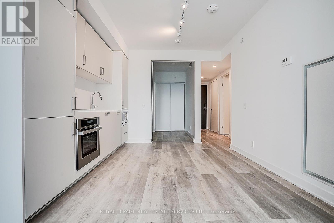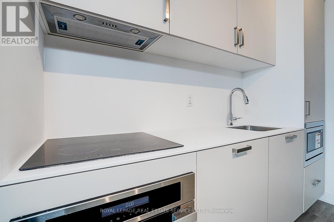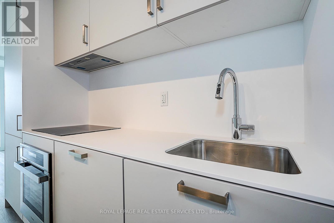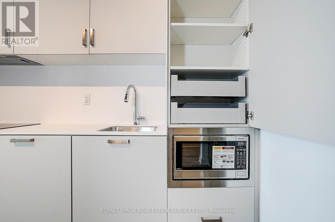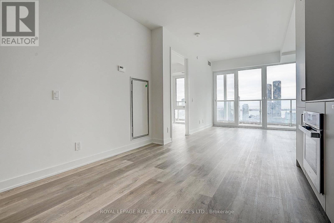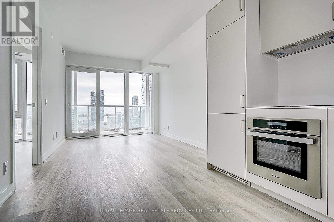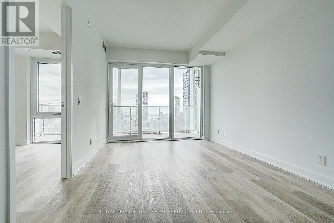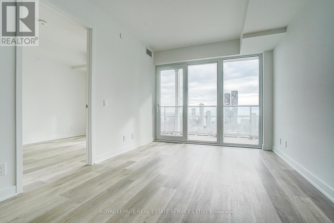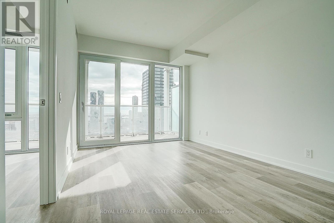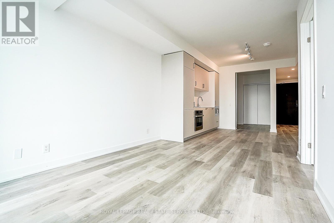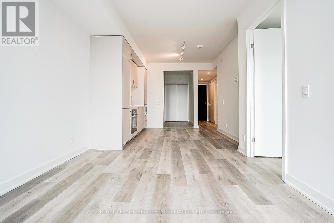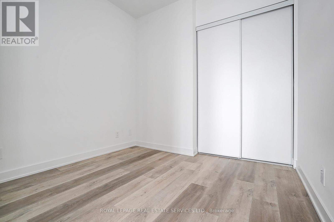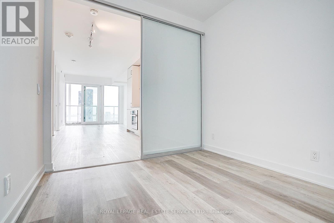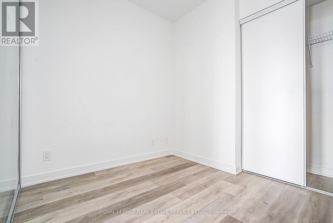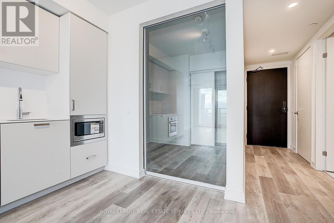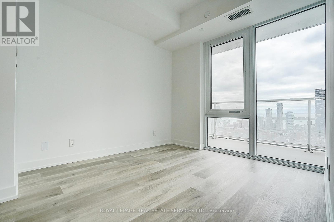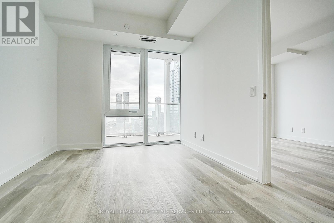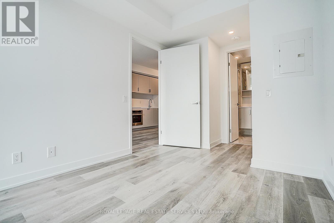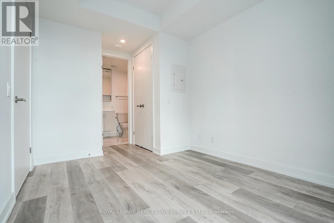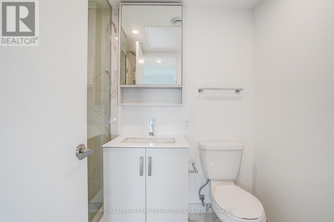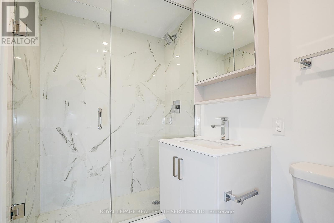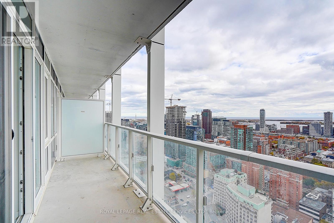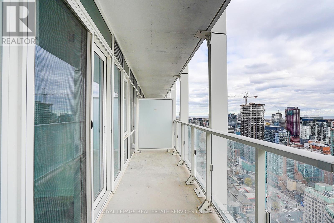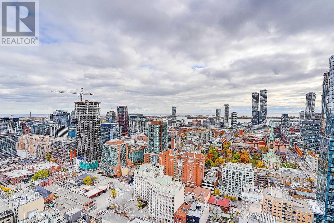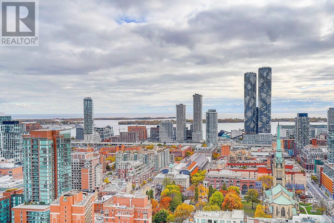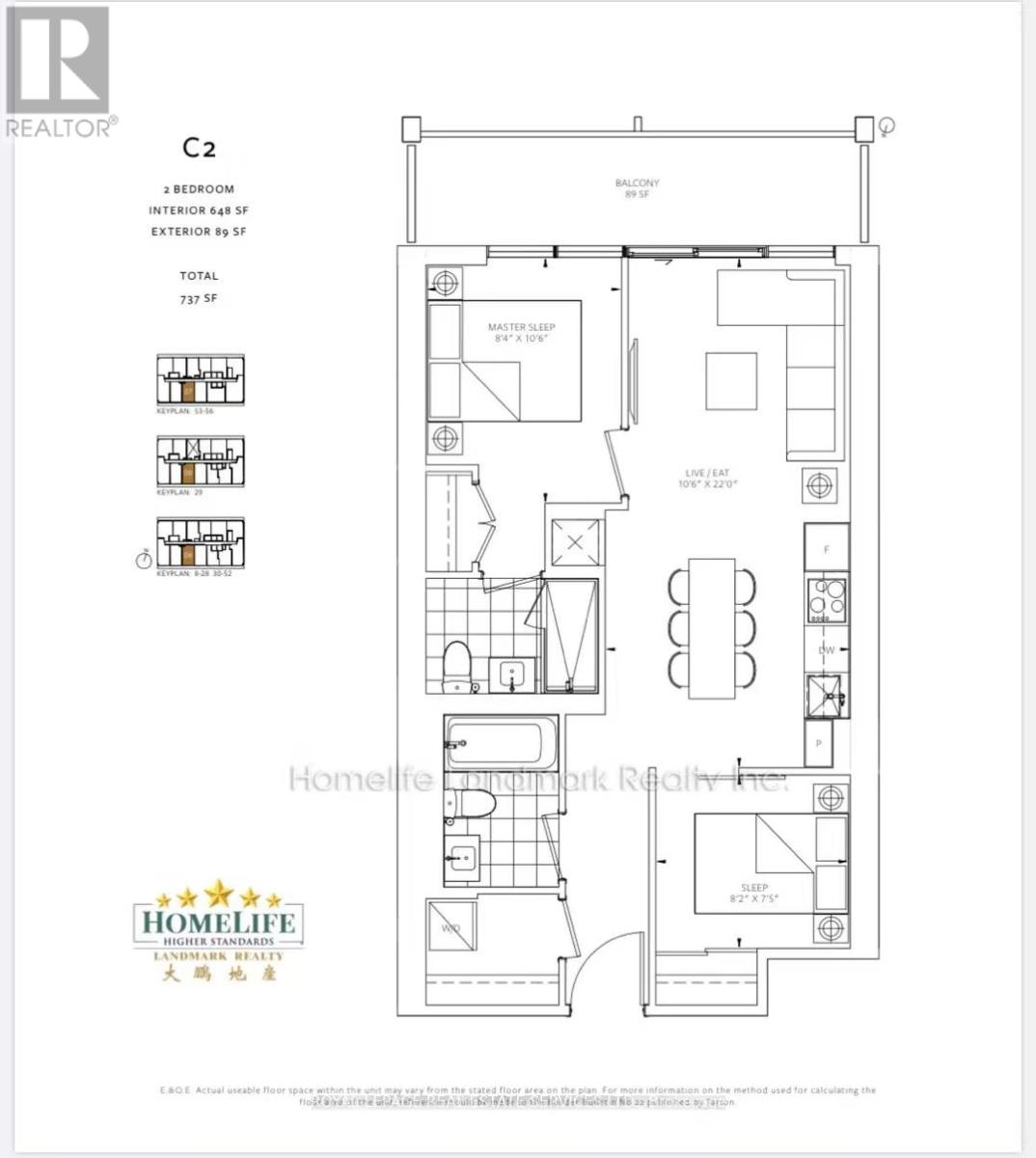3508 - 88 Queen Street E Toronto, Ontario M5C 0B6
$2,600 Monthly
Welcome to this brand new 2-bedroom, 2-bath suite on the 35th floor of 88 Queen St E, offering breathtaking views of both Lake Ontario and downtown Toronto. This modern residence features a bright open-concept layout with floor-to-ceiling south-facing windows that fill the space with natural light. The contemporary kitchen is equipped with built-in, high-end appliances and stylish finishes throughout. Enjoy the convenience of living in the downtown core - steps from Toronto Metropolitan University, the University of Toronto, Eaton Centre, subway and TTC access, hospitals, restaurants, and shops. The building offers premium amenities, including a 24-hour concierge and first-class facilities. Move in today and enjoy upscale urban living with stunning city and lake views. (id:60365)
Property Details
| MLS® Number | C12520666 |
| Property Type | Single Family |
| Community Name | Church-Yonge Corridor |
| CommunityFeatures | Pets Allowed With Restrictions |
| Features | Balcony |
Building
| BathroomTotal | 2 |
| BedroomsAboveGround | 2 |
| BedroomsTotal | 2 |
| Age | 0 To 5 Years |
| Appliances | Oven - Built-in |
| BasementType | None |
| CoolingType | Central Air Conditioning |
| ExteriorFinish | Concrete |
| HeatingFuel | Natural Gas |
| HeatingType | Forced Air |
| SizeInterior | 600 - 699 Sqft |
| Type | Apartment |
Parking
| Underground | |
| Garage |
Land
| Acreage | No |
Rooms
| Level | Type | Length | Width | Dimensions |
|---|---|---|---|---|
| Main Level | Bedroom | 3.23 m | 2.54 m | 3.23 m x 2.54 m |
| Main Level | Bedroom 2 | 2.26 m | 2.49 m | 2.26 m x 2.49 m |
| Main Level | Kitchen | 6.7 m | 3.2 m | 6.7 m x 3.2 m |
| Main Level | Living Room | 6.7 m | 3.2 m | 6.7 m x 3.2 m |
Samia Ahmad
Salesperson
231 Oak Park #400b
Oakville, Ontario L6H 7S8
Fisher Yu
Broker
231 Oak Park #400b
Oakville, Ontario L6H 7S8

