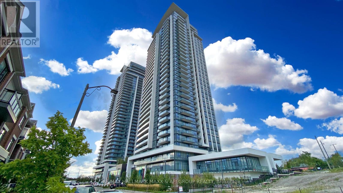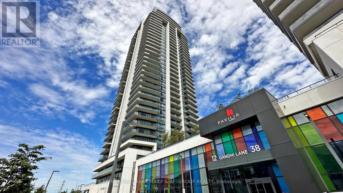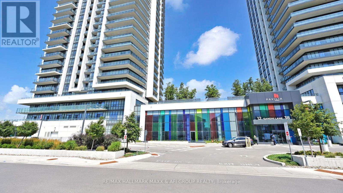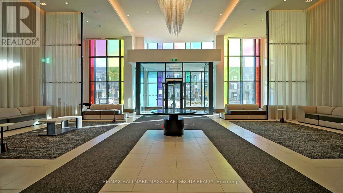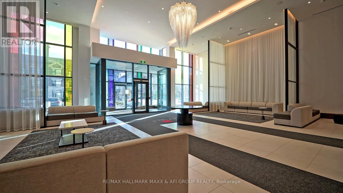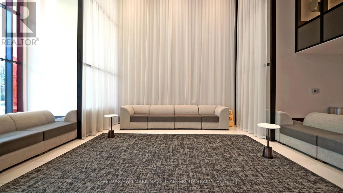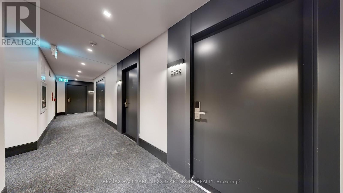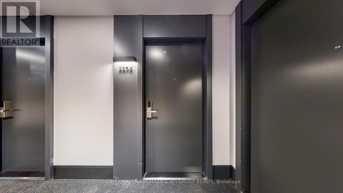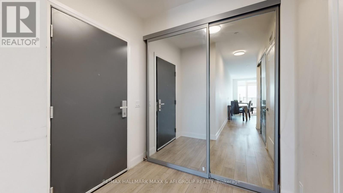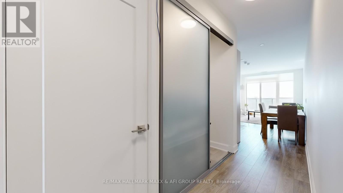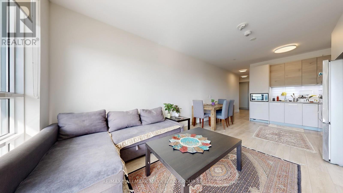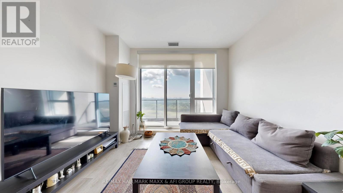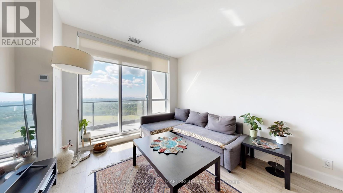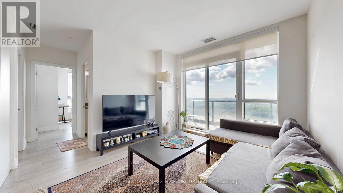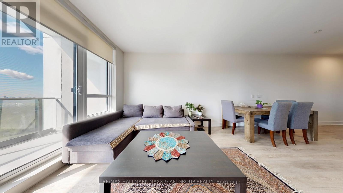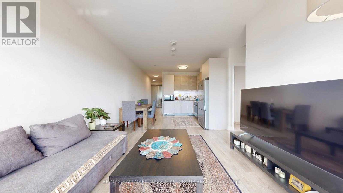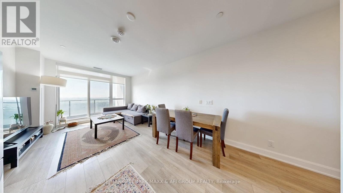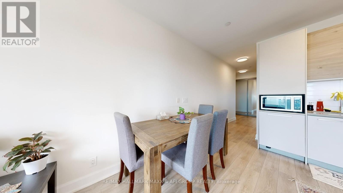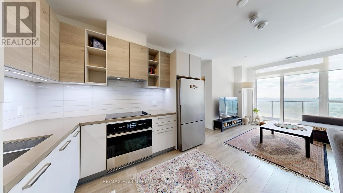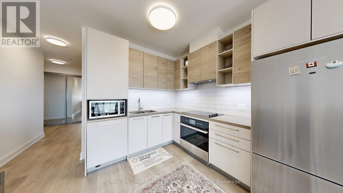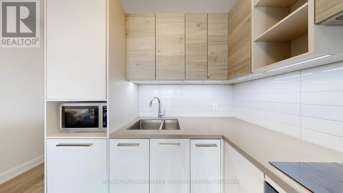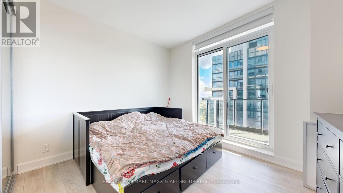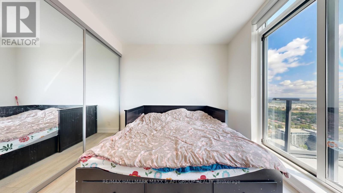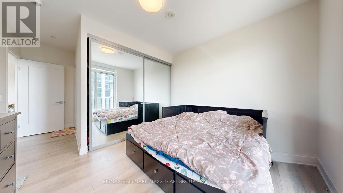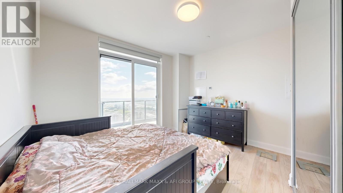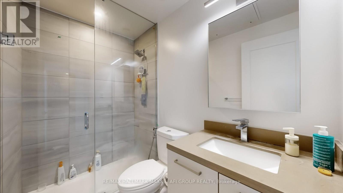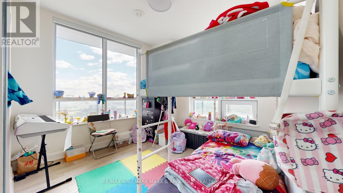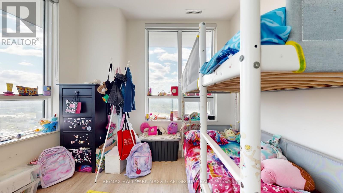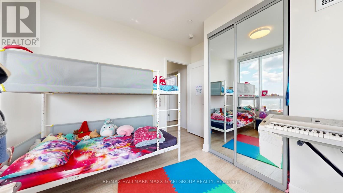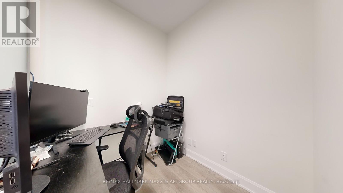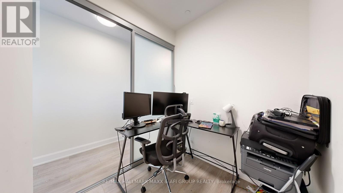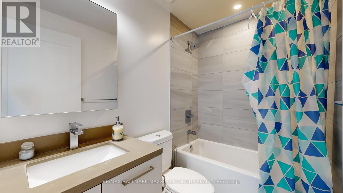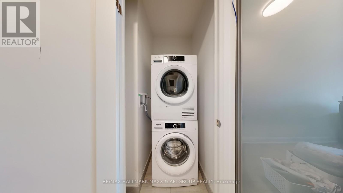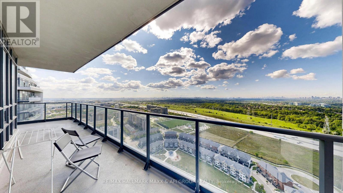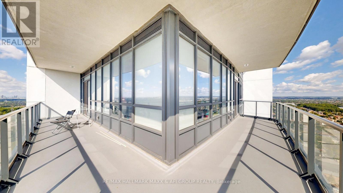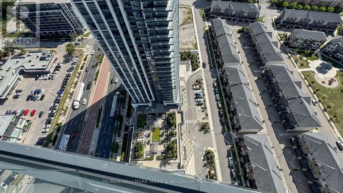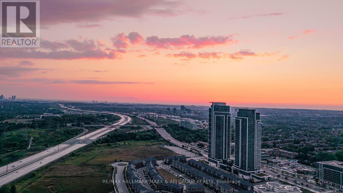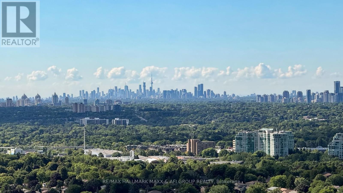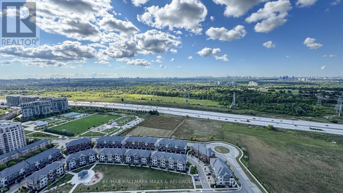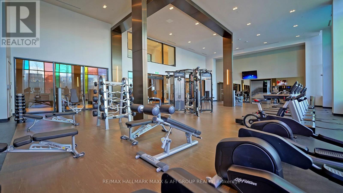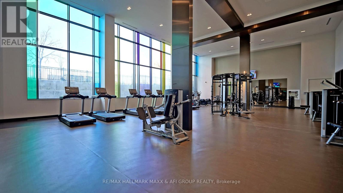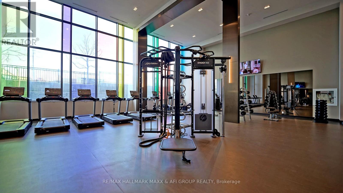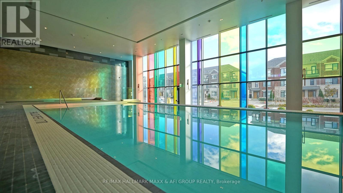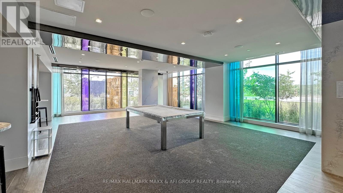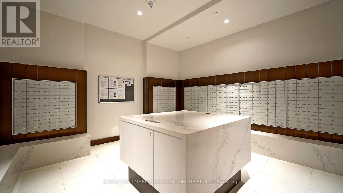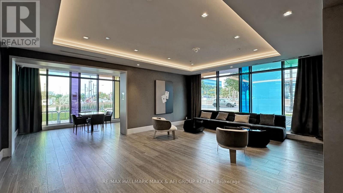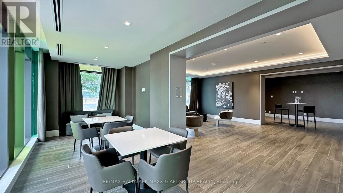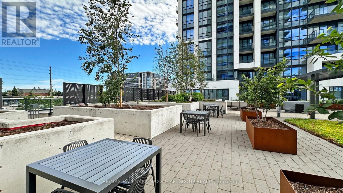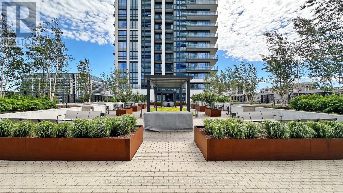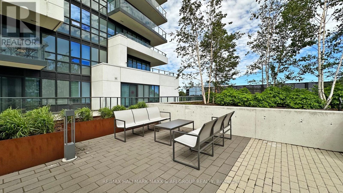3506 - 12 Gandhi Lane Markham, Ontario L3T 0G8
$868,000Maintenance, Common Area Maintenance, Heat, Parking
$449.56 Monthly
Maintenance, Common Area Maintenance, Heat, Parking
$449.56 MonthlyWelcome to Unit #3506 at 12 Gandhi Lane, Pavilia Towers by Times Group. This southeast-facing corner unit offers 908 sqft of luxury living with 9' ceilings, 2 bedrooms, a den, 2 bathrooms, locker, and parking. Enjoy a 245 sqft wrap-around balcony with unobstructed views of the CN Tower and Toronto skyline. The upgraded kitchen features smart appliances, extended cabinets, quartz counters, backsplash, and under-cabinet lighting. Amenities include a gym, indoor pool, rooftop terrace with BBQ, kids playroom, library, games rooms, billiards, and ping pong.Steps to parks, dog park, restaurants, grocery stores, Viva transit, Langstaff GO, and Richmond Hill Centre, this unit offers the perfect blend of luxury and convenience. (id:60365)
Property Details
| MLS® Number | N12373657 |
| Property Type | Single Family |
| Community Name | Commerce Valley |
| AmenitiesNearBy | Hospital, Park, Schools, Public Transit |
| CommunityFeatures | Pet Restrictions |
| Features | Balcony |
| ParkingSpaceTotal | 1 |
| PoolType | Indoor Pool |
Building
| BathroomTotal | 2 |
| BedroomsAboveGround | 2 |
| BedroomsBelowGround | 1 |
| BedroomsTotal | 3 |
| Amenities | Security/concierge, Recreation Centre, Exercise Centre, Party Room, Visitor Parking, Separate Heating Controls, Storage - Locker |
| Appliances | Oven - Built-in, Range, Dishwasher, Dryer, Microwave, Oven, Stove, Washer, Refrigerator |
| CoolingType | Central Air Conditioning |
| ExteriorFinish | Concrete |
| FireProtection | Smoke Detectors, Alarm System, Security System, Monitored Alarm, Security Guard |
| FlooringType | Laminate |
| HeatingFuel | Natural Gas |
| HeatingType | Forced Air |
| SizeInterior | 900 - 999 Sqft |
| Type | Apartment |
Parking
| Underground | |
| No Garage |
Land
| Acreage | No |
| LandAmenities | Hospital, Park, Schools, Public Transit |
Rooms
| Level | Type | Length | Width | Dimensions |
|---|---|---|---|---|
| Flat | Living Room | 3.65 m | 3.35 m | 3.65 m x 3.35 m |
| Flat | Dining Room | 3.65 m | 3.23 m | 3.65 m x 3.23 m |
| Flat | Kitchen | 3.65 m | 3.23 m | 3.65 m x 3.23 m |
| Flat | Primary Bedroom | 3.62 m | 3.04 m | 3.62 m x 3.04 m |
| Flat | Bedroom 2 | 3.01 m | 2.52 m | 3.01 m x 2.52 m |
| Flat | Den | 2.1 m | 2.01 m | 2.1 m x 2.01 m |
Afi Asghari
Broker of Record
9555 Yonge St #201-13
Richmond Hill, Ontario L4C 9M5
Maxx Arzhangi
Broker
9555 Yonge St #201-13
Richmond Hill, Ontario L4C 9M5
Rosa Deldar Doust
Salesperson
9555 Yonge St #201-13
Richmond Hill, Ontario L4C 9M5

