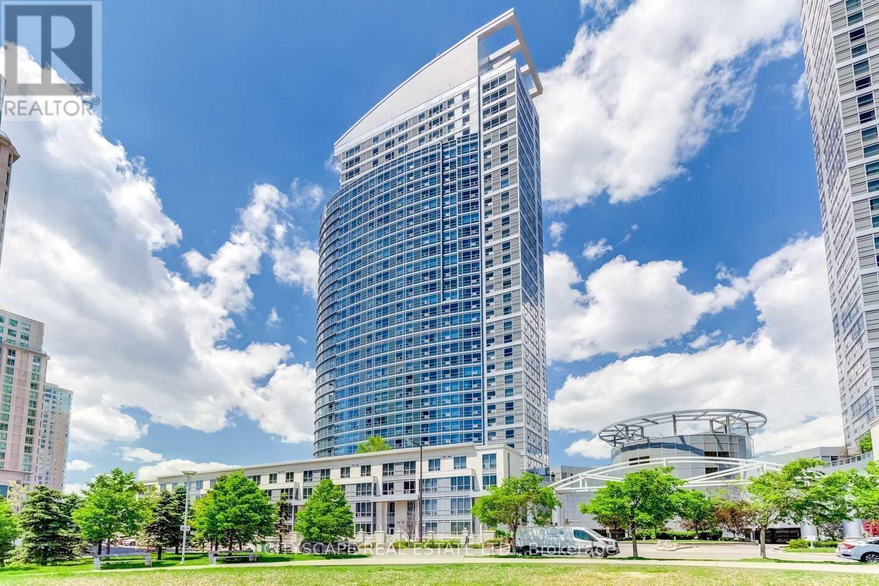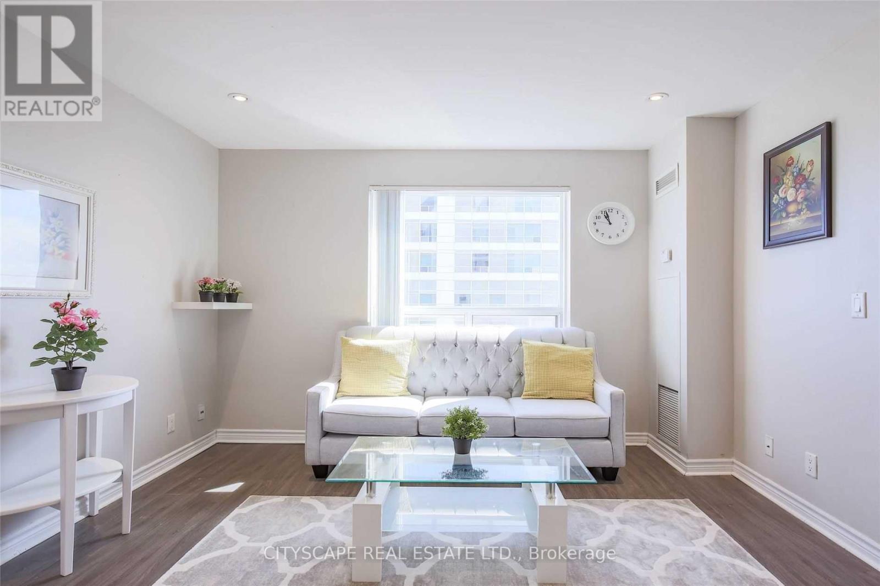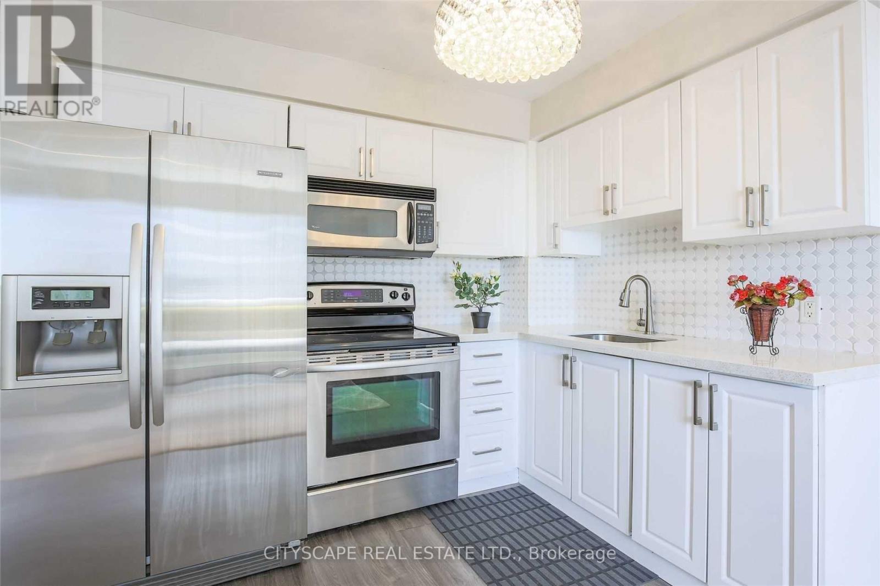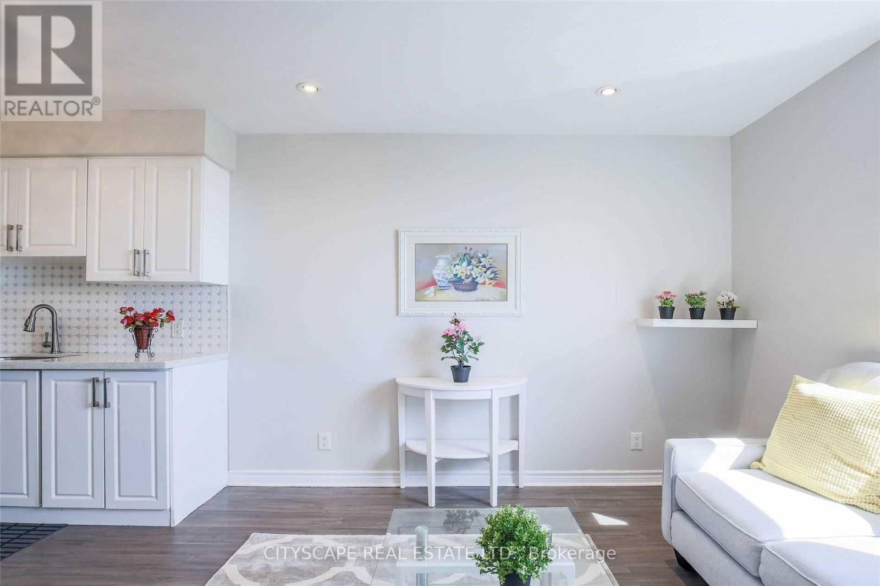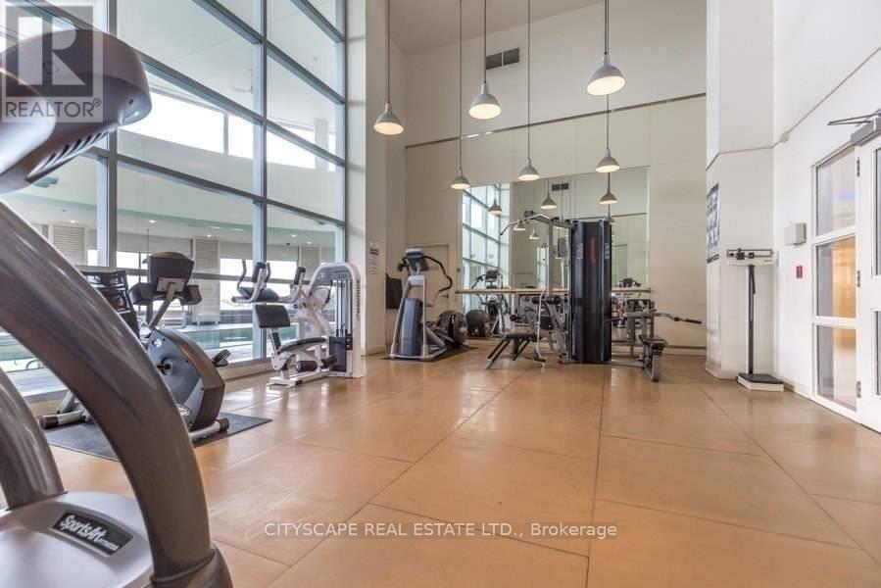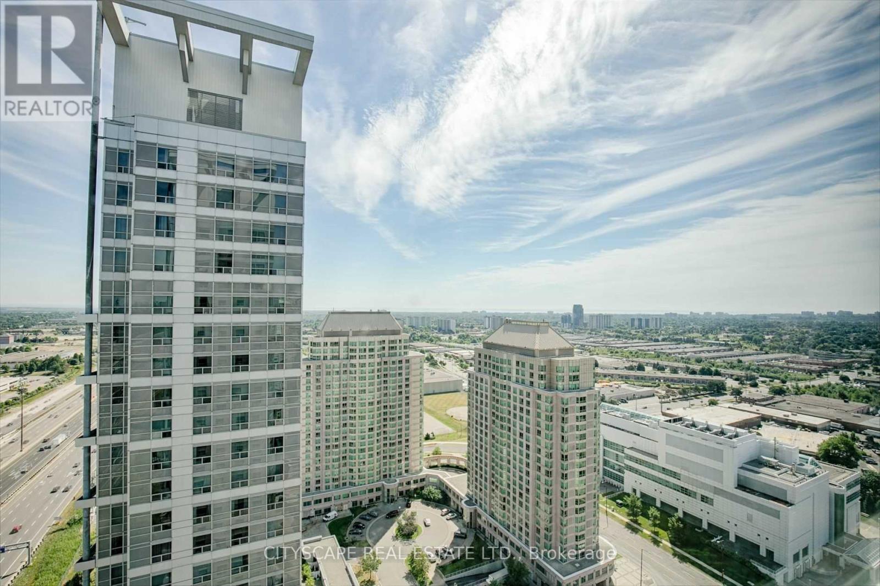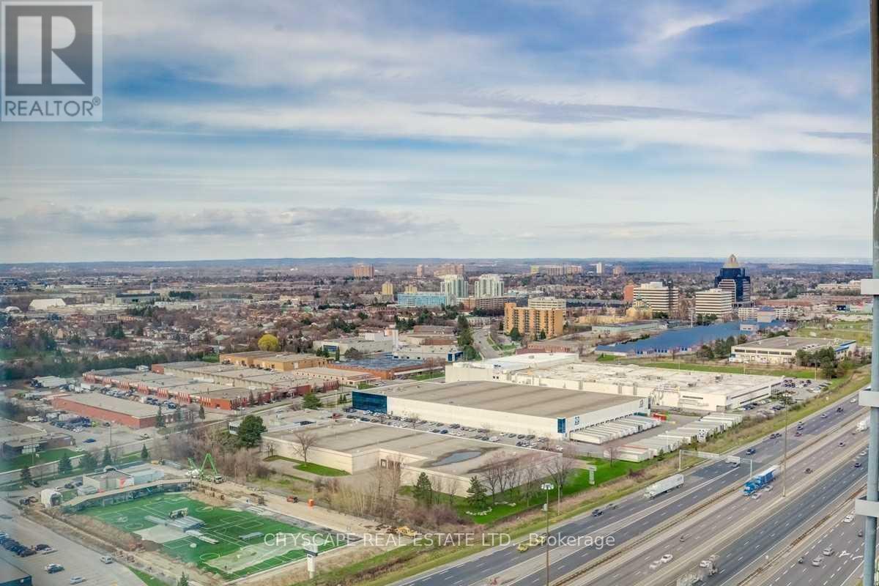3505 - 36 Lee Centre Drive Toronto, Ontario M1H 3K2
1 Bedroom
1 Bathroom
0 - 499 sqft
Indoor Pool
Central Air Conditioning
Forced Air
$415,000Maintenance, Heat, Water, Parking, Common Area Maintenance, Insurance
$448.99 Monthly
Maintenance, Heat, Water, Parking, Common Area Maintenance, Insurance
$448.99 MonthlyStunning, Modern & Cozy Condo Unit That Is In A Prime Scarborough Location. Great Finishes From Quartz Countertops, Pot Lights, Laminate Flooring, To Open Concept Layout. Close To Stc, Ttc, Subway, Restaurants, Fast Food, Ymca, 401 & So Much More! (id:60365)
Property Details
| MLS® Number | E12552158 |
| Property Type | Single Family |
| Community Name | Woburn |
| AmenitiesNearBy | Hospital, Park, Public Transit, Place Of Worship |
| CommunityFeatures | Pets Allowed With Restrictions, School Bus |
| Features | Balcony |
| ParkingSpaceTotal | 1 |
| PoolType | Indoor Pool |
Building
| BathroomTotal | 1 |
| BedroomsAboveGround | 1 |
| BedroomsTotal | 1 |
| Amenities | Security/concierge, Exercise Centre, Party Room, Visitor Parking |
| Appliances | Dryer, Microwave, Stove, Washer, Refrigerator |
| BasementType | None |
| CoolingType | Central Air Conditioning |
| ExteriorFinish | Brick |
| FireProtection | Security Guard |
| FlooringType | Laminate |
| HeatingFuel | Natural Gas |
| HeatingType | Forced Air |
| SizeInterior | 0 - 499 Sqft |
| Type | Apartment |
Parking
| Underground | |
| Garage |
Land
| Acreage | No |
| LandAmenities | Hospital, Park, Public Transit, Place Of Worship |
Rooms
| Level | Type | Length | Width | Dimensions |
|---|---|---|---|---|
| Flat | Living Room | 4.89 m | 3.64 m | 4.89 m x 3.64 m |
| Flat | Dining Room | 4.89 m | 3.64 m | 4.89 m x 3.64 m |
| Flat | Kitchen | 2.13 m | 3.02 m | 2.13 m x 3.02 m |
| Flat | Primary Bedroom | 3.04 m | 3.16 m | 3.04 m x 3.16 m |
https://www.realtor.ca/real-estate/29111227/3505-36-lee-centre-drive-toronto-woburn-woburn
Vanessa Gullo
Salesperson
Keller Williams Legacies Realty
28 Roytec Rd #201-203
Vaughan, Ontario L4L 8E4
28 Roytec Rd #201-203
Vaughan, Ontario L4L 8E4

