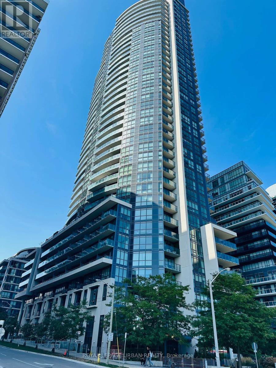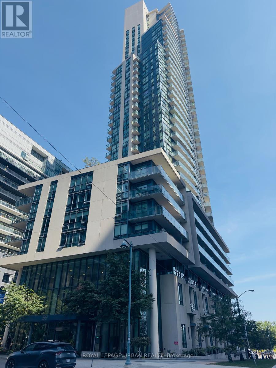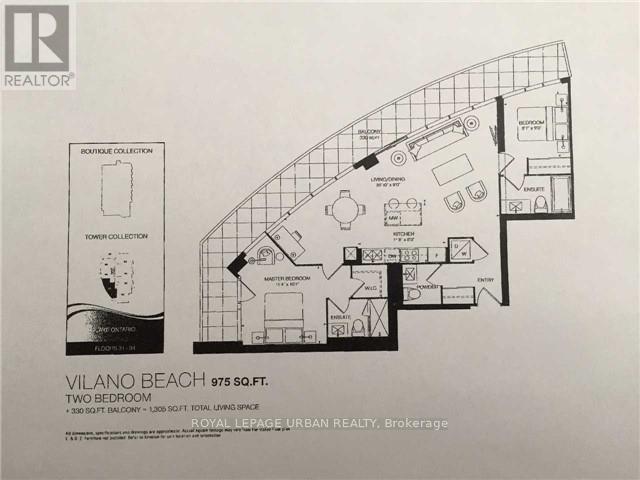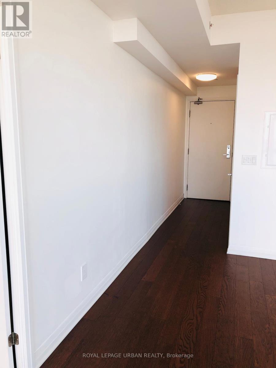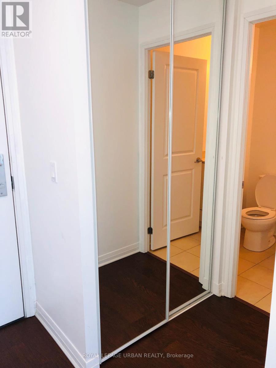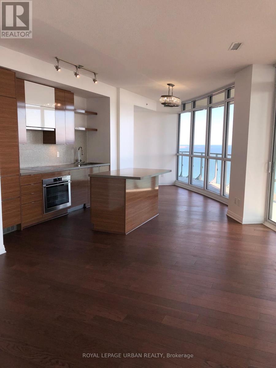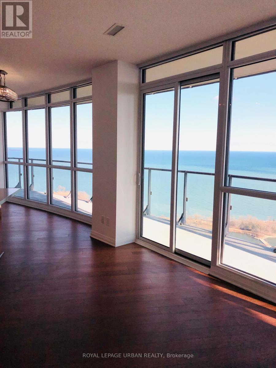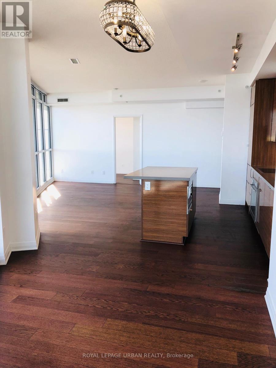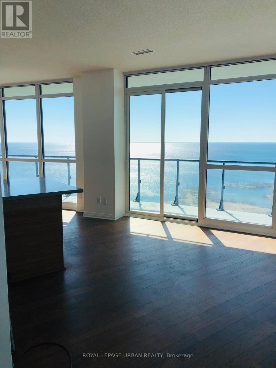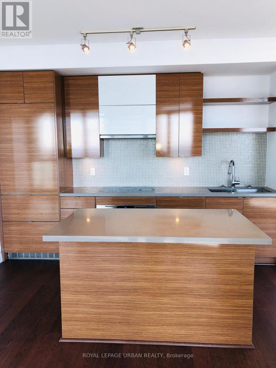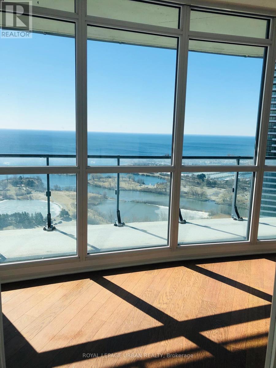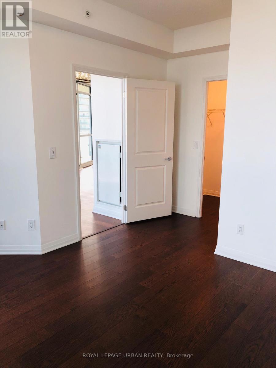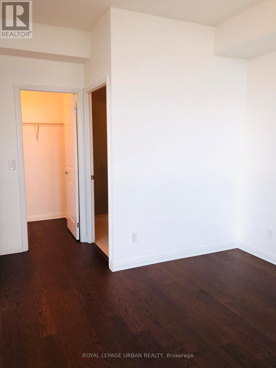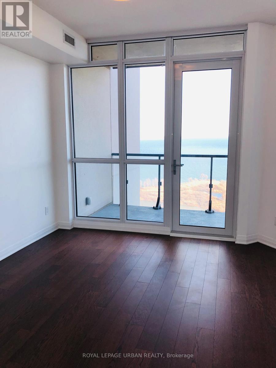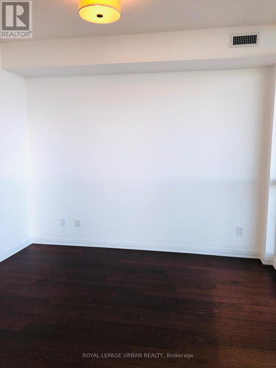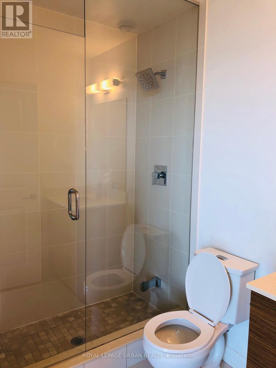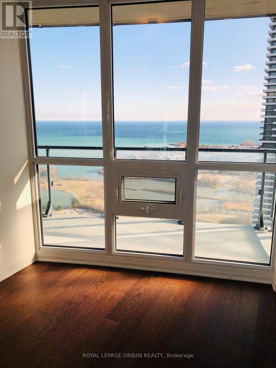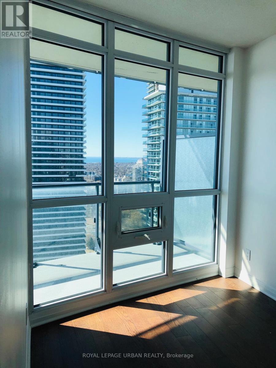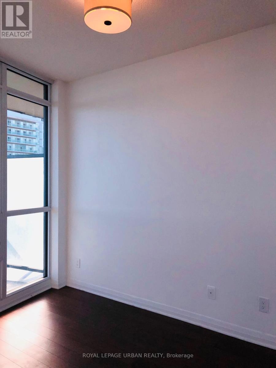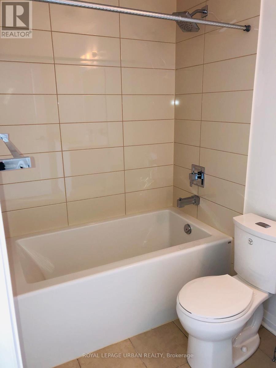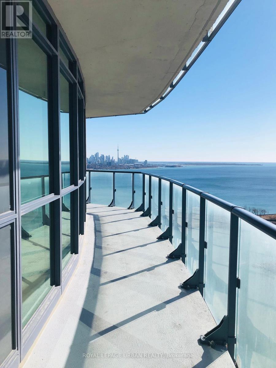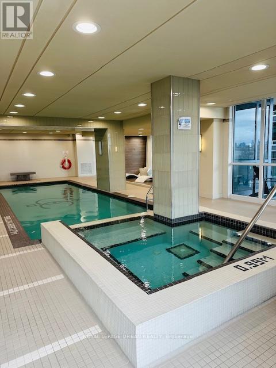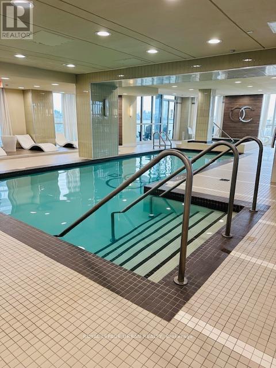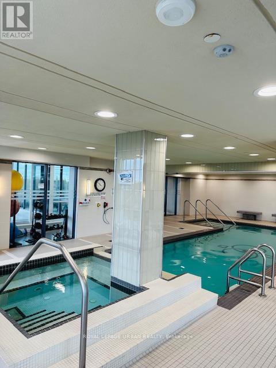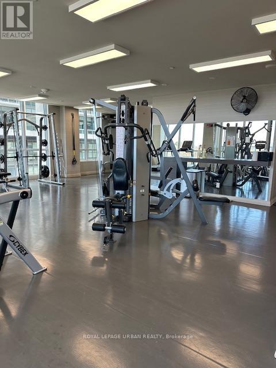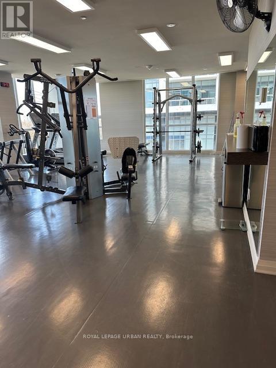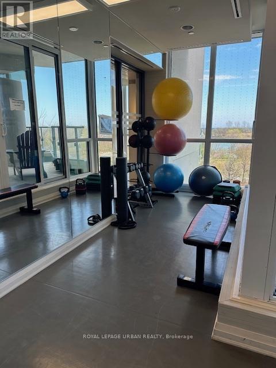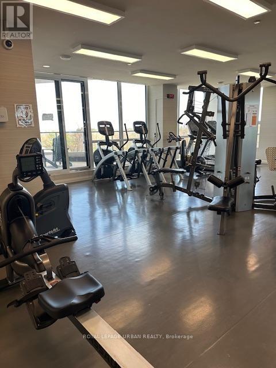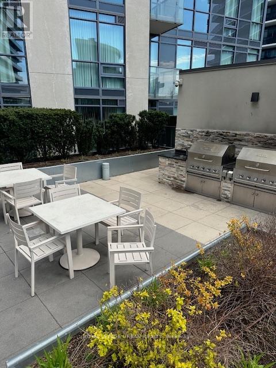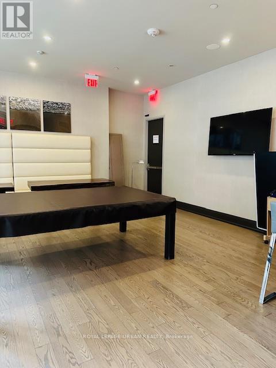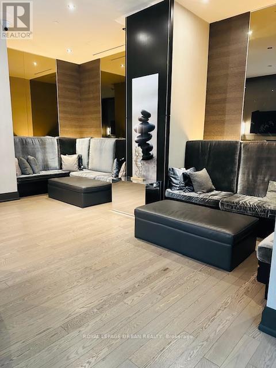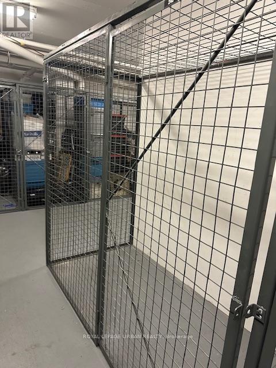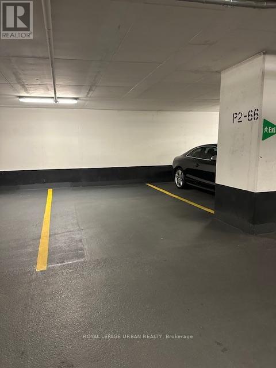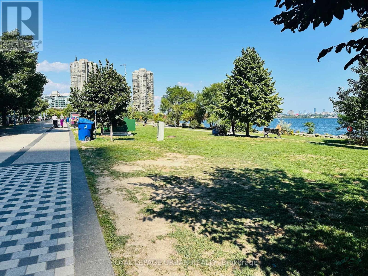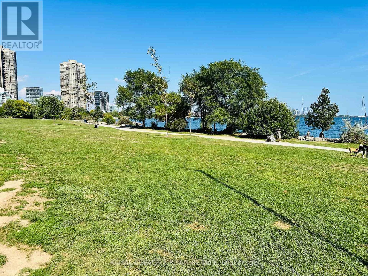3504 - 59 Annie Craig Drive Toronto, Ontario M8V 0C4
$3,550 Monthly
Enjoy Luxury Living on the 35th floor at the Ocean Club with UNOBSTRUCTED CLEAR WATER & CITY/CN TOWER VIEWS! This BRIGHT andSpacious 975 sq. ft. area possess floor to ceiling window w/ South exposure, remarkable lake/ water views from every room and a 330 sq. ft.walkout wrap around balcony. Functional 2 Bedrms + 2.5 Bathrms w/ an open floor plan combining the livingrm, diningrm and kitchen, splitbedrms with their own ensuite and a 2 pc bathrm by the entrance. Kitchen is equipped w/ large island, integrated appliances w/ plenty ofstorage and high end finishes. Primary Bedrm has a large walk-in closet, 3 pc ensuite, separate w/o balcony. Second Bedrm has a 4 pc ensuite,mirrored closets. Mesh Roll down blinds, laminate flooring throughout, 9 ft ceilings and upgraded light fixtures. One exclusive undergroundparking unit and locker included. Minutes from the Gardiner, Humber Bay Shores Park & Trails, variety of restaurants, cafe's, bike/walking path,hospitals, grocery stores, banks and urban squares. BUILDING AMENITIES - 24 hr concierge, indoor pool, gym, sauna, games rm, rooftop deck, guest suites, visitor parking, media rm, bike storage, BBQ permitted, rec rm, party rm & meeting rm *Photos taken prior to current tenancy*. (id:60365)
Property Details
| MLS® Number | W12456658 |
| Property Type | Single Family |
| Community Name | Mimico |
| CommunityFeatures | Pet Restrictions |
| Features | Balcony, Carpet Free, In Suite Laundry |
| ParkingSpaceTotal | 1 |
Building
| BathroomTotal | 3 |
| BedroomsAboveGround | 2 |
| BedroomsTotal | 2 |
| Age | 6 To 10 Years |
| Amenities | Separate Electricity Meters, Storage - Locker |
| Appliances | Dishwasher, Freezer, Hood Fan, Microwave, Oven, Stove, Refrigerator |
| CoolingType | Central Air Conditioning |
| ExteriorFinish | Concrete |
| HalfBathTotal | 1 |
| HeatingFuel | Natural Gas |
| HeatingType | Forced Air |
| SizeInterior | 900 - 999 Sqft |
| Type | Apartment |
Parking
| Underground | |
| Garage |
Land
| Acreage | No |
Rooms
| Level | Type | Length | Width | Dimensions |
|---|---|---|---|---|
| Flat | Foyer | 2.13 m | 1.21 m | 2.13 m x 1.21 m |
| Flat | Living Room | 20.11 m | 8.99 m | 20.11 m x 8.99 m |
| Flat | Dining Room | 20.11 m | 8.99 m | 20.11 m x 8.99 m |
| Flat | Kitchen | 11.81 m | 8 m | 11.81 m x 8 m |
| Flat | Primary Bedroom | 11.48 m | 10.5 m | 11.48 m x 10.5 m |
| Flat | Bedroom 2 | 9.02 m | 8.86 m | 9.02 m x 8.86 m |
https://www.realtor.ca/real-estate/28977284/3504-59-annie-craig-drive-toronto-mimico-mimico
Carrie Tiller
Salesperson
840 Pape Avenue
Toronto, Ontario M4K 3T6

