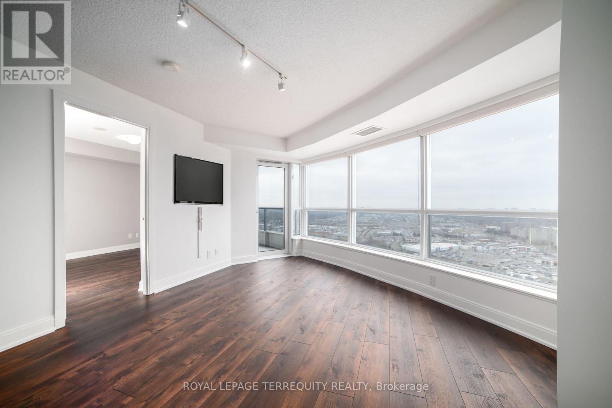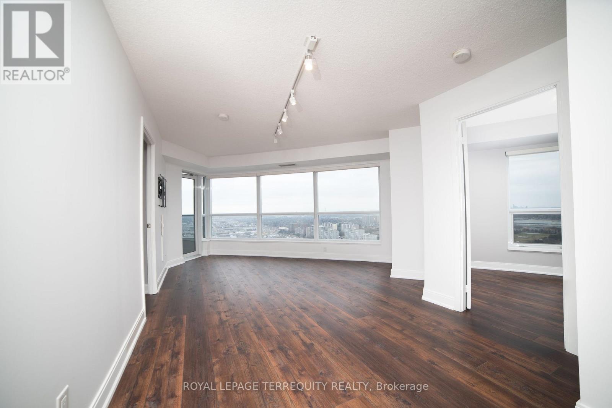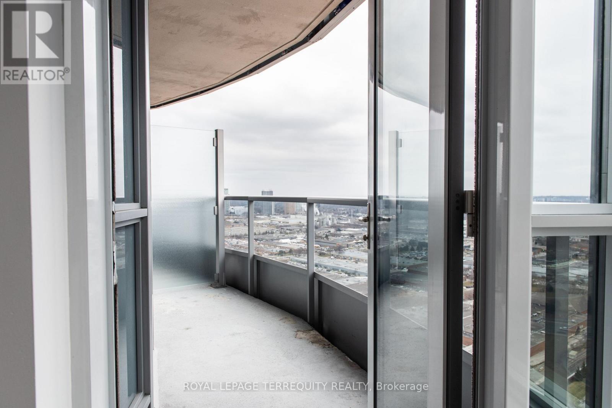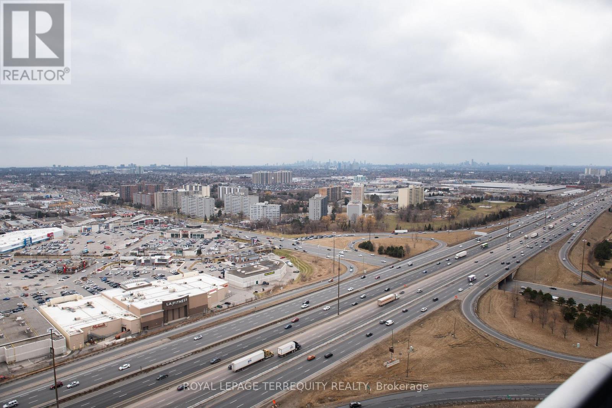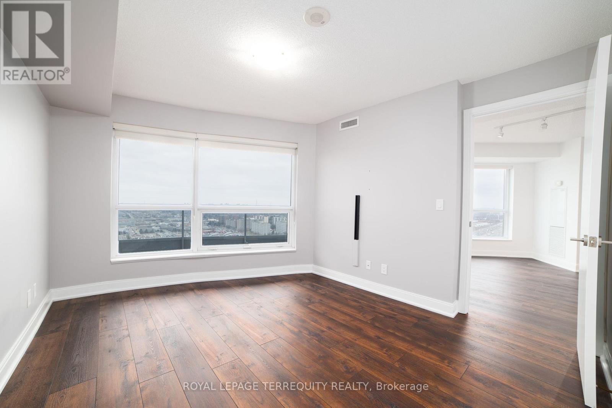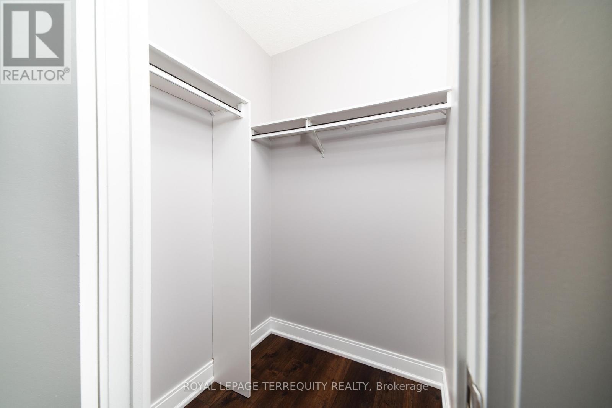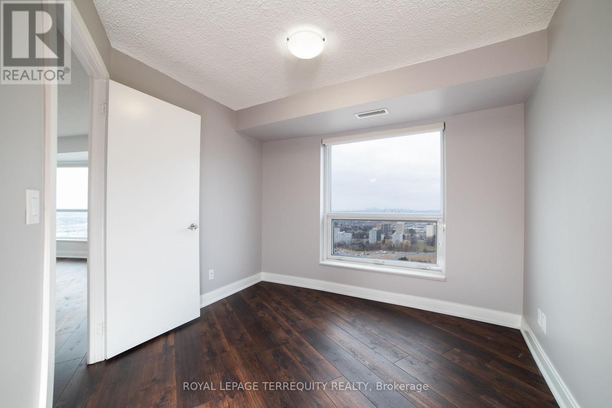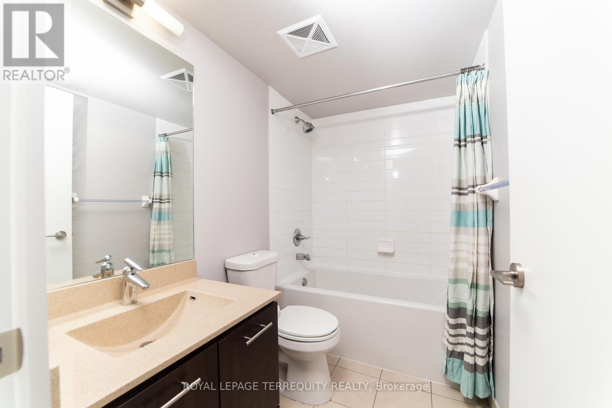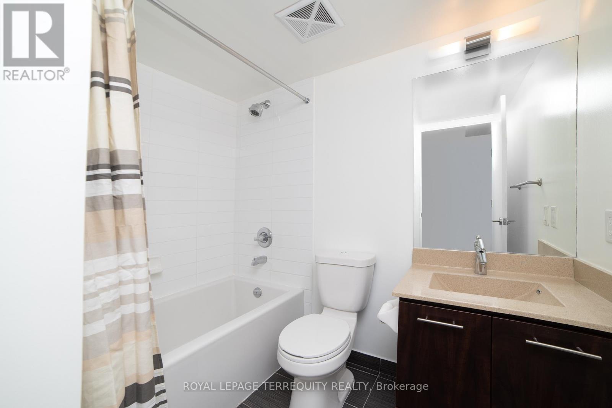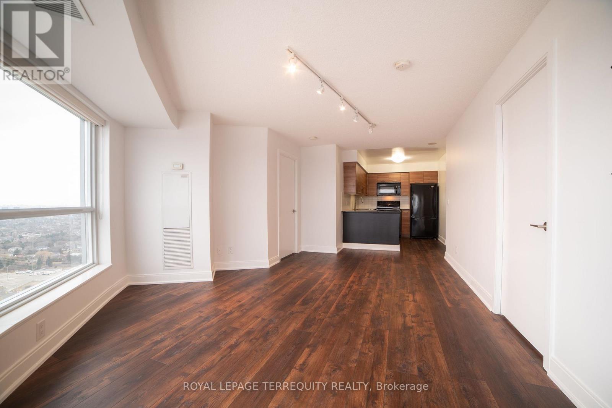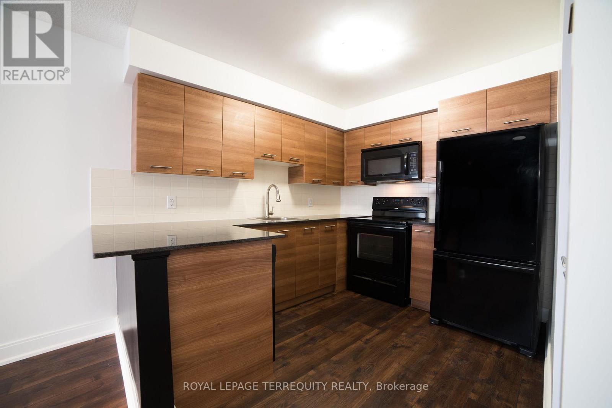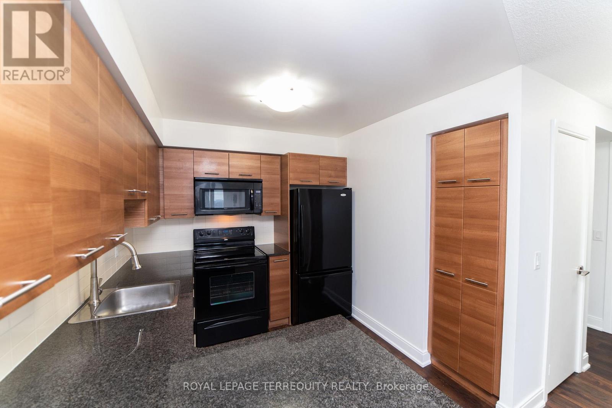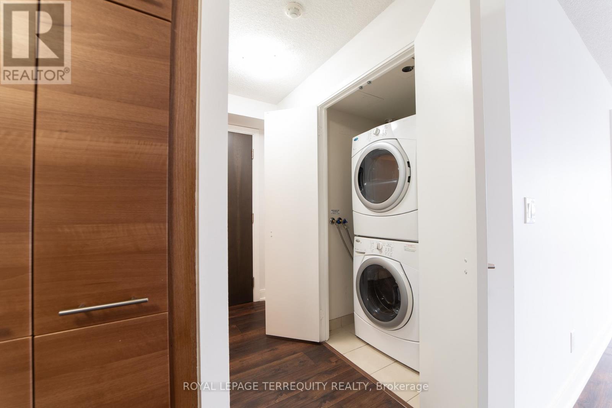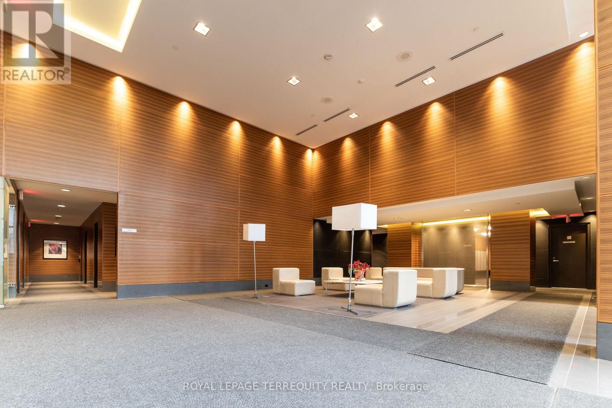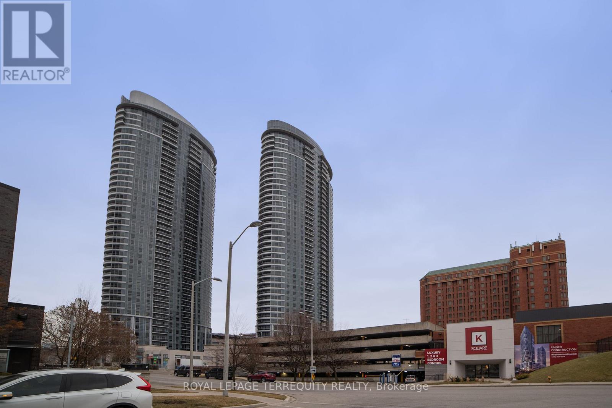3504 - 125 Village Green Square Toronto, Ontario M1S 0G3
$2,700 Monthly
The view says it all, and it's even better in person. Welcome home to this stunning 2-bedroom corner suite in the prestigious Tridel-built condo, where you'll literally feel like the eye in the sky. From sunrise to sunset, take in breathtaking, wraparound views of the city - east, south, west, and even north. Every window offers a new perspective. Inside, you'll find a bright and spacious layout that feels instantly inviting. With luxury vinyl flooring, this home is move-in ready and effortlessly stylish. The open-concept living and dining area flows beautifully, creating the perfect space to relax after a long day against the glow of city lights. Both bedrooms are generous in size. Enjoy high-end amenities including a fully equipped gym, indoor pool, sauna, party room, guest suites, visitor parking, and 24-hour concierge. Everything you need is right at your doorstep - shops, cafés, restaurants, and quick access to major highways and transit. Whether you're starting a new chapter or simply ready for a change of scenery, this suite offers the best of both worlds - modern comfort and million-dollar views. Come see it for yourself - once you do, you'll never want to leave. (id:60365)
Property Details
| MLS® Number | E12467862 |
| Property Type | Single Family |
| Neigbourhood | Agincourt South-Malvern West |
| Community Name | Agincourt South-Malvern West |
| AmenitiesNearBy | Hospital, Park, Place Of Worship, Public Transit, Schools |
| CommunityFeatures | Pets Not Allowed, Community Centre |
| Features | Balcony, Carpet Free |
Building
| BathroomTotal | 2 |
| BedroomsAboveGround | 2 |
| BedroomsTotal | 2 |
| Age | 0 To 5 Years |
| Appliances | Dishwasher, Dryer, Hood Fan, Microwave, Stove, Washer, Refrigerator |
| CoolingType | Central Air Conditioning |
| ExteriorFinish | Concrete |
| FlooringType | Laminate |
| HeatingFuel | Natural Gas |
| HeatingType | Forced Air |
| SizeInterior | 800 - 899 Sqft |
| Type | Apartment |
Parking
| Underground | |
| Garage |
Land
| Acreage | No |
| LandAmenities | Hospital, Park, Place Of Worship, Public Transit, Schools |
Rooms
| Level | Type | Length | Width | Dimensions |
|---|---|---|---|---|
| Main Level | Living Room | 4.87 m | 3.35 m | 4.87 m x 3.35 m |
| Main Level | Dining Room | 4.87 m | 3.35 m | 4.87 m x 3.35 m |
| Main Level | Kitchen | 2.28 m | 2.36 m | 2.28 m x 2.36 m |
| Main Level | Primary Bedroom | 3.58 m | 3.04 m | 3.58 m x 3.04 m |
| Main Level | Bedroom 2 | 3.2 m | 2.97 m | 3.2 m x 2.97 m |
Mia Vanessa Del Grande
Salesperson
200 Consumers Rd Ste 100
Toronto, Ontario M2J 4R4

