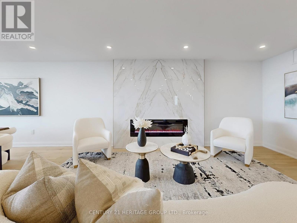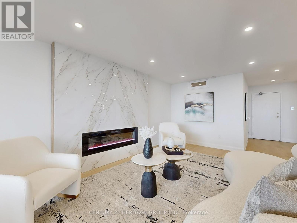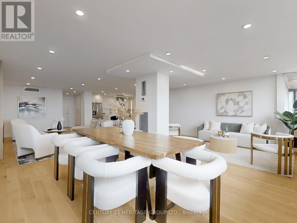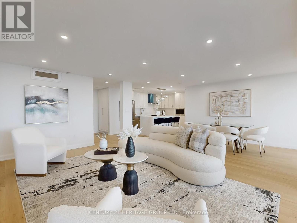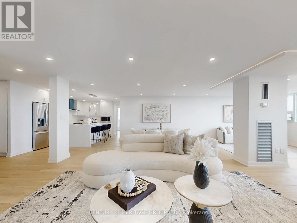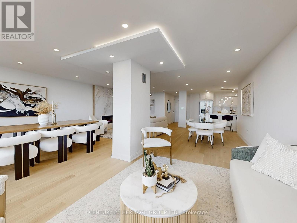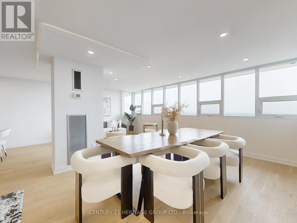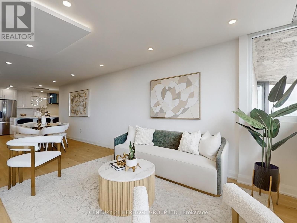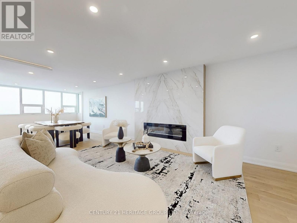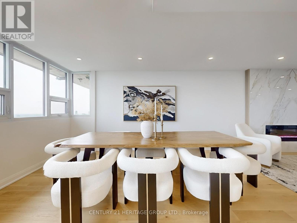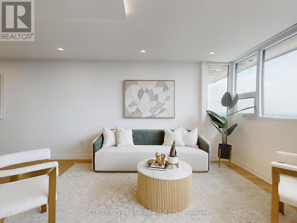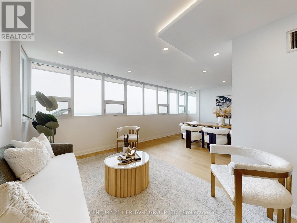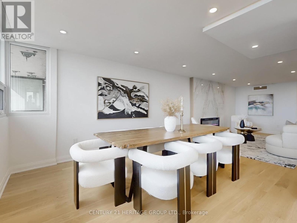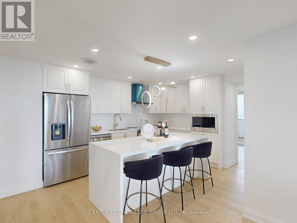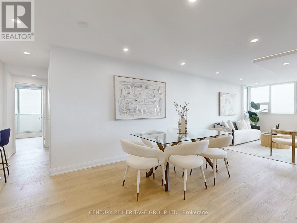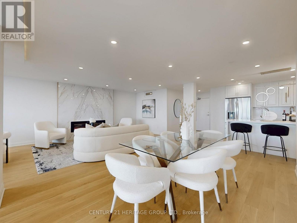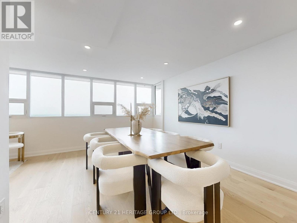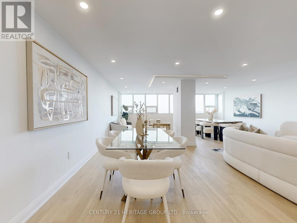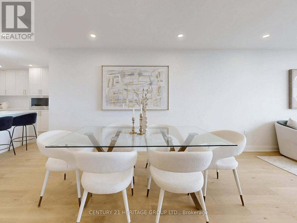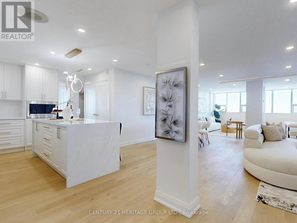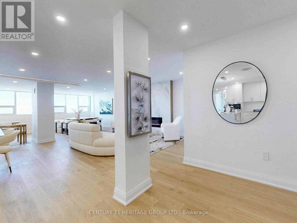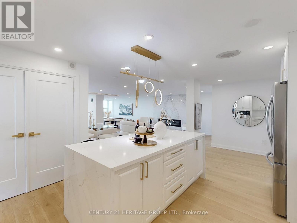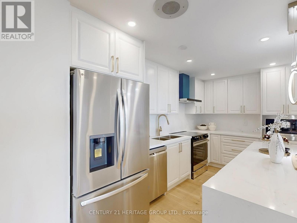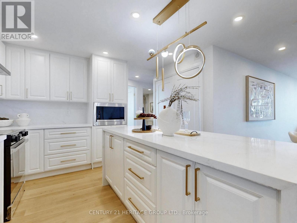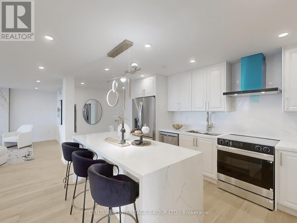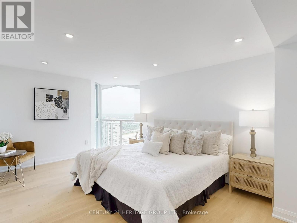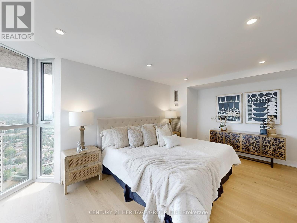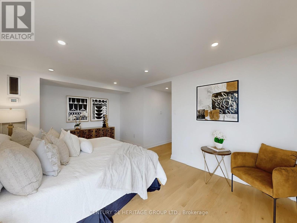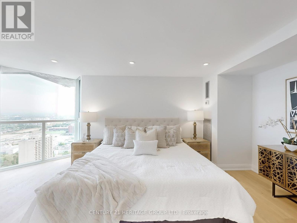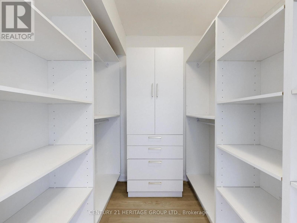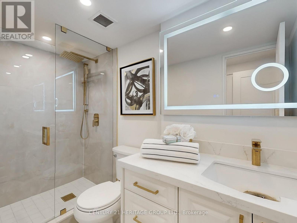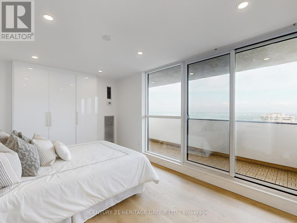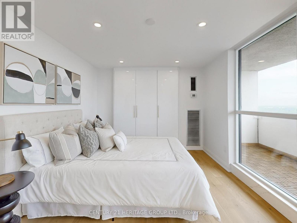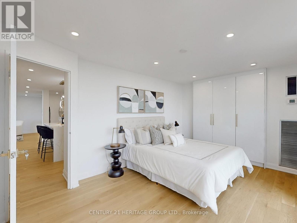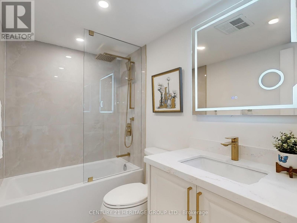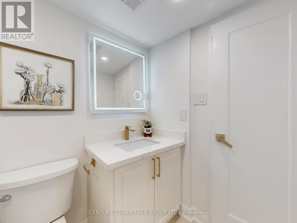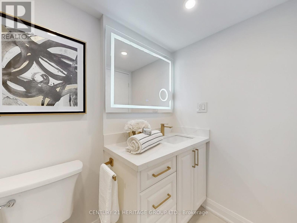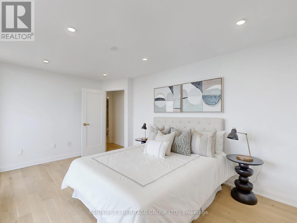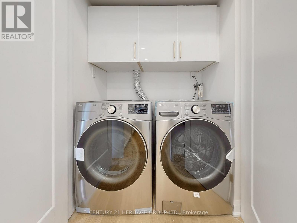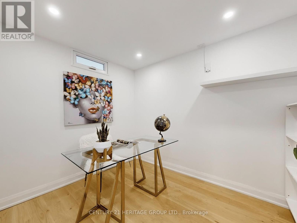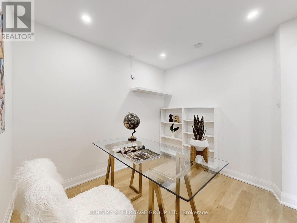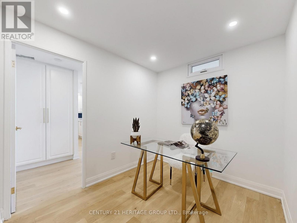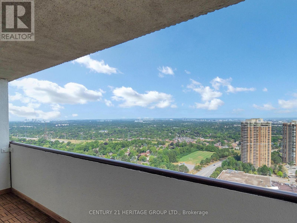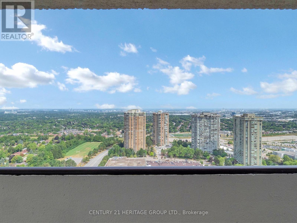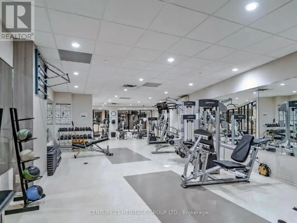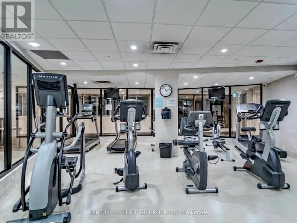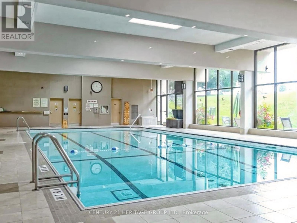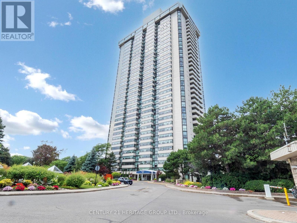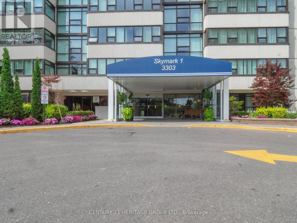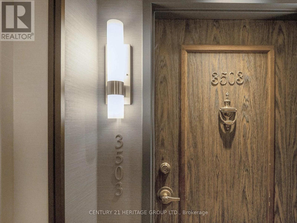3503 - 3303 Don Mills Road Toronto, Ontario M2J 4T6
$968,800Maintenance, Heat, Water, Electricity, Cable TV, Common Area Maintenance, Insurance, Parking
$1,374.66 Monthly
Maintenance, Heat, Water, Electricity, Cable TV, Common Area Maintenance, Insurance, Parking
$1,374.66 Monthly**A MUST SEE** Welcome to more than 1600 sqf of living space! Open Balcony corner unit, All Inclusive utilities + Internet. Prestigious Skymark 1 by Tridel. Rarely Offered N.E Corner Unit. UNOBSTRUCTED view to North, East and partially South (Airplane view). Top to bottom renovated unit, Custom Design Kitchen with Quartz Islands and Quartz Backsplash, Engineering Hardwood Floor all through, full of Natural lights and Dimmer Switch Pot lights, Outstanding Electrical fireplace, 24-hour gatehouse security, 5-star amenities including indoor & outdoor pools, tennis courts, gym, table tennis, card room, billiards, golf, study Room and meeting room. The building boasts large, beautiful gardens with a waterfall, a lounge area, and walking trails. Ample visitor parking is available as well. Walking distance To Shopping plaza, No-frills, Banks, Restaurants, next to 404/Dvp,401,407. Hospital and Seneca College. Lobby, Hallways and entrance doors will be new within the next two months. Don't miss out! (id:60365)
Property Details
| MLS® Number | C12366162 |
| Property Type | Single Family |
| Community Name | Don Valley Village |
| AmenitiesNearBy | Hospital, Schools |
| CommunityFeatures | Pets Not Allowed, Community Centre |
| Features | Balcony |
| ParkingSpaceTotal | 1 |
| PoolType | Indoor Pool, Outdoor Pool |
| Structure | Tennis Court |
| ViewType | View, City View |
Building
| BathroomTotal | 2 |
| BedroomsAboveGround | 2 |
| BedroomsBelowGround | 1 |
| BedroomsTotal | 3 |
| Amenities | Exercise Centre, Recreation Centre, Visitor Parking, Fireplace(s), Security/concierge |
| Appliances | Garage Door Opener Remote(s), Dishwasher, Dryer, Hood Fan, Stove, Washer, Refrigerator |
| BasementType | None |
| CoolingType | Central Air Conditioning |
| ExteriorFinish | Concrete |
| FireProtection | Alarm System, Smoke Detectors |
| FireplacePresent | Yes |
| FlooringType | Hardwood |
| HeatingFuel | Natural Gas |
| HeatingType | Coil Fan |
| SizeInterior | 1600 - 1799 Sqft |
| Type | Apartment |
Parking
| Underground | |
| Garage |
Land
| Acreage | No |
| LandAmenities | Hospital, Schools |
Rooms
| Level | Type | Length | Width | Dimensions |
|---|---|---|---|---|
| Main Level | Dining Room | 5 m | 4 m | 5 m x 4 m |
| Main Level | Living Room | 10 m | 5 m | 10 m x 5 m |
| Main Level | Kitchen | 4.5 m | 3.3 m | 4.5 m x 3.3 m |
| Main Level | Family Room | 4.3 m | 6.6 m | 4.3 m x 6.6 m |
| Main Level | Den | 2.5 m | 2.4 m | 2.5 m x 2.4 m |
| Main Level | Bedroom | 7.2 m | 3.6 m | 7.2 m x 3.6 m |
| Main Level | Bedroom 2 | 4.5 m | 3.3 m | 4.5 m x 3.3 m |
Mehran Haji Hosseini
Broker
7330 Yonge Street #116
Thornhill, Ontario L4J 7Y7

