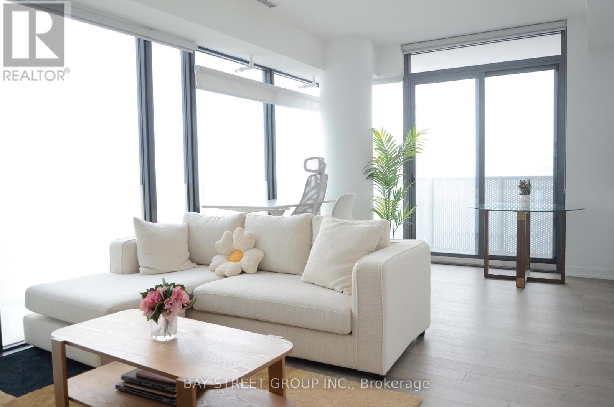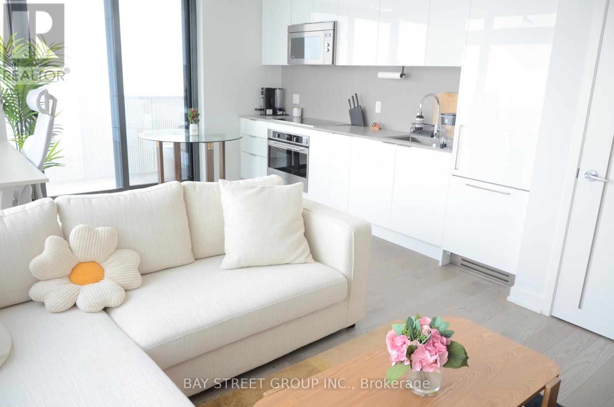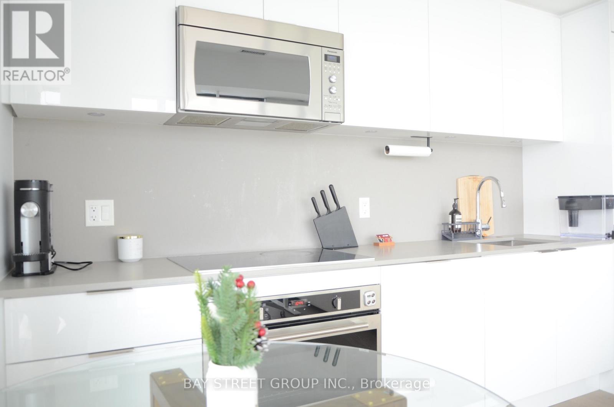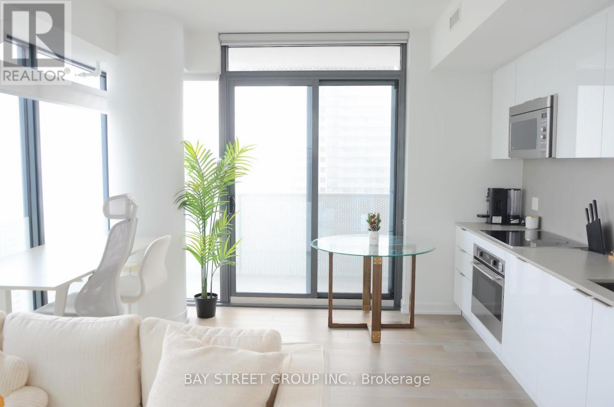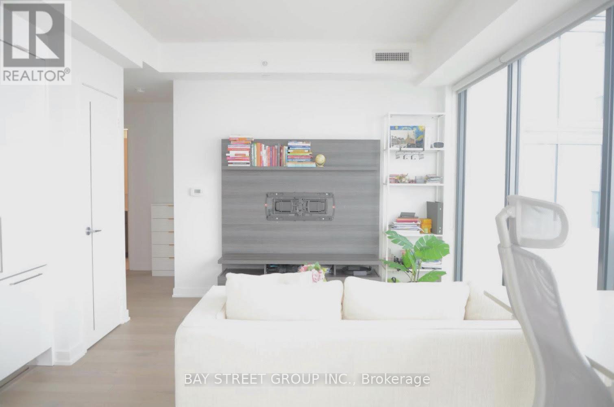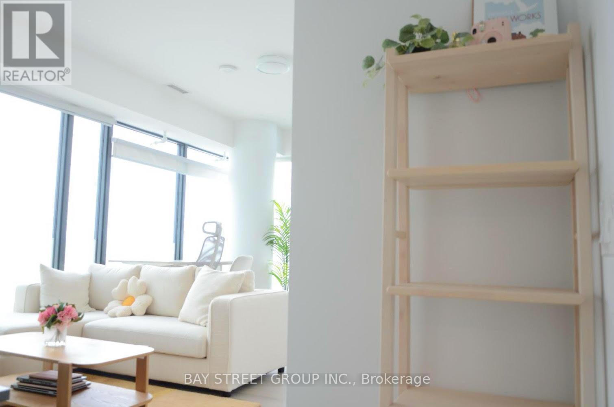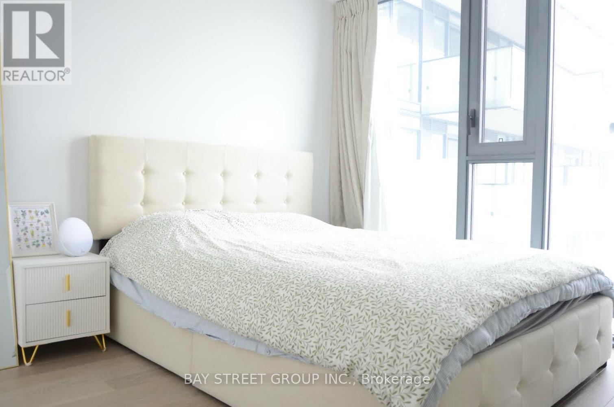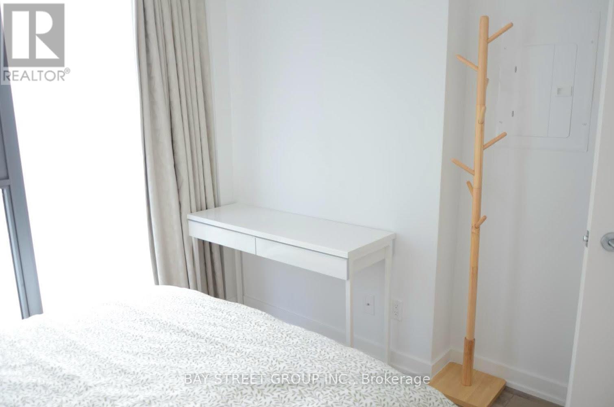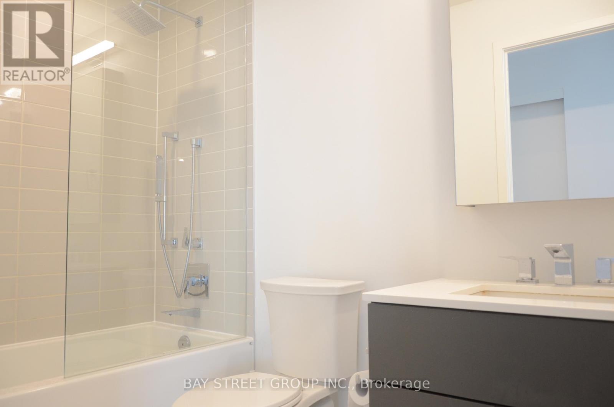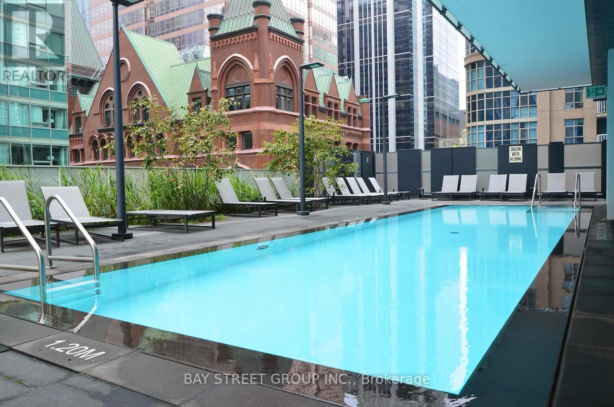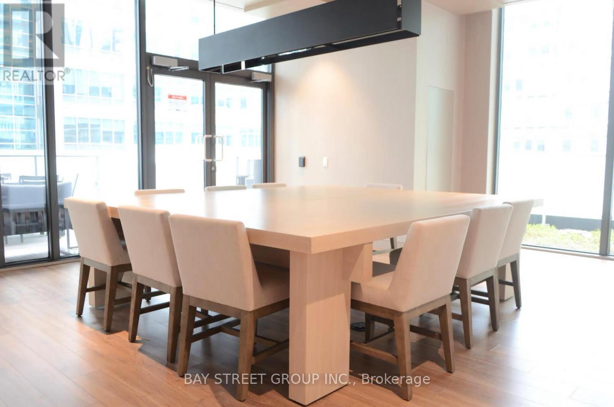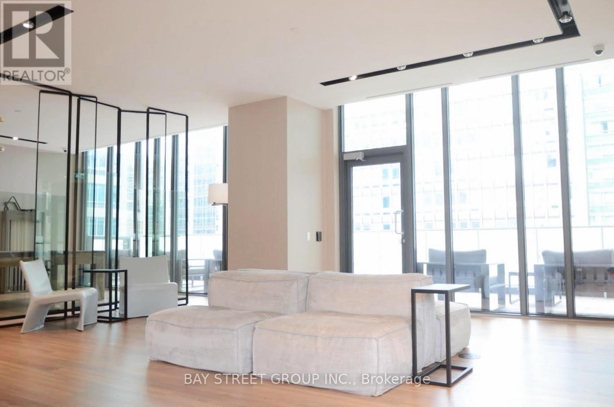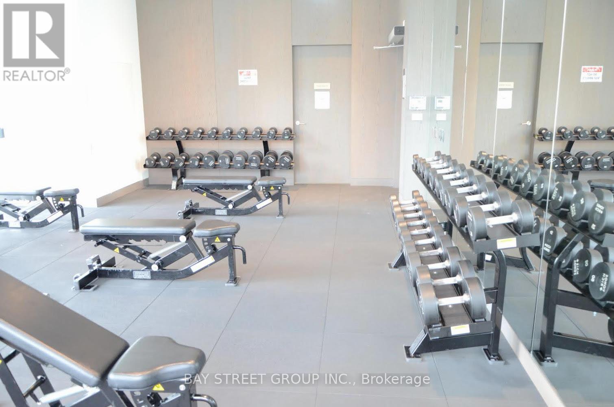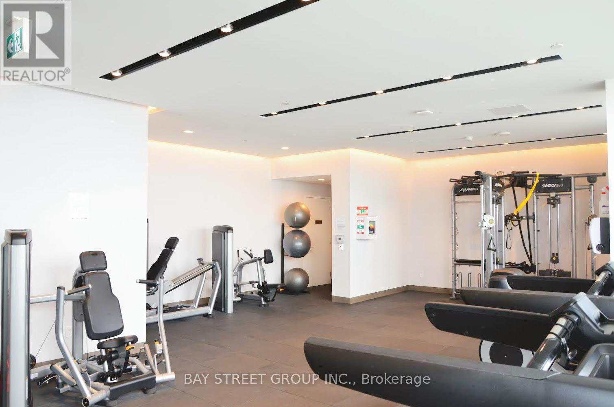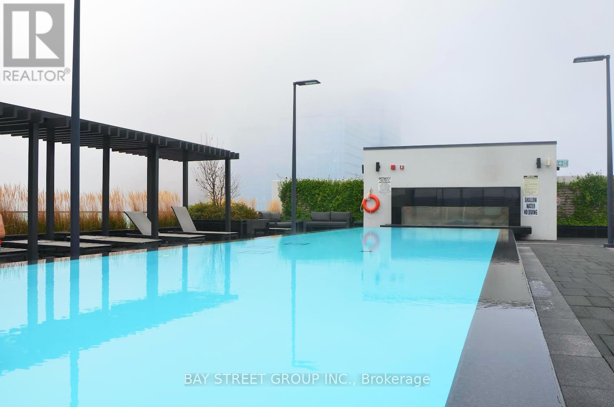#3502 - 20 Lombard Street Toronto, Ontario M5C 0A7
1 Bedroom
1 Bathroom
500 - 599 sqft
Outdoor Pool
Central Air Conditioning
Forced Air
$2,450 Monthly
Top Builder: Great Gulf. Four Years New Luxury Corner Unit. Enjoy The Sunshine & Beautiful City View. Floor To Ceiling Windows. Spacious Functional Layout. Two Outdoor Swimming Pools & Two Gyms, Party Room With Cooking Area, Rooftop Garden, 24 Hours Concierge. 3 Minutes Walk To Subway Station, Living Near Eaton Centre Shopping Mall, Ryerson University, Delicious Restaurants, Supermarket, Coffee Shops, Cineplex Cinema, Indigo Bookstore, Banks, Parks, And So Much More. (id:60365)
Property Details
| MLS® Number | C12475401 |
| Property Type | Single Family |
| Community Name | Church-Yonge Corridor |
| AmenitiesNearBy | Hospital, Park, Public Transit, Schools |
| CommunityFeatures | Pets Allowed With Restrictions, Community Centre |
| Features | Balcony, Carpet Free |
| PoolType | Outdoor Pool |
| ViewType | City View |
Building
| BathroomTotal | 1 |
| BedroomsAboveGround | 1 |
| BedroomsTotal | 1 |
| Age | 0 To 5 Years |
| Amenities | Exercise Centre, Party Room, Recreation Centre, Security/concierge |
| Appliances | Dishwasher, Dryer, Furniture, Microwave, Oven, Hood Fan, Stove, Washer, Window Coverings, Refrigerator |
| BasementType | None |
| CoolingType | Central Air Conditioning |
| ExteriorFinish | Concrete |
| FireProtection | Security System, Smoke Detectors, Alarm System |
| FlooringType | Laminate |
| HeatingFuel | Natural Gas |
| HeatingType | Forced Air |
| SizeInterior | 500 - 599 Sqft |
| Type | Apartment |
Parking
| No Garage |
Land
| Acreage | No |
| LandAmenities | Hospital, Park, Public Transit, Schools |
Rooms
| Level | Type | Length | Width | Dimensions |
|---|---|---|---|---|
| Main Level | Living Room | 5.88 m | 4.05 m | 5.88 m x 4.05 m |
| Main Level | Kitchen | 4.05 m | 5.88 m | 4.05 m x 5.88 m |
| Main Level | Dining Room | 5.88 m | 4.05 m | 5.88 m x 4.05 m |
| Main Level | Primary Bedroom | 3.14 m | 3.01 m | 3.14 m x 3.01 m |
Jacy Hong
Broker
Bay Street Group Inc.
8300 Woodbine Ave Ste 500
Markham, Ontario L3R 9Y7
8300 Woodbine Ave Ste 500
Markham, Ontario L3R 9Y7

