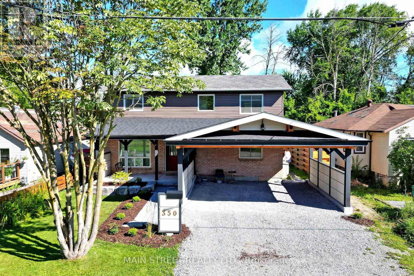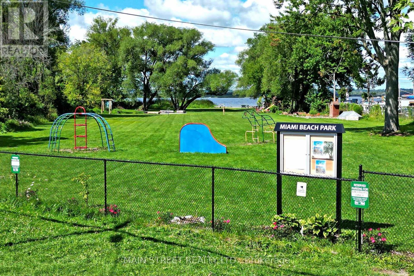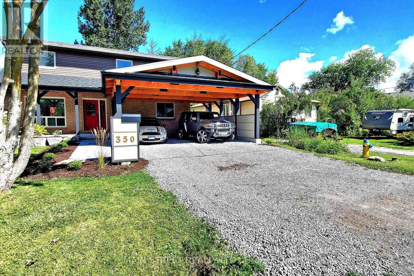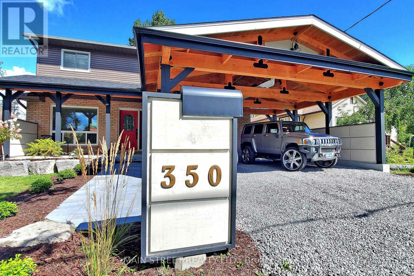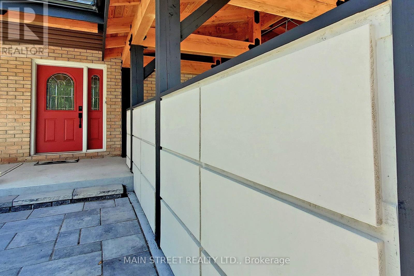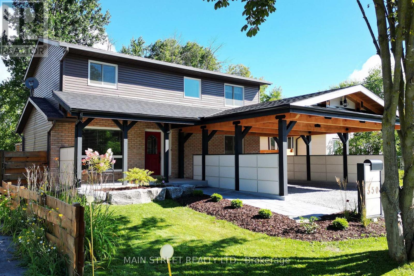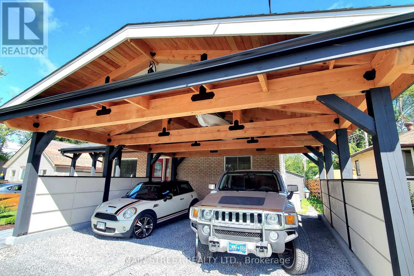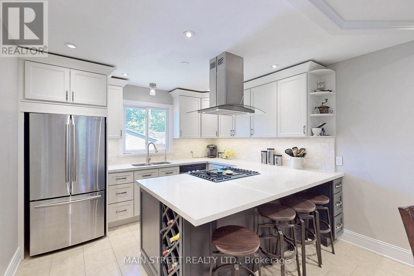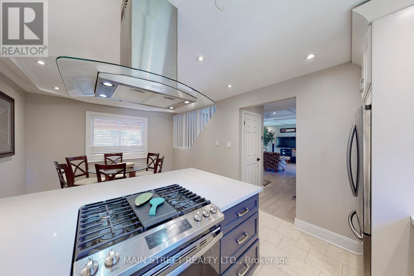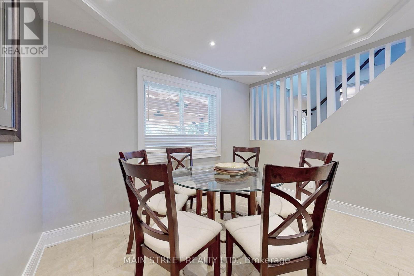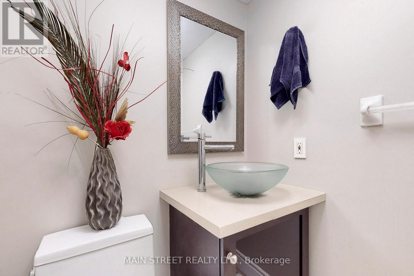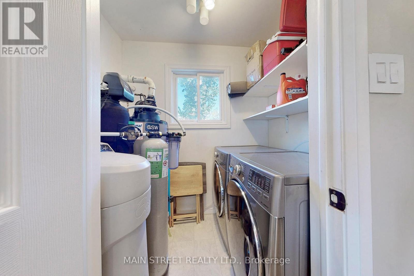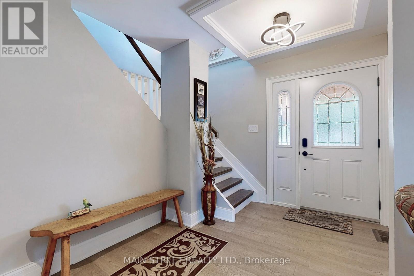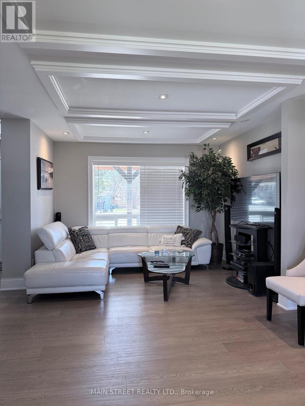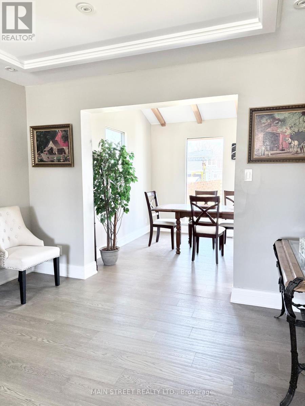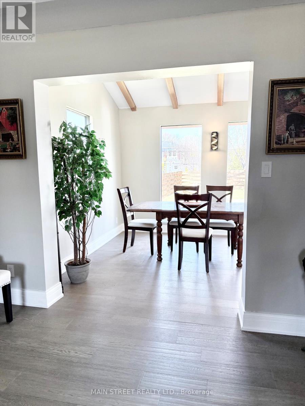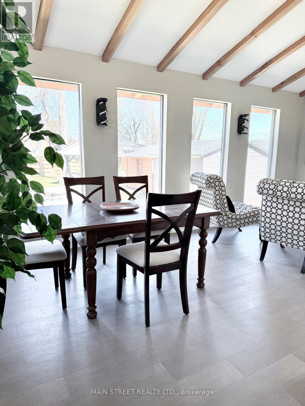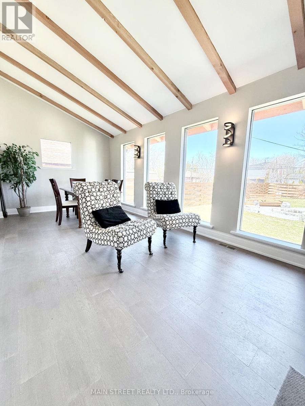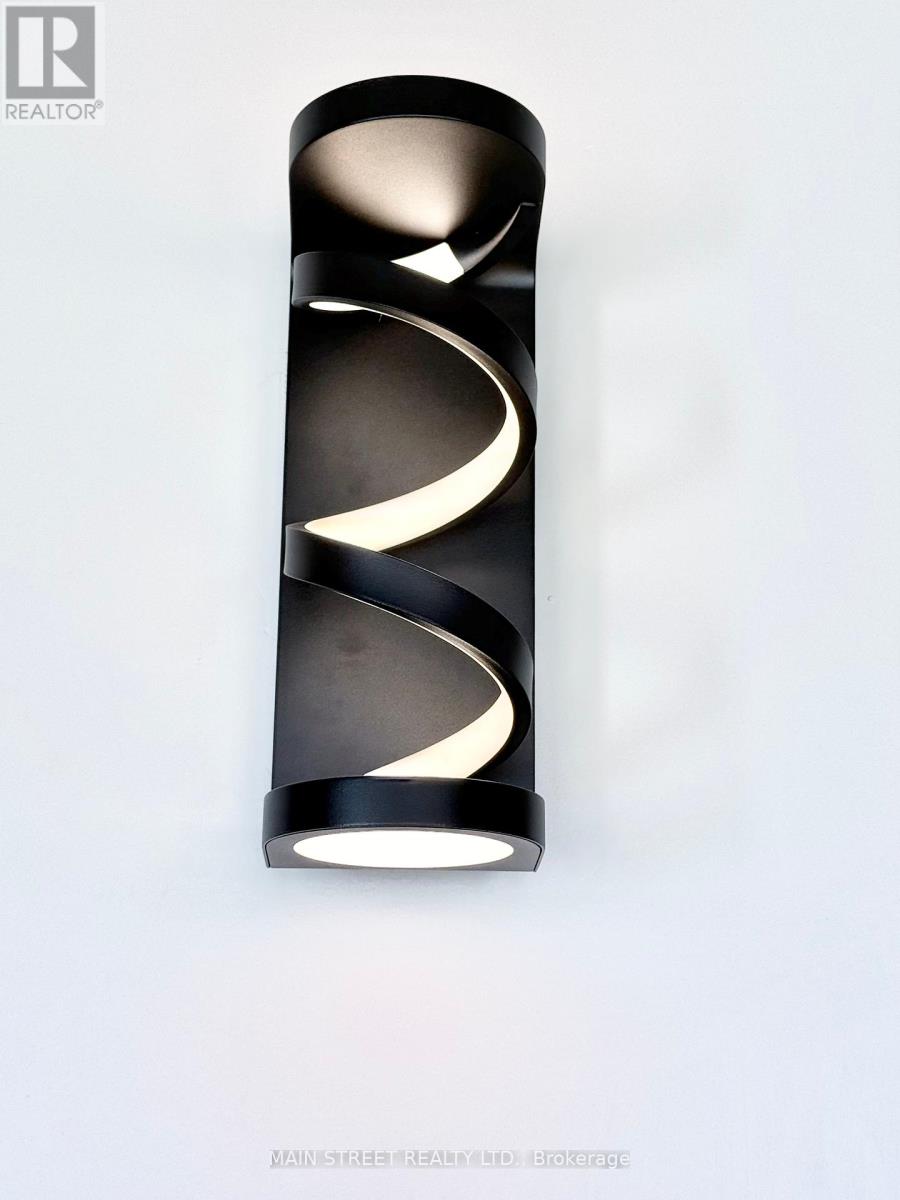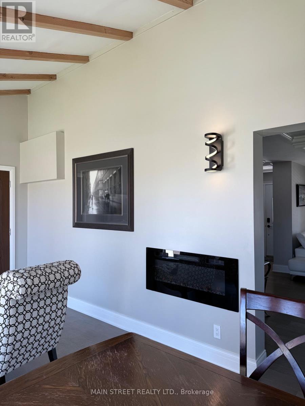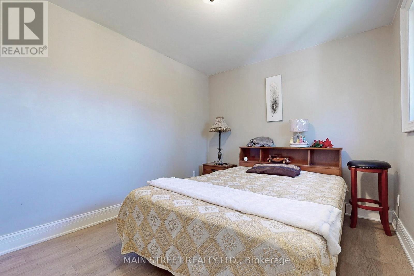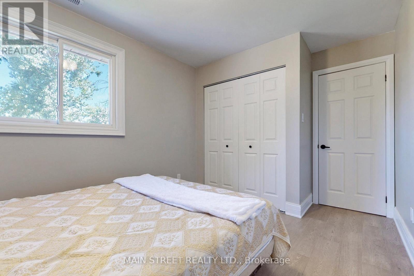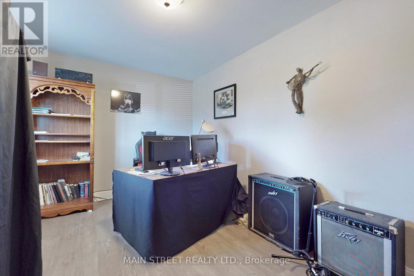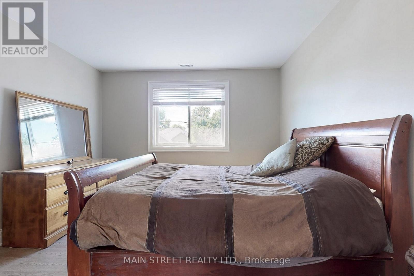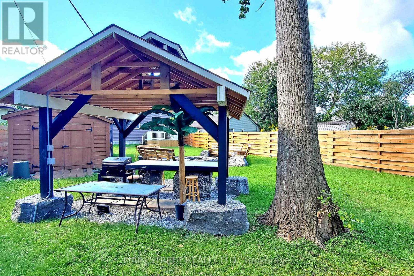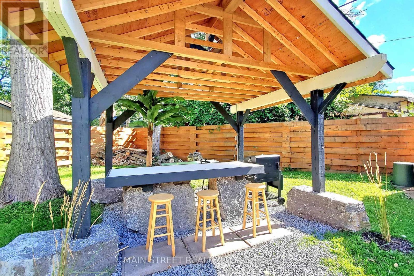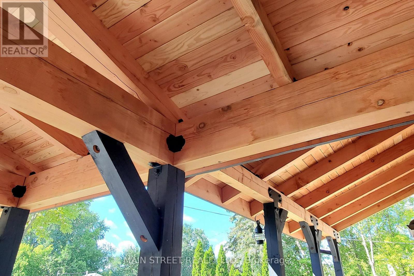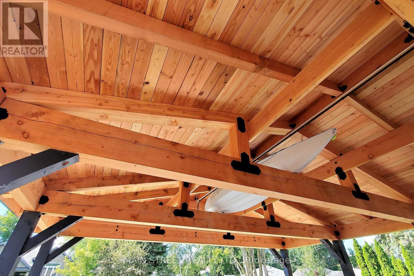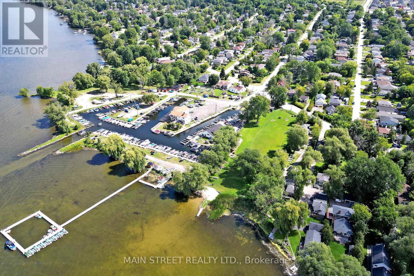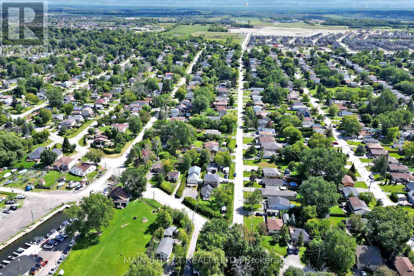350 Miami Drive Georgina, Ontario L4P 2Z7
$859,000
Just a step to Private Miami Beach, Marina and Boat lunch! Stunning Custom Built Home Nesting on the Biggest Lot on the Street in High Demand Mature Community! Upgraded top to Bottom Spacious Home Shows Off with New Chef Kitchen, Coffered Ceilings, Hardwood Floors Throughout. S/S Kitchen Appliances, Smart Lighting System Designed for Comfort and Enjoyment! State of the Art Family Room overlooks Great for Entertaining Fully Fenced, Backyard with Outdoor Kitchen ( Tiki Bar) Pavilion Cupola and Firepit with Build-in Sitting to Host Family and Friends!Piece of Craftsmanship Carport with Kayak Storage Than easily can Be Converted to Double Garage. Close to All Amenities Schools, Shopping, Med.Clinics, Transportation, Go Transit and Hwy 404! (id:60365)
Property Details
| MLS® Number | N12385255 |
| Property Type | Single Family |
| Community Name | Keswick South |
| AmenitiesNearBy | Marina, Public Transit, Beach, Schools |
| EquipmentType | Water Heater |
| Features | Carpet Free |
| ParkingSpaceTotal | 6 |
| RentalEquipmentType | Water Heater |
| Structure | Workshop, Shed |
Building
| BathroomTotal | 3 |
| BedroomsAboveGround | 3 |
| BedroomsTotal | 3 |
| Amenities | Fireplace(s) |
| Appliances | Furniture |
| BasementType | Crawl Space |
| ConstructionStyleAttachment | Detached |
| CoolingType | Central Air Conditioning, Air Exchanger |
| ExteriorFinish | Aluminum Siding, Brick |
| FireplacePresent | Yes |
| FireplaceTotal | 1 |
| FlooringType | Ceramic, Hardwood |
| FoundationType | Block |
| HalfBathTotal | 1 |
| HeatingFuel | Natural Gas |
| HeatingType | Forced Air |
| StoriesTotal | 2 |
| SizeInterior | 1500 - 2000 Sqft |
| Type | House |
| UtilityWater | Municipal Water |
Parking
| Carport | |
| Garage |
Land
| Acreage | No |
| FenceType | Fully Fenced |
| LandAmenities | Marina, Public Transit, Beach, Schools |
| Sewer | Sanitary Sewer |
| SizeDepth | 153 Ft |
| SizeFrontage | 50 Ft |
| SizeIrregular | 50 X 153 Ft |
| SizeTotalText | 50 X 153 Ft |
| SurfaceWater | Lake/pond |
Rooms
| Level | Type | Length | Width | Dimensions |
|---|---|---|---|---|
| Second Level | Primary Bedroom | 4.91 m | 3.47 m | 4.91 m x 3.47 m |
| Second Level | Bedroom 2 | 3.99 m | 2.86 m | 3.99 m x 2.86 m |
| Second Level | Bedroom 3 | 3.5 m | 2.83 m | 3.5 m x 2.83 m |
| Main Level | Foyer | Measurements not available | ||
| Main Level | Kitchen | 2.65 m | 3.44 m | 2.65 m x 3.44 m |
| Main Level | Dining Room | 3.04 m | 3.44 m | 3.04 m x 3.44 m |
| Main Level | Living Room | 5.72 m | 3.44 m | 5.72 m x 3.44 m |
| Main Level | Family Room | 3.21 m | 6.42 m | 3.21 m x 6.42 m |
| Main Level | Laundry Room | Measurements not available |
Utilities
| Cable | Installed |
| Electricity | Installed |
| Sewer | Installed |
https://www.realtor.ca/real-estate/28823071/350-miami-drive-georgina-keswick-south-keswick-south
Natalie Khrobinsky
Broker
150 Main Street S.
Newmarket, Ontario L3Y 3Z1

