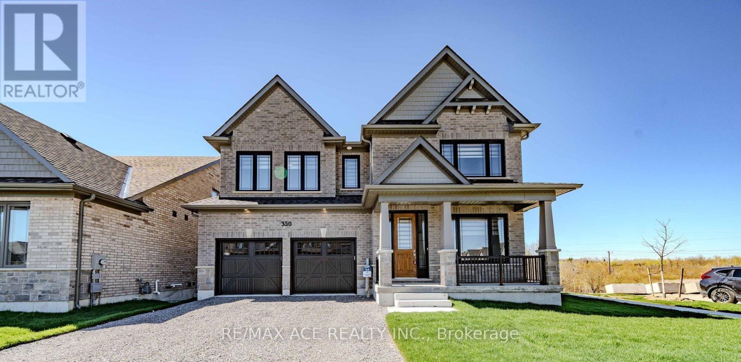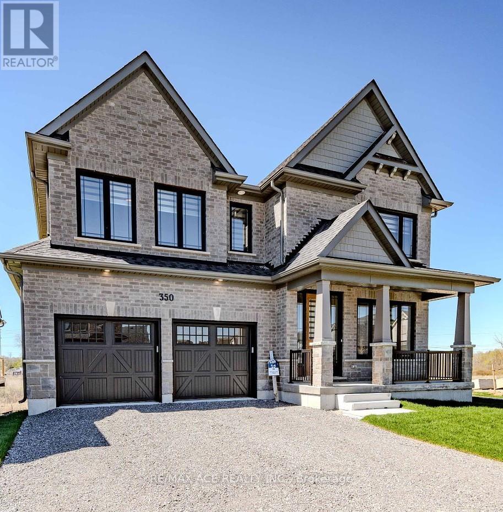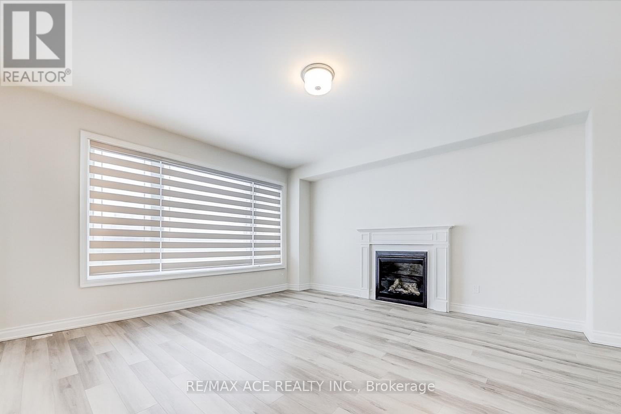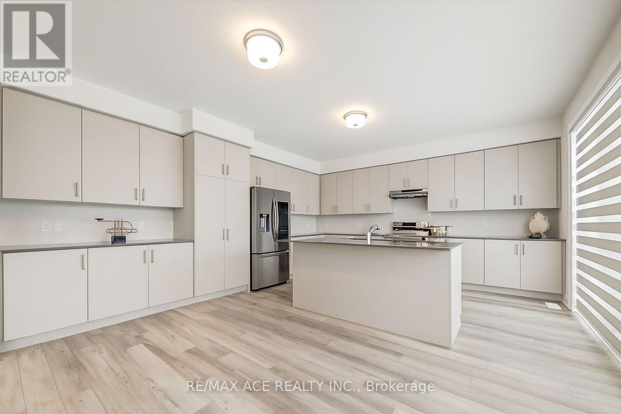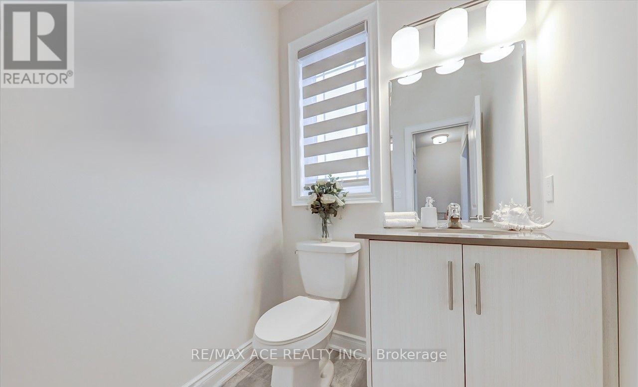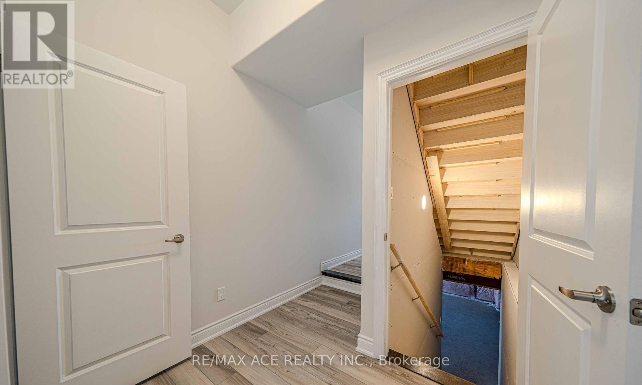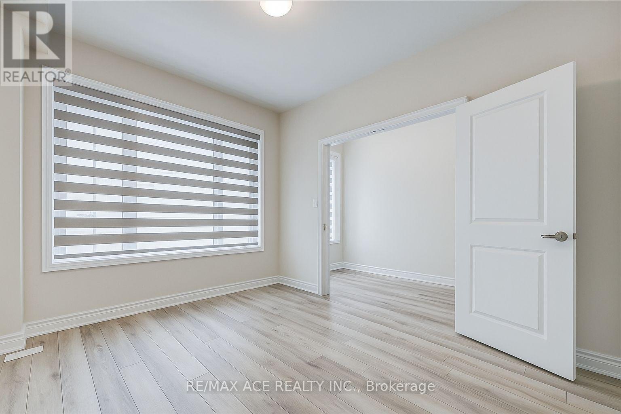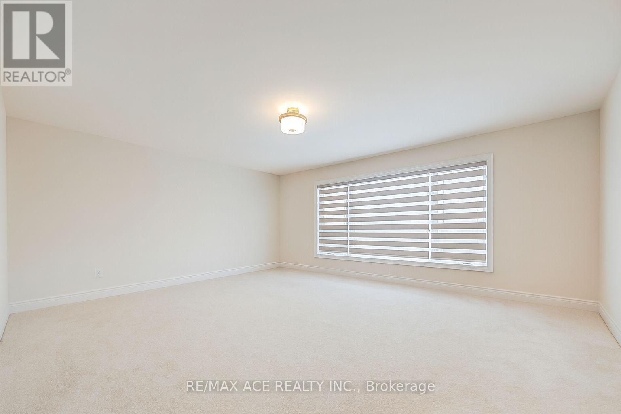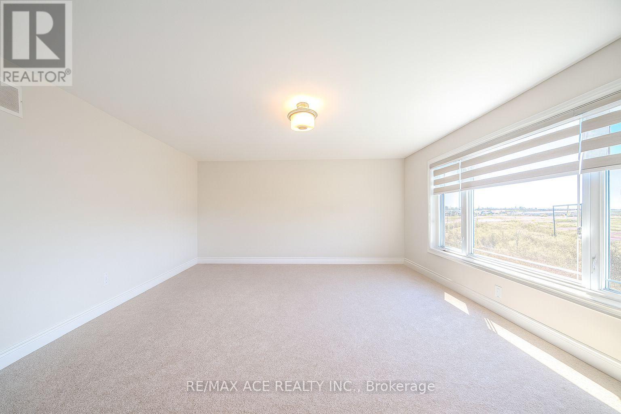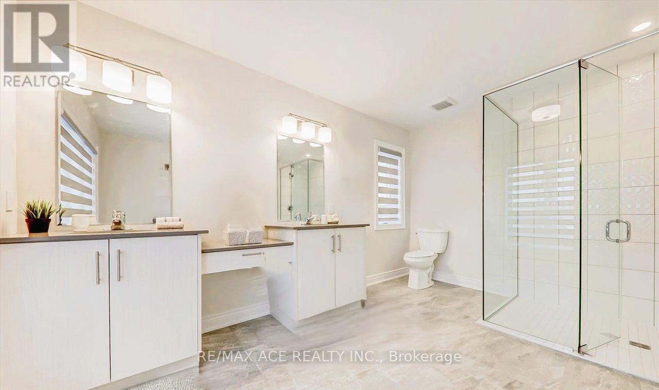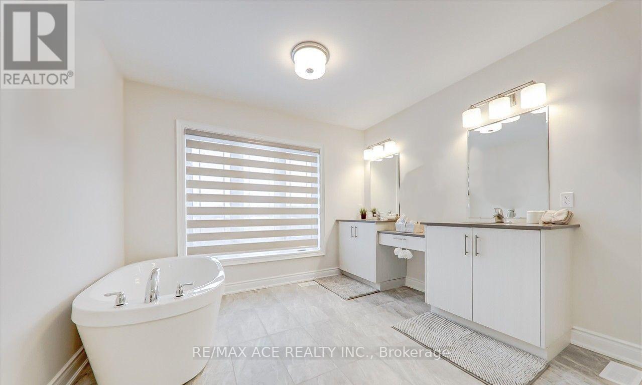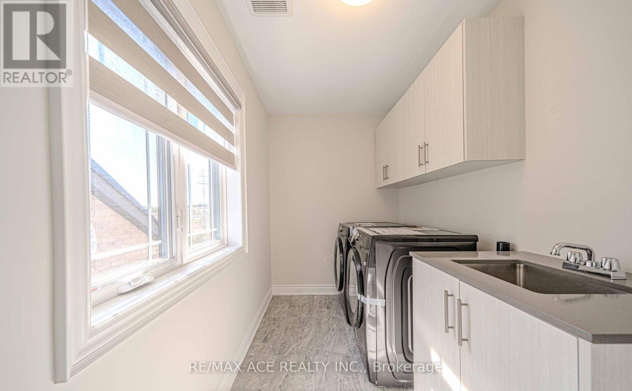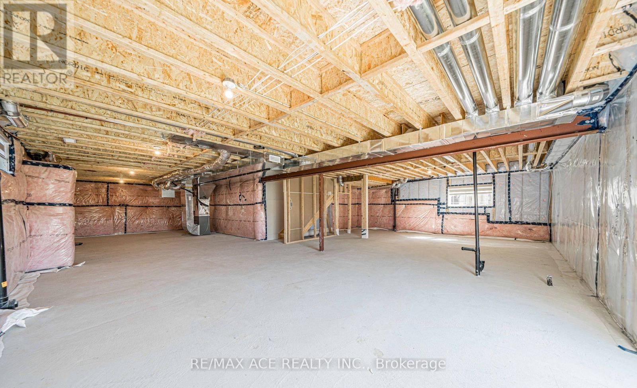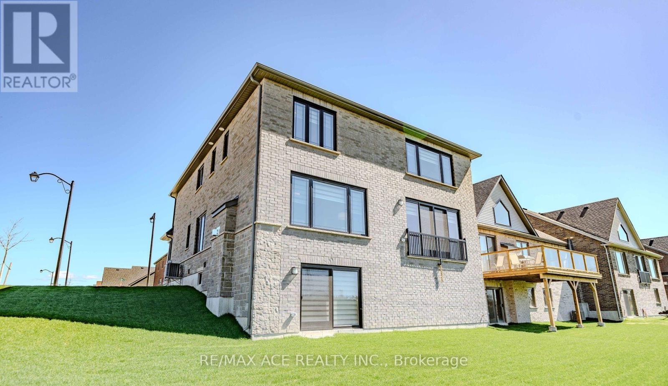4 Bedroom
4 Bathroom
3000 - 3500 sqft
Fireplace
Central Air Conditioning
Forced Air
Landscaped
$1,499,000
Executive Detached Home Boasting Over 3,129 Sq. Ft. Above Grade With a UNFINISH Walk-Out Basement,9 Ft Ceilings Open to a Bright Living and Dining Area Filled With Natural Sunlight, One Of The Most Sought After Communities Of Peterborough* Never Lived Home On One Of The Largest Lots In The Area 66.37 X 108.29 Feet Back To Green, the interior designer! This is your exclusive chance to select your own premium finishes, cabinetry, flooring, and colour schemes-from the perfect gourmet kitchen setup to the ideal paint colours that define your personal style. Make every detail your own, ensuring a truly one-of-a-kind, move-in-ready haven. natural light and a commanding presence in the community. Enjoy four spacious bedrooms for comfortable family living and three and a half bathrooms for ultimate convenience. Located where a vibrant community meets serene natural surroundings (id:60365)
Property Details
|
MLS® Number
|
X12578562 |
|
Property Type
|
Single Family |
|
Community Name
|
Northcrest Ward 5 |
|
AmenitiesNearBy
|
Golf Nearby, Hospital, Park |
|
EquipmentType
|
Water Heater - Electric, Water Heater |
|
Features
|
Irregular Lot Size, Open Space |
|
ParkingSpaceTotal
|
6 |
|
RentalEquipmentType
|
Water Heater - Electric, Water Heater |
|
ViewType
|
View |
Building
|
BathroomTotal
|
4 |
|
BedroomsAboveGround
|
4 |
|
BedroomsTotal
|
4 |
|
Age
|
0 To 5 Years |
|
Amenities
|
Fireplace(s) |
|
Appliances
|
Dishwasher, Dryer, Hood Fan, Stove, Washer, Refrigerator |
|
BasementDevelopment
|
Unfinished |
|
BasementFeatures
|
Walk Out |
|
BasementType
|
N/a (unfinished), N/a |
|
ConstructionStyleAttachment
|
Detached |
|
CoolingType
|
Central Air Conditioning |
|
ExteriorFinish
|
Brick |
|
FireplacePresent
|
Yes |
|
FoundationType
|
Brick |
|
HalfBathTotal
|
1 |
|
HeatingFuel
|
Natural Gas |
|
HeatingType
|
Forced Air |
|
StoriesTotal
|
2 |
|
SizeInterior
|
3000 - 3500 Sqft |
|
Type
|
House |
|
UtilityWater
|
Municipal Water |
Parking
Land
|
Acreage
|
No |
|
FenceType
|
Fenced Yard |
|
LandAmenities
|
Golf Nearby, Hospital, Park |
|
LandscapeFeatures
|
Landscaped |
|
Sewer
|
Sanitary Sewer |
|
SizeDepth
|
108 Ft ,3 In |
|
SizeFrontage
|
66 Ft ,4 In |
|
SizeIrregular
|
66.4 X 108.3 Ft |
|
SizeTotalText
|
66.4 X 108.3 Ft|1/2 - 1.99 Acres |
|
ZoningDescription
|
Sp.328,13a-h |
Rooms
| Level |
Type |
Length |
Width |
Dimensions |
|
Second Level |
Bedroom |
|
|
Measurements not available |
|
Second Level |
Bedroom 2 |
|
|
Measurements not available |
|
Second Level |
Bedroom 3 |
|
|
Measurements not available |
|
Second Level |
Bedroom 4 |
|
|
Measurements not available |
|
Main Level |
Kitchen |
|
|
Measurements not available |
|
Main Level |
Living Room |
|
|
Measurements not available |
|
Main Level |
Bathroom |
|
|
Measurements not available |
|
Main Level |
Family Room |
|
|
Measurements not available |
Utilities
|
Electricity
|
Installed |
|
Cable
|
Available |
|
Wireless
|
Available |
|
Electricity Connected
|
Connected |
|
Water Available
|
At Lot Line |
|
Natural Gas Available
|
At Lot Line |
|
Telephone
|
Connected |
|
Sewer
|
Installed |
https://www.realtor.ca/real-estate/29139035/350-cullen-trail-peterborough-northcrest-ward-5-northcrest-ward-5

