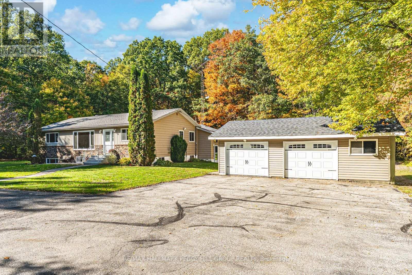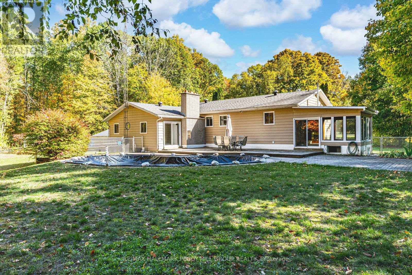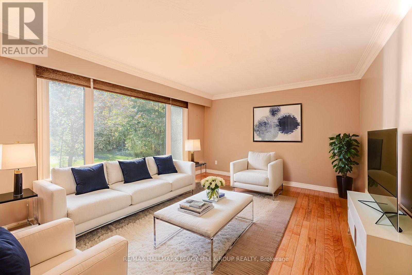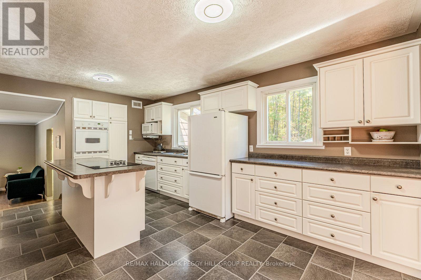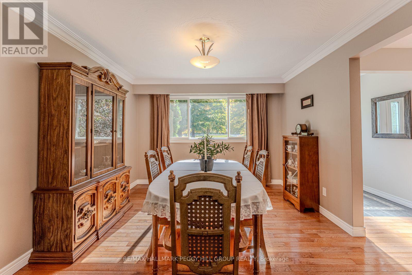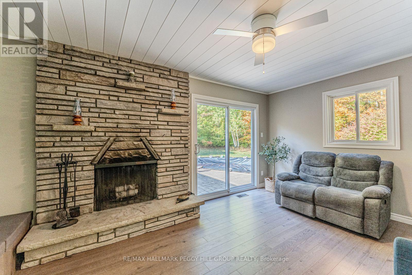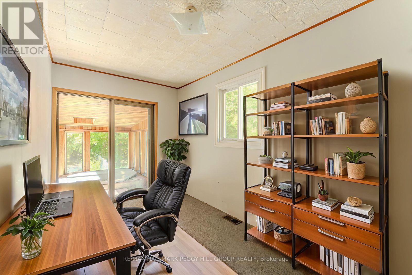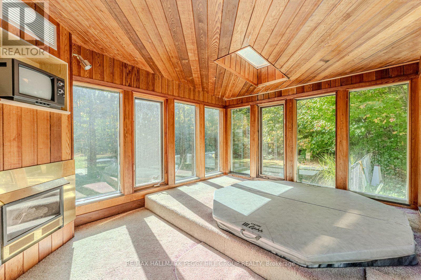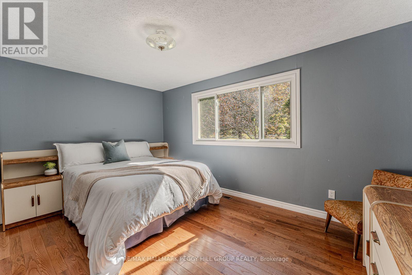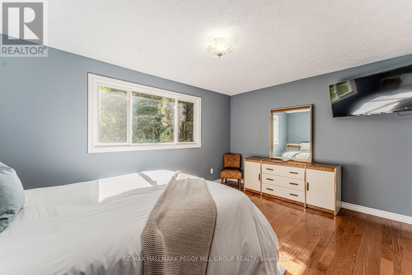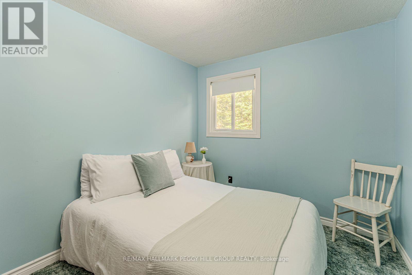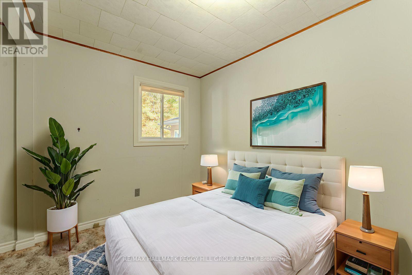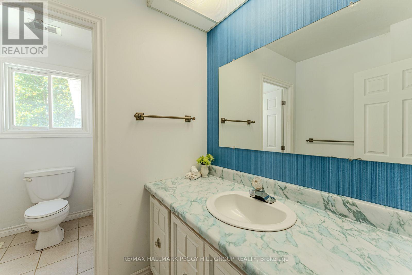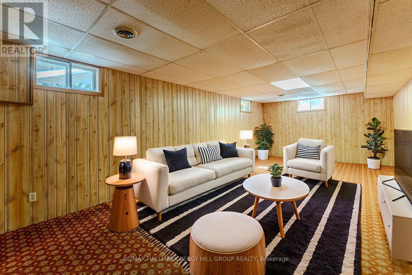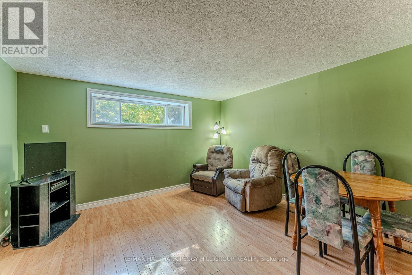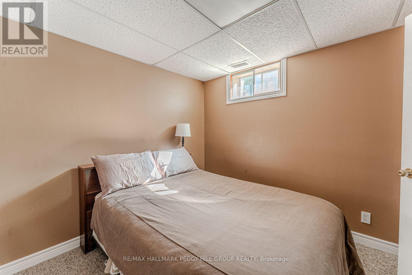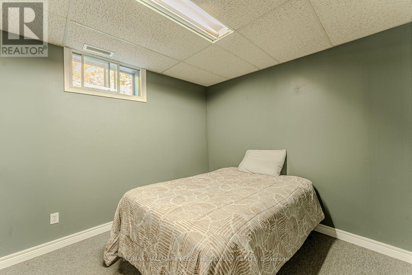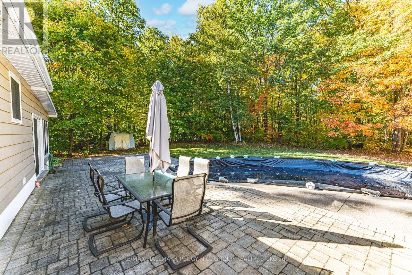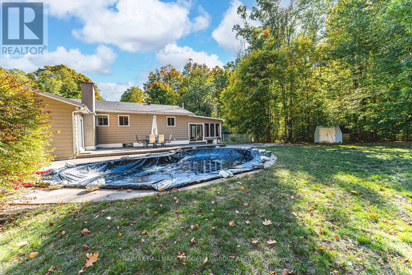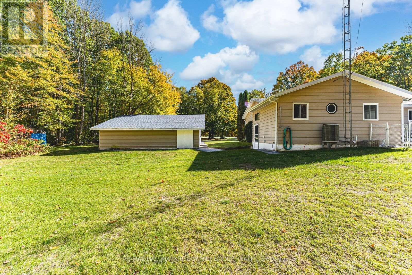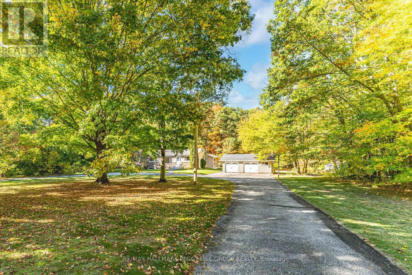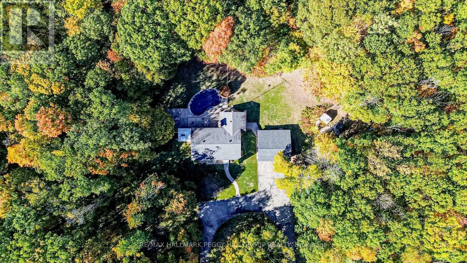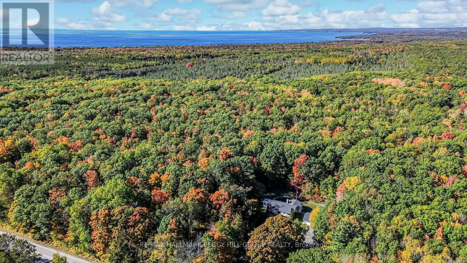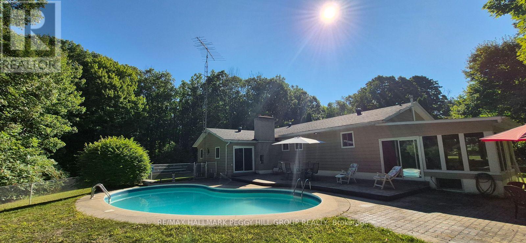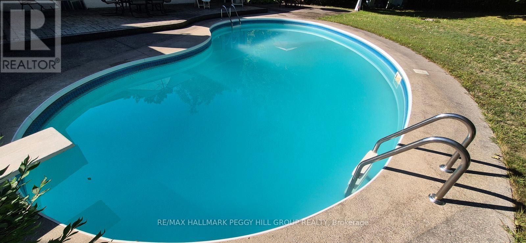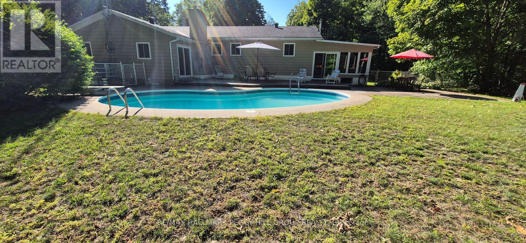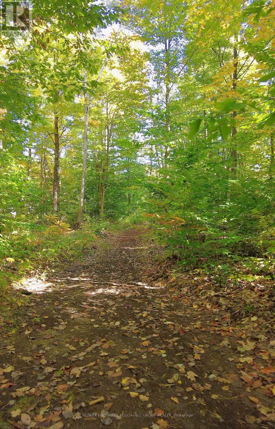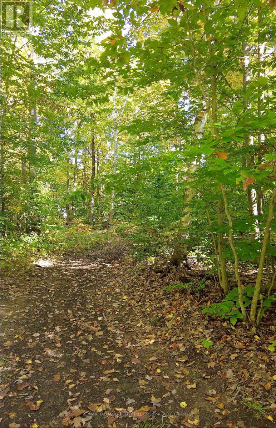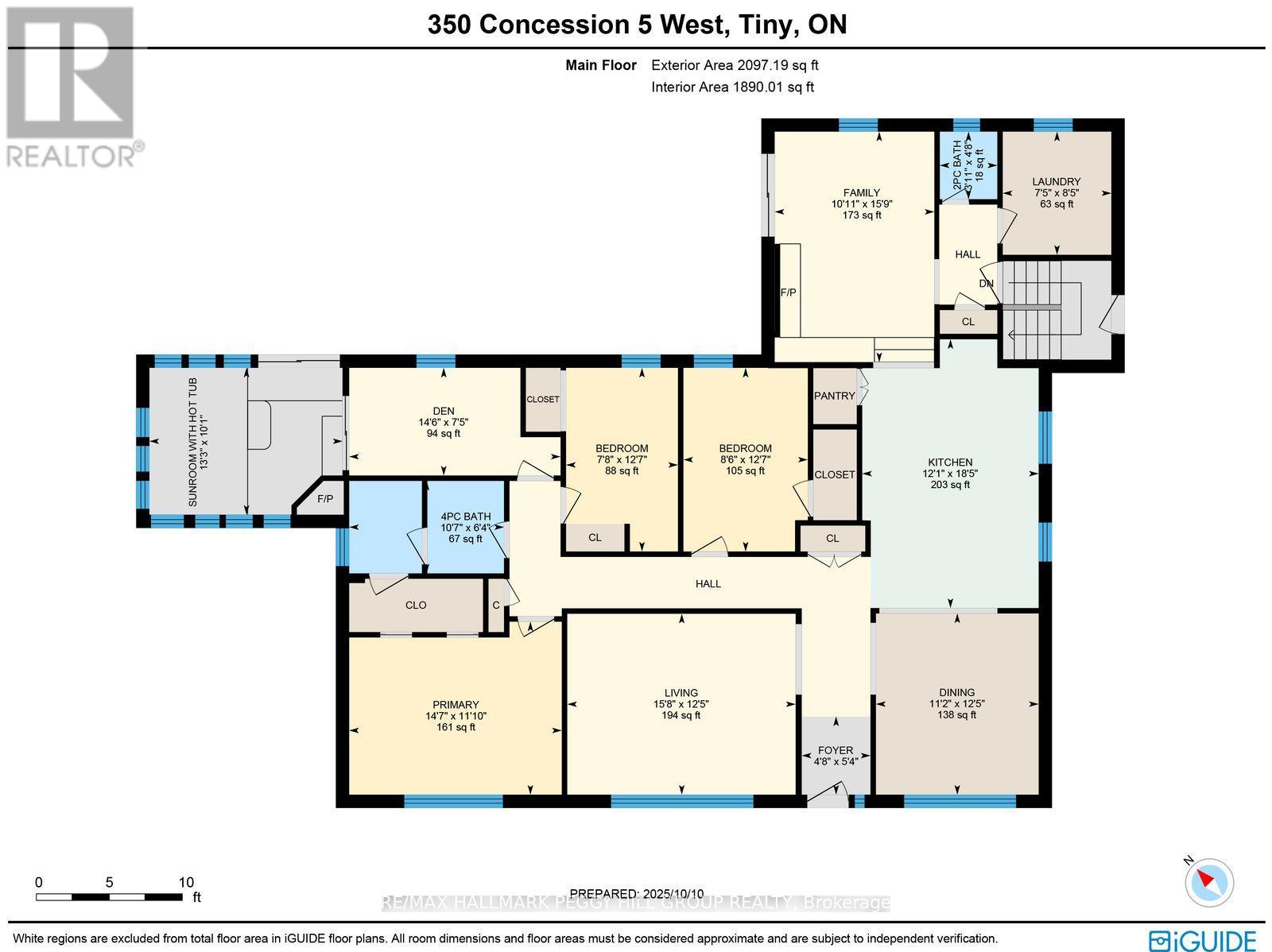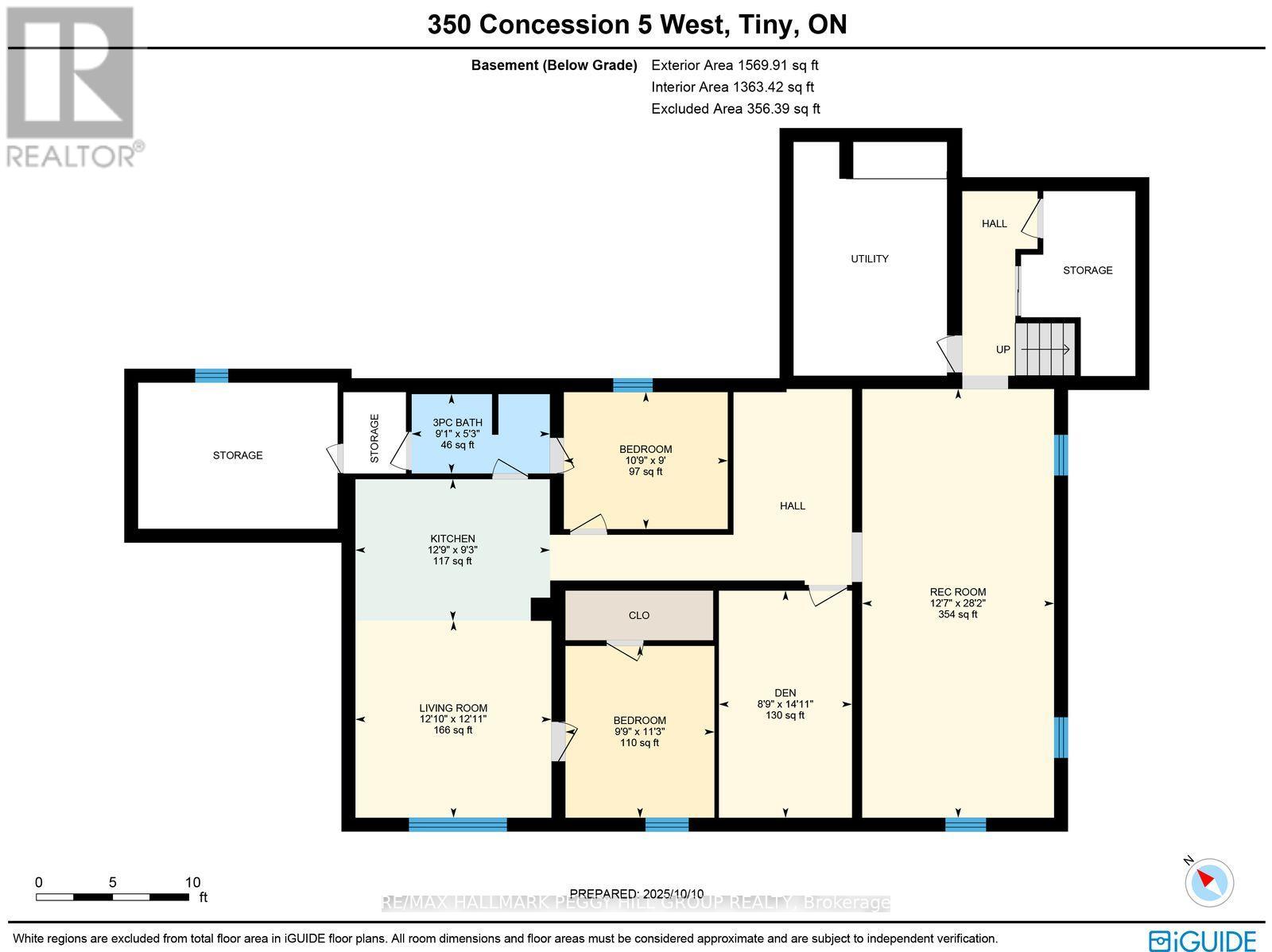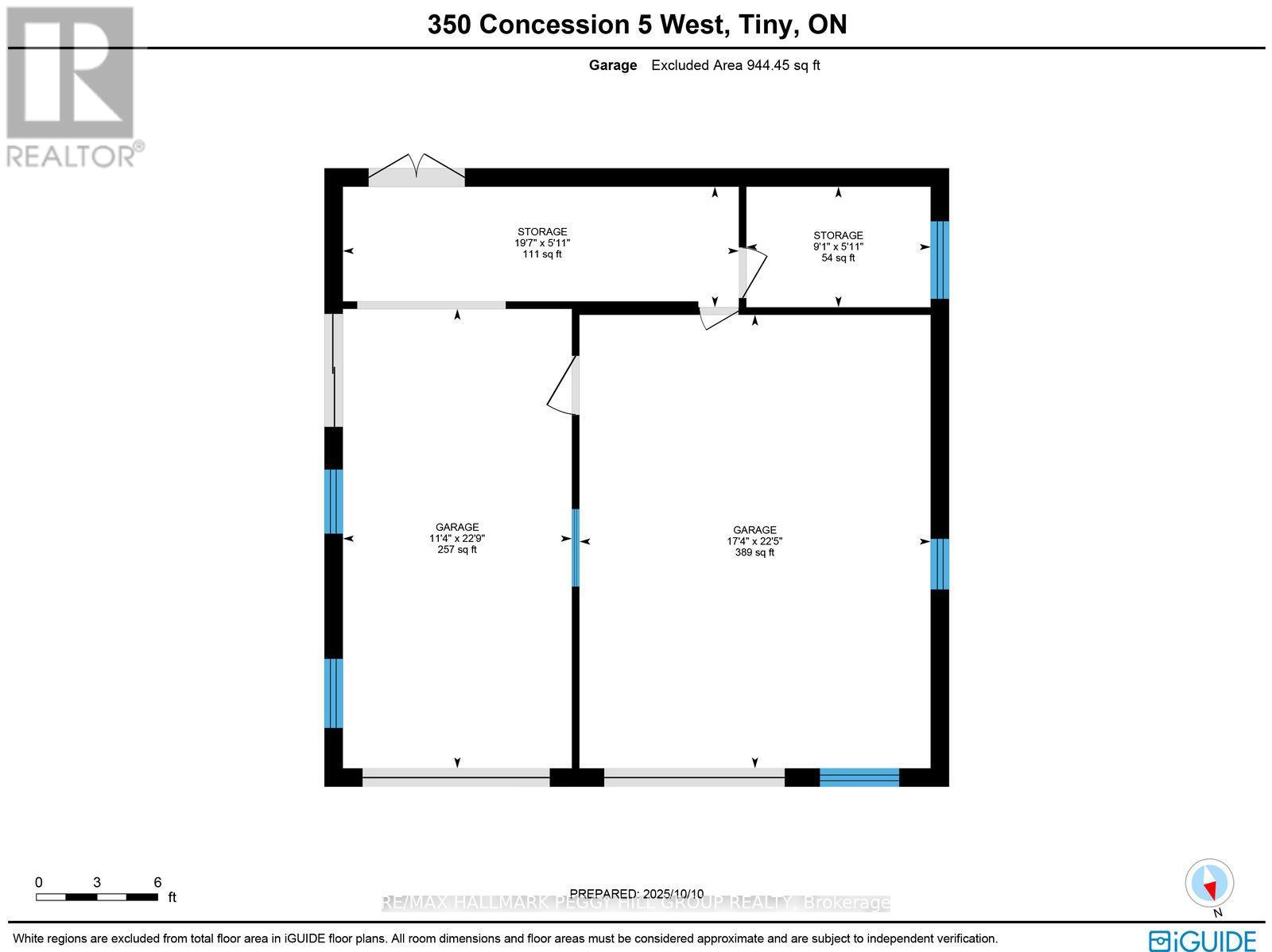350 5 Concession W Tiny, Ontario L0L 2T0
$1,250,000
34-ACRE COUNTRY RETREAT WITH AN INGROUND POOL, IN-LAW POTENTIAL & LIMITLESS POSSIBILITIES! Set on an incredible 34-acre property surrounded by towering trees and peaceful natural beauty, this sprawling bungalow offers true country living with endless room to roam, complete with manicured trails perfect for walking, biking, or snowmobiling. Embrace a lifestyle defined by nature and tranquillity, just minutes from Georgian Bay's beautiful beaches, local parks, and a grocery store, with Wasaga Beach only 15 minutes down the road. The property makes an unforgettable first impression with a circular driveway offering parking for more than 20 vehicles, a detached double garage, multiple sheds, and plenty of space for a future shop. The expansive backyard features an inground pool surrounded by a generous patio, perfect for outdoor entertaining or quiet relaxation. Over 3,200 finished square feet, including more than 1,850 on the main level, provide an abundance of living space for families, multi-generational living, or those dreaming of a country retreat. The large kitchen features white cabinetry, built-in appliances, a centre island, and an open connection to the formal dining room, making it ideal for hosting gatherings. The bright living room overlooks the treed front yard, while the family room features a cozy wood fireplace and a walkout to the backyard. A separate sun-filled hot tub room with a fireplace offers an additional sliding door walkout leading to the pool and patio area. The finished basement extends the possibilities with in-law potential, complete with a second kitchen, living room, den, rec room, two bedrooms, and a full bathroom. Whether you envision a peaceful family haven, a multi-generational escape, or simply a property with room to grow, this exceptional #HomeToStay is filled with opportunity and ready for your personal touch to make it truly yours! (id:60365)
Property Details
| MLS® Number | S12471847 |
| Property Type | Single Family |
| Community Name | Rural Tiny |
| AmenitiesNearBy | Beach, Park |
| EquipmentType | Propane Tank |
| Features | Wooded Area, Flat Site |
| ParkingSpaceTotal | 22 |
| PoolType | Inground Pool |
| RentalEquipmentType | Propane Tank |
| Structure | Patio(s), Shed |
Building
| BathroomTotal | 3 |
| BedroomsAboveGround | 3 |
| BedroomsBelowGround | 2 |
| BedroomsTotal | 5 |
| Age | 51 To 99 Years |
| Amenities | Fireplace(s) |
| Appliances | Cooktop, Dishwasher, Dryer, Oven, Washer, Refrigerator |
| ArchitecturalStyle | Bungalow |
| BasementDevelopment | Finished |
| BasementType | Full (finished) |
| ConstructionStyleAttachment | Detached |
| CoolingType | Central Air Conditioning |
| ExteriorFinish | Stone, Vinyl Siding |
| FireplacePresent | Yes |
| FireplaceTotal | 2 |
| FoundationType | Block |
| HalfBathTotal | 1 |
| HeatingFuel | Electric |
| HeatingType | Forced Air |
| StoriesTotal | 1 |
| SizeInterior | 1500 - 2000 Sqft |
| Type | House |
| UtilityWater | Drilled Well |
Parking
| Detached Garage | |
| Garage |
Land
| Acreage | Yes |
| LandAmenities | Beach, Park |
| LandscapeFeatures | Landscaped |
| Sewer | Septic System |
| SizeDepth | 1450 Ft ,4 In |
| SizeFrontage | 1013 Ft ,7 In |
| SizeIrregular | 1013.6 X 1450.4 Ft ; See Remarks |
| SizeTotalText | 1013.6 X 1450.4 Ft ; See Remarks|25 - 50 Acres |
| SurfaceWater | Lake/pond |
| ZoningDescription | Gl & Ru |
Rooms
| Level | Type | Length | Width | Dimensions |
|---|---|---|---|---|
| Basement | Kitchen | 2.82 m | 3.89 m | 2.82 m x 3.89 m |
| Basement | Recreational, Games Room | 8.59 m | 3.84 m | 8.59 m x 3.84 m |
| Basement | Living Room | 3.94 m | 3.91 m | 3.94 m x 3.91 m |
| Basement | Den | 4.55 m | 2.67 m | 4.55 m x 2.67 m |
| Basement | Bedroom 4 | 2.74 m | 3.28 m | 2.74 m x 3.28 m |
| Basement | Bedroom 5 | 3.43 m | 2.97 m | 3.43 m x 2.97 m |
| Main Level | Foyer | 1.63 m | 1.42 m | 1.63 m x 1.42 m |
| Main Level | Laundry Room | 2.57 m | 2.26 m | 2.57 m x 2.26 m |
| Main Level | Kitchen | 5.61 m | 3.68 m | 5.61 m x 3.68 m |
| Main Level | Dining Room | 3.78 m | 3.4 m | 3.78 m x 3.4 m |
| Main Level | Living Room | 3.78 m | 4.78 m | 3.78 m x 4.78 m |
| Main Level | Family Room | 4.8 m | 3.33 m | 4.8 m x 3.33 m |
| Main Level | Den | 2.26 m | 4.42 m | 2.26 m x 4.42 m |
| Main Level | Other | 3.07 m | 4.04 m | 3.07 m x 4.04 m |
| Main Level | Primary Bedroom | 3.61 m | 4.44 m | 3.61 m x 4.44 m |
| Main Level | Bedroom 2 | 3.84 m | 2.34 m | 3.84 m x 2.34 m |
| Main Level | Bedroom 3 | 3.84 m | 2.59 m | 3.84 m x 2.59 m |
Utilities
| Cable | Available |
| Electricity | Installed |
| Wireless | Available |
https://www.realtor.ca/real-estate/29010204/350-5-concession-w-tiny-rural-tiny
Peggy Hill
Broker
374 Huronia Road #101, 106415 & 106419
Barrie, Ontario L4N 8Y9
Vanessa Acchione
Salesperson
374 Huronia Road #101, 106415 & 106419
Barrie, Ontario L4N 8Y9

