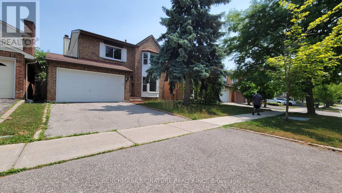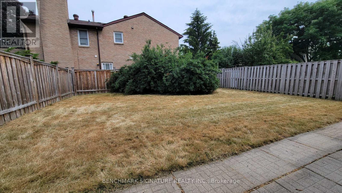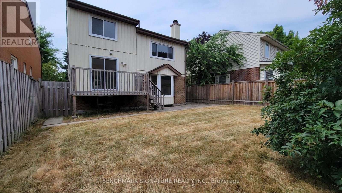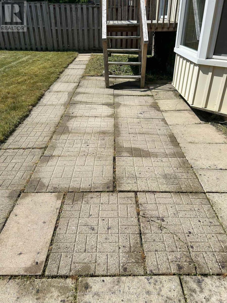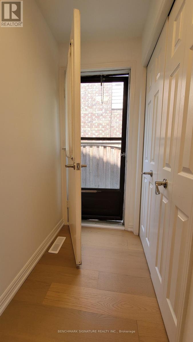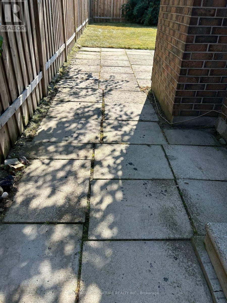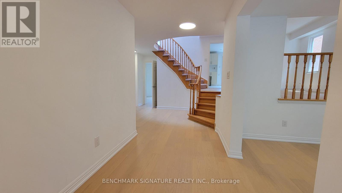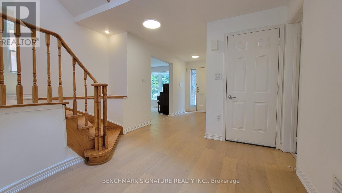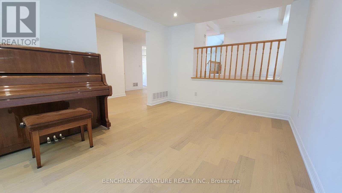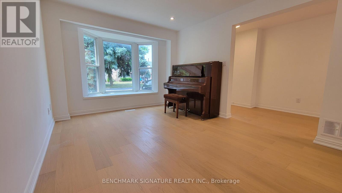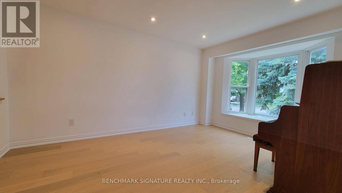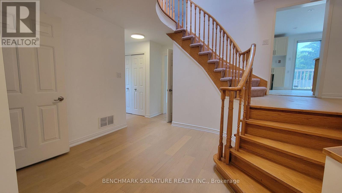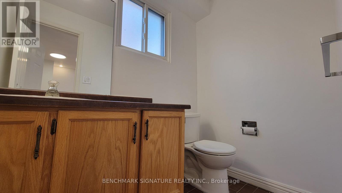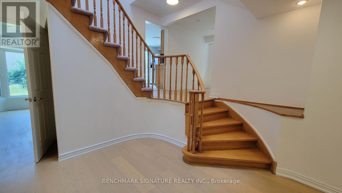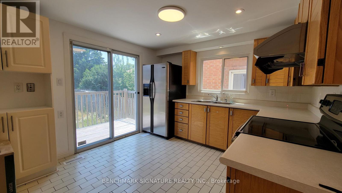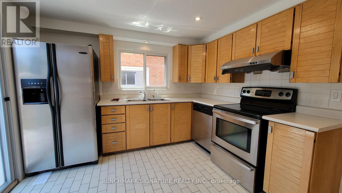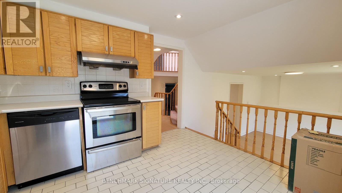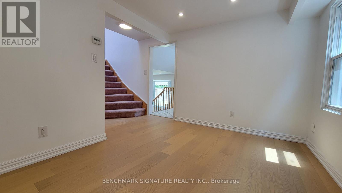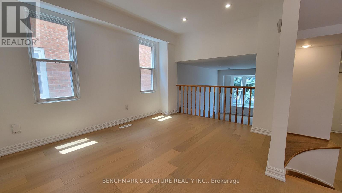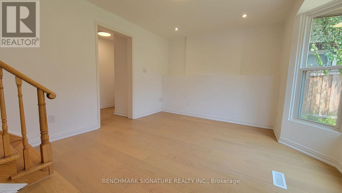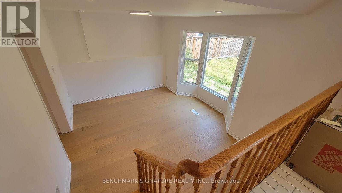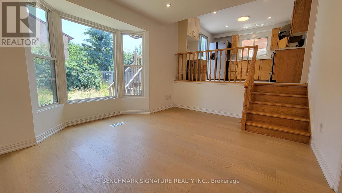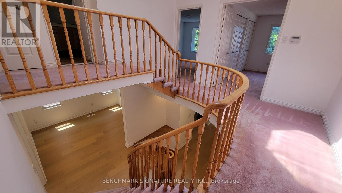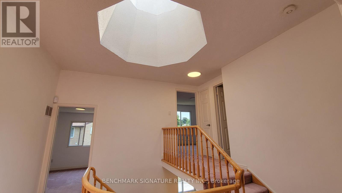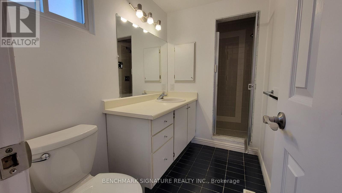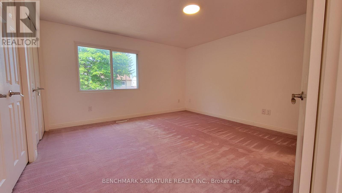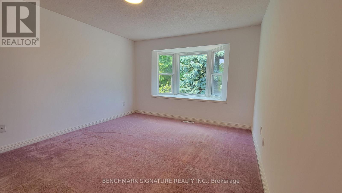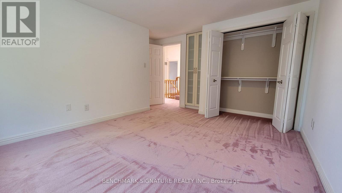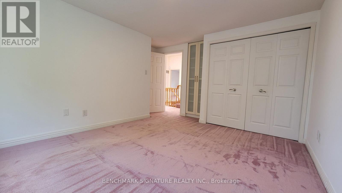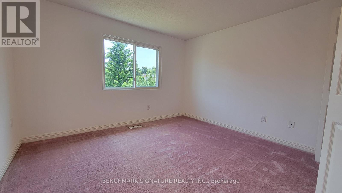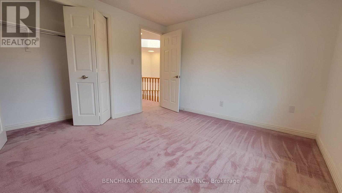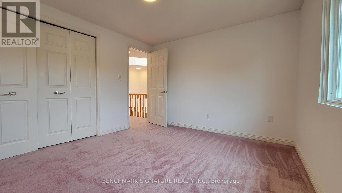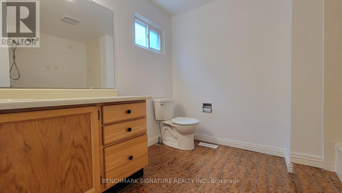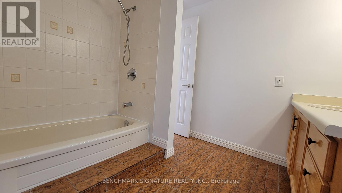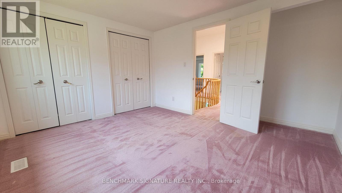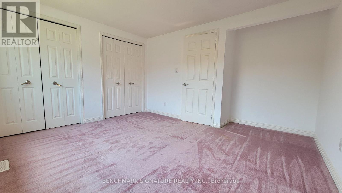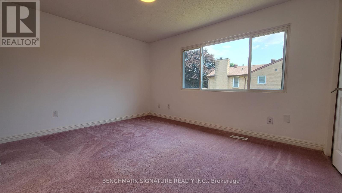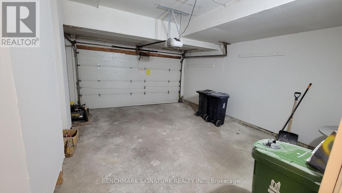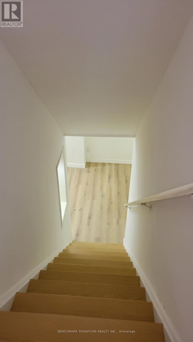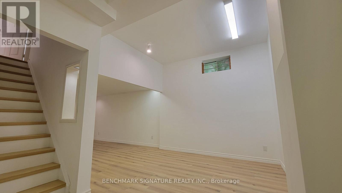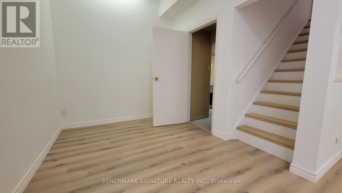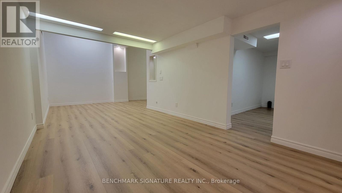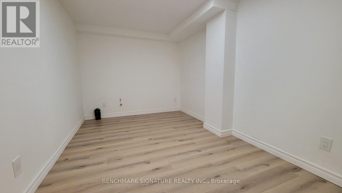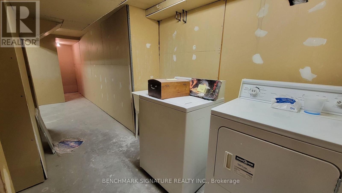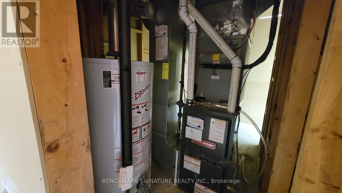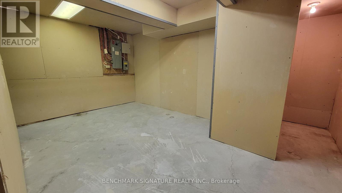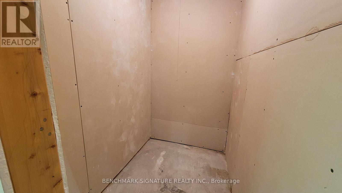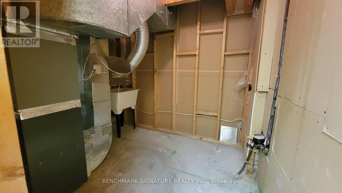35 Wintermute Boulevard Toronto, Ontario M1W 3M5
$1,358,000
Welcome To This Beautifully Maintained 4-Bedroom Detached Home Nestled On A Quiet, Tree-Lined Street In One Of North Toronto's Most Family-Friendly Neighbourhoods. Step Into A Sun-Filled Main Floor Featuring Brand New Flooring, Freshly Painted Walls, Modern Pot Lights, And A Soaring Skylight That Fills The Space With Natural Light. The Functional Layout Offers A Generous Living And Dining Area, A Cozy Family Room, And A Kitchen That Overlooks The Backyard Perfect For Everyday Living And Entertaining. Upstairs, You'll Find Four Spacious Bedrooms, Including A Bright Primary Suite With Plenty Of Closet Space. The Partially Finished Basement Offers Flexibility Ideal For A Home Office, Gym, Rec Room. Located In A High-Demand Area Close To Grocery Store, Schools, TTC Transit, Pacific Mall, Parks, And Quick Access To Hwy 404/401. 4 Bedrooms 3 Bathrooms Detached Home With Garage & Driveway New Main Floor Flooring | Fresh Paint | Pot Lights. Partially Finished Basement With Endless Potential Don't Miss This Fantastic Opportunity To Own A Solid, Updated Home In A Prime Toronto Location! (id:60365)
Property Details
| MLS® Number | E12295634 |
| Property Type | Single Family |
| Community Name | Steeles |
| EquipmentType | Water Heater |
| Features | Irregular Lot Size |
| ParkingSpaceTotal | 4 |
| RentalEquipmentType | Water Heater |
Building
| BathroomTotal | 6 |
| BedroomsAboveGround | 4 |
| BedroomsTotal | 4 |
| BasementDevelopment | Partially Finished |
| BasementType | N/a (partially Finished) |
| ConstructionStyleAttachment | Detached |
| CoolingType | Central Air Conditioning |
| ExteriorFinish | Aluminum Siding |
| FlooringType | Vinyl |
| FoundationType | Block |
| HalfBathTotal | 3 |
| HeatingFuel | Natural Gas |
| HeatingType | Forced Air |
| StoriesTotal | 2 |
| SizeInterior | 2000 - 2500 Sqft |
| Type | House |
| UtilityWater | Municipal Water |
Parking
| Attached Garage | |
| Garage |
Land
| Acreage | No |
| FenceType | Fenced Yard |
| Sewer | Sanitary Sewer |
| SizeDepth | 108 Ft ,8 In |
| SizeFrontage | 40 Ft |
| SizeIrregular | 40 X 108.7 Ft |
| SizeTotalText | 40 X 108.7 Ft |
Rooms
| Level | Type | Length | Width | Dimensions |
|---|---|---|---|---|
| Second Level | Primary Bedroom | 3.82 m | 4.05 m | 3.82 m x 4.05 m |
| Second Level | Bedroom 2 | 4 m | 3.65 m | 4 m x 3.65 m |
| Second Level | Bedroom 3 | 3.07 m | 3.56 m | 3.07 m x 3.56 m |
| Second Level | Bedroom 4 | 3.28 m | 3.95 m | 3.28 m x 3.95 m |
| Second Level | Bathroom | 2.79 m | 2.75 m | 2.79 m x 2.75 m |
| Basement | Laundry Room | 2.55 m | 3.63 m | 2.55 m x 3.63 m |
| Basement | Great Room | 3.04 m | 7.8 m | 3.04 m x 7.8 m |
| Main Level | Dining Room | 3.57 m | 2.8 m | 3.57 m x 2.8 m |
| Main Level | Kitchen | 3.23 m | 3.5 m | 3.23 m x 3.5 m |
| Ground Level | Living Room | 3.19 m | 4.18 m | 3.19 m x 4.18 m |
| Ground Level | Family Room | 4.53 m | 3.28 m | 4.53 m x 3.28 m |
Utilities
| Electricity | Installed |
| Sewer | Installed |
https://www.realtor.ca/real-estate/28628776/35-wintermute-boulevard-toronto-steeles-steeles
Ming Wong
Salesperson
260 Town Centre Blvd #101
Markham, Ontario L3R 8H8
Arthur Wong
Broker
260 Town Centre Blvd #101
Markham, Ontario L3R 8H8

