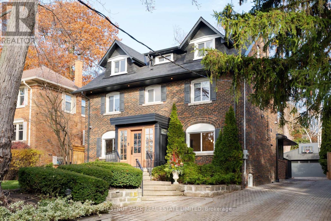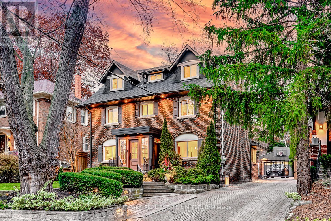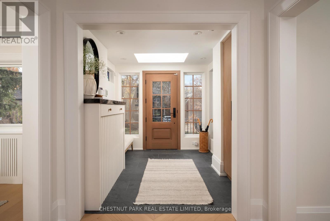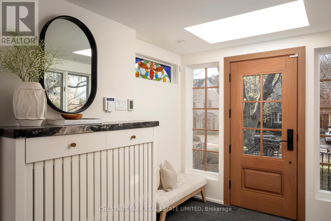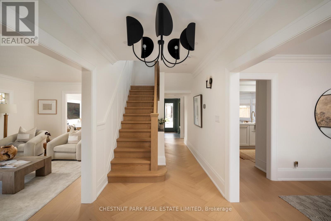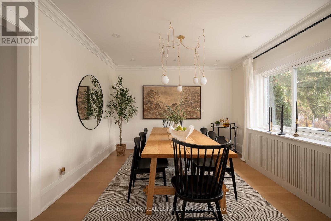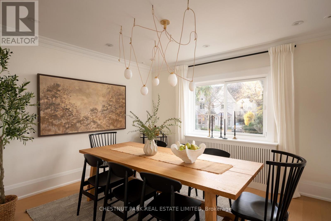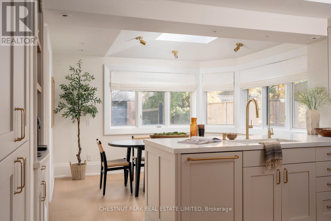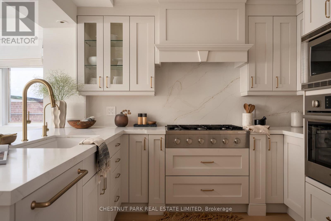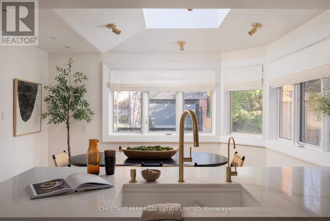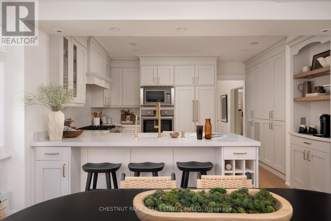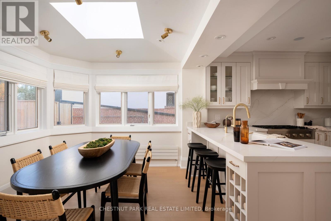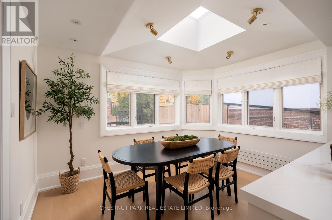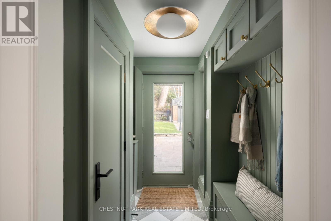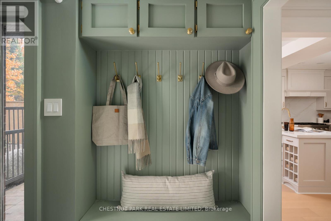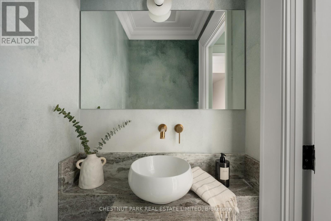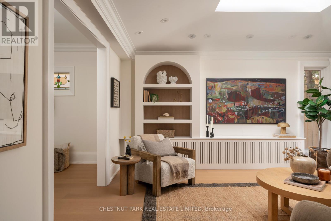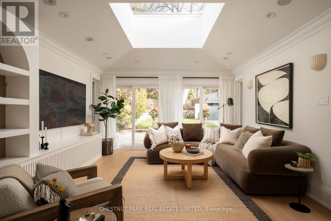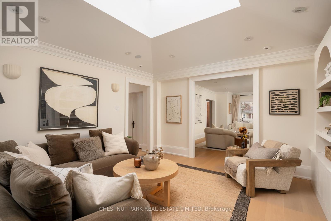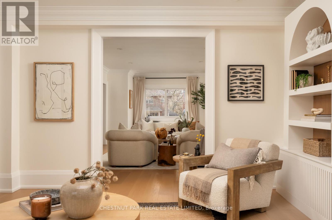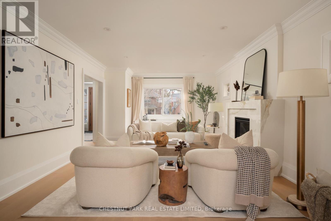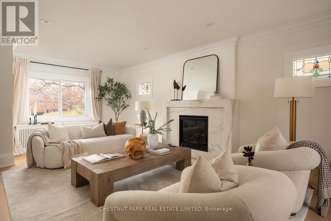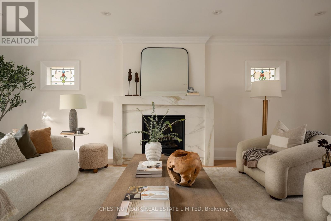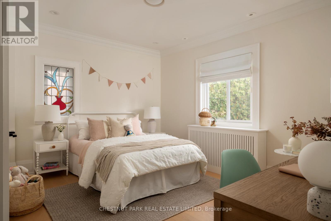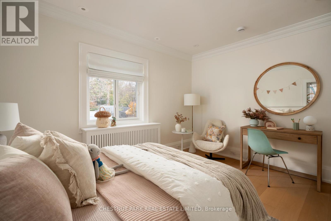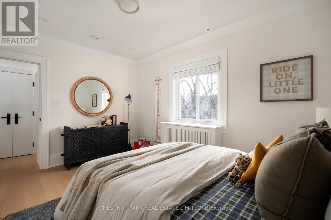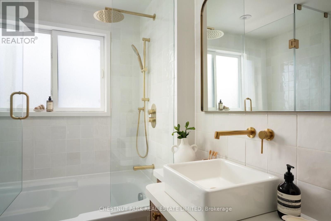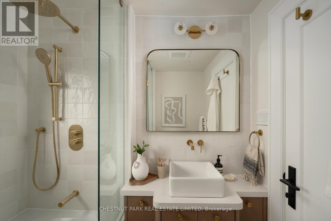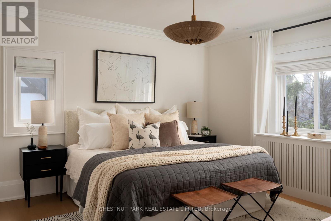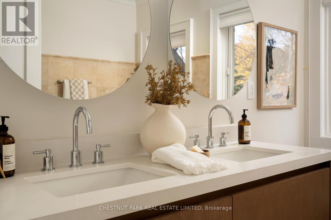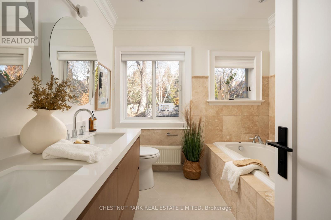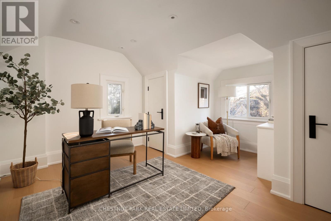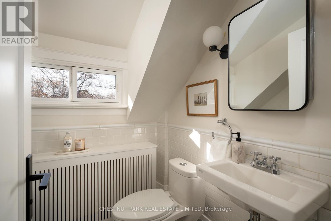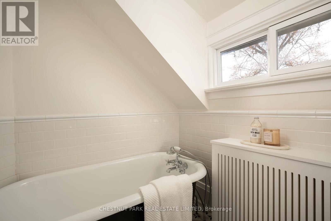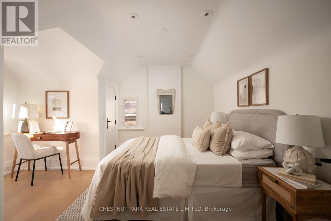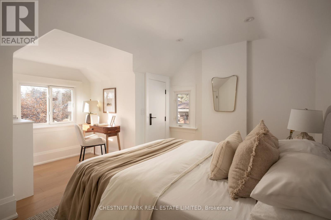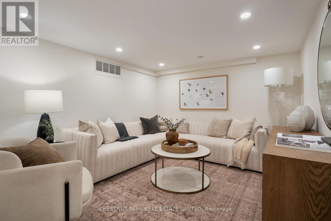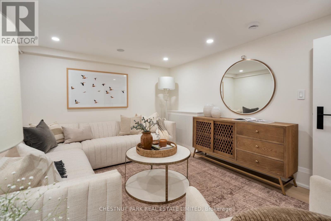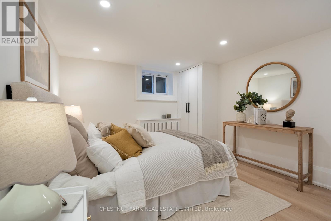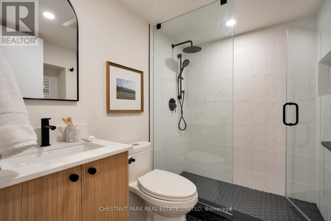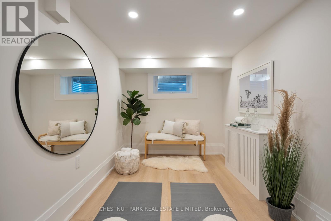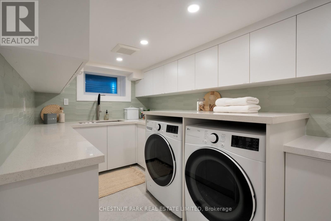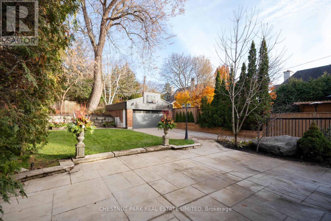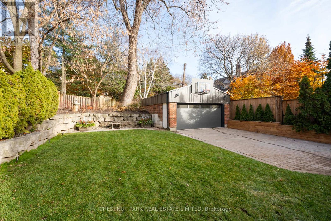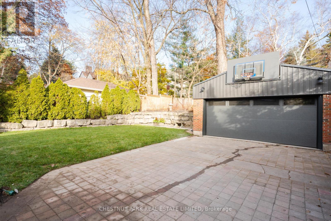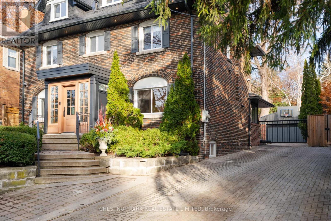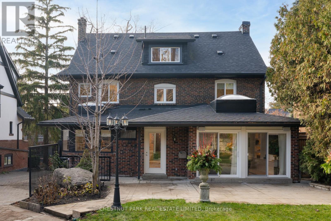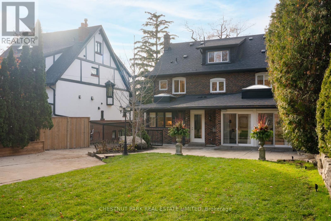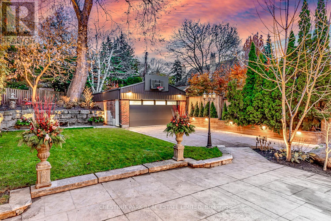35 Weybourne Crescent Toronto, Ontario M4N 2R4
$5,995,000
On the most coveted stretch of Weybourne Crescent, stands this Georgian home that feels lifted straight from the pages of Architectural Digest. Its presence is unmistakable: a manicured front garden frames the warm red-and-brown brick façade, enriched by classic symmetry, a detailed portico, a solid wood centre-hall door with glass inlays, and charming dormers that give the home its elegant, inviting personality. Inside, the story unfolds with a foyer finished in heated black natural stone, a panelled oak-wood closet, and a skylight that fills the space with natural light. To the right, the formal dining room glows beneath a designer chandelier and flows seamlessly into the sun-filled kitchen, where refined finishes and a window-wrapped breakfast nook overlook the private backyard. Across the centre hall, the living room offers timeless charm with a gas fireplace, opening into a designer family room featuring a custom media wall, arched built-in, a dramatic skylight, and floor-to-ceiling windows framing the backyard oasis. Engineered white oak floors, pot lights, and integrated speakers elevate the entire main level. The second floor hosts a serene primary suite with a 5PC ensuite and walk-in closet, along with 2 additional bedrooms and a laundry closet. The third floor has two bright bedrooms with built-ins, adding rare architectural character. The lower level extends the home with two versatile rooms, a modern bath, a large laundry room, and a spotless utility space. Outdoor living shines with landscape lighting, smart irrigation, outdoor speakers, and rare parking for up to 9 cars, including a 2-car detached garage behind a remote-controlled gate. Steps to parks, the Lawrence Park Tennis Club, and close to Granite Club & Rosedale Golf Club, an easy walk to Yonge Street, Subway Station, and top schools, this home offers a lifestyle of charm, character, and modern family luxury on one of Toronto's most admired streets. (id:60365)
Property Details
| MLS® Number | C12581708 |
| Property Type | Single Family |
| Community Name | Lawrence Park South |
| AmenitiesNearBy | Hospital, Park, Place Of Worship |
| ParkingSpaceTotal | 9 |
Building
| BathroomTotal | 5 |
| BedroomsAboveGround | 5 |
| BedroomsBelowGround | 2 |
| BedroomsTotal | 7 |
| Appliances | Garage Door Opener Remote(s), Oven - Built-in, Garburator, Water Heater - Tankless, Water Heater, Water Purifier, All, Alarm System, Central Vacuum, Dishwasher, Dryer, Freezer, Hood Fan, Microwave, Oven, Range, Washer, Refrigerator |
| BasementDevelopment | Finished |
| BasementType | N/a (finished) |
| ConstructionStyleAttachment | Detached |
| CoolingType | Central Air Conditioning |
| ExteriorFinish | Brick |
| FireProtection | Security System, Smoke Detectors |
| FireplacePresent | Yes |
| HalfBathTotal | 1 |
| HeatingFuel | Natural Gas |
| HeatingType | Radiant Heat |
| StoriesTotal | 3 |
| SizeInterior | 2500 - 3000 Sqft |
| Type | House |
| UtilityWater | Municipal Water |
Parking
| Garage |
Land
| Acreage | No |
| FenceType | Fenced Yard |
| LandAmenities | Hospital, Park, Place Of Worship |
| Sewer | Sanitary Sewer |
| SizeDepth | 160 Ft |
| SizeFrontage | 53 Ft |
| SizeIrregular | 53 X 160 Ft |
| SizeTotalText | 53 X 160 Ft |
Rooms
| Level | Type | Length | Width | Dimensions |
|---|---|---|---|---|
| Second Level | Bedroom 3 | 3.15 m | 3.96 m | 3.15 m x 3.96 m |
| Second Level | Primary Bedroom | 4.27 m | 3.99 m | 4.27 m x 3.99 m |
| Second Level | Bedroom 2 | 2.95 m | 3.96 m | 2.95 m x 3.96 m |
| Third Level | Bedroom 4 | 4.29 m | 4.04 m | 4.29 m x 4.04 m |
| Third Level | Bedroom 5 | 4.29 m | 4.04 m | 4.29 m x 4.04 m |
| Lower Level | Bedroom | 3.15 m | 3.78 m | 3.15 m x 3.78 m |
| Lower Level | Media | 3.23 m | 4.01 m | 3.23 m x 4.01 m |
| Lower Level | Laundry Room | 2.13 m | 3.99 m | 2.13 m x 3.99 m |
| Lower Level | Bathroom | 1.57 m | 2.21 m | 1.57 m x 2.21 m |
| Main Level | Foyer | 2.74 m | 2.51 m | 2.74 m x 2.51 m |
| Main Level | Dining Room | 3.61 m | 3.99 m | 3.61 m x 3.99 m |
| Main Level | Living Room | 6.96 m | 4.01 m | 6.96 m x 4.01 m |
| Main Level | Family Room | 4.47 m | 4.01 m | 4.47 m x 4.01 m |
| Main Level | Kitchen | 3.35 m | 3.66 m | 3.35 m x 3.66 m |
| Main Level | Eating Area | 2.79 m | 3.66 m | 2.79 m x 3.66 m |
| Main Level | Mud Room | 2.13 m | 1.37 m | 2.13 m x 1.37 m |
Sina Movahedi
Broker
1300 Yonge St Ground Flr
Toronto, Ontario M4T 1X3

