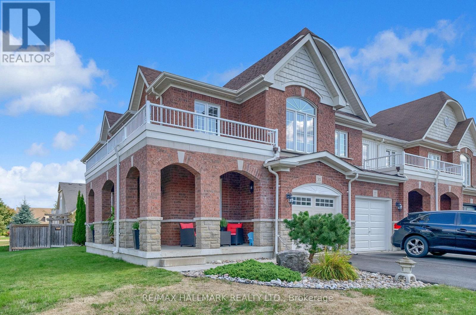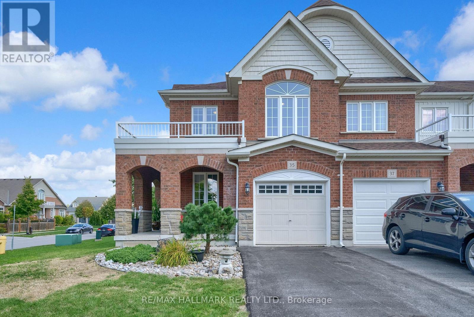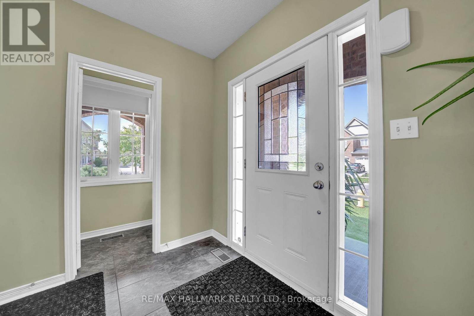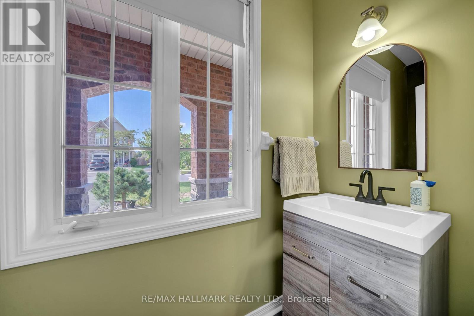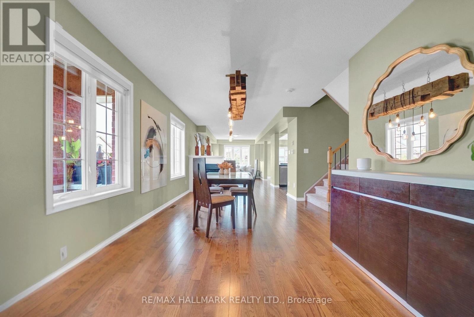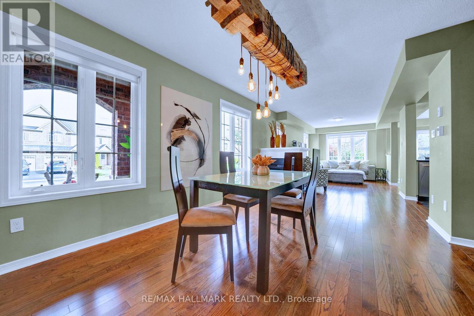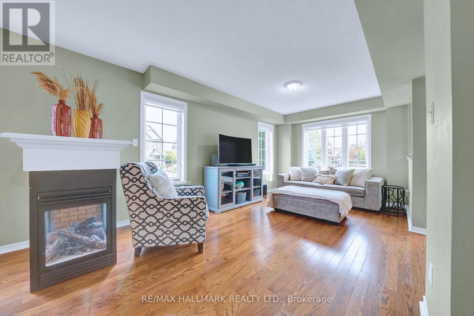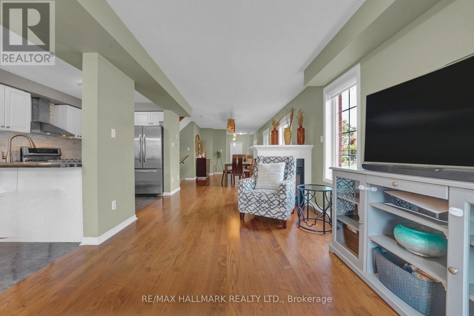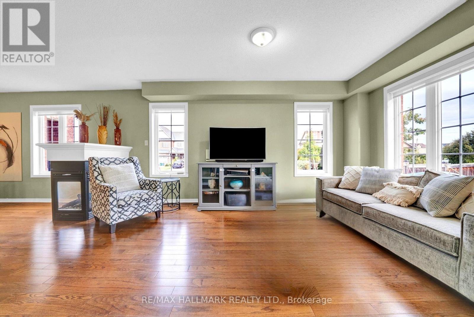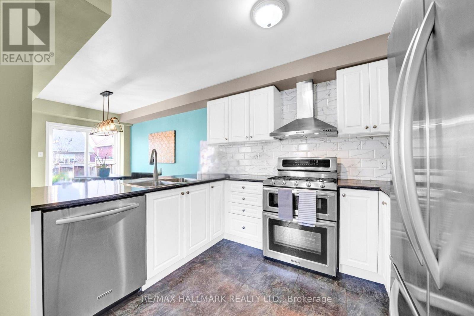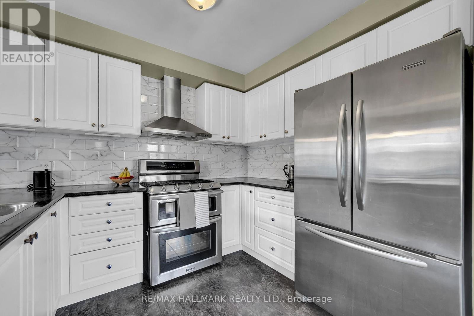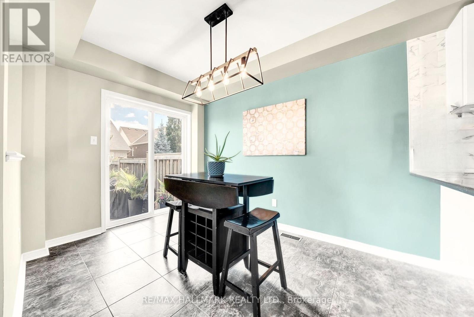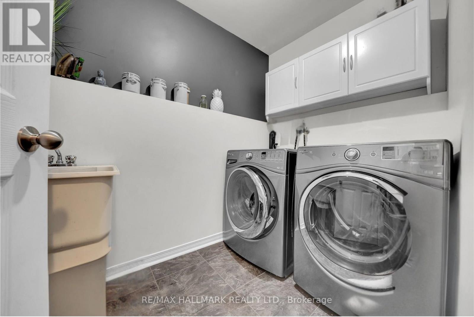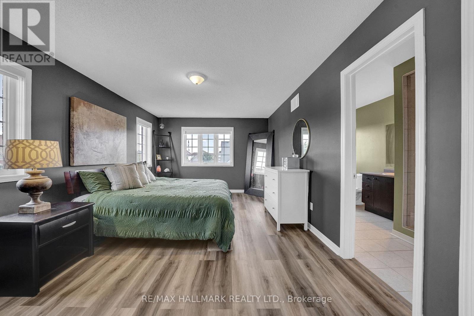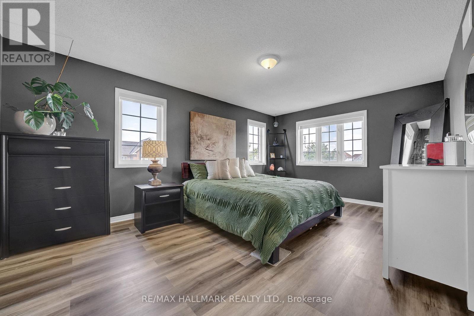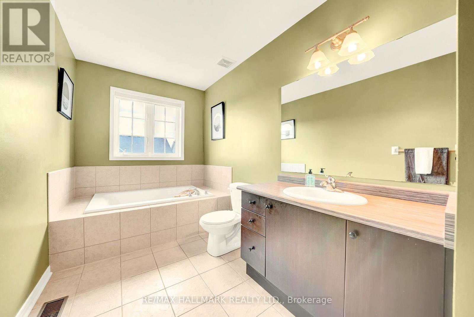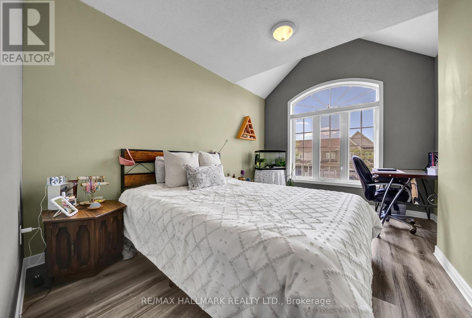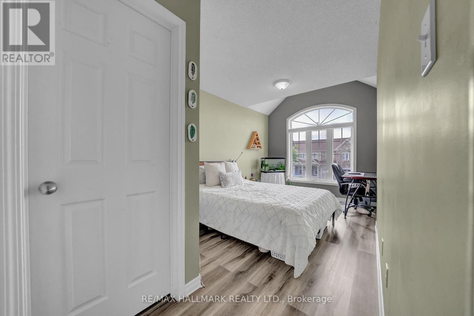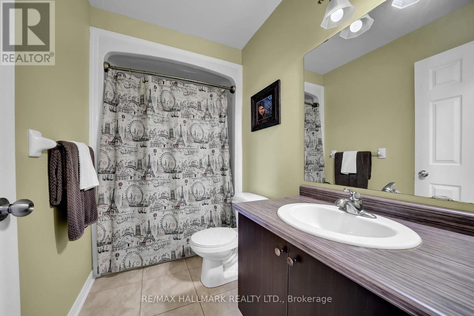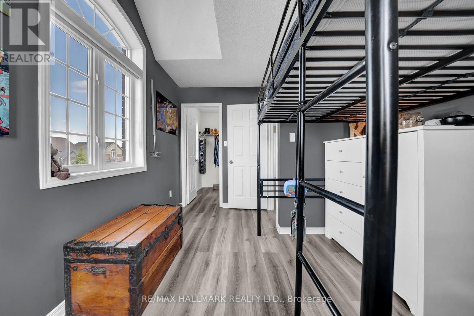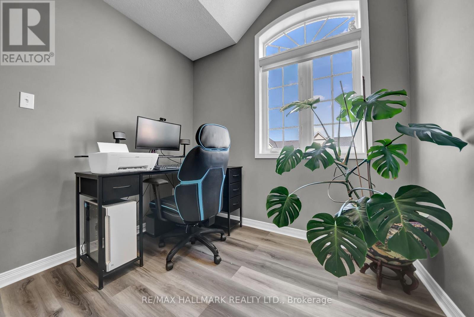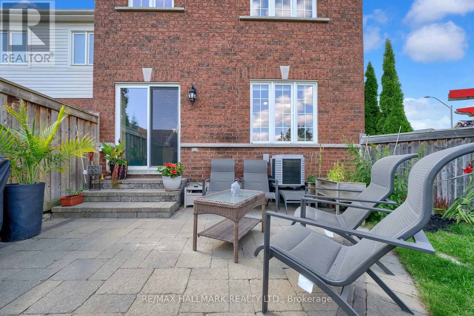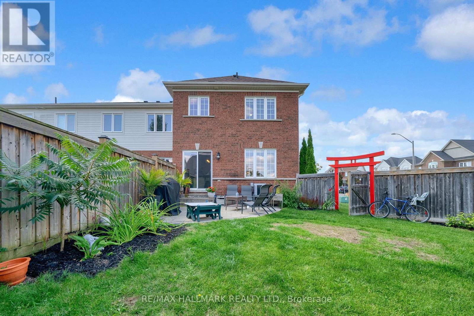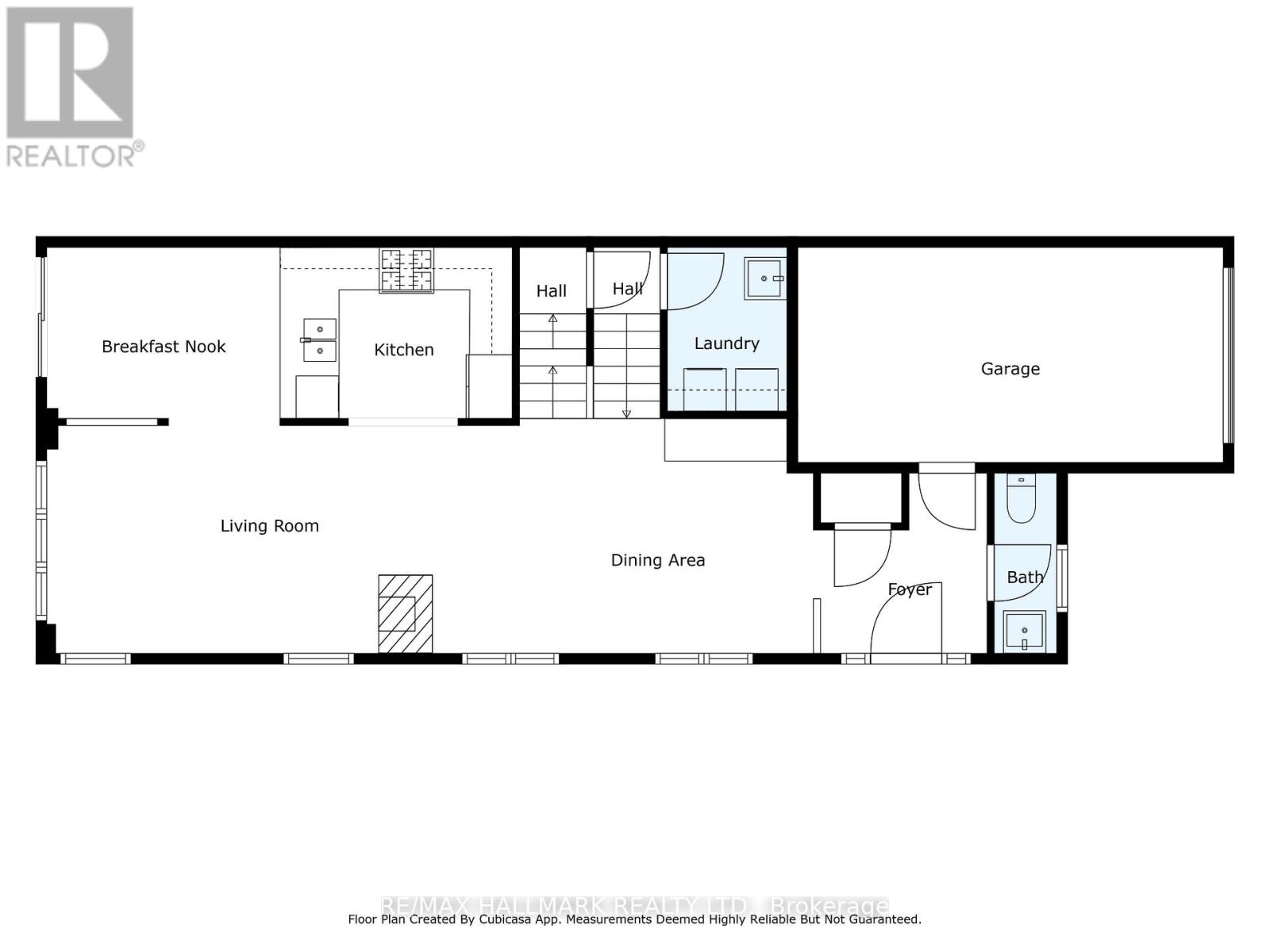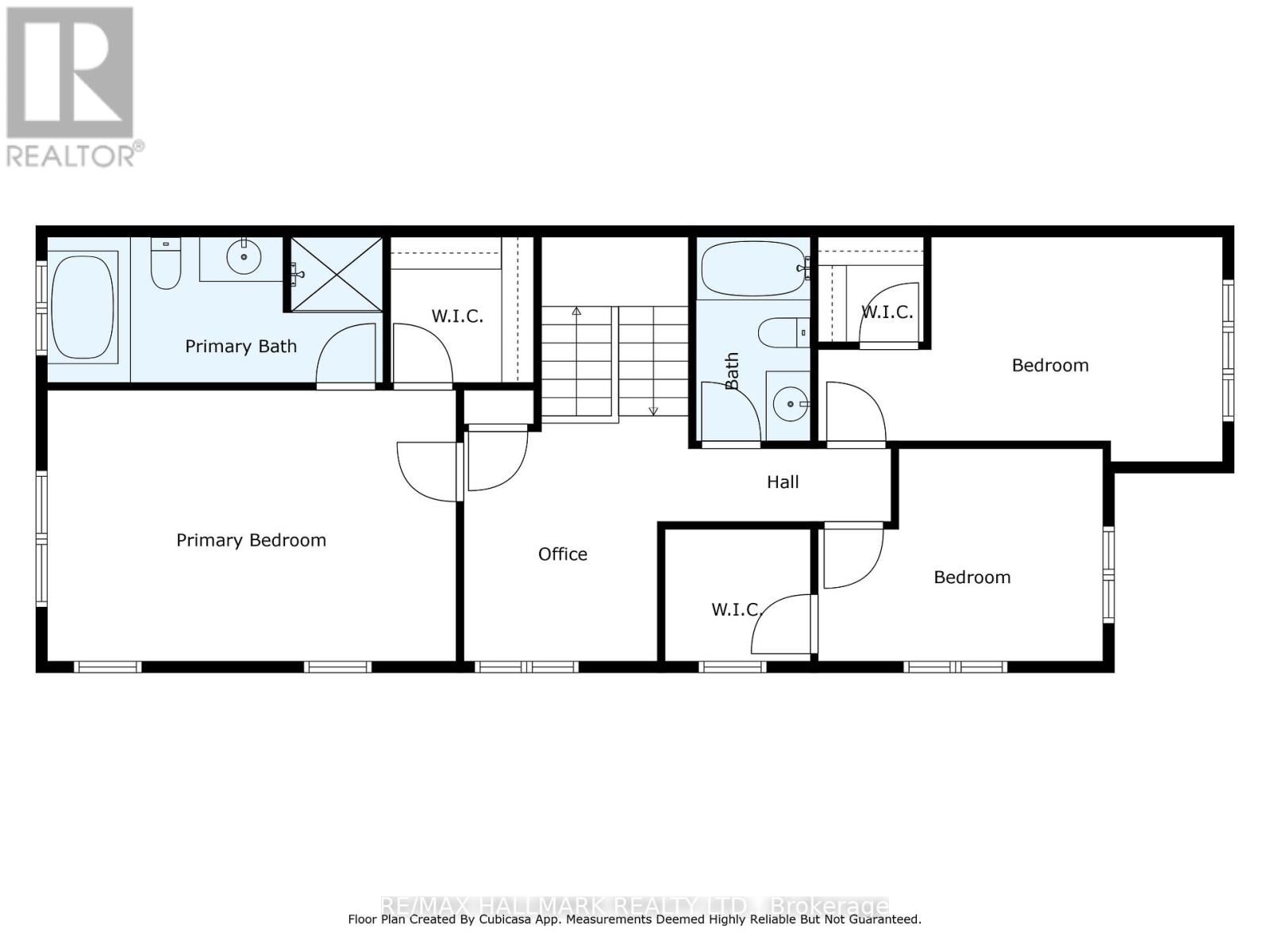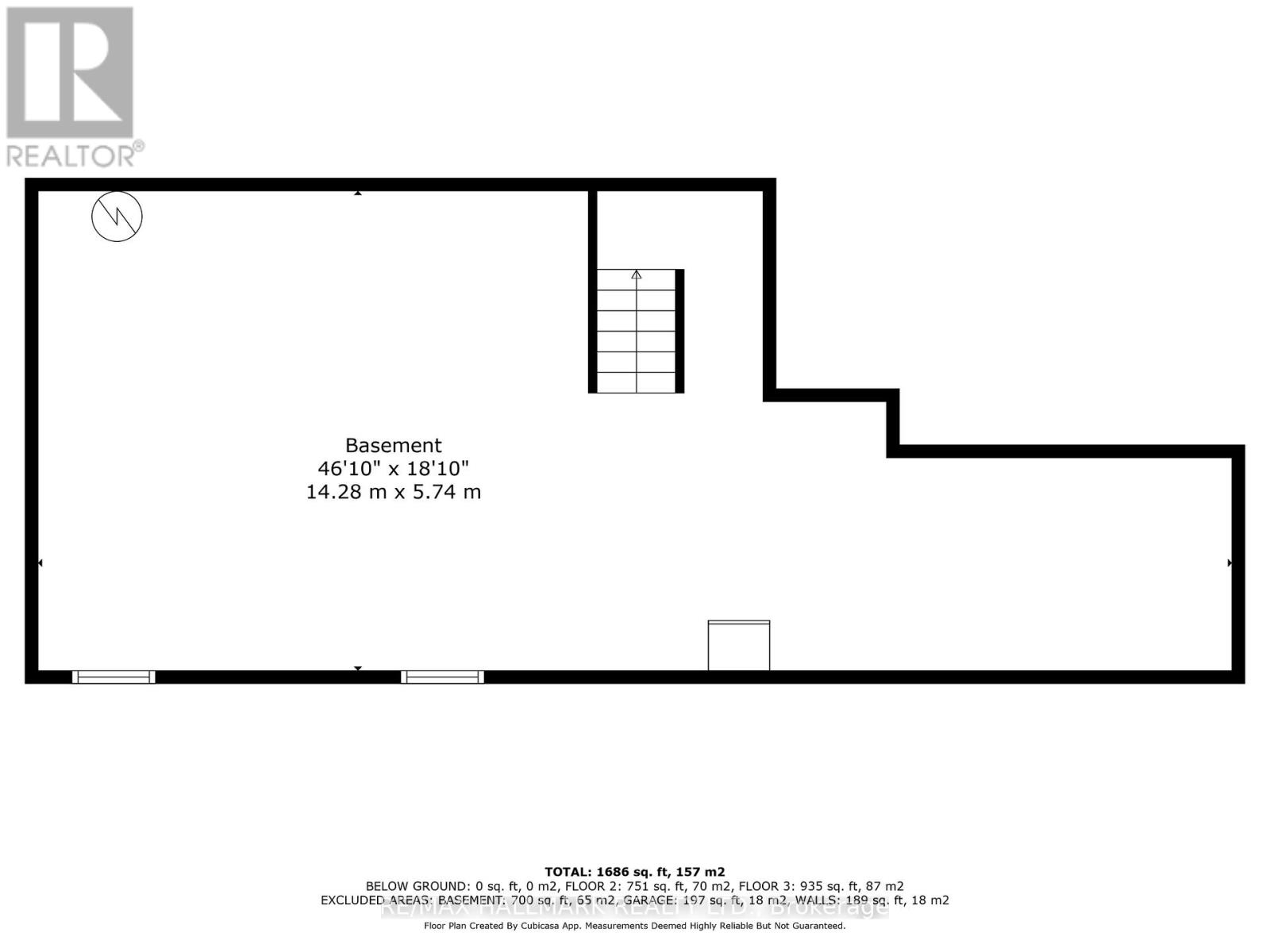35 Westover Drive Clarington, Ontario L1C 0M7
$755,000
Bright, spacious, and move-in ready! This freehold end-unit townhouse in the heart of Bowmanville offers nearly 1,900 sq. ft. of stylish, functional living space with upgrades and flexibility for todays lifestyle.The sun-filled main floor features open living and dining areas, a cozy gas fireplace, and oversized windows for natural light throughout. The modern kitchen offers ample counter space and overlooks the backyard perfect for entertaining or family time. Upstairs, the primary suite is a private retreat with a spa-inspired 4-piece ensuite and walk-in closet. Two additional bedrooms (each with walk-in closets) and a versatile den/office provide ideal space for work, study, or relaxation. Recently installed laminate flooring on the second floor makes the home mostly carpet-free, a stylish and low-maintenance upgrade families will love. Recent updates include roof shingles and attic insulation (2022) for peace of mind and energy efficiency. Enjoy the wraparound front porch and private backyard oasis perfect for barbecues, gardening, or quiet evenings outdoors. The unfinished basement offers endless potential for a gym, media room, or play space. Parking for 3 cars (garage + 2 driveway) adds convenience, and the end-unit design ensures privacy and light from every angle. Located near schools, parks, shopping, and Hwy 401, this is the lifestyle upgrade you've been waiting for. (id:60365)
Property Details
| MLS® Number | E12464950 |
| Property Type | Single Family |
| Community Name | Bowmanville |
| AmenitiesNearBy | Place Of Worship, Schools |
| CommunityFeatures | Community Centre |
| EquipmentType | Water Heater |
| Features | Irregular Lot Size |
| ParkingSpaceTotal | 3 |
| RentalEquipmentType | Water Heater |
| Structure | Patio(s) |
Building
| BathroomTotal | 3 |
| BedroomsAboveGround | 3 |
| BedroomsTotal | 3 |
| Amenities | Fireplace(s) |
| Appliances | Blinds, Dishwasher, Dryer, Garage Door Opener, Oven, Range, Washer, Refrigerator |
| BasementDevelopment | Unfinished |
| BasementType | N/a (unfinished) |
| ConstructionStatus | Insulation Upgraded |
| ConstructionStyleAttachment | Attached |
| CoolingType | Central Air Conditioning |
| ExteriorFinish | Brick |
| FireplacePresent | Yes |
| FireplaceTotal | 1 |
| FlooringType | Hardwood, Laminate |
| FoundationType | Poured Concrete |
| HalfBathTotal | 1 |
| HeatingFuel | Natural Gas |
| HeatingType | Forced Air |
| StoriesTotal | 2 |
| SizeInterior | 1500 - 2000 Sqft |
| Type | Row / Townhouse |
| UtilityWater | Municipal Water |
Parking
| Attached Garage | |
| Garage |
Land
| Acreage | No |
| FenceType | Fenced Yard |
| LandAmenities | Place Of Worship, Schools |
| LandscapeFeatures | Landscaped |
| Sewer | Sanitary Sewer |
| SizeDepth | 93 Ft ,7 In |
| SizeFrontage | 30 Ft ,1 In |
| SizeIrregular | 30.1 X 93.6 Ft |
| SizeTotalText | 30.1 X 93.6 Ft |
Rooms
| Level | Type | Length | Width | Dimensions |
|---|---|---|---|---|
| Second Level | Bedroom | 5.53 m | 3.67 m | 5.53 m x 3.67 m |
| Second Level | Bedroom 2 | 5.47 m | 3.04 m | 5.47 m x 3.04 m |
| Second Level | Bedroom 3 | 3.85 m | 2.87 m | 3.85 m x 2.87 m |
| Second Level | Den | 3.03 m | 3.32 m | 3.03 m x 3.32 m |
| Basement | Other | 14.28 m | 5.74 m | 14.28 m x 5.74 m |
| Main Level | Dining Room | 4.15 m | 3.31 m | 4.15 m x 3.31 m |
| Main Level | Living Room | 6.68 m | 3.21 m | 6.68 m x 3.21 m |
| Main Level | Foyer | 2.45 m | 2.55 m | 2.45 m x 2.55 m |
| Main Level | Kitchen | 3.27 m | 2.42 m | 3.27 m x 2.42 m |
| Main Level | Eating Area | 3.3 m | 2.5 m | 3.3 m x 2.5 m |
| Ground Level | Laundry Room | 1.7 m | 2.32 m | 1.7 m x 2.32 m |
Utilities
| Cable | Available |
| Electricity | Installed |
| Sewer | Installed |
https://www.realtor.ca/real-estate/28995409/35-westover-drive-clarington-bowmanville-bowmanville
Jennifer Evelyn
Broker
2277 Queen Street East
Toronto, Ontario M4E 1G5

