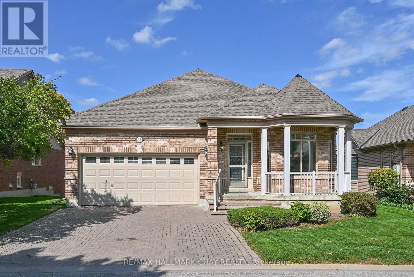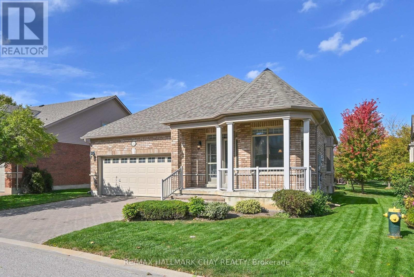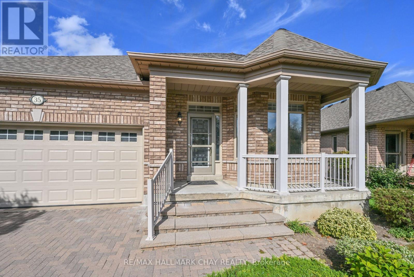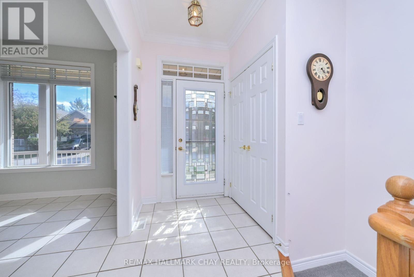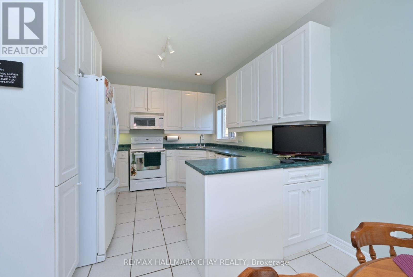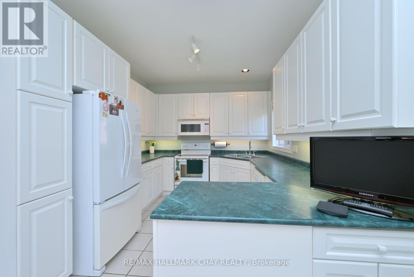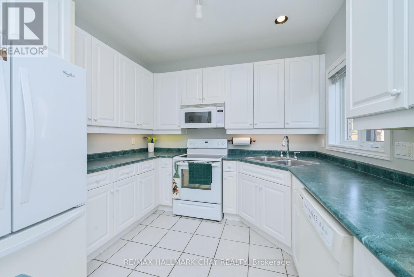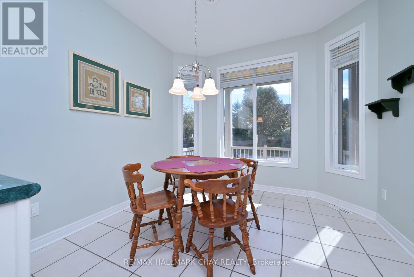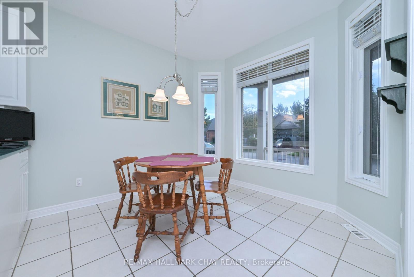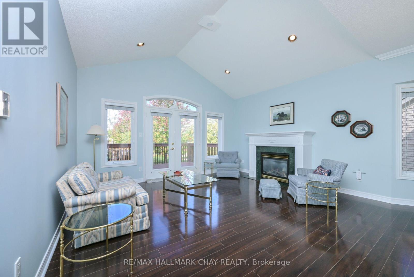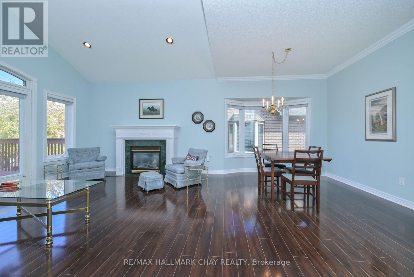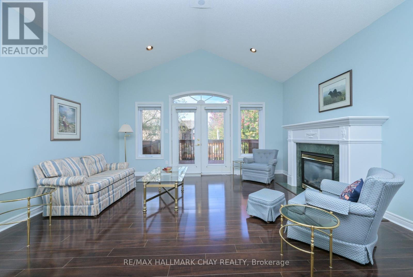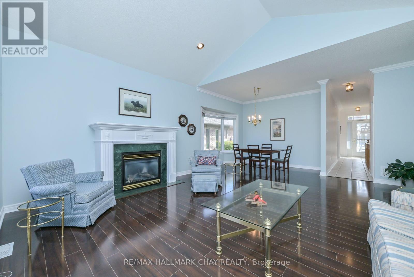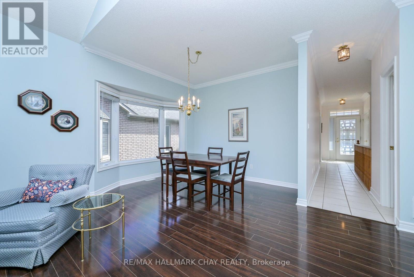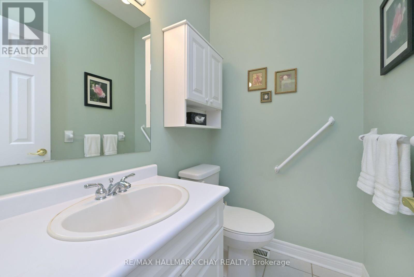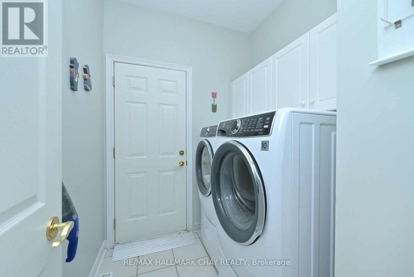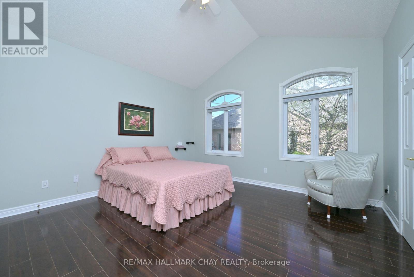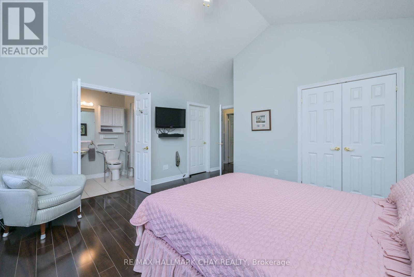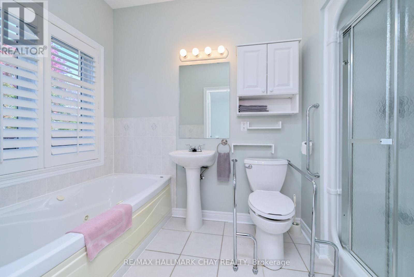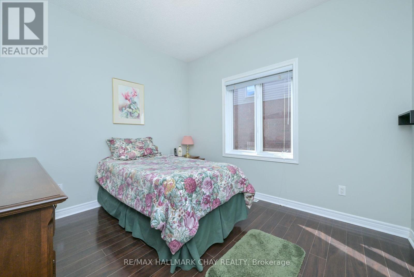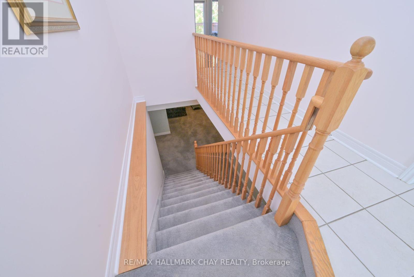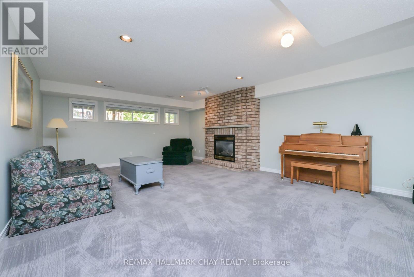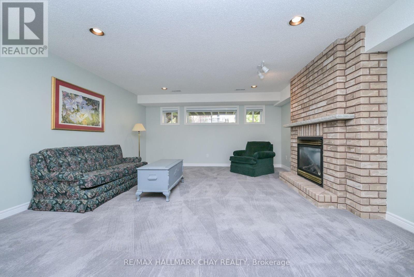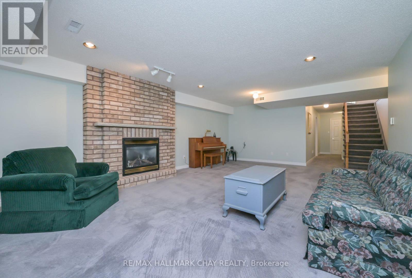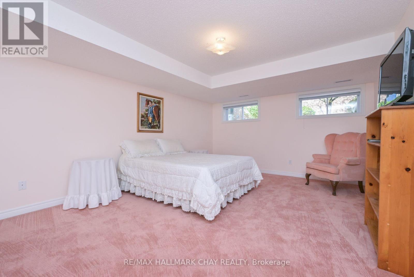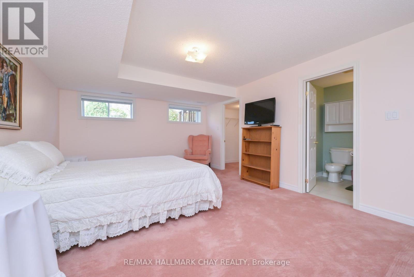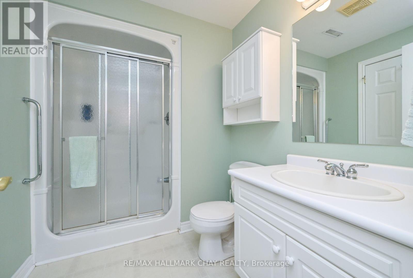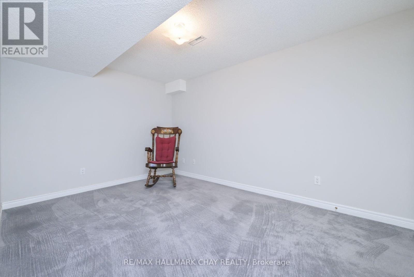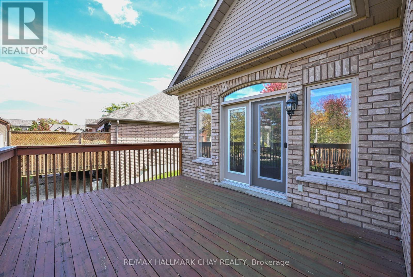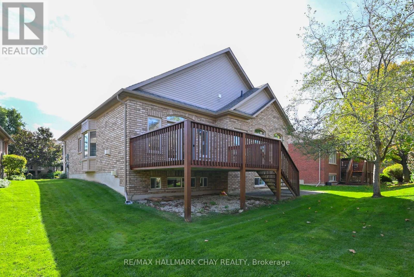35 Via Amici New Tecumseth, Ontario L9R 2C2
$795,000Maintenance, Common Area Maintenance, Insurance, Water
$580 Monthly
Maintenance, Common Area Maintenance, Insurance, Water
$580 MonthlyWell maintained detached bungalow in the upscale community of "Briar Hill". This is "Resort Style" living at it's best. 36 holes of golf, community centre, Nottawasaga resort adjacent offering fine dining, fitness, swimming pools & year round skating. The community centre is very active hosting concerts, dances, cards, library & so much more. Home is wheel chair accessible & shows pride of ownership. Complete with large front porch & double car garage. Come make Briar Hill your retirement destination. (id:60365)
Property Details
| MLS® Number | N12462390 |
| Property Type | Single Family |
| Community Name | Rural New Tecumseth |
| AmenitiesNearBy | Golf Nearby, Hospital, Place Of Worship |
| CommunityFeatures | Pet Restrictions, Community Centre |
| EquipmentType | Water Heater - Gas, Water Heater |
| Features | Level Lot, Wheelchair Access, Balcony |
| ParkingSpaceTotal | 4 |
| RentalEquipmentType | Water Heater - Gas, Water Heater |
Building
| BathroomTotal | 3 |
| BedroomsAboveGround | 2 |
| BedroomsBelowGround | 1 |
| BedroomsTotal | 3 |
| Age | 16 To 30 Years |
| Amenities | Fireplace(s), Separate Electricity Meters |
| Appliances | Garage Door Opener Remote(s), Water Heater, Water Softener, Dryer, Garage Door Opener, Washer, Window Coverings |
| ArchitecturalStyle | Bungalow |
| BasementDevelopment | Finished |
| BasementType | N/a (finished) |
| ConstructionStyleAttachment | Detached |
| CoolingType | Central Air Conditioning |
| ExteriorFinish | Brick |
| FireProtection | Smoke Detectors |
| FireplacePresent | Yes |
| FireplaceTotal | 2 |
| FlooringType | Ceramic, Hardwood, Carpeted |
| FoundationType | Poured Concrete |
| HalfBathTotal | 1 |
| HeatingFuel | Natural Gas |
| HeatingType | Forced Air |
| StoriesTotal | 1 |
| SizeInterior | 1400 - 1599 Sqft |
| Type | House |
Parking
| Garage |
Land
| Acreage | No |
| LandAmenities | Golf Nearby, Hospital, Place Of Worship |
Rooms
| Level | Type | Length | Width | Dimensions |
|---|---|---|---|---|
| Lower Level | Recreational, Games Room | 5.75 m | 3.78 m | 5.75 m x 3.78 m |
| Lower Level | Bedroom | 5.75 m | 3.78 m | 5.75 m x 3.78 m |
| Lower Level | Other | 4.25 m | 2.78 m | 4.25 m x 2.78 m |
| Main Level | Kitchen | 3.65 m | 3.05 m | 3.65 m x 3.05 m |
| Main Level | Eating Area | 3 m | 3 m | 3 m x 3 m |
| Main Level | Dining Room | 3 m | 3.95 m | 3 m x 3.95 m |
| Main Level | Living Room | 4.85 m | 3.95 m | 4.85 m x 3.95 m |
| Main Level | Laundry Room | 2.25 m | 1.75 m | 2.25 m x 1.75 m |
| Main Level | Primary Bedroom | 4.35 m | 4.1 m | 4.35 m x 4.1 m |
| Main Level | Bedroom 2 | 3.2 m | 3 m | 3.2 m x 3 m |
https://www.realtor.ca/real-estate/28989938/35-via-amici-new-tecumseth-rural-new-tecumseth
Bill Scott
Salesperson
20 Victoria St. W. P.o. Box 108
Alliston, Ontario L9R 1T9
Barb Demaria
Salesperson
20 Victoria St. W. P.o. Box 108
Alliston, Ontario L9R 1T9

