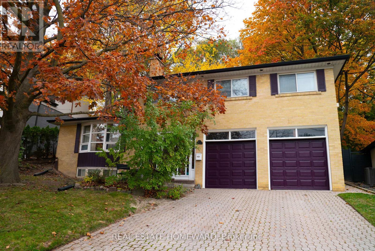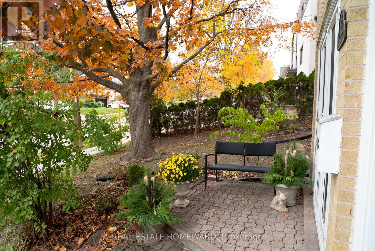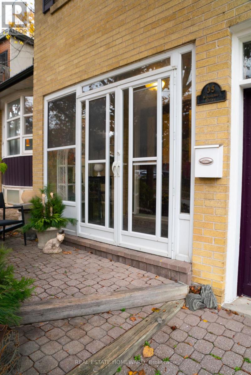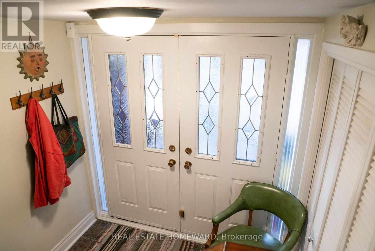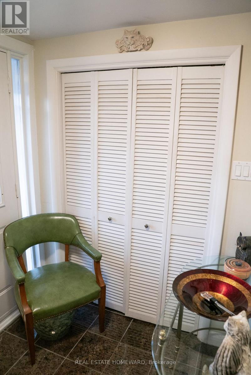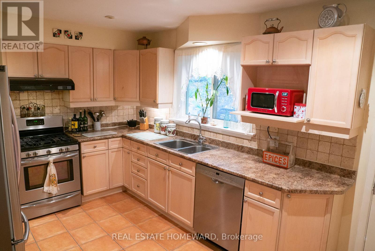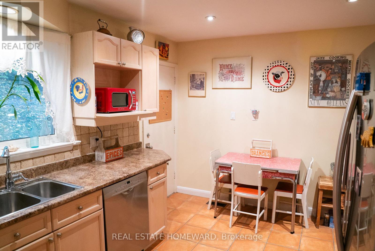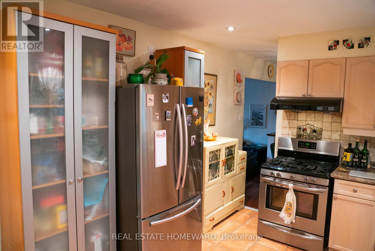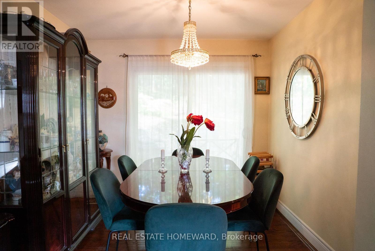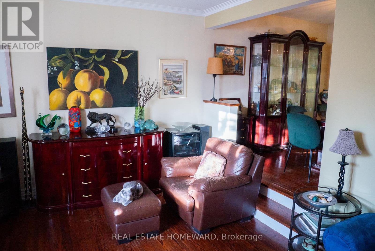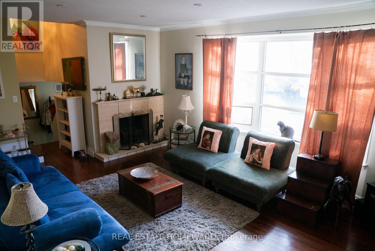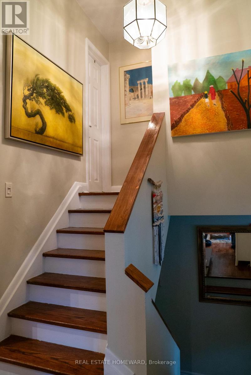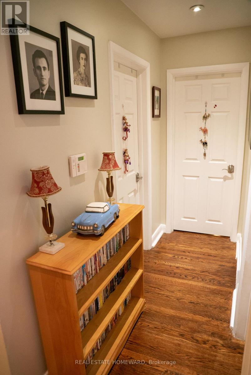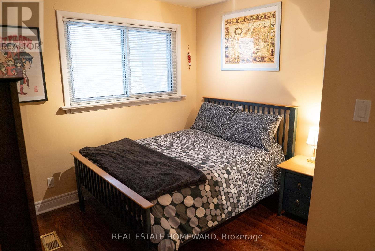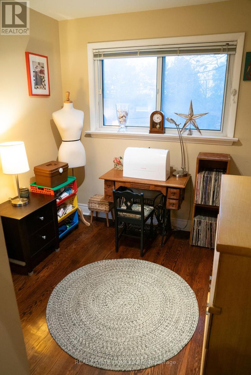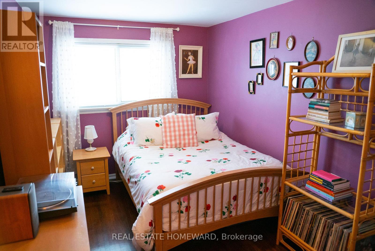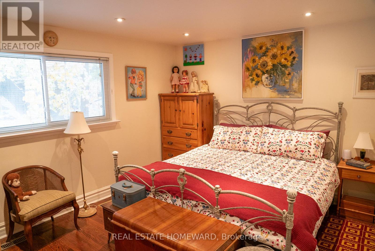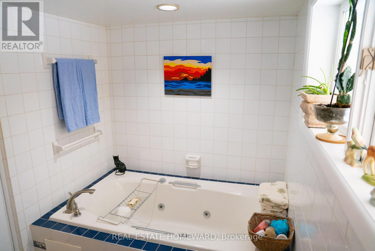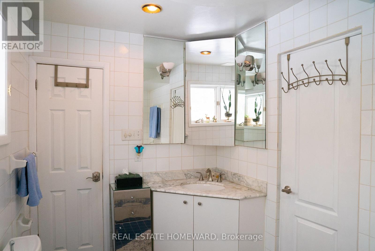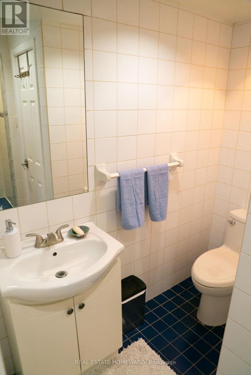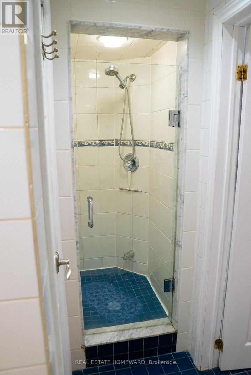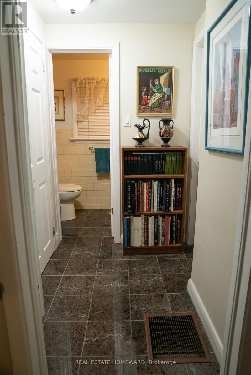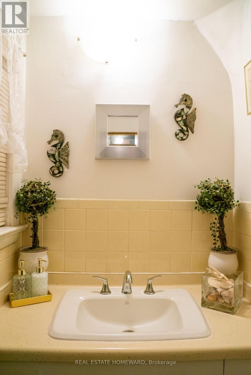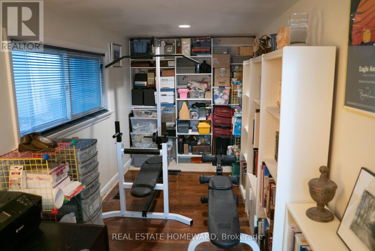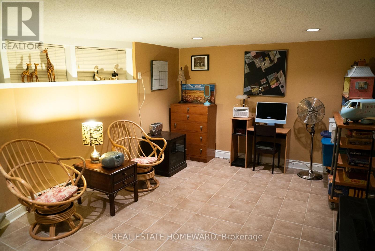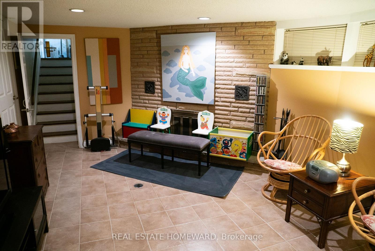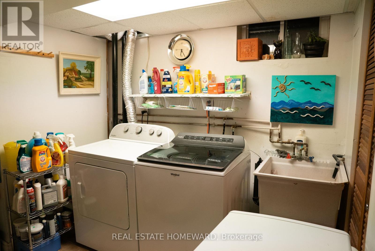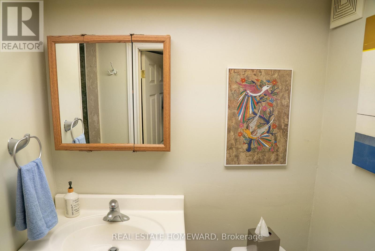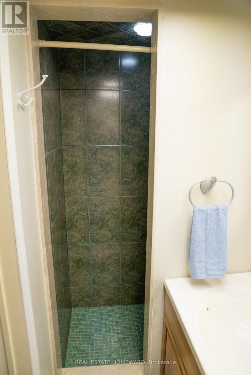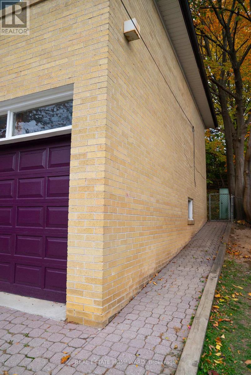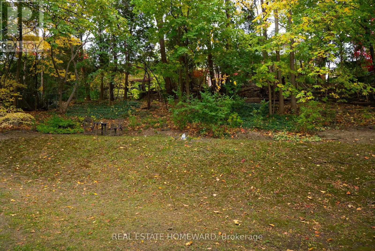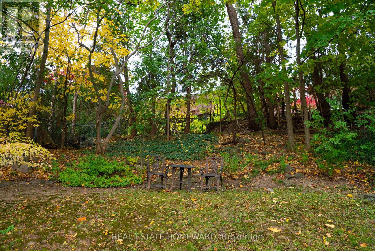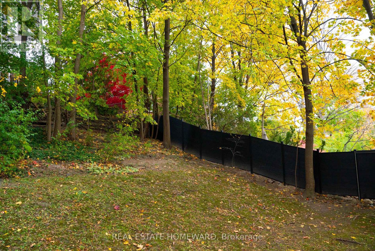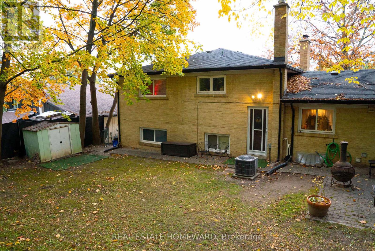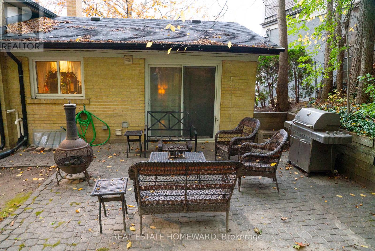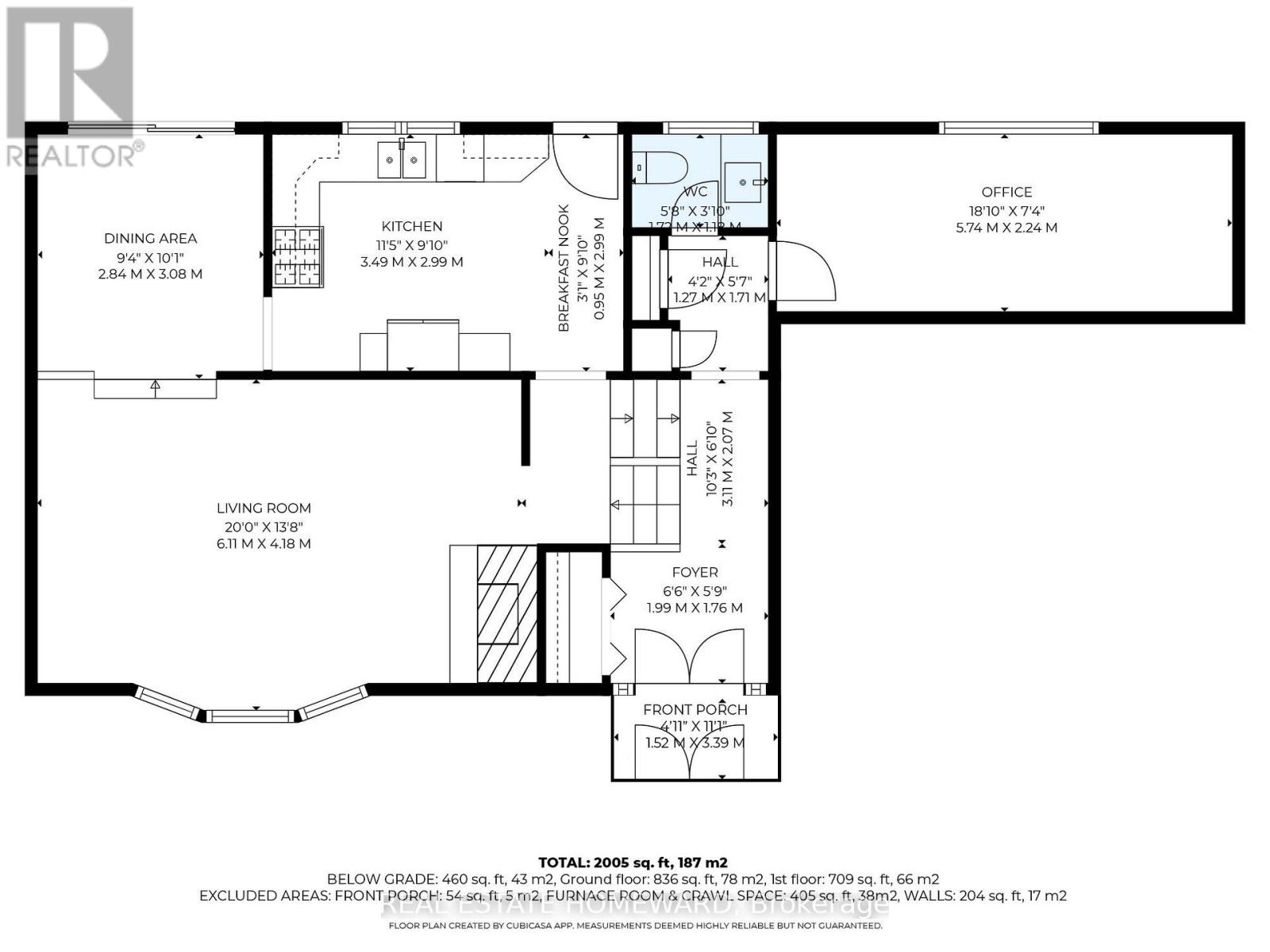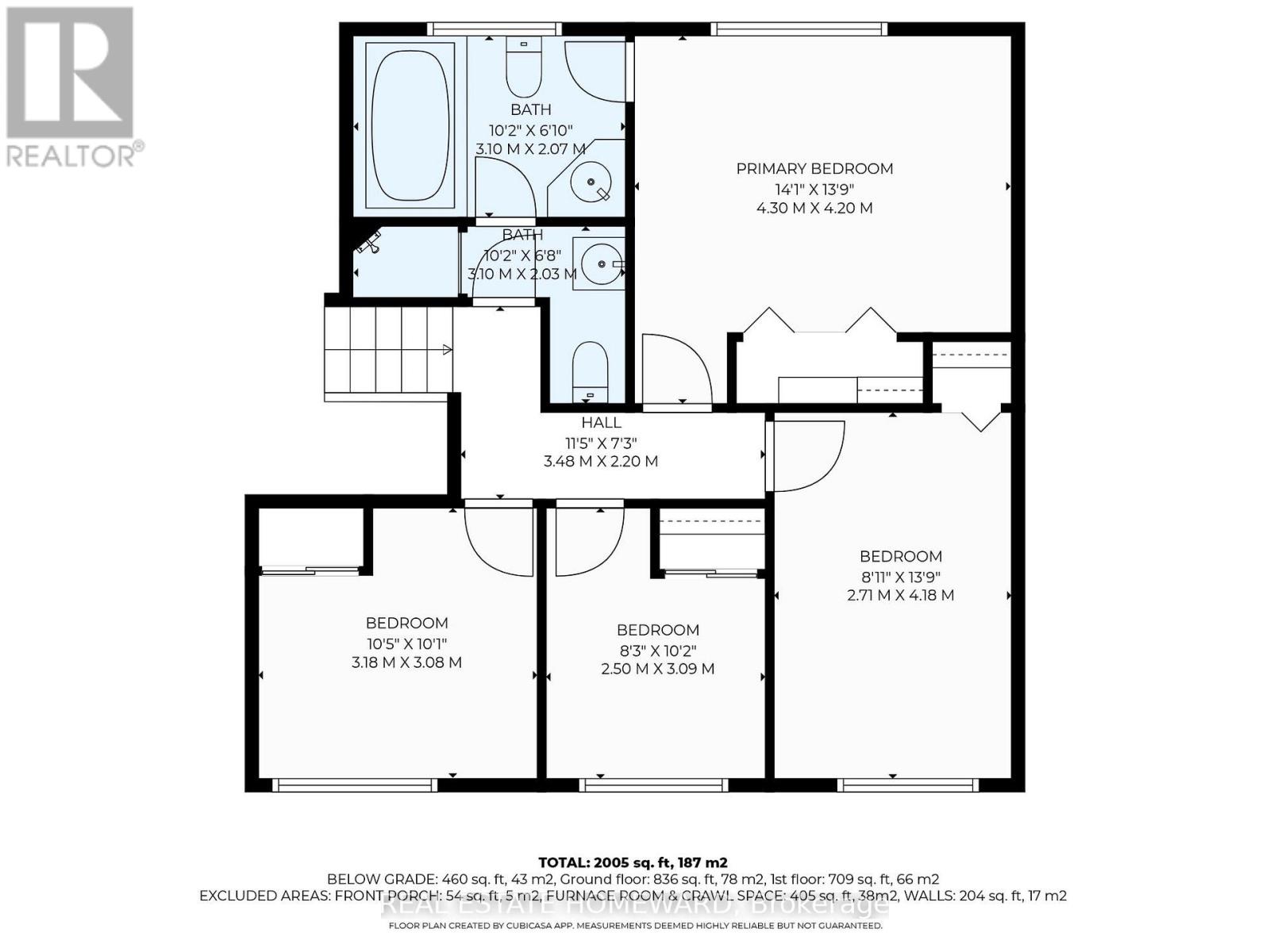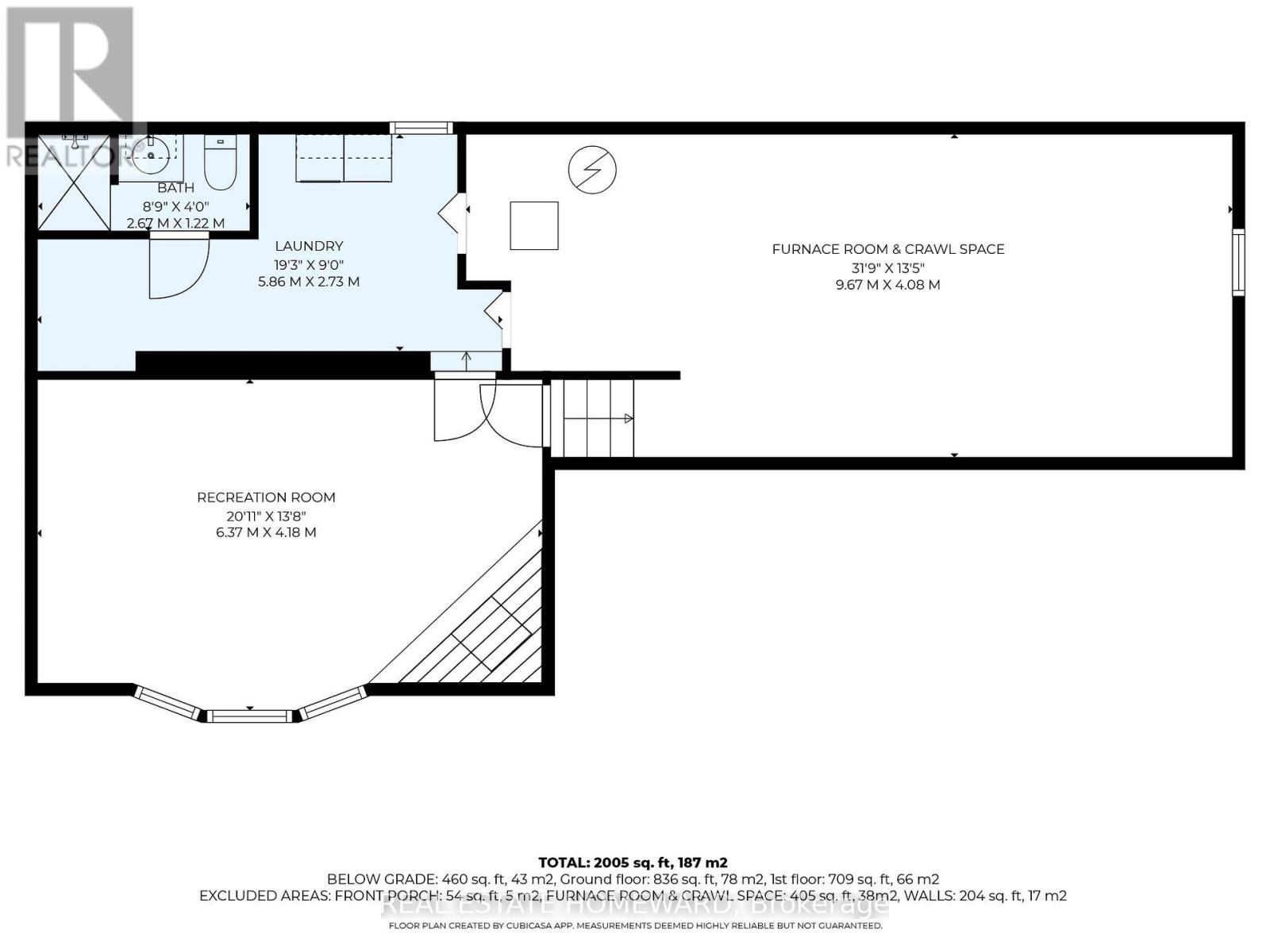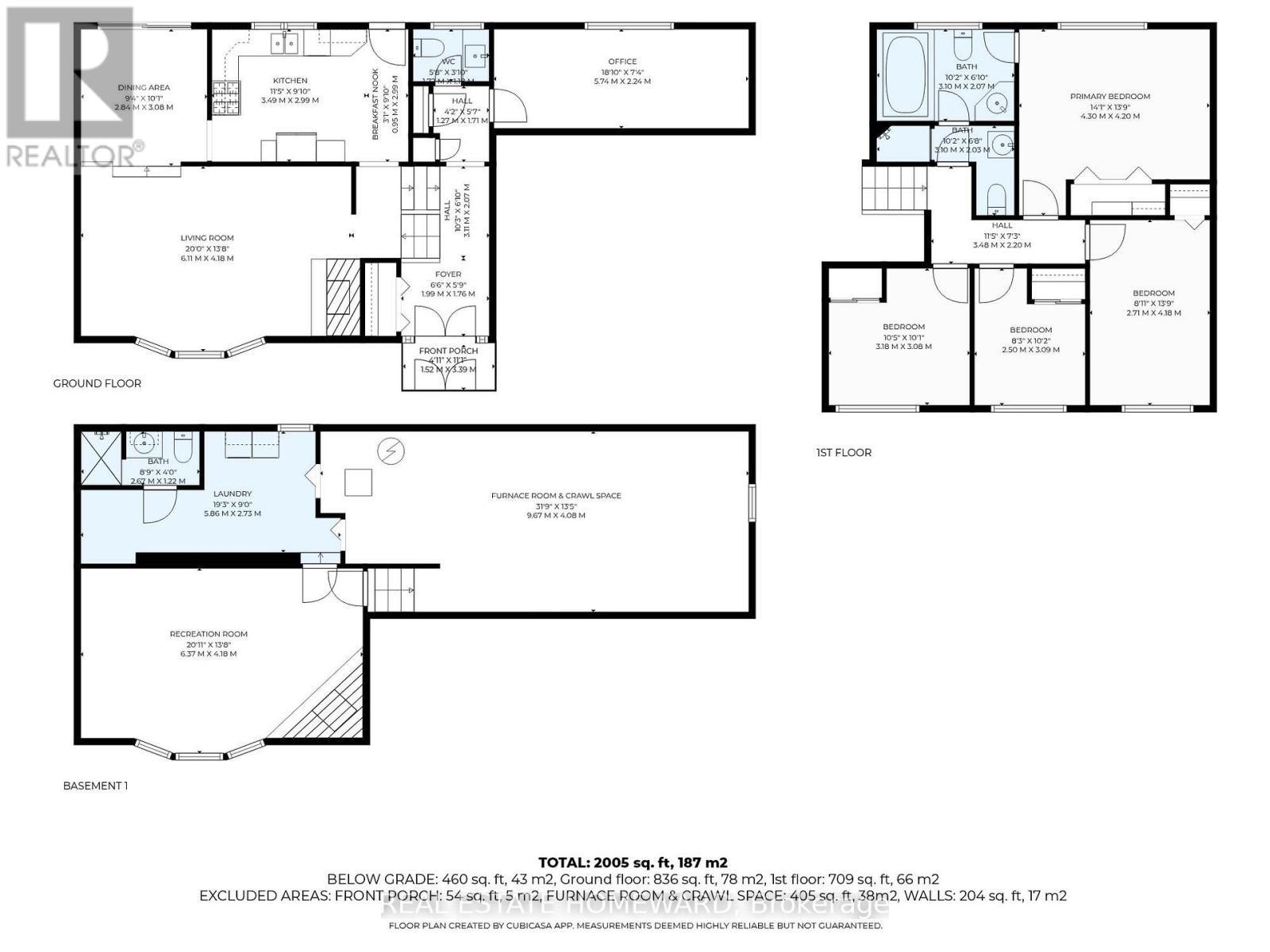4 Bedroom
4 Bathroom
1500 - 2000 sqft
Fireplace
Central Air Conditioning
Forced Air
$1,489,990
Splendid 4 Bedroom, 4 Bath detached side-split home in Desirable Parkwoods-Donalda neighbourhood on Large Pie Shaped Lot, widens to 74 ft. in back. Lovingly maintained and updated by same family for almost 20 years. Top of the line Stainless Steel Appliances in Large Eat-In Kitchen. Dining Room with walk out to Patio and Backyard, Sunken Living Room with Bay Window, Marble Fireplace, Crown Moldings, 10 Foot Ceilings, and Pot Lights. Hardwood Floors throughout the home, good sized Bedrooms with closet organisers and large Windows. Finished High and Dry Basement Family Room with Stone Fireplace and Ceramic tiles. Large Laundry Room with Newer Washer and Dryer, and 3-Piece Bathroom, Built-In Shelving. Main drain and cleanouts replaced and interior perimeter drains installed to prevent flooding, Exterior and Interior Weeping Tiles. Roof is in excellent condition; inspected by a licensed roofer several times per year. Beautiful Pie Shaped Lot with many perennials and mature trees. Backyard is private and fully fenced. Attached Double Garage with walk-in entrance from enclosed porch. Private Double Driveway fits 4 Cars. Minutes to 404/DVP, Highway 401, and TTC. Walking Distance to schools, parks, and excellent shopping and restaurants. Longo's Plaza is only steps away. Street is quiet and well kept, with very low traffic. (id:60365)
Property Details
|
MLS® Number
|
C12561082 |
|
Property Type
|
Single Family |
|
Community Name
|
Parkwoods-Donalda |
|
AmenitiesNearBy
|
Golf Nearby, Hospital, Schools |
|
EquipmentType
|
Water Heater, Furnace |
|
Features
|
Wooded Area, Sloping, Ravine, Carpet Free |
|
ParkingSpaceTotal
|
6 |
|
RentalEquipmentType
|
Water Heater, Furnace |
|
Structure
|
Patio(s), Shed |
Building
|
BathroomTotal
|
4 |
|
BedroomsAboveGround
|
4 |
|
BedroomsTotal
|
4 |
|
Age
|
51 To 99 Years |
|
Amenities
|
Fireplace(s) |
|
Appliances
|
Garage Door Opener Remote(s), Water Heater, Water Meter, Blinds, Dishwasher, Dryer, Humidifier, Hood Fan, Alarm System, Stove, Washer, Refrigerator |
|
BasementDevelopment
|
Finished |
|
BasementType
|
Crawl Space, N/a (finished), Full |
|
ConstructionStyleAttachment
|
Detached |
|
ConstructionStyleSplitLevel
|
Sidesplit |
|
CoolingType
|
Central Air Conditioning |
|
ExteriorFinish
|
Brick |
|
FireProtection
|
Alarm System, Smoke Detectors |
|
FireplacePresent
|
Yes |
|
FireplaceTotal
|
2 |
|
FlooringType
|
Hardwood, Ceramic |
|
FoundationType
|
Block |
|
HalfBathTotal
|
1 |
|
HeatingFuel
|
Natural Gas |
|
HeatingType
|
Forced Air |
|
SizeInterior
|
1500 - 2000 Sqft |
|
Type
|
House |
|
UtilityWater
|
Municipal Water |
Parking
Land
|
Acreage
|
No |
|
FenceType
|
Fenced Yard |
|
LandAmenities
|
Golf Nearby, Hospital, Schools |
|
Sewer
|
Sanitary Sewer |
|
SizeDepth
|
120 Ft ,9 In |
|
SizeFrontage
|
55 Ft ,6 In |
|
SizeIrregular
|
55.5 X 120.8 Ft ; Lot Size Irregular |
|
SizeTotalText
|
55.5 X 120.8 Ft ; Lot Size Irregular |
|
ZoningDescription
|
Rd (f18;a690) |
Rooms
| Level |
Type |
Length |
Width |
Dimensions |
|
Second Level |
Primary Bedroom |
4.3 m |
4.2 m |
4.3 m x 4.2 m |
|
Second Level |
Bedroom 2 |
4.18 m |
2.71 m |
4.18 m x 2.71 m |
|
Second Level |
Bedroom 3 |
3.18 m |
3.08 m |
3.18 m x 3.08 m |
|
Second Level |
Bedroom 4 |
3.09 m |
2.5 m |
3.09 m x 2.5 m |
|
Basement |
Laundry Room |
5.86 m |
2.73 m |
5.86 m x 2.73 m |
|
Basement |
Family Room |
6.37 m |
4.18 m |
6.37 m x 4.18 m |
|
Basement |
Laundry Room |
5.86 m |
2.73 m |
5.86 m x 2.73 m |
|
Main Level |
Living Room |
6.11 m |
4.08 m |
6.11 m x 4.08 m |
|
Upper Level |
Dining Room |
3.08 m |
2.84 m |
3.08 m x 2.84 m |
|
Upper Level |
Kitchen |
4.4 m |
3 m |
4.4 m x 3 m |
|
Ground Level |
Office |
5.74 m |
2.24 m |
5.74 m x 2.24 m |
Utilities
|
Cable
|
Installed |
|
Electricity
|
Installed |
|
Sewer
|
Installed |
https://www.realtor.ca/real-estate/29120764/35-valentine-drive-toronto-parkwoods-donalda-parkwoods-donalda

