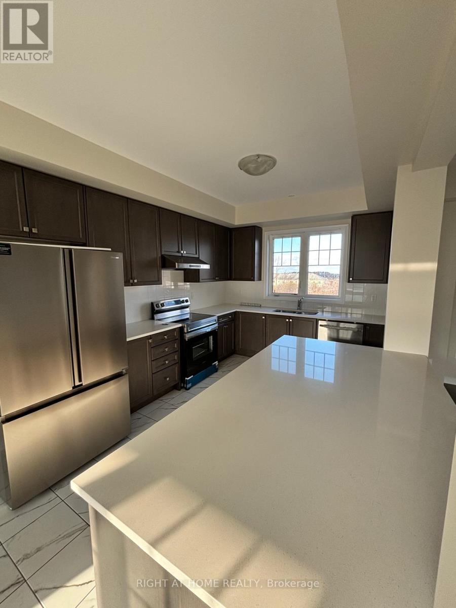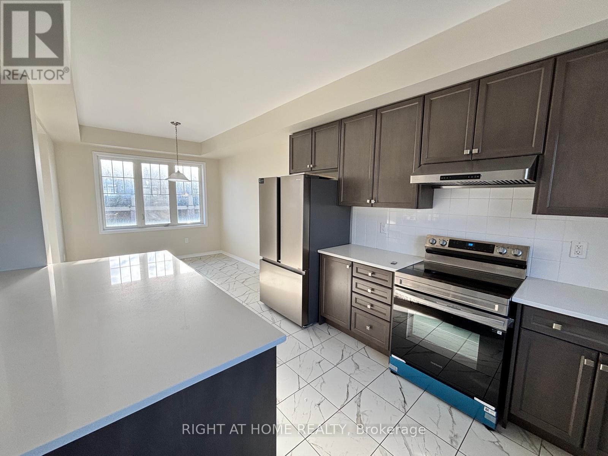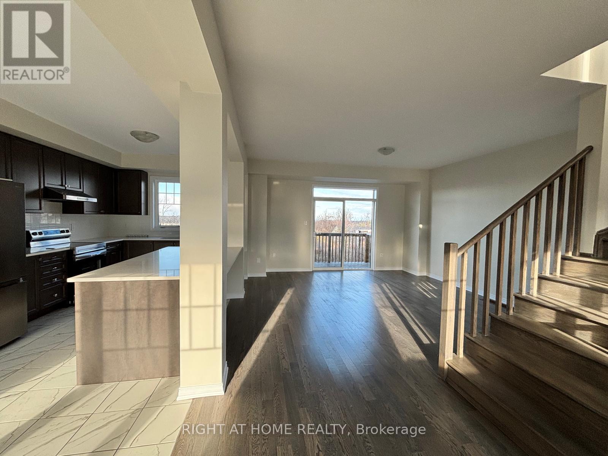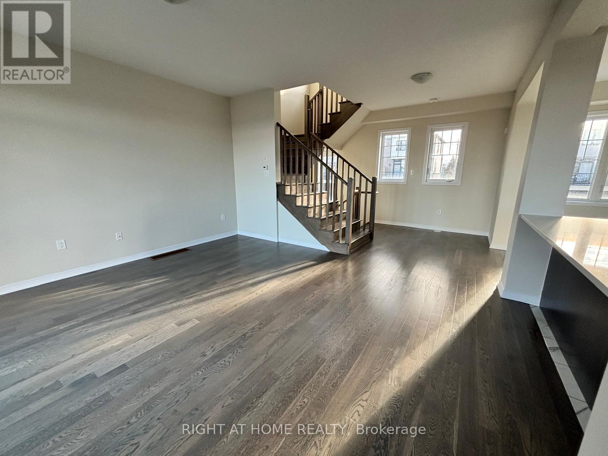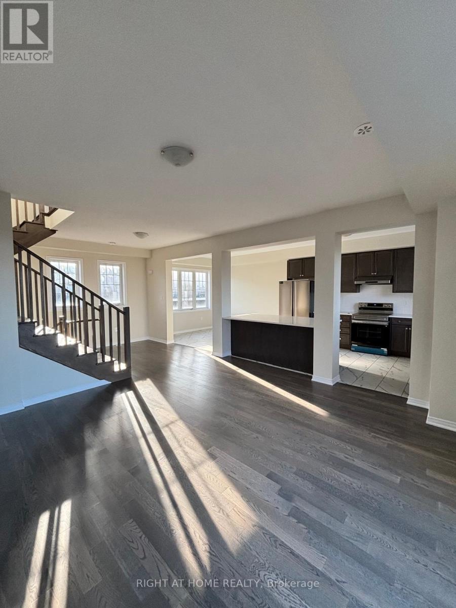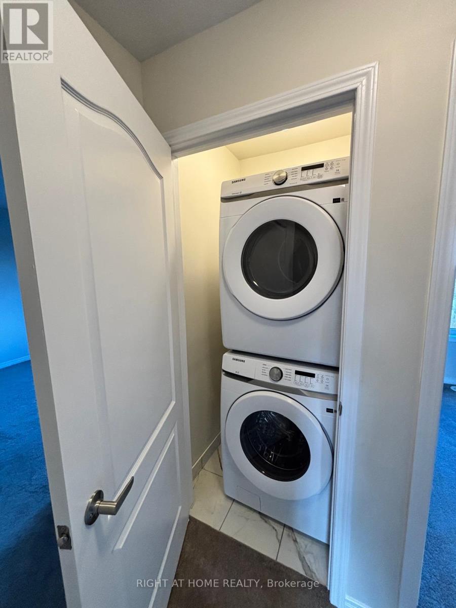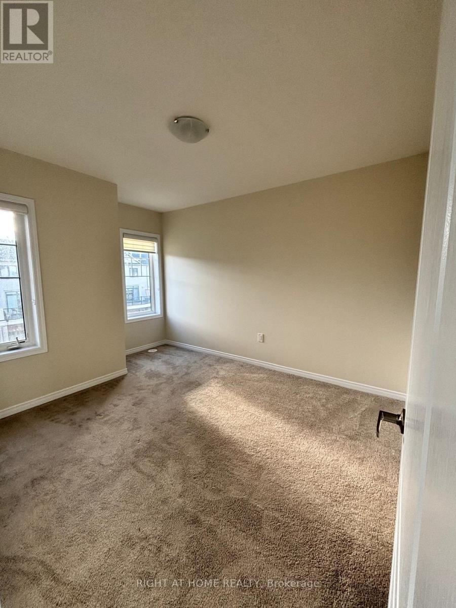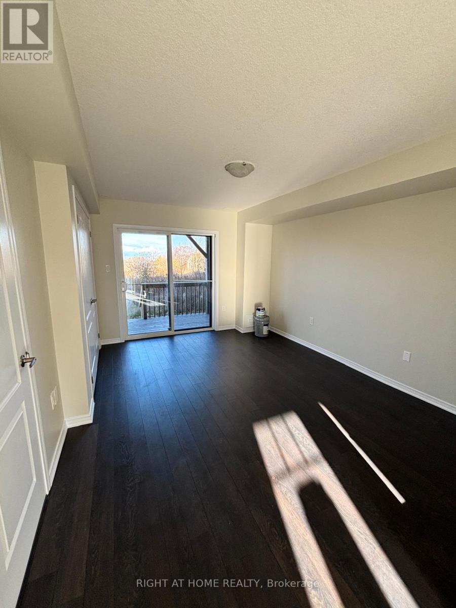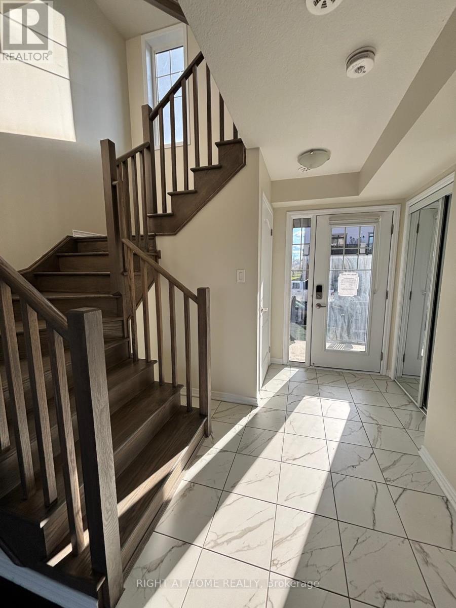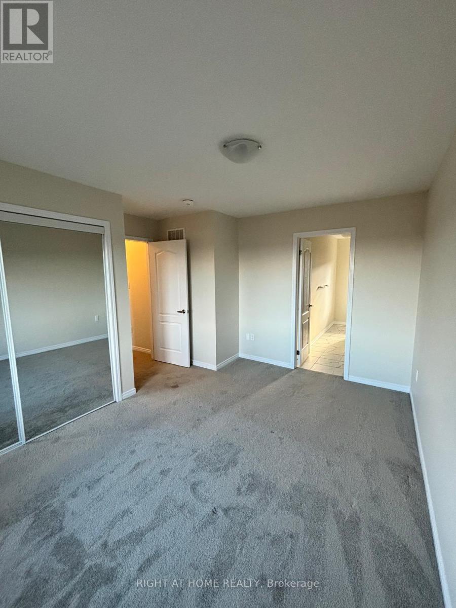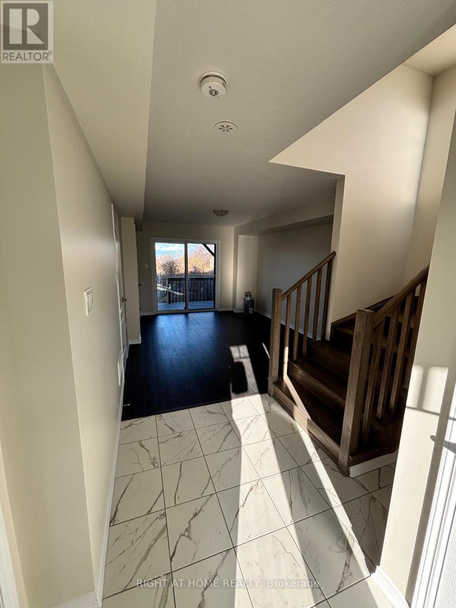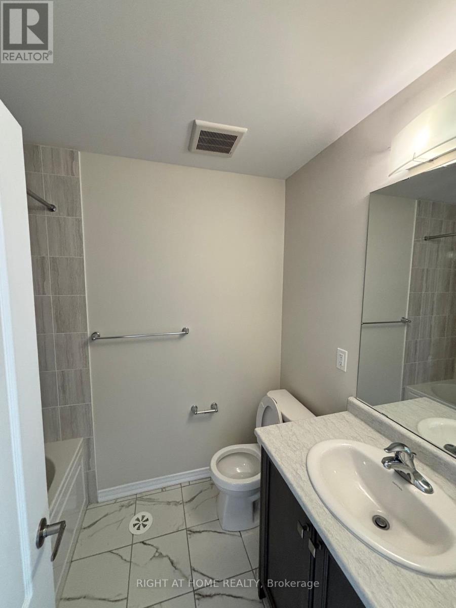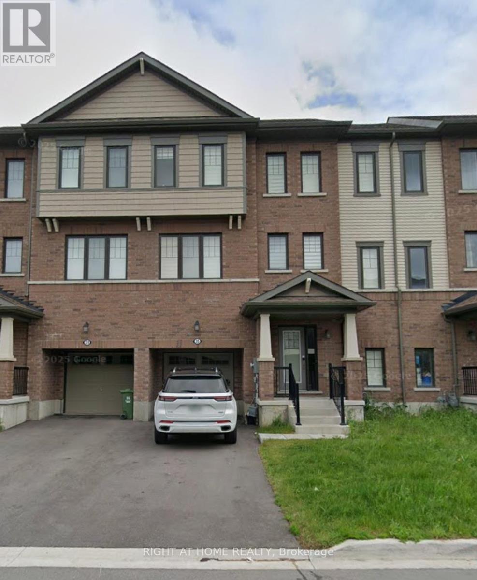35 Utter Place Hamilton, Ontario L8J 0H7
3 Bedroom
3 Bathroom
1500 - 2000 sqft
Central Air Conditioning
Forced Air
$2,750 Monthly
Stunning 3+1Bed 2.5Baths freshly painted townhome in Upper Stoney Creek, Hamilton. It offers 9'Ft Ceilings, open concept layout with eat in kitchen that comes with stainless steel appliances. 2nd Floor Laundry for your convenience. Easy Access To Hwys, Transportation, Shopping, Schools, Etc. (id:60365)
Property Details
| MLS® Number | X12575772 |
| Property Type | Single Family |
| Community Name | Stoney Creek |
| EquipmentType | Water Heater |
| ParkingSpaceTotal | 2 |
| RentalEquipmentType | Water Heater |
Building
| BathroomTotal | 3 |
| BedroomsAboveGround | 3 |
| BedroomsTotal | 3 |
| Age | 0 To 5 Years |
| Appliances | Water Heater, Dishwasher, Dryer, Stove, Washer, Refrigerator |
| BasementType | None |
| ConstructionStyleAttachment | Attached |
| CoolingType | Central Air Conditioning |
| ExteriorFinish | Brick |
| FlooringType | Hardwood, Tile, Carpeted |
| FoundationType | Concrete |
| HalfBathTotal | 1 |
| HeatingFuel | Natural Gas |
| HeatingType | Forced Air |
| StoriesTotal | 3 |
| SizeInterior | 1500 - 2000 Sqft |
| Type | Row / Townhouse |
| UtilityWater | Municipal Water |
Parking
| Attached Garage | |
| Garage |
Land
| Acreage | No |
| Sewer | Sanitary Sewer |
Rooms
| Level | Type | Length | Width | Dimensions |
|---|---|---|---|---|
| Main Level | Living Room | 4.63 m | 4.42 m | 4.63 m x 4.42 m |
| Main Level | Dining Room | 4.63 m | 4.42 m | 4.63 m x 4.42 m |
| Main Level | Kitchen | 2.77 m | 4.11 m | 2.77 m x 4.11 m |
| Main Level | Eating Area | 2.77 m | 3.35 m | 2.77 m x 3.35 m |
| Upper Level | Primary Bedroom | 3.05 m | 4.08 m | 3.05 m x 4.08 m |
| Upper Level | Bedroom 2 | 2.87 m | 2.47 m | 2.87 m x 2.47 m |
| Upper Level | Bedroom 3 | 2.77 m | 3.14 m | 2.77 m x 3.14 m |
https://www.realtor.ca/real-estate/29136049/35-utter-place-hamilton-stoney-creek-stoney-creek
Viraj Kapahi
Broker
Right At Home Realty
480 Eglinton Ave West
Mississauga, Ontario L5R 0G2
480 Eglinton Ave West
Mississauga, Ontario L5R 0G2

