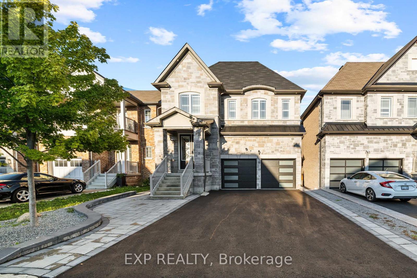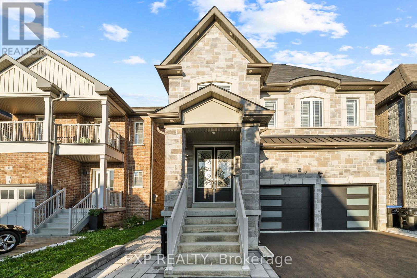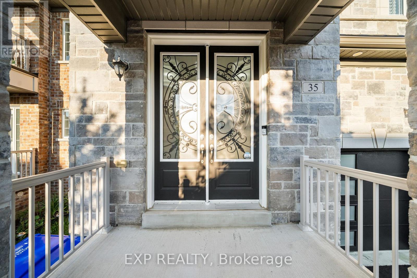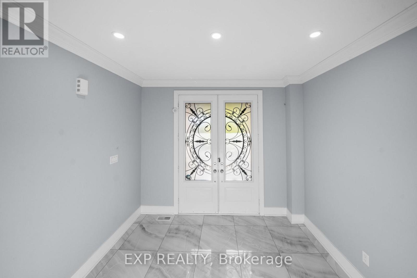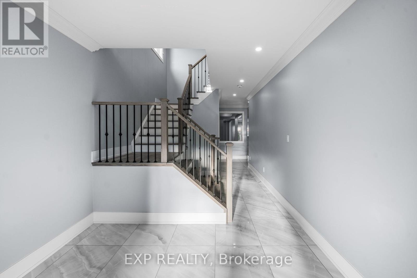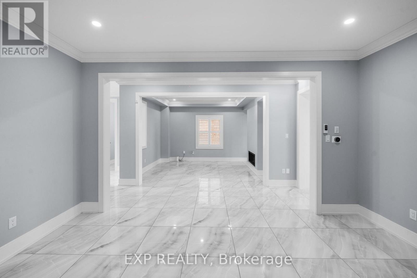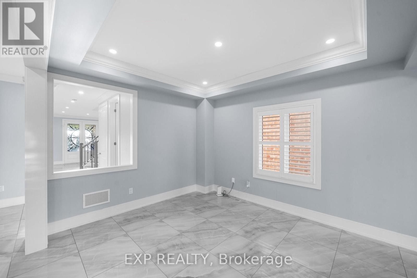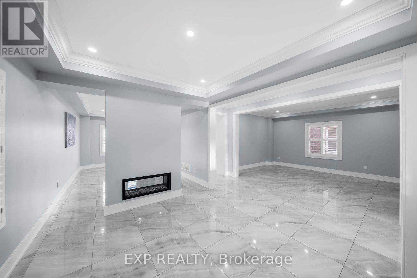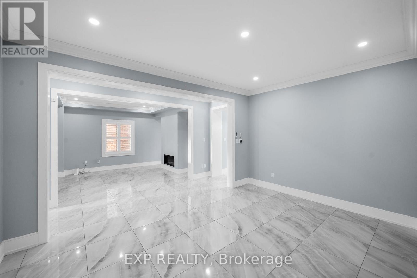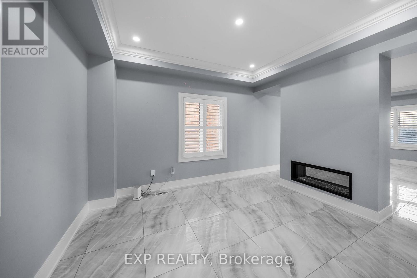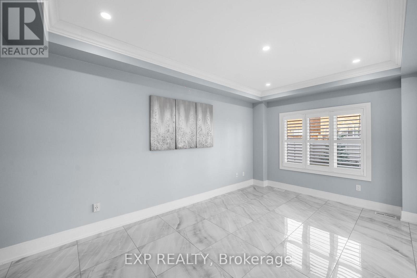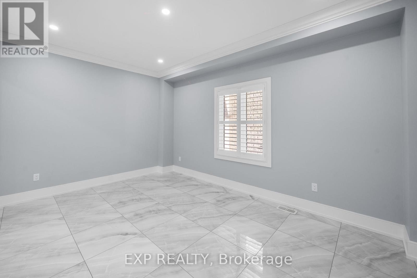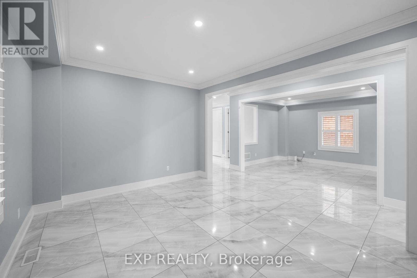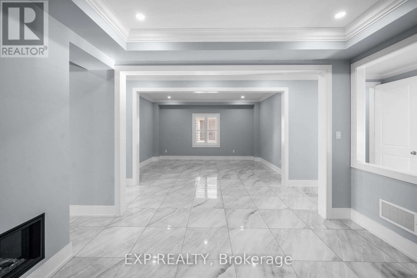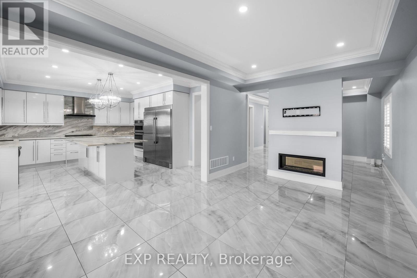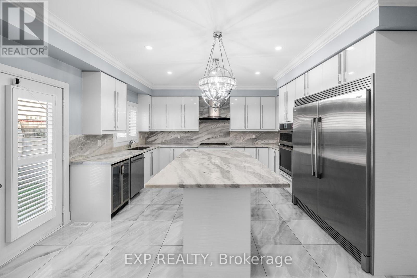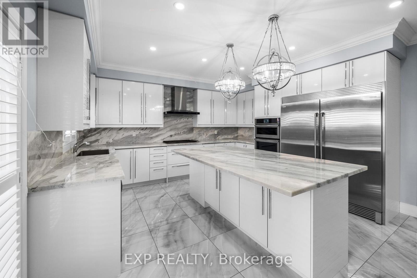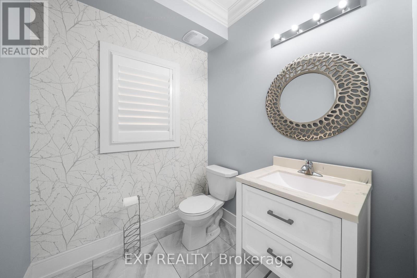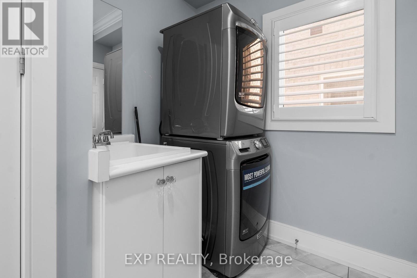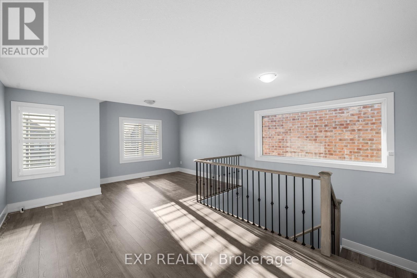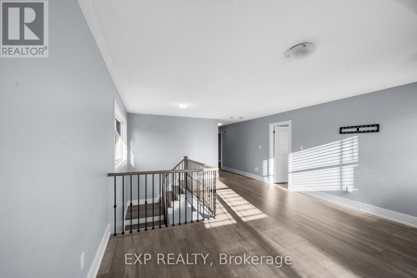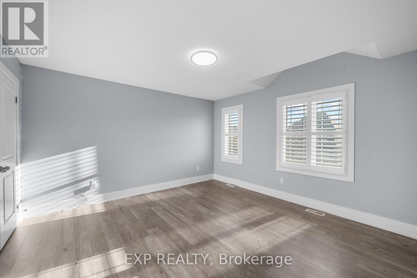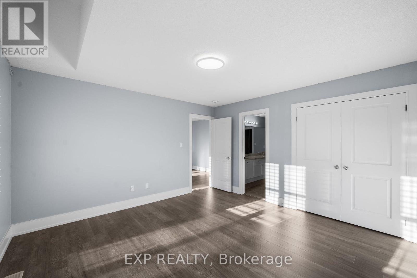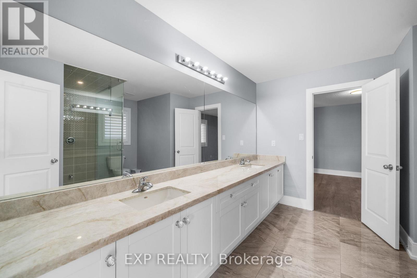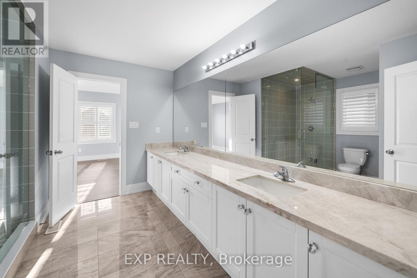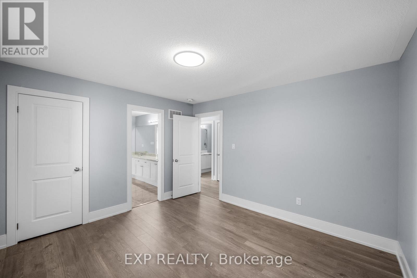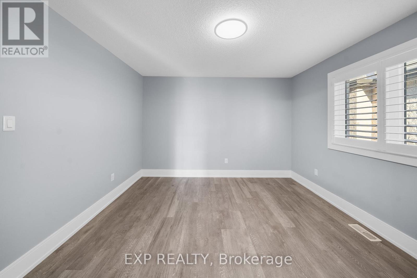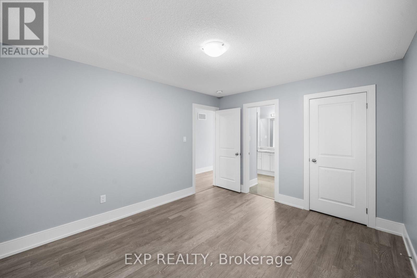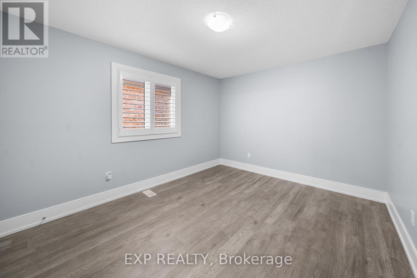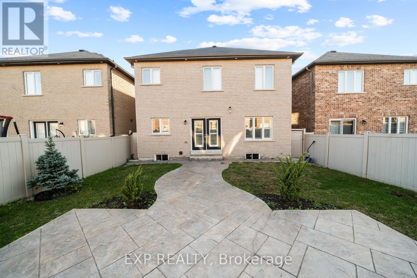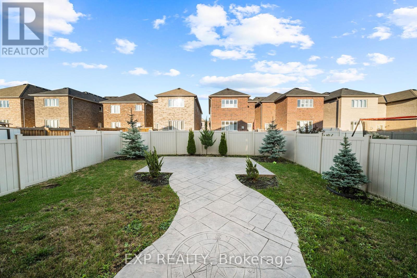35 Tyndall Drive Bradford West Gwillimbury, Ontario L3Z 4G6
3 Bedroom
3 Bathroom
2000 - 2500 sqft
Fireplace
Central Air Conditioning
Forced Air
$3,200 Monthly
Beautifully upgraded custom-built home with over 200k in builder upgrades. Featuring 3 bedrooms plus a loft, this home offer 9-ft ceilings, heated porcelain floors, crown moulding, pot lights and smooth ceilings on the main floor. The chef's kitchen includes and extended island, granite countertops, custom cabinetry, and luxury appliances. Enjoy a backyard retreat with stamped concrete, perfect for entertaining. Located on a quiet, family friendly street in prime Bradford. (id:60365)
Property Details
| MLS® Number | N12370428 |
| Property Type | Single Family |
| Community Name | Bradford |
| ParkingSpaceTotal | 3 |
Building
| BathroomTotal | 3 |
| BedroomsAboveGround | 3 |
| BedroomsTotal | 3 |
| Amenities | Fireplace(s) |
| BasementFeatures | Apartment In Basement |
| BasementType | N/a |
| ConstructionStyleAttachment | Detached |
| CoolingType | Central Air Conditioning |
| ExteriorFinish | Brick |
| FireplacePresent | Yes |
| FoundationType | Block |
| HalfBathTotal | 1 |
| HeatingFuel | Natural Gas |
| HeatingType | Forced Air |
| StoriesTotal | 2 |
| SizeInterior | 2000 - 2500 Sqft |
| Type | House |
| UtilityWater | Municipal Water |
Parking
| Attached Garage | |
| Garage |
Land
| Acreage | No |
| Sewer | Sanitary Sewer |
Natalia Zammitti
Salesperson
Exp Realty
4711 Yonge St 10th Flr, 106430
Toronto, Ontario M2N 6K8
4711 Yonge St 10th Flr, 106430
Toronto, Ontario M2N 6K8

