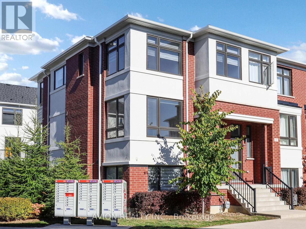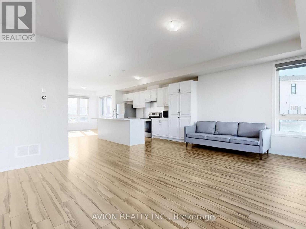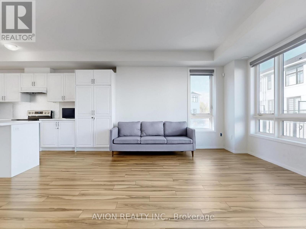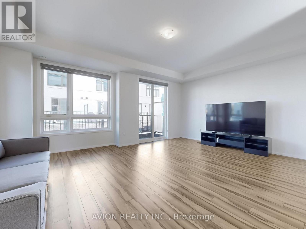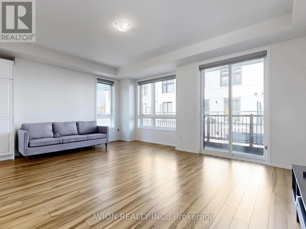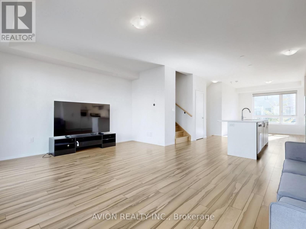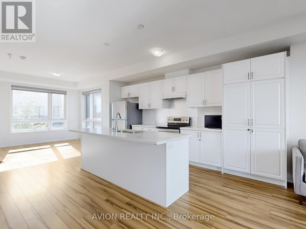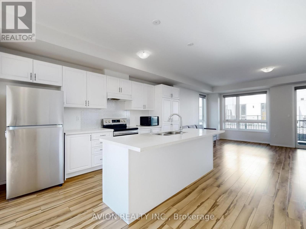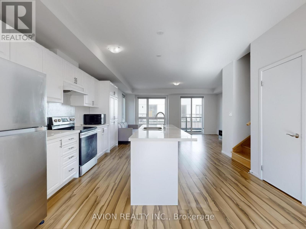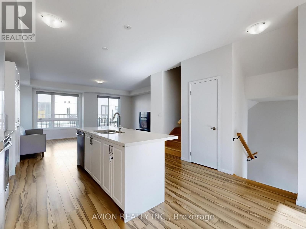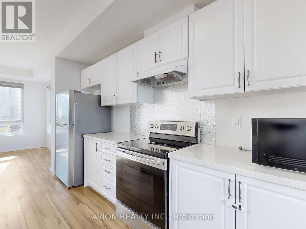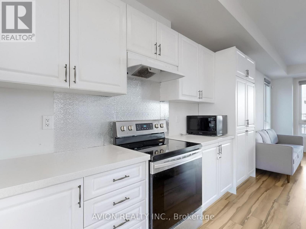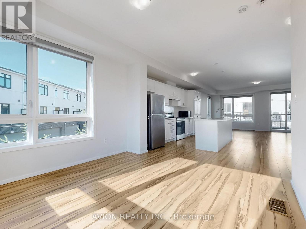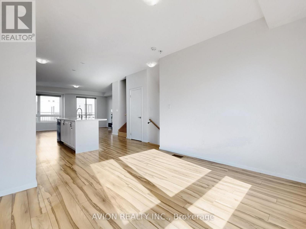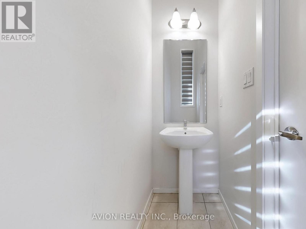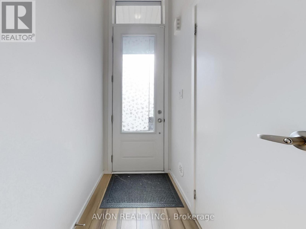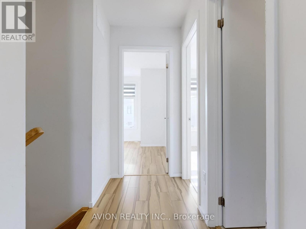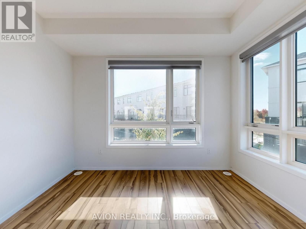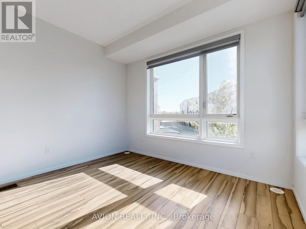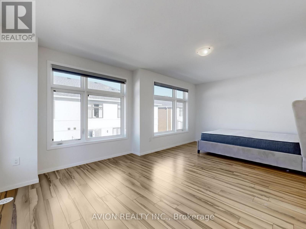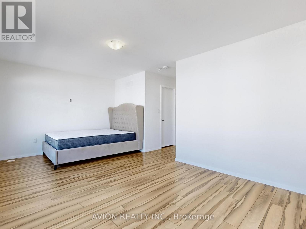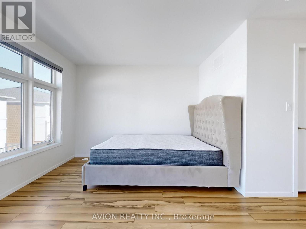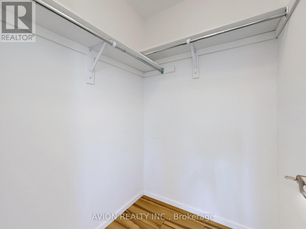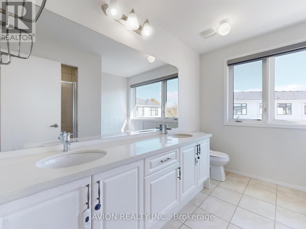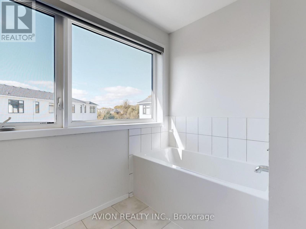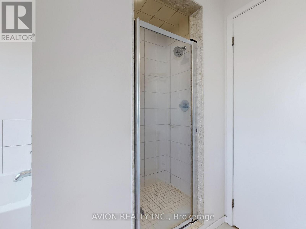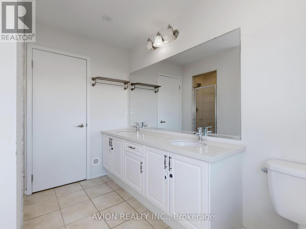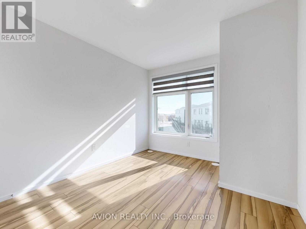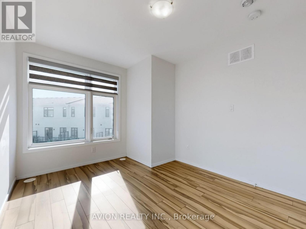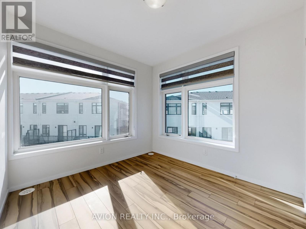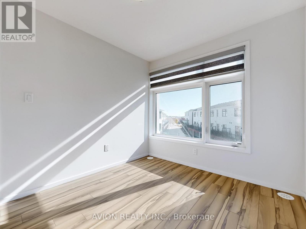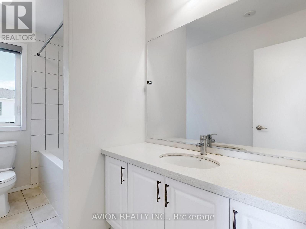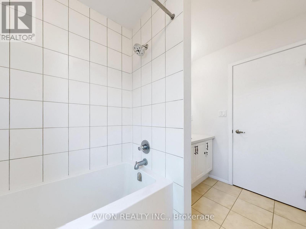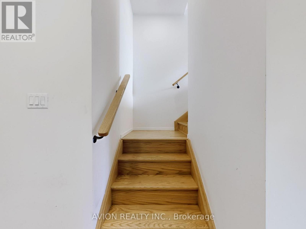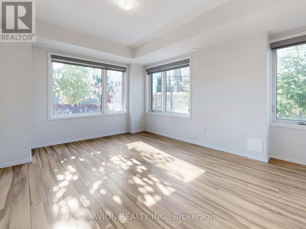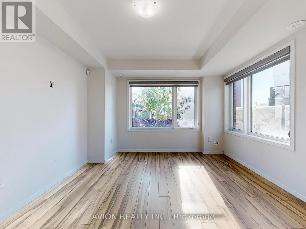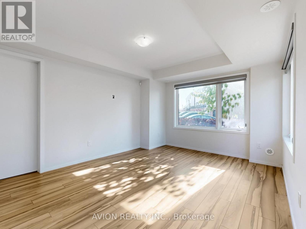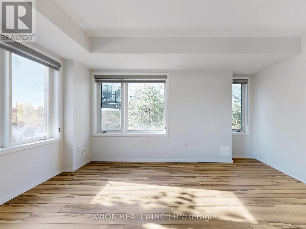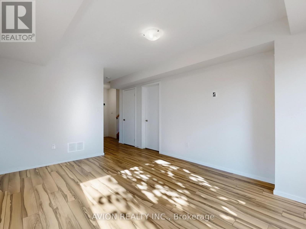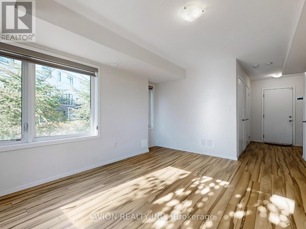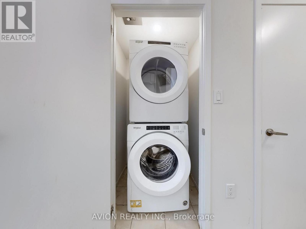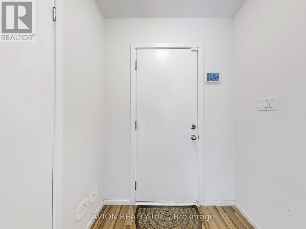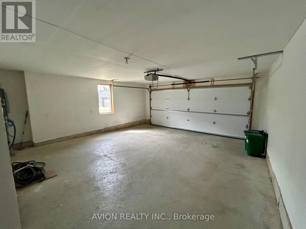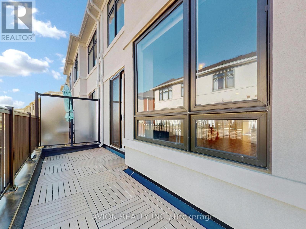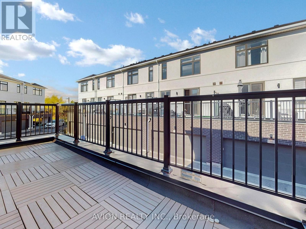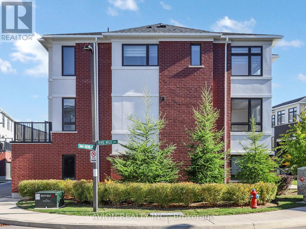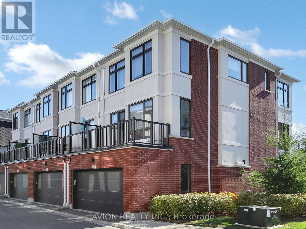35 Thomas Armstrong Lane Richmond Hill, Ontario L4C 5S6
4 Bedroom
3 Bathroom
1800 - 1999 sqft
Central Air Conditioning
Forced Air
$1,099,999Maintenance, Parking, Common Area Maintenance, Insurance
$241.08 Monthly
Maintenance, Parking, Common Area Maintenance, Insurance
$241.08 MonthlyLocated in a quiet, family-friendly neighbourhood, this 3-storey townhouse is steps away from a large plaza with supermarkets, restaurants, Service Ontario, a cinema, and more. Surrounded by excellent schools.The home features abundant natural light with large windows throughout, 9-ft ceilings on the main floor, and three bedrooms on the third floor, each with oversized windows. The ground-level room can be used as a 4th bedroom, home office, or playroom, and has direct access to the garage. A wide double garage offers generous parking and extra storage space. (id:60365)
Property Details
| MLS® Number | N12483240 |
| Property Type | Single Family |
| Community Name | Westbrook |
| CommunityFeatures | Pets Allowed With Restrictions |
| EquipmentType | Furnace |
| Features | Balcony, Carpet Free, In Suite Laundry |
| ParkingSpaceTotal | 2 |
| RentalEquipmentType | Furnace |
Building
| BathroomTotal | 3 |
| BedroomsAboveGround | 3 |
| BedroomsBelowGround | 1 |
| BedroomsTotal | 4 |
| Appliances | Garage Door Opener Remote(s), Water Heater, Dishwasher, Dryer, Hood Fan, Stove, Washer, Window Coverings, Refrigerator |
| BasementType | None |
| CoolingType | Central Air Conditioning |
| ExteriorFinish | Brick |
| HalfBathTotal | 1 |
| HeatingFuel | Natural Gas |
| HeatingType | Forced Air |
| StoriesTotal | 3 |
| SizeInterior | 1800 - 1999 Sqft |
| Type | Row / Townhouse |
Parking
| Attached Garage | |
| Garage |
Land
| Acreage | No |
Rooms
| Level | Type | Length | Width | Dimensions |
|---|---|---|---|---|
| Second Level | Kitchen | 4.3 m | 3.4 m | 4.3 m x 3.4 m |
| Second Level | Dining Room | 3.4 m | 3 m | 3.4 m x 3 m |
| Second Level | Family Room | 5.7 m | 3.6 m | 5.7 m x 3.6 m |
| Third Level | Bedroom | 5.9 m | 5.7 m | 5.9 m x 5.7 m |
| Third Level | Bedroom 2 | 3.3 m | 2.7 m | 3.3 m x 2.7 m |
| Third Level | Bedroom 3 | 2.9 m | 2.5 m | 2.9 m x 2.5 m |
| Ground Level | Bedroom 4 | 4.2 m | 3 m | 4.2 m x 3 m |
Amy Ni
Broker
Avion Realty Inc.
50 Acadia Ave #130
Markham, Ontario L3R 0B3
50 Acadia Ave #130
Markham, Ontario L3R 0B3

