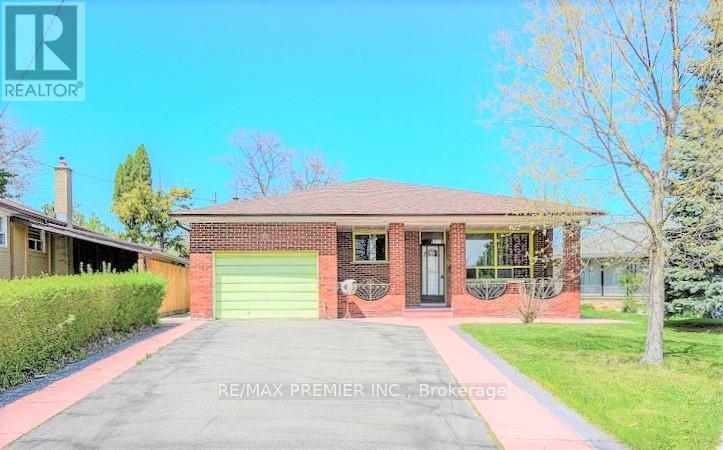35 Taysham Crescent Toronto, Ontario M9V 1X1
5 Bedroom
2 Bathroom
1100 - 1500 sqft
Bungalow
Central Air Conditioning
Forced Air
$974,900
Bright & Spacious 3+2 Bedroom Bungalow in a High Demand Area with a Family Room & Gorgeous Sunroom. Hardwood Flooring Throughout Ground Level. Very Spacious Three bedrooms on the Main Floor. Attached One Car garage and driveway with plenty of parking. Complete Two Bedroom Basement Apartment With Separate Entrance . Just steps to Schools, Ttc , Shopping Mall & all other major amenities. (id:60365)
Property Details
| MLS® Number | W12454132 |
| Property Type | Single Family |
| Community Name | Thistletown-Beaumonde Heights |
| ParkingSpaceTotal | 5 |
Building
| BathroomTotal | 2 |
| BedroomsAboveGround | 3 |
| BedroomsBelowGround | 2 |
| BedroomsTotal | 5 |
| Appliances | Dryer, Two Stoves, Washer, Two Refrigerators |
| ArchitecturalStyle | Bungalow |
| BasementDevelopment | Finished |
| BasementFeatures | Separate Entrance |
| BasementType | N/a (finished) |
| ConstructionStyleAttachment | Detached |
| CoolingType | Central Air Conditioning |
| ExteriorFinish | Brick |
| FlooringType | Hardwood, Ceramic |
| FoundationType | Brick |
| HeatingFuel | Natural Gas |
| HeatingType | Forced Air |
| StoriesTotal | 1 |
| SizeInterior | 1100 - 1500 Sqft |
| Type | House |
| UtilityWater | Municipal Water |
Parking
| Attached Garage | |
| Garage |
Land
| Acreage | No |
| Sewer | Sanitary Sewer |
| SizeDepth | 138 Ft ,1 In |
| SizeFrontage | 45 Ft ,8 In |
| SizeIrregular | 45.7 X 138.1 Ft |
| SizeTotalText | 45.7 X 138.1 Ft |
Rooms
| Level | Type | Length | Width | Dimensions |
|---|---|---|---|---|
| Basement | Family Room | Measurements not available | ||
| Basement | Bedroom 4 | Measurements not available | ||
| Basement | Bedroom 5 | Measurements not available | ||
| Basement | Living Room | Measurements not available | ||
| Ground Level | Living Room | 3.97 m | 3.97 m | 3.97 m x 3.97 m |
| Ground Level | Family Room | 5.36 m | 3.77 m | 5.36 m x 3.77 m |
| Ground Level | Kitchen | 5.56 m | 3.28 m | 5.56 m x 3.28 m |
| Ground Level | Dining Room | 3.87 m | 3.28 m | 3.87 m x 3.28 m |
| Ground Level | Primary Bedroom | 3.97 m | 2.98 m | 3.97 m x 2.98 m |
| Ground Level | Bedroom 2 | 4.47 m | 2.78 m | 4.47 m x 2.78 m |
| Ground Level | Bedroom 3 | 3.67 m | 2.58 m | 3.67 m x 2.58 m |
Amandeep Singh Phul
Broker
RE/MAX Premier Inc.
1885 Wilson Ave Ste 200a
Toronto, Ontario M9M 1A2
1885 Wilson Ave Ste 200a
Toronto, Ontario M9M 1A2




