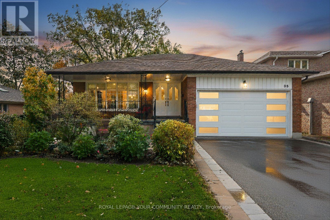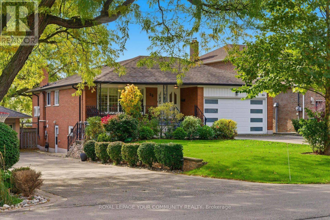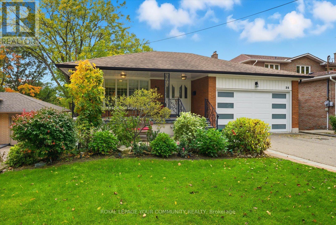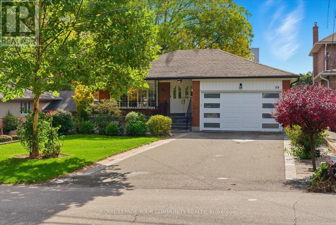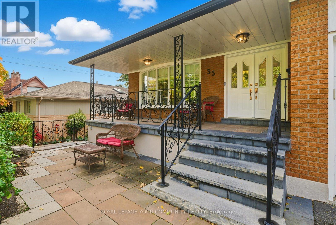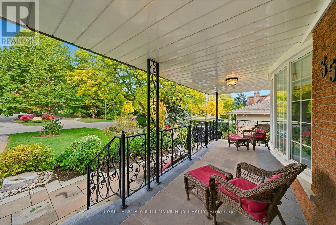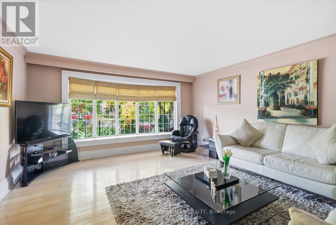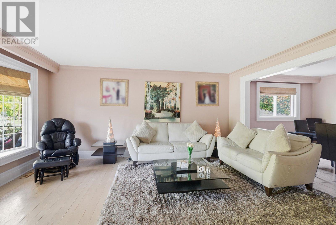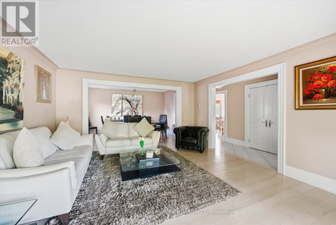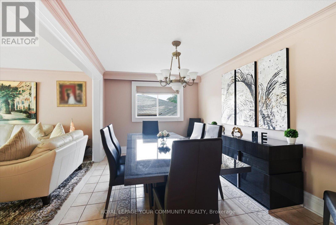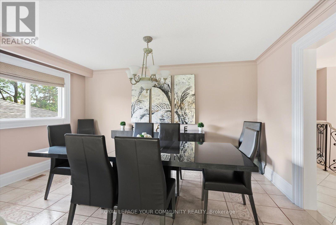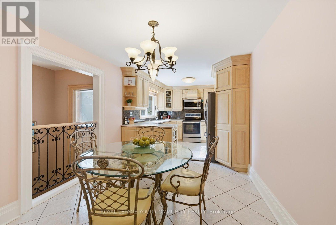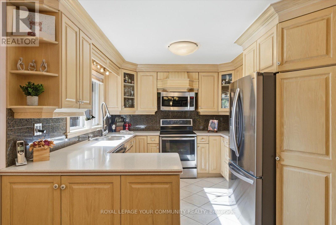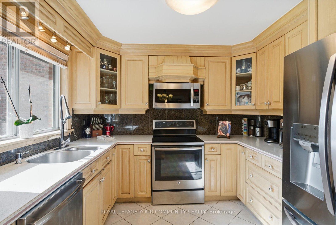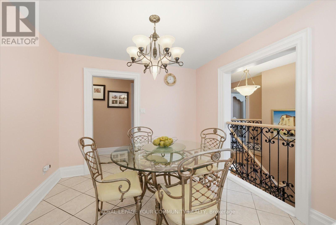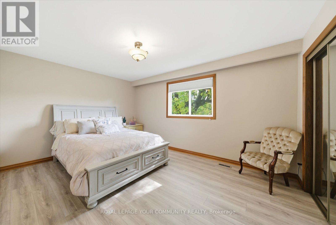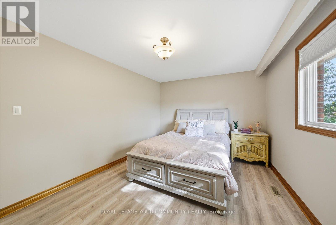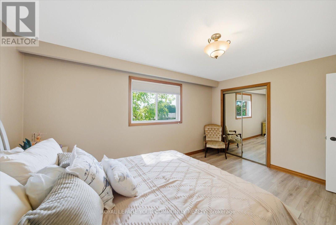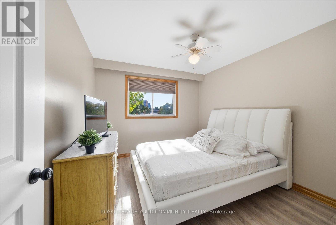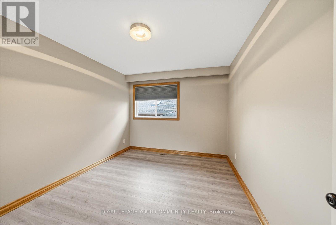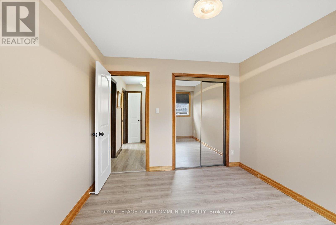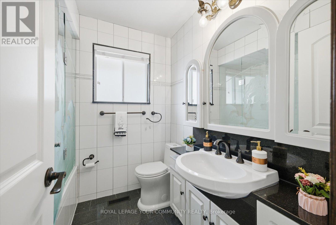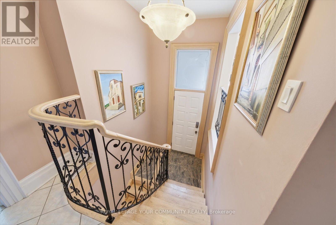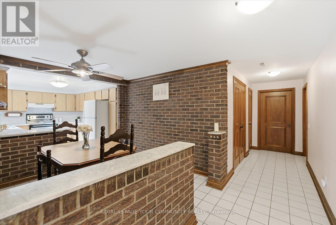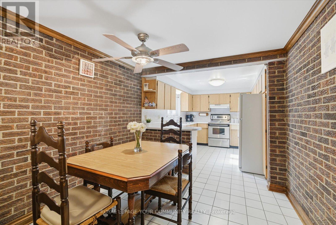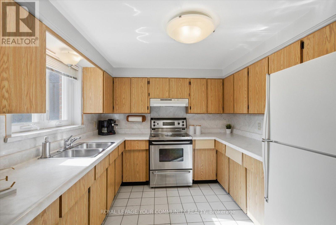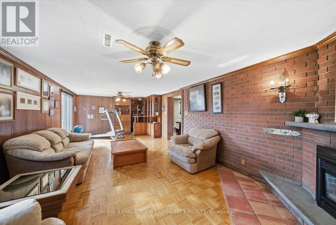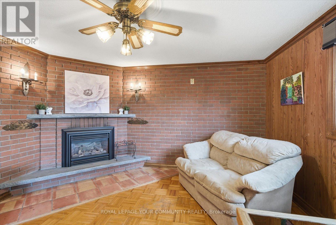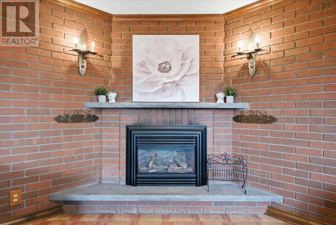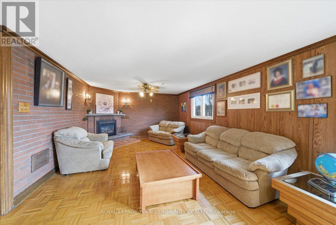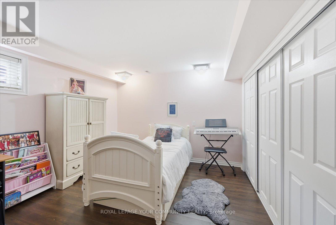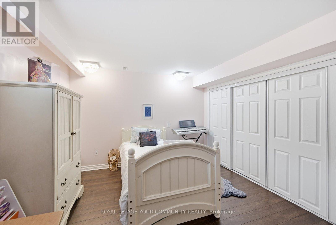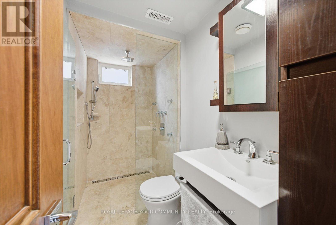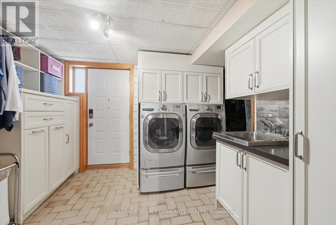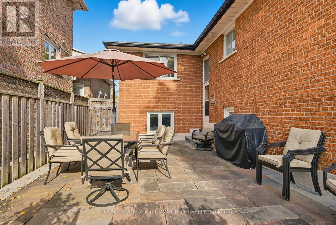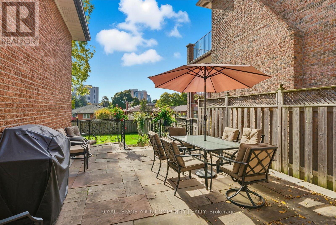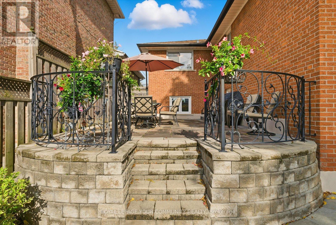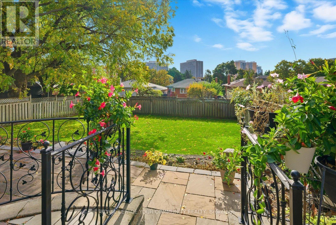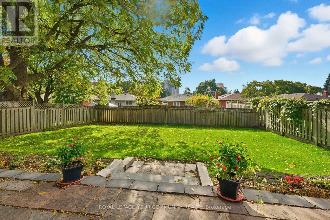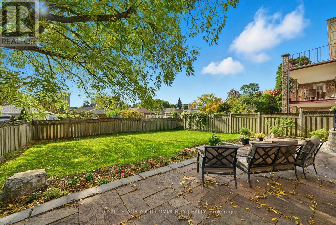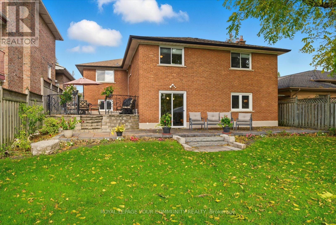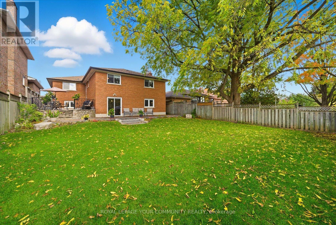35 Sunvale Drive Toronto, Ontario M9R 1Z4
$1,849,000
Large Lot, Lovely Bungalow and limitless potential. Step into this Lovingly Maintained, Charming Bungalow in Desirable Etobicoke, situated on an Expansive Lot where your own beautiful new memories can be made. Approx. 2500 sf above ground, between Upper and Lower Levels, 4 beds, 2 baths, 2 Kitchens, with Separate Entrances and a Walk-Out Lower Level. Family-Friendly Neighbourhood, Beautiful Tree-Lined Street, Good Proximity To Excellent Schools and Great Community Spirit with Numerous Parks and Community Centres. Easy Access to Major Highway, Public Transit, Peaceful and Convenient , Offering the Best of Suburban Living In The City. (id:60365)
Property Details
| MLS® Number | W12479287 |
| Property Type | Single Family |
| Community Name | Willowridge-Martingrove-Richview |
| Features | Carpet Free |
| ParkingSpaceTotal | 8 |
Building
| BathroomTotal | 2 |
| BedroomsAboveGround | 3 |
| BedroomsBelowGround | 1 |
| BedroomsTotal | 4 |
| Amenities | Fireplace(s) |
| Appliances | Water Heater, Dishwasher, Dryer, Hood Fan, Microwave, Stove, Water Heater - Tankless, Washer, Refrigerator |
| ArchitecturalStyle | Bungalow |
| BasementDevelopment | Finished |
| BasementFeatures | Walk Out |
| BasementType | N/a (finished) |
| ConstructionStyleAttachment | Detached |
| CoolingType | Central Air Conditioning |
| ExteriorFinish | Brick |
| FireplacePresent | Yes |
| FlooringType | Ceramic, Laminate, Hardwood, Wood |
| FoundationType | Unknown |
| HeatingFuel | Natural Gas |
| HeatingType | Forced Air |
| StoriesTotal | 1 |
| SizeInterior | 1500 - 2000 Sqft |
| Type | House |
| UtilityWater | Municipal Water |
Parking
| Garage |
Land
| Acreage | No |
| Sewer | Sanitary Sewer |
| SizeDepth | 156 Ft ,9 In |
| SizeFrontage | 50 Ft ,1 In |
| SizeIrregular | 50.1 X 156.8 Ft |
| SizeTotalText | 50.1 X 156.8 Ft |
Rooms
| Level | Type | Length | Width | Dimensions |
|---|---|---|---|---|
| Lower Level | Eating Area | 2.88 m | 3.08 m | 2.88 m x 3.08 m |
| Lower Level | Bedroom 4 | 4.19 m | 4.54 m | 4.19 m x 4.54 m |
| Lower Level | Laundry Room | 4.19 m | 3.27 m | 4.19 m x 3.27 m |
| Lower Level | Cold Room | Measurements not available | ||
| Lower Level | Family Room | 8.46 m | 3.93 m | 8.46 m x 3.93 m |
| Lower Level | Kitchen | 3.51 m | 3.08 m | 3.51 m x 3.08 m |
| Main Level | Foyer | 1.74 m | 1.78 m | 1.74 m x 1.78 m |
| Main Level | Living Room | 4.61 m | 5.59 m | 4.61 m x 5.59 m |
| Main Level | Dining Room | 4.61 m | 2.97 m | 4.61 m x 2.97 m |
| Main Level | Kitchen | 3.5 m | 3.08 m | 3.5 m x 3.08 m |
| Main Level | Eating Area | 2.53 m | 3.07 m | 2.53 m x 3.07 m |
| Main Level | Primary Bedroom | 4.61 m | 3.26 m | 4.61 m x 3.26 m |
| Main Level | Bedroom 2 | 3.59 m | 2.97 m | 3.59 m x 2.97 m |
| Main Level | Bedroom 3 | 2.96 m | 3.26 m | 2.96 m x 3.26 m |
Laurie Conforti
Salesperson
9411 Jane Street
Vaughan, Ontario L6A 4J3

