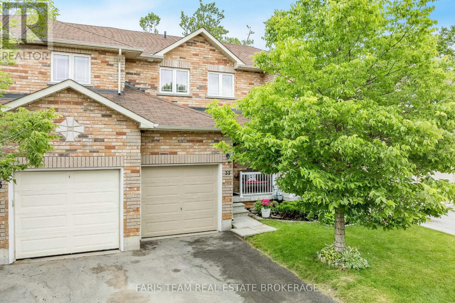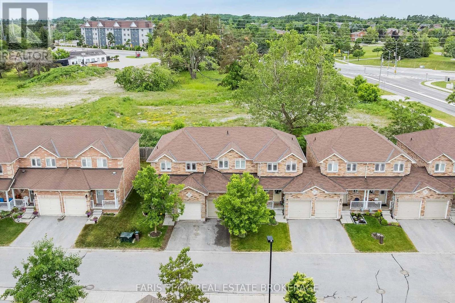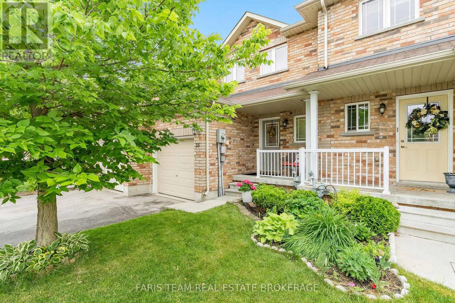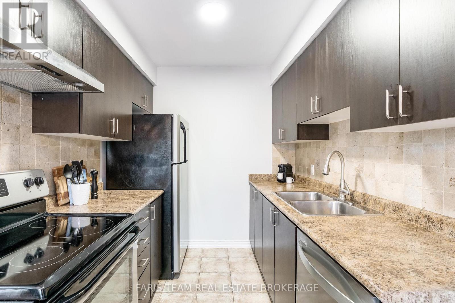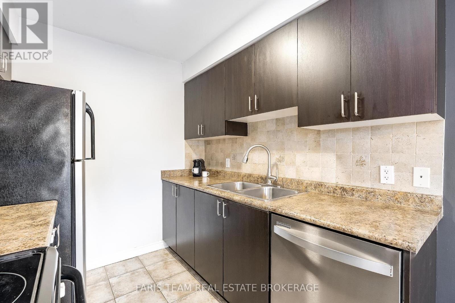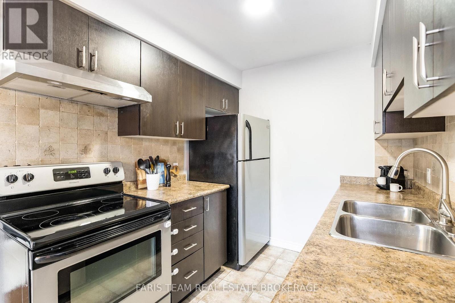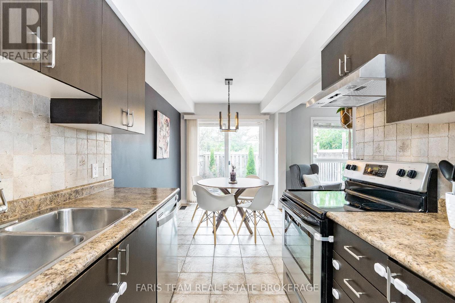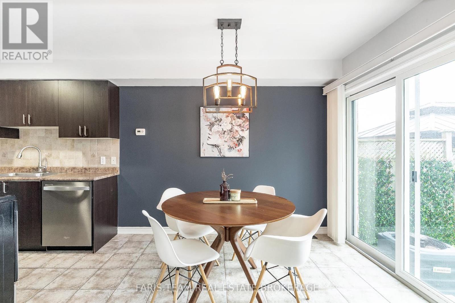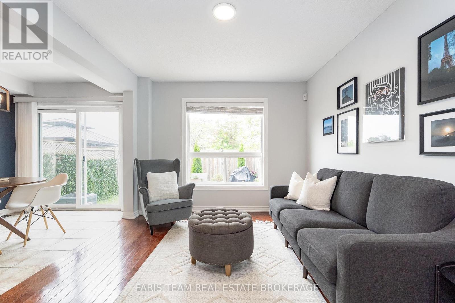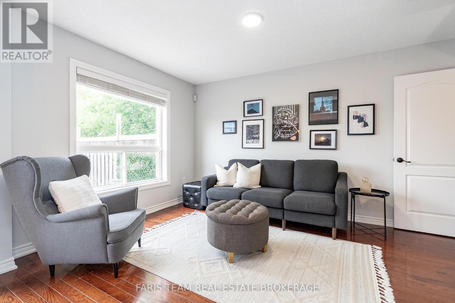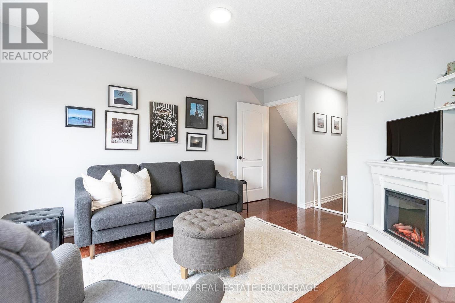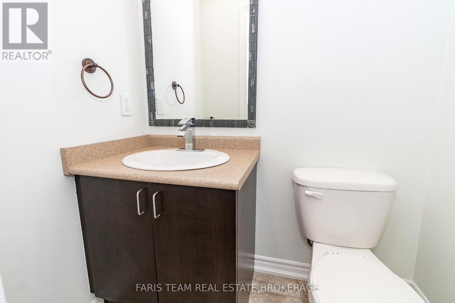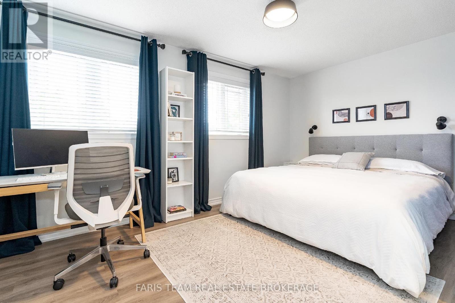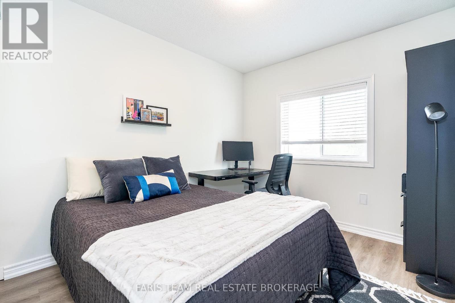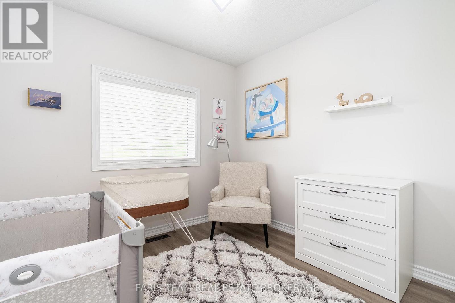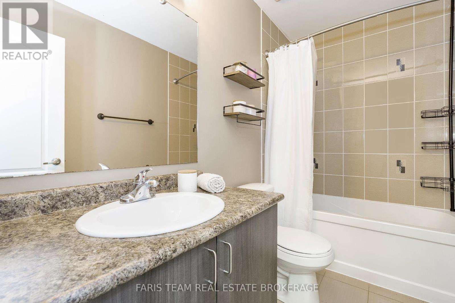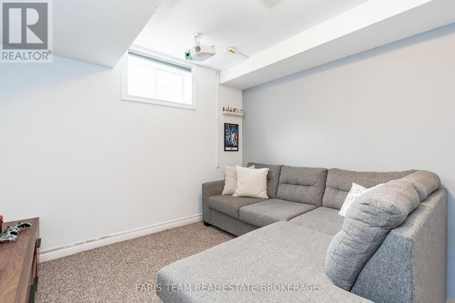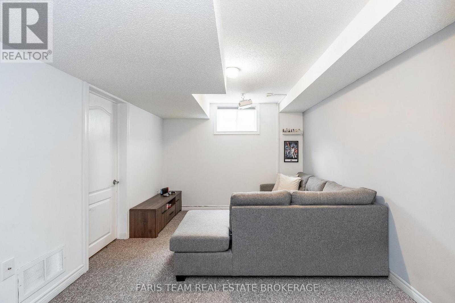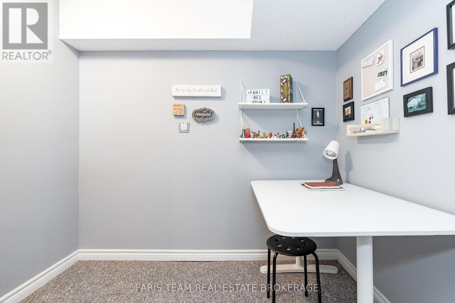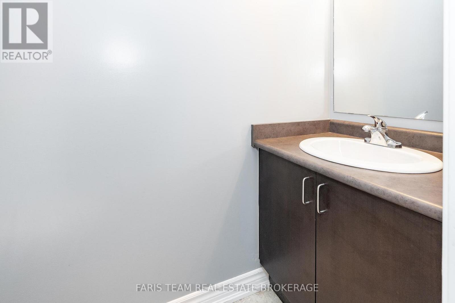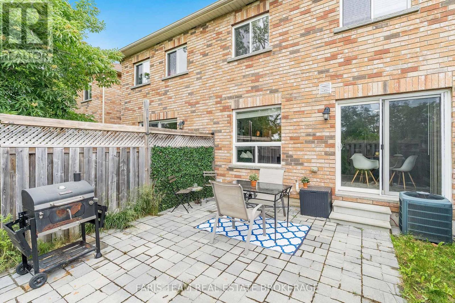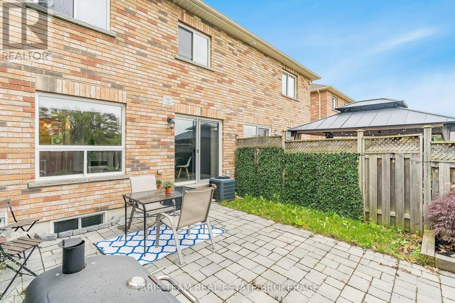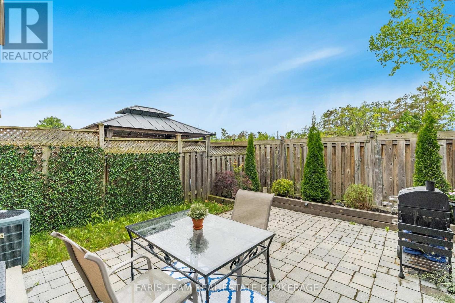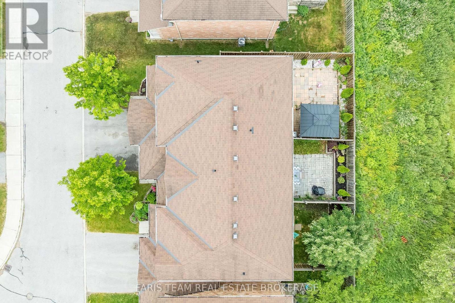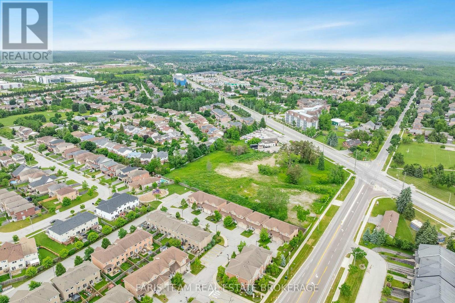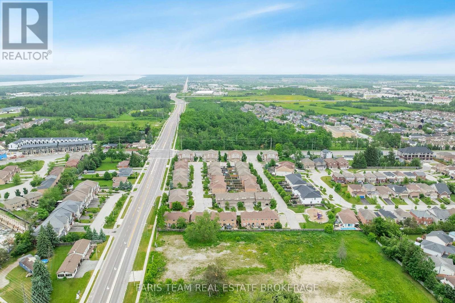35 Southwoods Crescent Barrie, Ontario L4N 9P8
$564,900Maintenance, Common Area Maintenance
$258.63 Monthly
Maintenance, Common Area Maintenance
$258.63 MonthlyTop 5 Reasons You Will Love This Condo: 1) Move-in ready, exceptionally maintained condo townhome, located in Barries Desirable Southend, offering low maintenance fees and a prime location close to schools, recreation centre, shopping, public transit, and quick access to Highway 400 2) Featuring three spacious bedrooms, a full 4-piece bathroom, an open-concept main level, and a fully finished basement with a convenient 2-piece powder room 3) The main level shines with gleaming hardwood floors, ceramic tile, and a stylish eat-in kitchen with included appliances, tiled backsplash, and a walkout to an interlock patio and fully fenced yard 4) Added perks include a charming brick exterior, an inviting front porch, and a nearby playground, perfect for young families 5)Fantastic opportunity for first-time buyers or those looking to downsize into a comfortable, well-appointed space. 1,085 above grade sq.ft plus a finished basement. (id:60365)
Property Details
| MLS® Number | S12291054 |
| Property Type | Single Family |
| Community Name | Holly |
| AmenitiesNearBy | Park |
| CommunityFeatures | Pet Restrictions |
| EquipmentType | Water Heater |
| Features | Cul-de-sac, In Suite Laundry |
| ParkingSpaceTotal | 2 |
| RentalEquipmentType | Water Heater |
Building
| BathroomTotal | 3 |
| BedroomsAboveGround | 3 |
| BedroomsTotal | 3 |
| Age | 11 To 15 Years |
| Appliances | Dishwasher, Dryer, Stove, Washer, Window Coverings, Refrigerator |
| BasementDevelopment | Finished |
| BasementType | Full (finished) |
| CoolingType | Central Air Conditioning |
| ExteriorFinish | Brick |
| FlooringType | Ceramic, Hardwood, Vinyl |
| FoundationType | Poured Concrete |
| HalfBathTotal | 2 |
| HeatingFuel | Natural Gas |
| HeatingType | Forced Air |
| StoriesTotal | 2 |
| SizeInterior | 1000 - 1199 Sqft |
| Type | Row / Townhouse |
Parking
| Attached Garage | |
| Garage |
Land
| Acreage | No |
| FenceType | Fenced Yard |
| LandAmenities | Park |
| ZoningDescription | Rm2h |
Rooms
| Level | Type | Length | Width | Dimensions |
|---|---|---|---|---|
| Second Level | Primary Bedroom | 5.53 m | 3.14 m | 5.53 m x 3.14 m |
| Second Level | Bedroom | 3.73 m | 2.67 m | 3.73 m x 2.67 m |
| Second Level | Bedroom | 2.74 m | 2.58 m | 2.74 m x 2.58 m |
| Basement | Recreational, Games Room | 5.25 m | 3.06 m | 5.25 m x 3.06 m |
| Main Level | Kitchen | 5.65 m | 2.27 m | 5.65 m x 2.27 m |
| Main Level | Living Room | 4.22 m | 3.11 m | 4.22 m x 3.11 m |
https://www.realtor.ca/real-estate/28618962/35-southwoods-crescent-barrie-holly-holly
Mark Faris
Broker
443 Bayview Drive
Barrie, Ontario L4N 8Y2
Robert Young
Salesperson
443 Bayview Drive
Barrie, Ontario L4N 8Y2

