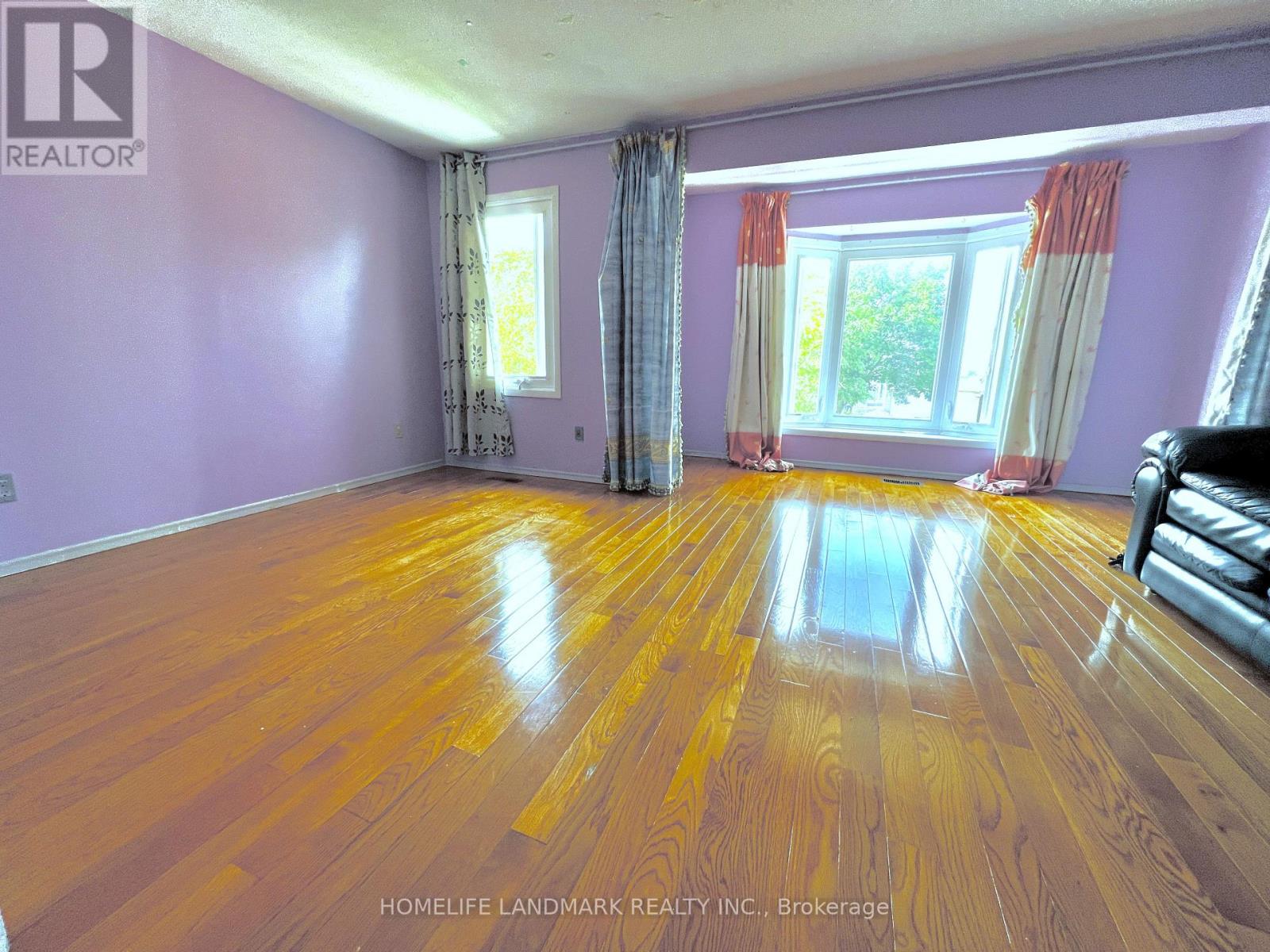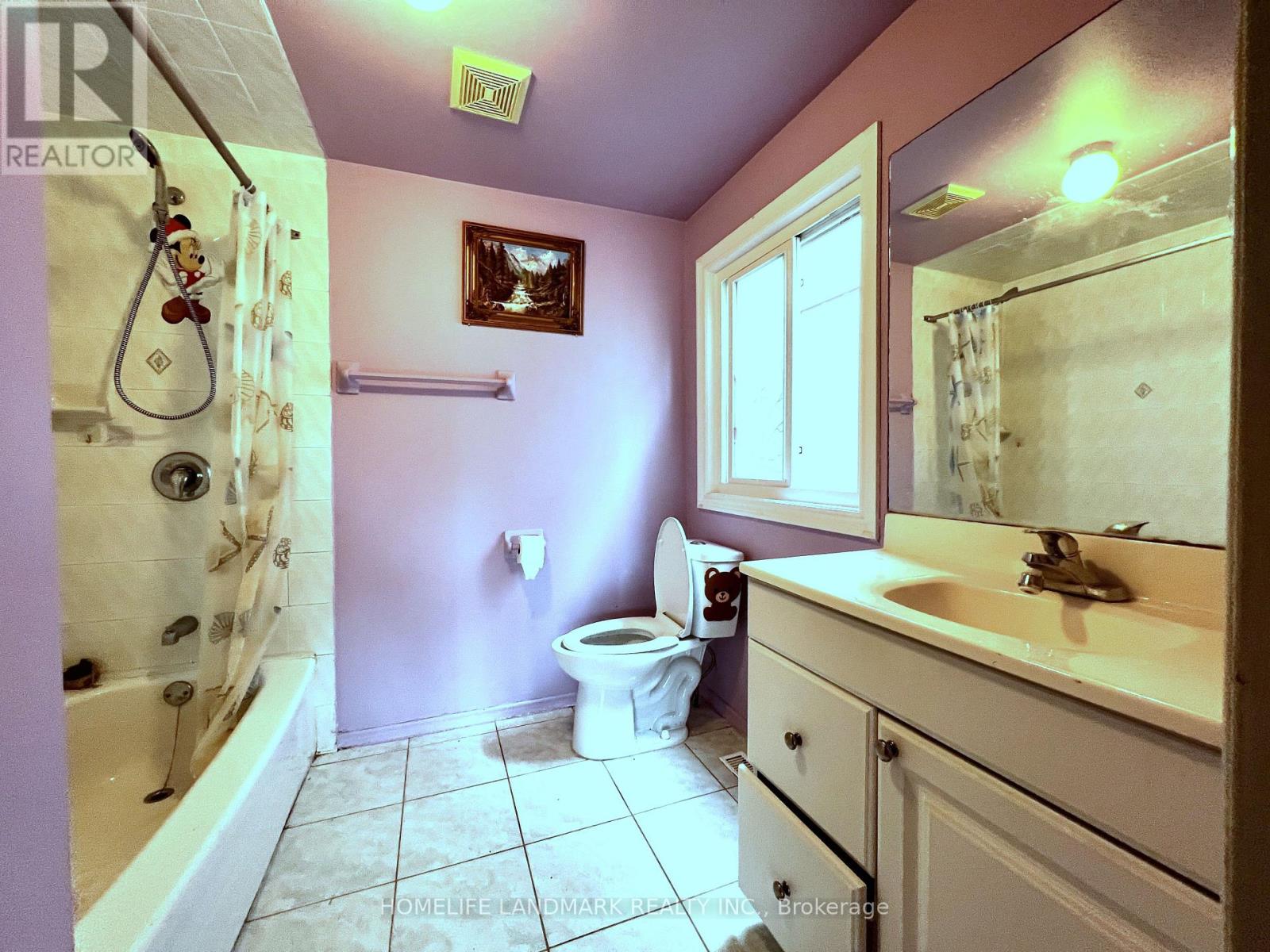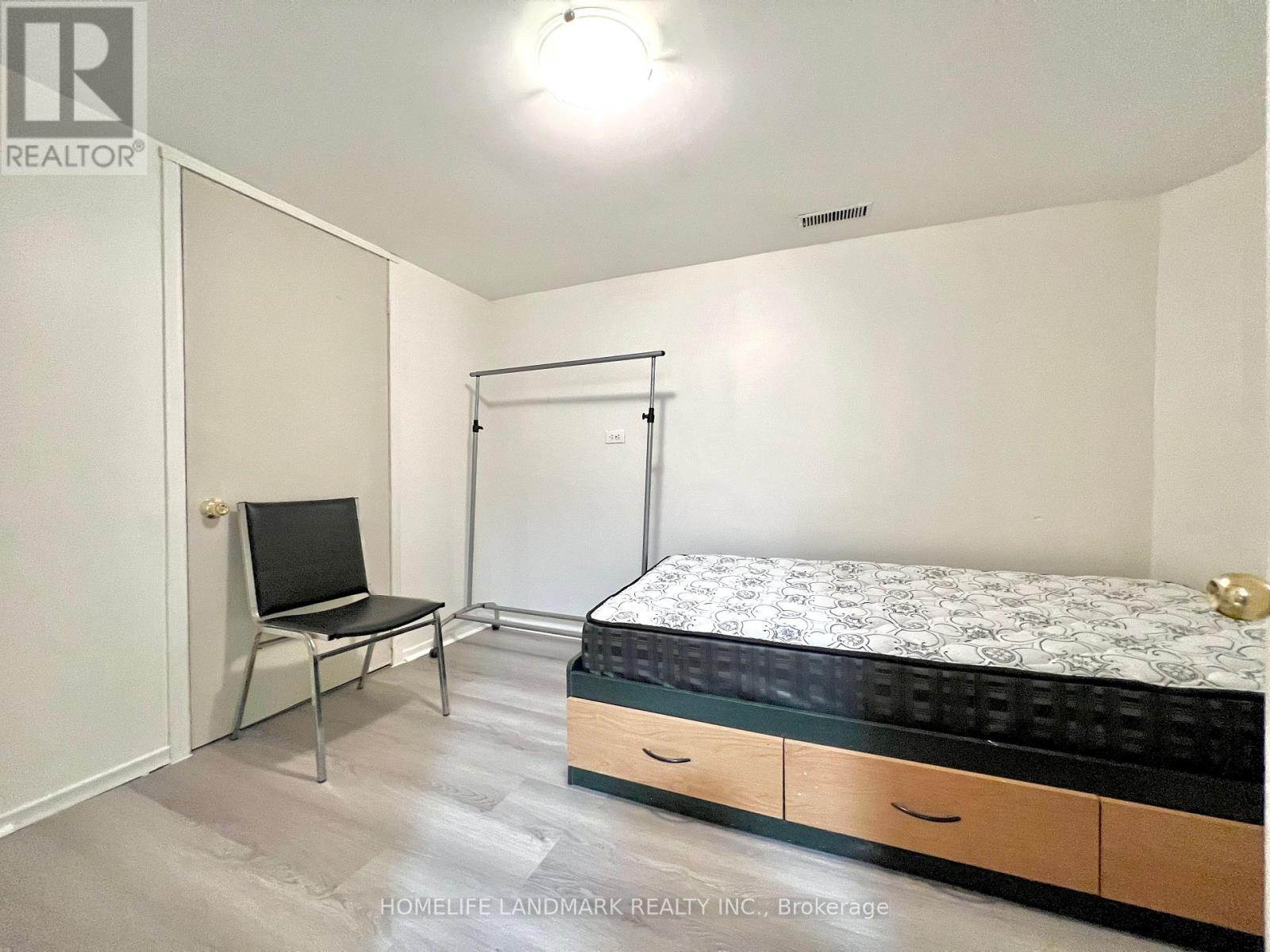35 Sandyhook Square Toronto, Ontario M1W 3N6
4 Bedroom
4 Bathroom
1100 - 1500 sqft
Central Air Conditioning
Forced Air
$3,000 Monthly
Spacious detached home featuring 3+2 bedrooms, 4 bathrooms, and 2 kitchens. The landlord will retain one bedroom on the second floor and the garage for personal use; all other areas are for the exclusive use of the tenant. Tenant to cover 95% of utilities. Extremely convenient location, walking distance to Foody Mart, McDonalds, Popeyes, T&T Supermarket, and more. Ideal for families or professionals seeking comfort and accessibility. (id:60365)
Property Details
| MLS® Number | E12205148 |
| Property Type | Single Family |
| Community Name | Steeles |
| Features | Carpet Free |
| ParkingSpaceTotal | 2 |
Building
| BathroomTotal | 4 |
| BedroomsAboveGround | 2 |
| BedroomsBelowGround | 2 |
| BedroomsTotal | 4 |
| Appliances | Furniture |
| BasementDevelopment | Finished |
| BasementType | N/a (finished) |
| ConstructionStyleAttachment | Detached |
| CoolingType | Central Air Conditioning |
| ExteriorFinish | Brick |
| FlooringType | Tile, Hardwood, Wood |
| FoundationType | Concrete |
| HalfBathTotal | 1 |
| HeatingFuel | Natural Gas |
| HeatingType | Forced Air |
| StoriesTotal | 2 |
| SizeInterior | 1100 - 1500 Sqft |
| Type | House |
| UtilityWater | Municipal Water |
Parking
| Attached Garage | |
| Garage |
Land
| Acreage | No |
| Sewer | Sanitary Sewer |
Rooms
| Level | Type | Length | Width | Dimensions |
|---|---|---|---|---|
| Second Level | Primary Bedroom | 4.55 m | 5.03 m | 4.55 m x 5.03 m |
| Second Level | Bedroom 2 | 3.66 m | 2.54 m | 3.66 m x 2.54 m |
| Basement | Bedroom | 4.27 m | 3.35 m | 4.27 m x 3.35 m |
| Basement | Bedroom 2 | 3.05 m | 2.44 m | 3.05 m x 2.44 m |
| Ground Level | Kitchen | 2.44 m | 5.05 m | 2.44 m x 5.05 m |
| Ground Level | Living Room | 4.8 m | 4.88 m | 4.8 m x 4.88 m |
https://www.realtor.ca/real-estate/28435499/35-sandyhook-square-toronto-steeles-steeles
Robin Y. Guo
Salesperson
Homelife Landmark Realty Inc.
7240 Woodbine Ave Unit 103
Markham, Ontario L3R 1A4
7240 Woodbine Ave Unit 103
Markham, Ontario L3R 1A4




























