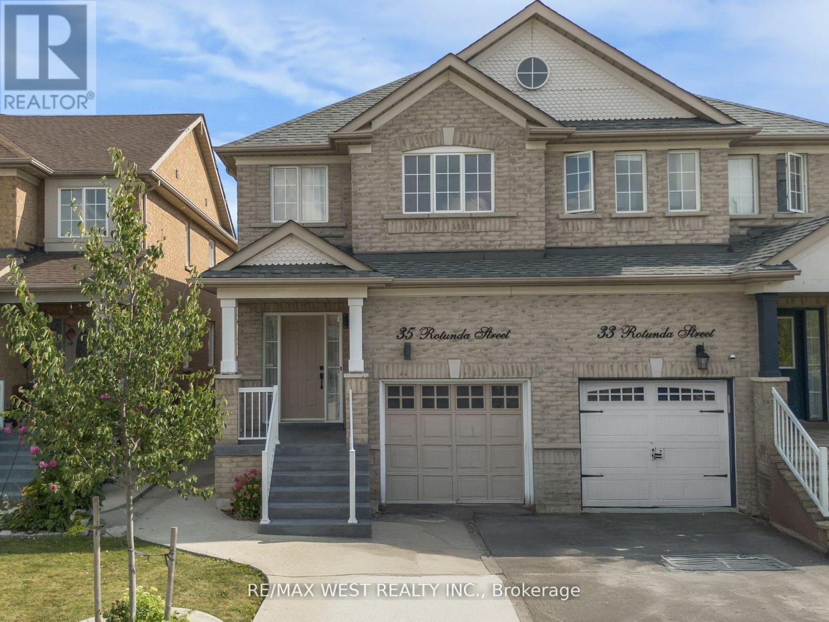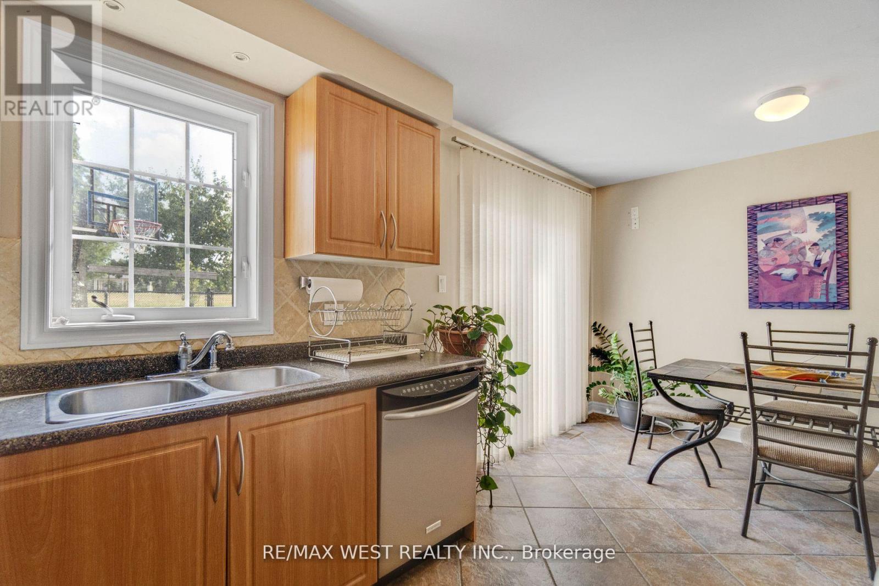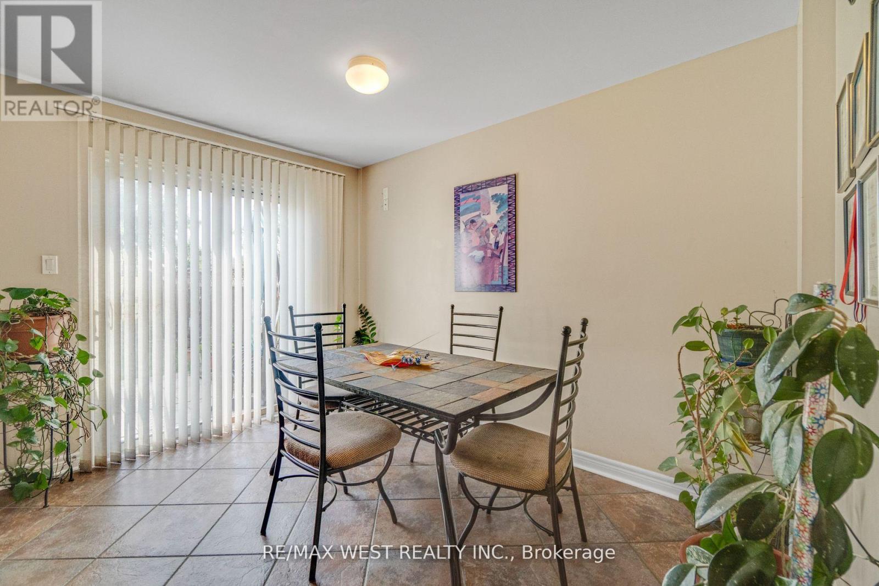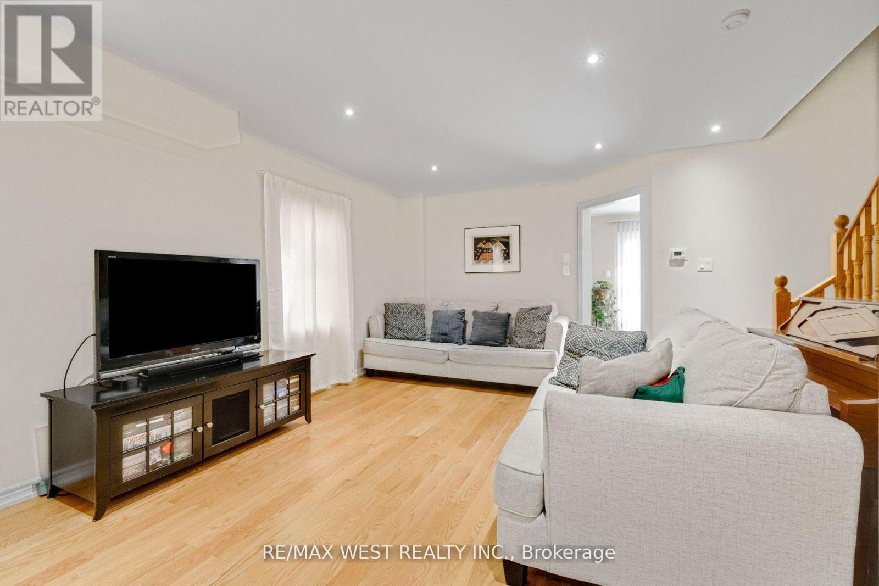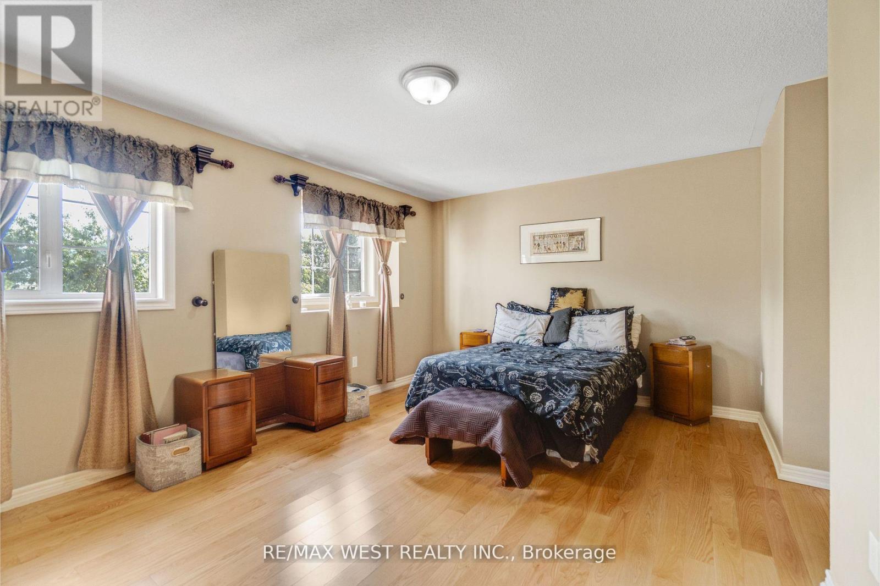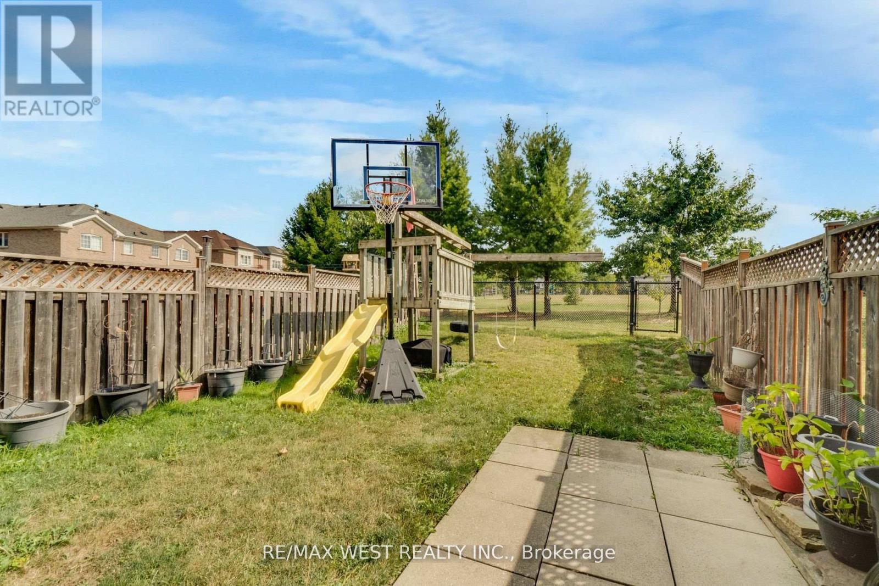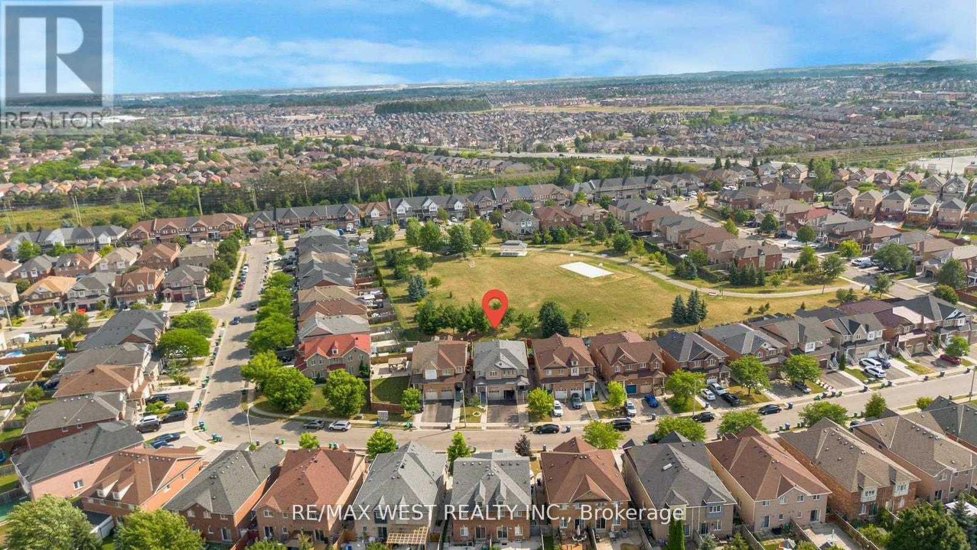35 Rotunda Street Brampton, Ontario L6X 5E5
3 Bedroom
3 Bathroom
1500 - 2000 sqft
Central Air Conditioning
Forced Air
$839,000
Spacious And Tastefully Updated 3 Bedroom Semi Located In Desirable Fletcher's Creek Village!! Premium Lot Backing Onto Pickard Park, Open Concept Living & Dining Room, Kitchen With Stainless Steel Appliances, Breakfast Area With W/O To Patio, Large Primary Bedroom With Ensuite Bath, Hardwood Flooring Throughout, Access To Basement From Garage/Laundry Room, Private Backyard Retreat And Much More! Amazing Opportunity & Value - Must Be Seen!!! (id:60365)
Property Details
| MLS® Number | W12478536 |
| Property Type | Single Family |
| Community Name | Fletcher's Creek Village |
| AmenitiesNearBy | Park |
| EquipmentType | Water Heater |
| ParkingSpaceTotal | 3 |
| RentalEquipmentType | Water Heater |
Building
| BathroomTotal | 3 |
| BedroomsAboveGround | 3 |
| BedroomsTotal | 3 |
| Appliances | Dishwasher, Dryer, Garage Door Opener, Stove, Washer, Window Coverings, Refrigerator |
| BasementDevelopment | Unfinished |
| BasementType | Full, N/a (unfinished) |
| ConstructionStyleAttachment | Semi-detached |
| CoolingType | Central Air Conditioning |
| ExteriorFinish | Brick |
| FlooringType | Hardwood, Ceramic |
| FoundationType | Poured Concrete |
| HalfBathTotal | 1 |
| HeatingFuel | Natural Gas |
| HeatingType | Forced Air |
| StoriesTotal | 2 |
| SizeInterior | 1500 - 2000 Sqft |
| Type | House |
| UtilityWater | Municipal Water |
Parking
| Garage |
Land
| Acreage | No |
| LandAmenities | Park |
| Sewer | Sanitary Sewer |
| SizeDepth | 110 Ft ,3 In |
| SizeFrontage | 22 Ft ,6 In |
| SizeIrregular | 22.5 X 110.3 Ft |
| SizeTotalText | 22.5 X 110.3 Ft |
Rooms
| Level | Type | Length | Width | Dimensions |
|---|---|---|---|---|
| Second Level | Primary Bedroom | 5.16 m | 3.53 m | 5.16 m x 3.53 m |
| Second Level | Bedroom 2 | 3.73 m | 2.75 m | 3.73 m x 2.75 m |
| Second Level | Bedroom 3 | 4.27 m | 2.75 m | 4.27 m x 2.75 m |
| Ground Level | Living Room | 4.14 m | 4.06 m | 4.14 m x 4.06 m |
| Ground Level | Dining Room | 3.2 m | 2.84 m | 3.2 m x 2.84 m |
| Ground Level | Kitchen | 2.9 m | 2.74 m | 2.9 m x 2.74 m |
| Ground Level | Eating Area | 3.43 m | 2.29 m | 3.43 m x 2.29 m |
Frank Leo
Broker
RE/MAX West Realty Inc.
Robert Paluzzi
Broker
RE/MAX West Realty Inc.

