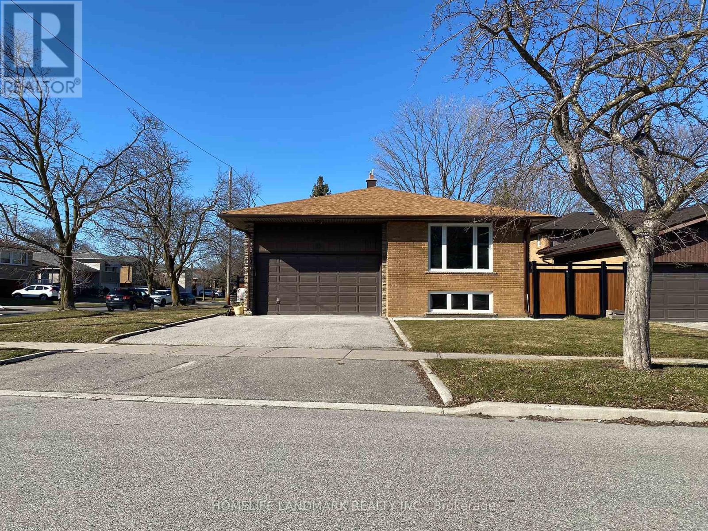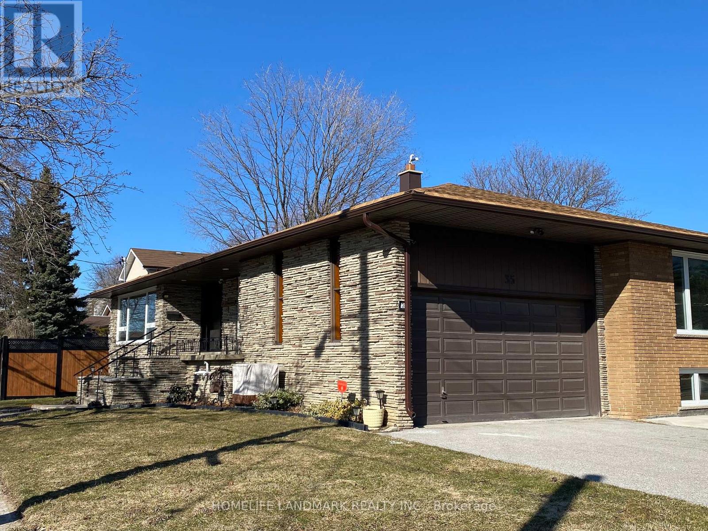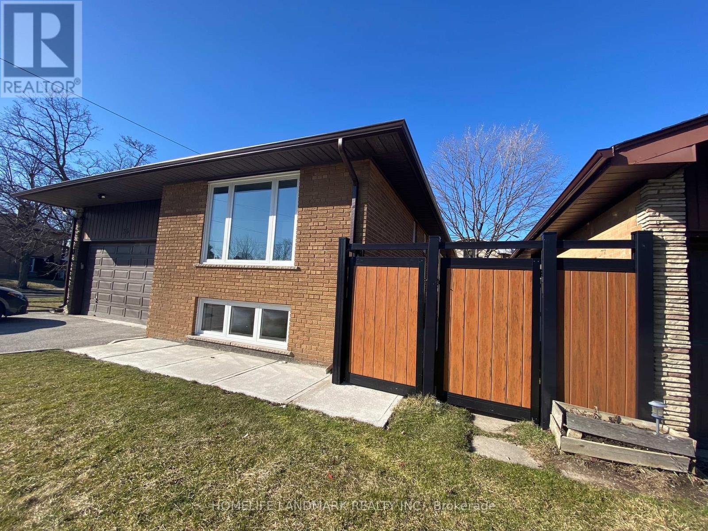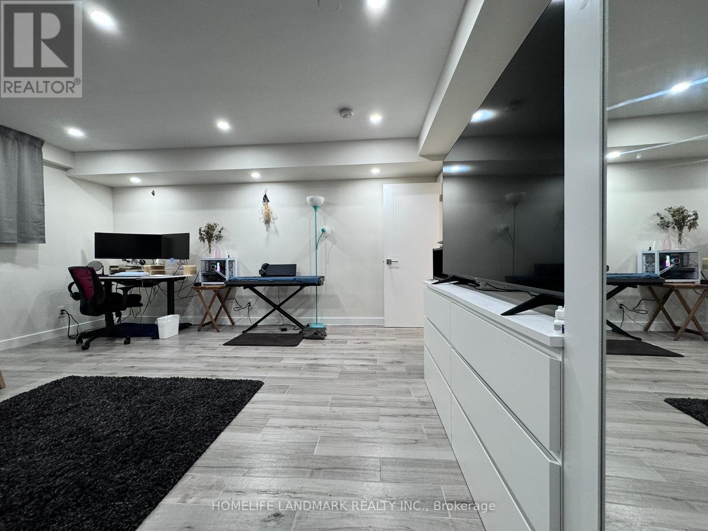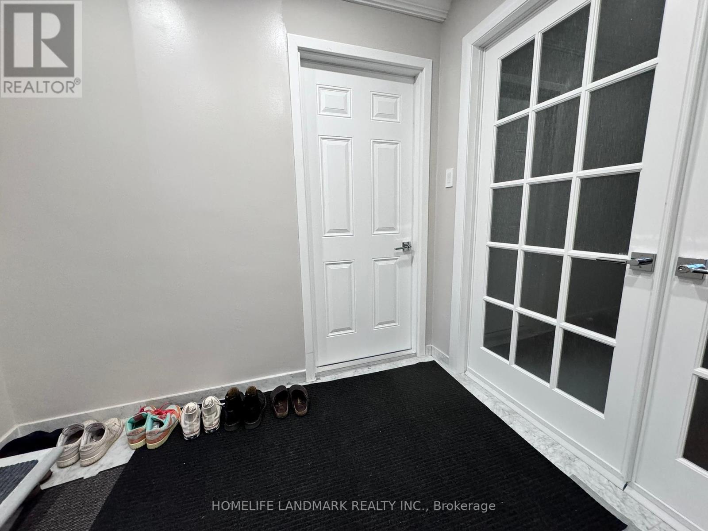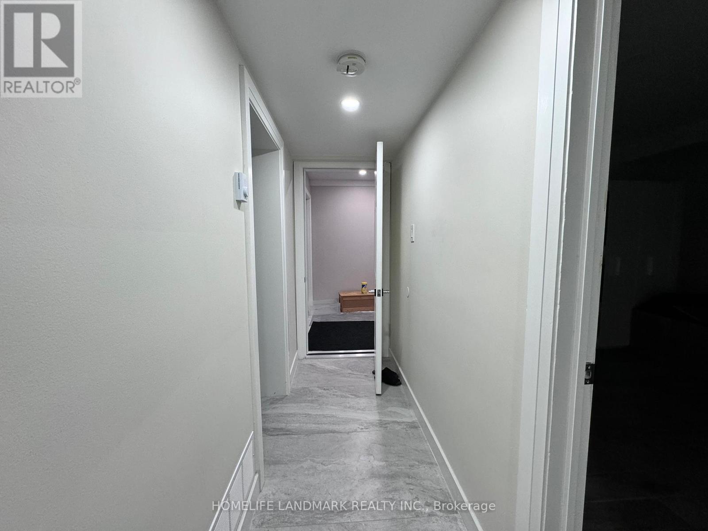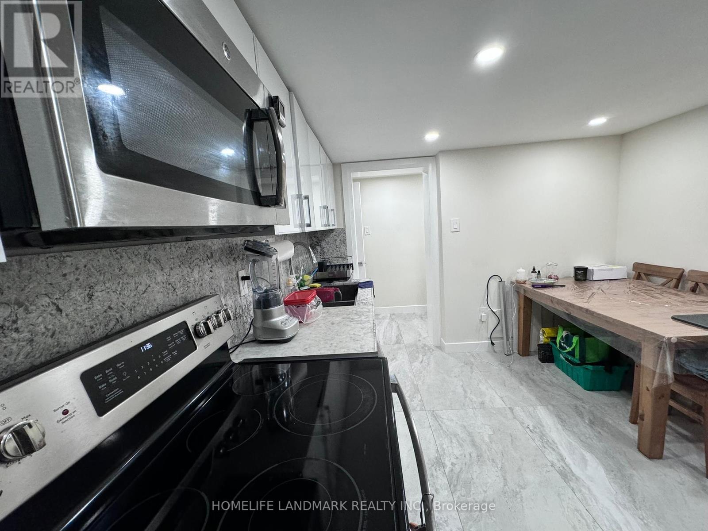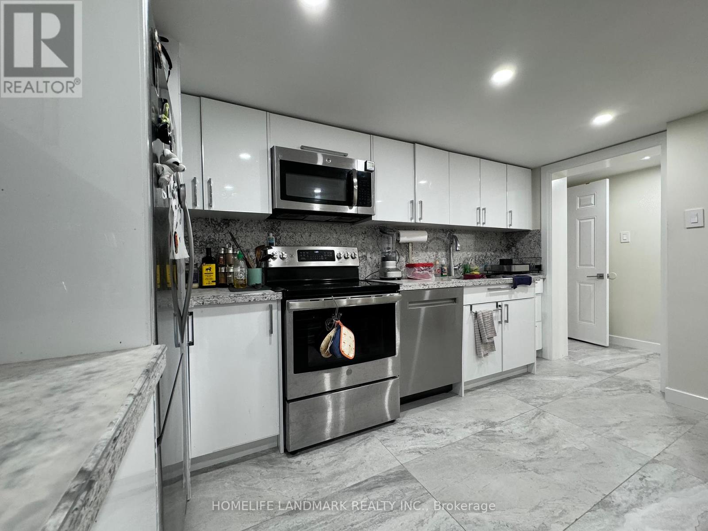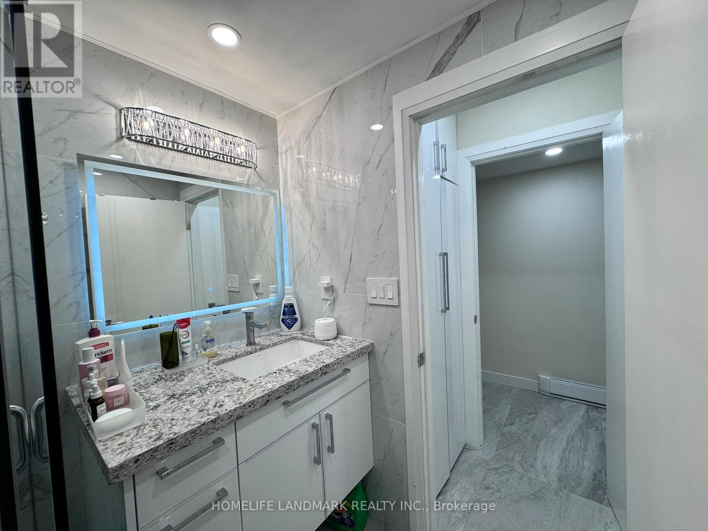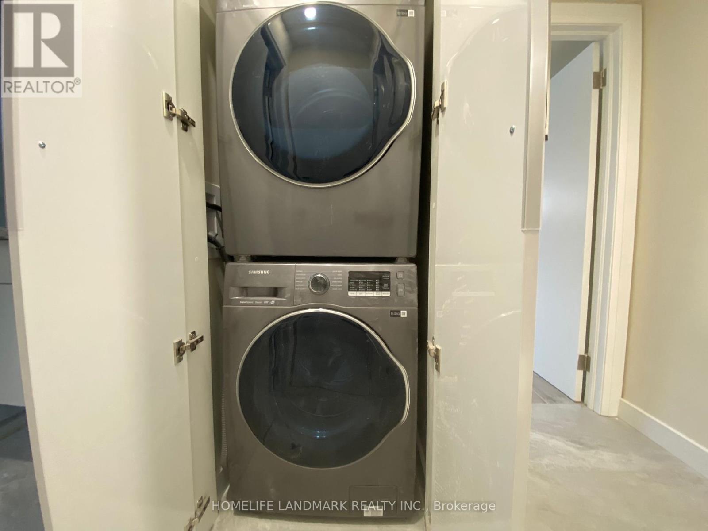35 Robingrove Road Toronto, Ontario M2R 2Z8
2 Bedroom
1 Bathroom
1500 - 2000 sqft
Bungalow
Central Air Conditioning
Forced Air
$2,000 Monthly
Stylishly Renovated 2-Bedroom Lower Unit Near Bathurst/Finch/Steels Area, Ideal For Young Professionals or Couple Seeking A Sleek And Modern Spacious, Open Concept Layout, Stunning Kitchen With Stainless Steel Appliances & Workstation Sink. Chic Bathroom With Glass Shower, In-Unit Laundry Facility, Separate Entrance. 1 Parking Space Is Included On The Driveway. Walk to Grocery Stores, Synagogues, Schools, shops, and TTC. No Pet, No Smoke. Ontario Tenancy Agreement Required. (id:60365)
Property Details
| MLS® Number | C12445752 |
| Property Type | Single Family |
| Community Name | Westminster-Branson |
| Features | In Suite Laundry |
| ParkingSpaceTotal | 1 |
Building
| BathroomTotal | 1 |
| BedroomsAboveGround | 2 |
| BedroomsTotal | 2 |
| Appliances | Oven - Built-in, Dishwasher, Dryer, Oven, Stove, Washer, Window Coverings, Refrigerator |
| ArchitecturalStyle | Bungalow |
| BasementDevelopment | Finished |
| BasementFeatures | Separate Entrance |
| BasementType | N/a (finished) |
| ConstructionStyleAttachment | Detached |
| CoolingType | Central Air Conditioning |
| ExteriorFinish | Stone, Brick |
| FlooringType | Tile |
| FoundationType | Concrete |
| HeatingFuel | Natural Gas |
| HeatingType | Forced Air |
| StoriesTotal | 1 |
| SizeInterior | 1500 - 2000 Sqft |
| Type | House |
| UtilityWater | Municipal Water |
Parking
| Attached Garage | |
| Garage |
Land
| Acreage | No |
| Sewer | Sanitary Sewer |
| SizeDepth | 113 Ft ,2 In |
| SizeFrontage | 54 Ft ,1 In |
| SizeIrregular | 54.1 X 113.2 Ft |
| SizeTotalText | 54.1 X 113.2 Ft |
Rooms
| Level | Type | Length | Width | Dimensions |
|---|---|---|---|---|
| Basement | Bedroom | 4.61 m | 0.61 m | 4.61 m x 0.61 m |
| Basement | Bedroom 2 | 3.66 m | 3.511 m | 3.66 m x 3.511 m |
| Basement | Kitchen | 3.65 m | 3.05 m | 3.65 m x 3.05 m |
| Basement | Bathroom | 2.74 m | 1.23 m | 2.74 m x 1.23 m |
Geeta Datta
Salesperson
Homelife Landmark Realty Inc.
7240 Woodbine Ave Unit 103
Markham, Ontario L3R 1A4
7240 Woodbine Ave Unit 103
Markham, Ontario L3R 1A4

