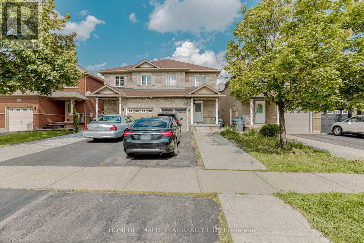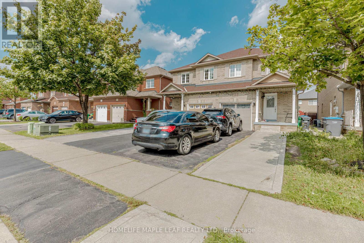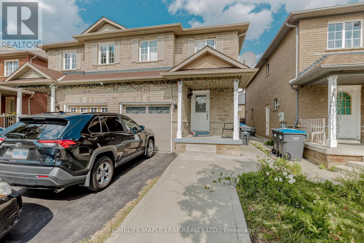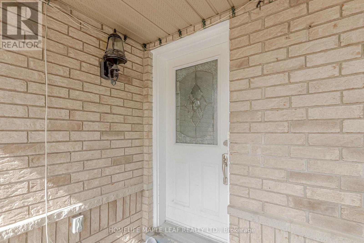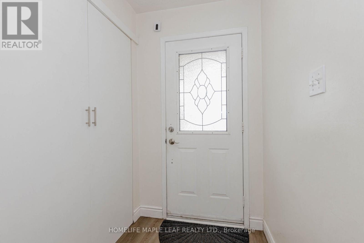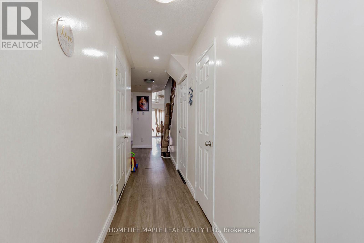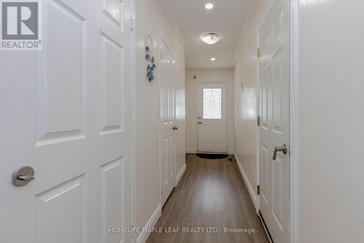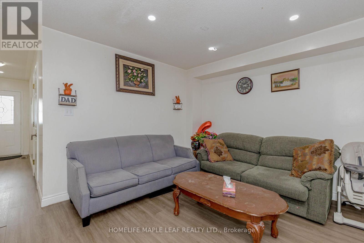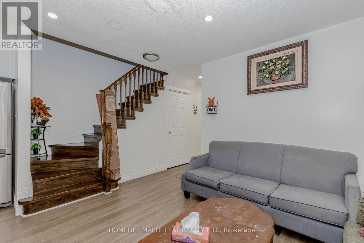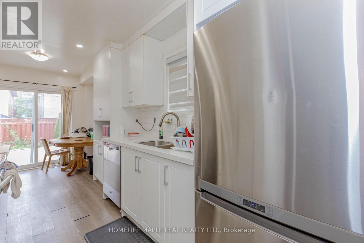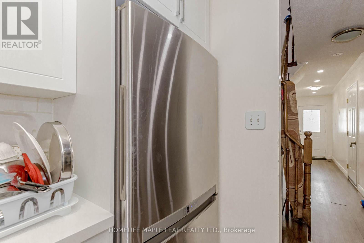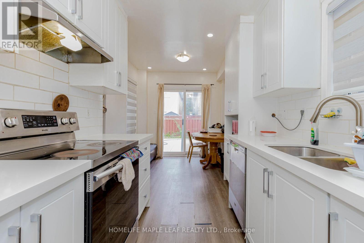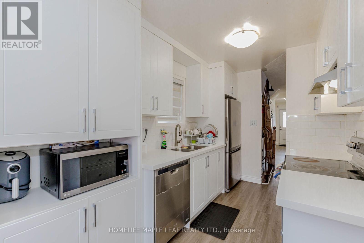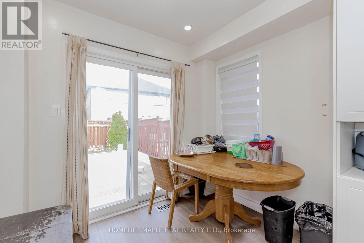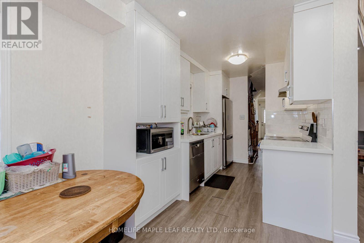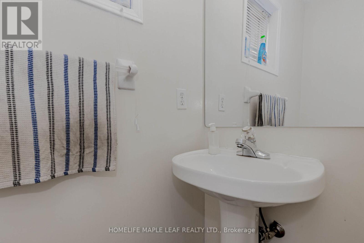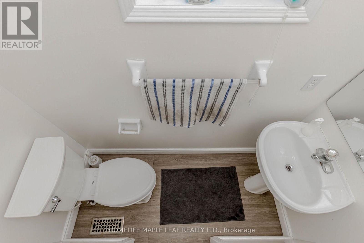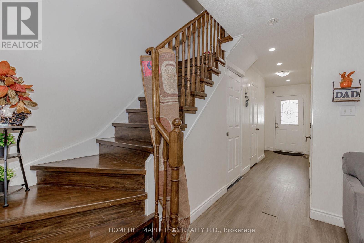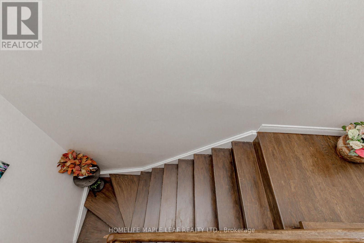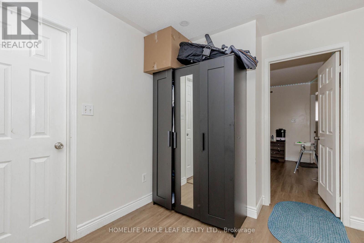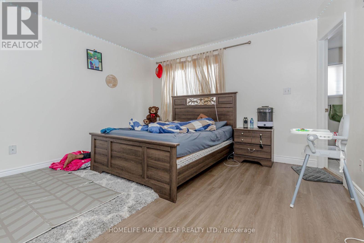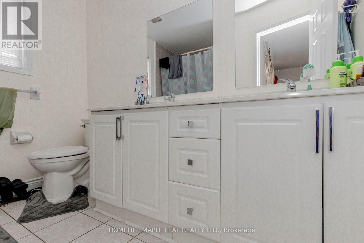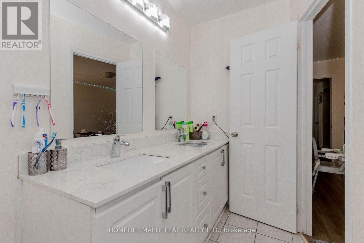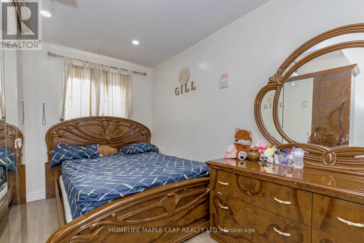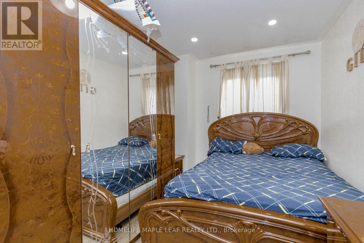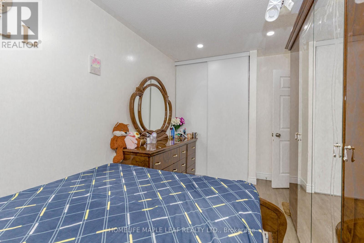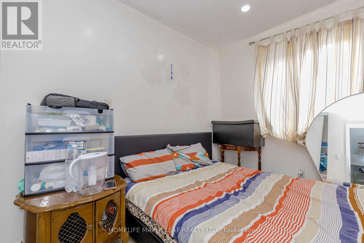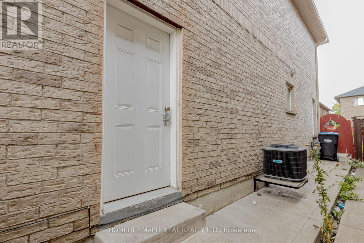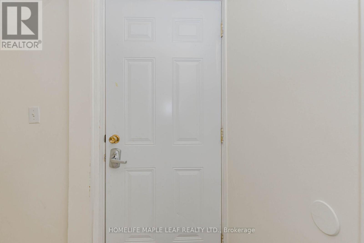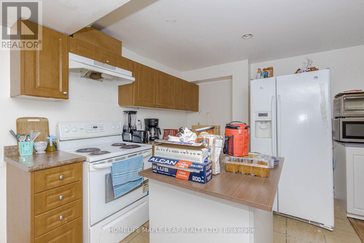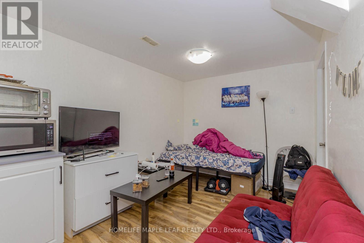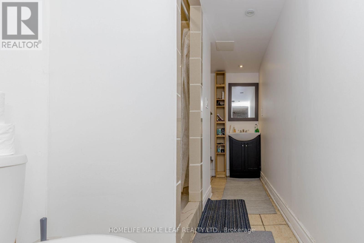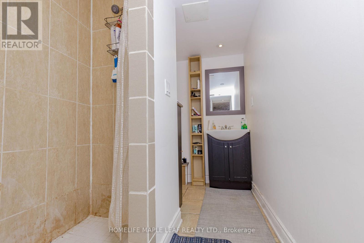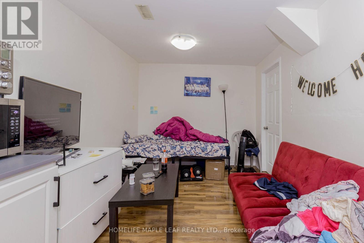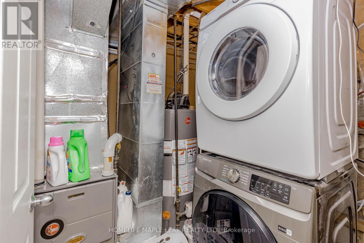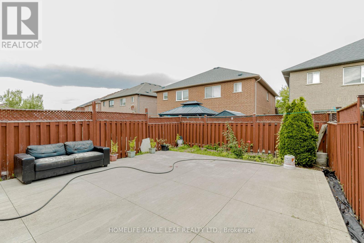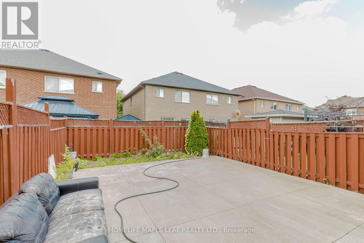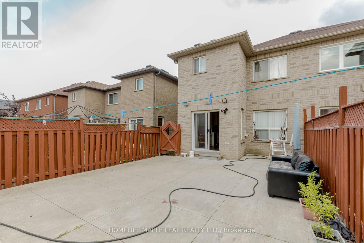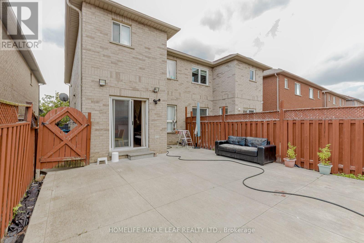35 Ridgefield Court Brampton, Ontario L6P 1B4
4 Bedroom
4 Bathroom
1100 - 1500 sqft
Central Air Conditioning
Forced Air
$849,000
A Must See Show Stopper, The Gorgeous Semi-Detached House is nestled Perfectly On A Quiet Court In a Highly Sought-After Vales of Castlemore. The Meticulous 3 Bedroom is Truly Open Concept With A Large Concrete Backyard. The Spacious And Bright Main Floor Is With A Customized Kitchen. The Upper Level Is Also Flooded With Lots Of Light With 3 Spacious Bedrooms. A Computer Niche For Open Office. Extended Driveway And Can Accommodate At Least 2-3 Carss. A Separate Entrance For The Basement From The Side. (id:60365)
Property Details
| MLS® Number | W12371960 |
| Property Type | Single Family |
| Community Name | Vales of Castlemore |
| AmenitiesNearBy | Park, Place Of Worship, Public Transit, Schools |
| EquipmentType | Water Heater - Gas, Water Heater |
| Features | Cul-de-sac, Flat Site |
| ParkingSpaceTotal | 3 |
| RentalEquipmentType | Water Heater - Gas, Water Heater |
Building
| BathroomTotal | 4 |
| BedroomsAboveGround | 3 |
| BedroomsBelowGround | 1 |
| BedroomsTotal | 4 |
| Age | 16 To 30 Years |
| Appliances | Dryer, Two Stoves, Washer, Two Refrigerators |
| BasementFeatures | Apartment In Basement, Separate Entrance |
| BasementType | N/a, N/a |
| ConstructionStyleAttachment | Semi-detached |
| CoolingType | Central Air Conditioning |
| ExteriorFinish | Brick |
| FlooringType | Vinyl, Laminate |
| FoundationType | Unknown |
| HalfBathTotal | 1 |
| HeatingFuel | Natural Gas |
| HeatingType | Forced Air |
| StoriesTotal | 2 |
| SizeInterior | 1100 - 1500 Sqft |
| Type | House |
| UtilityWater | Municipal Water |
Parking
| Garage |
Land
| Acreage | No |
| LandAmenities | Park, Place Of Worship, Public Transit, Schools |
| Sewer | Sanitary Sewer |
| SizeDepth | 101 Ft ,9 In |
| SizeFrontage | 22 Ft ,7 In |
| SizeIrregular | 22.6 X 101.8 Ft |
| SizeTotalText | 22.6 X 101.8 Ft |
Rooms
| Level | Type | Length | Width | Dimensions |
|---|---|---|---|---|
| Second Level | Primary Bedroom | 4 m | 3.88 m | 4 m x 3.88 m |
| Second Level | Bedroom 2 | 4.19 m | 2.5 m | 4.19 m x 2.5 m |
| Second Level | Bedroom 3 | 2.71 m | 2.57 m | 2.71 m x 2.57 m |
| Basement | Bedroom | 3.5 m | 2.6 m | 3.5 m x 2.6 m |
| Basement | Living Room | 3.66 m | 3.17 m | 3.66 m x 3.17 m |
| Main Level | Dining Room | 4.69 m | 3.44 m | 4.69 m x 3.44 m |
| Main Level | Kitchen | 2.79 m | 2.3 m | 2.79 m x 2.3 m |
| Main Level | Eating Area | 2.84 m | 2.57 m | 2.84 m x 2.57 m |
Utilities
| Cable | Available |
| Electricity | Installed |
| Sewer | Installed |
Surinder Pal Singh
Salesperson
Homelife Maple Leaf Realty Ltd.
80 Eastern Avenue #3
Brampton, Ontario L6W 1X9
80 Eastern Avenue #3
Brampton, Ontario L6W 1X9
Ashok Kumar Chopra
Broker
Homelife Maple Leaf Realty Ltd.
80 Eastern Avenue #3
Brampton, Ontario L6W 1X9
80 Eastern Avenue #3
Brampton, Ontario L6W 1X9

