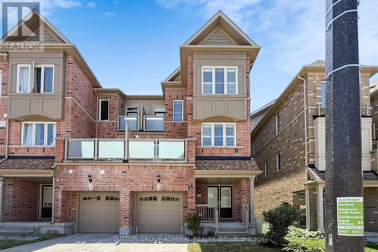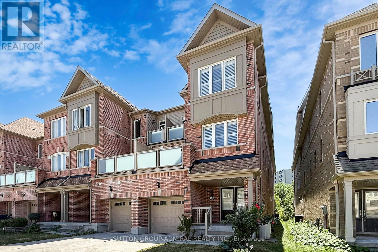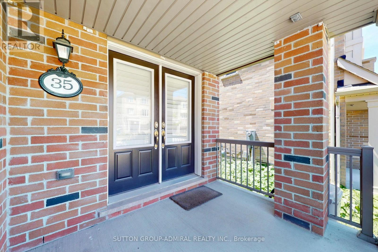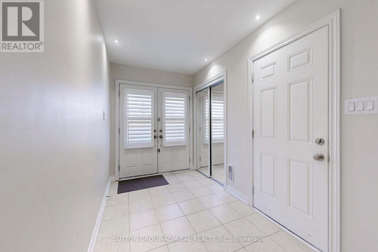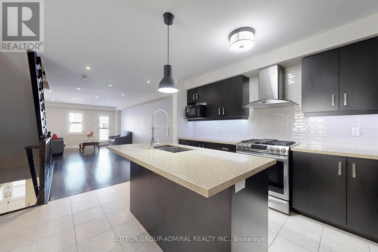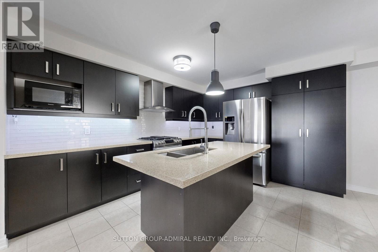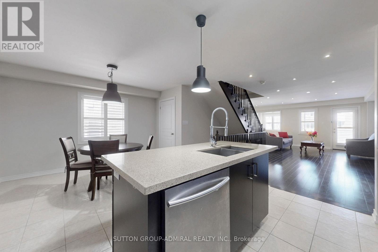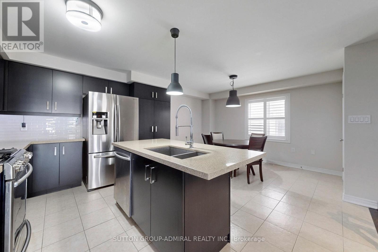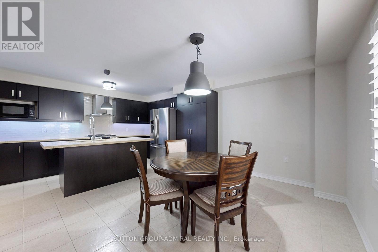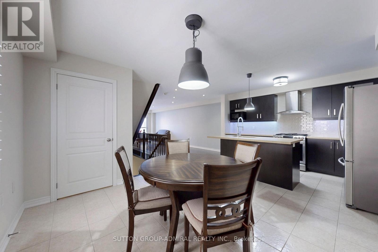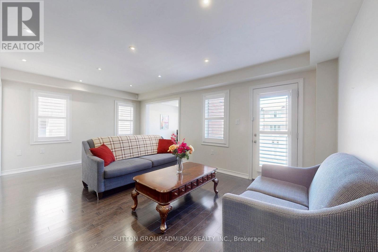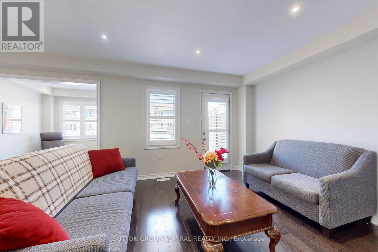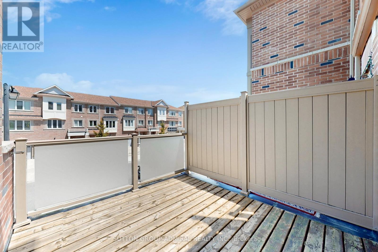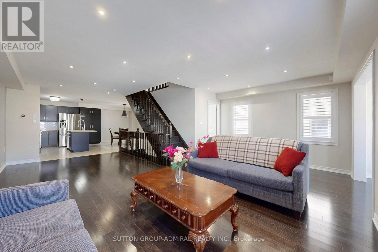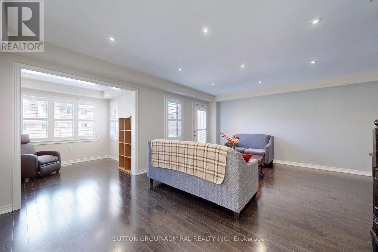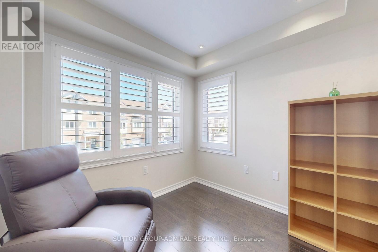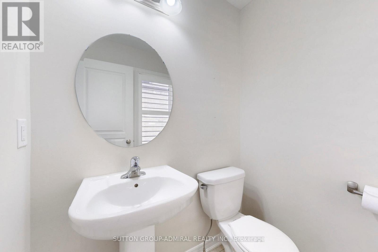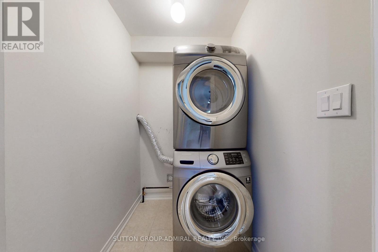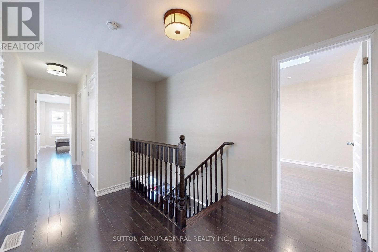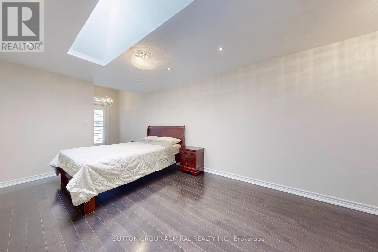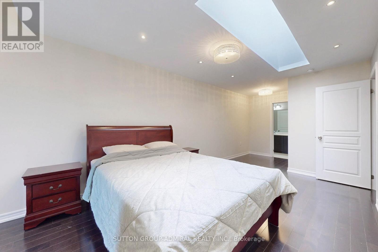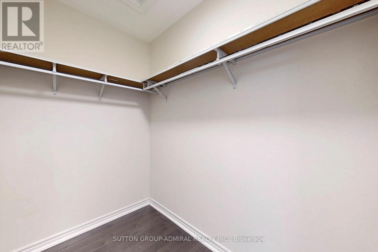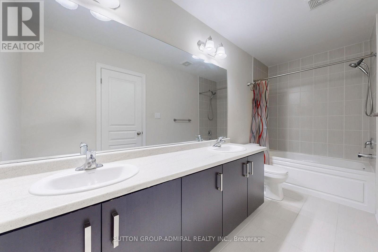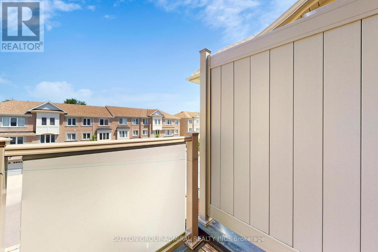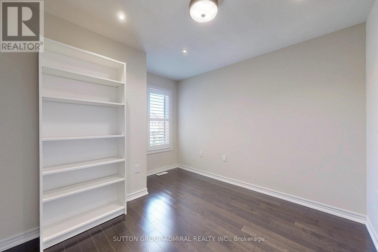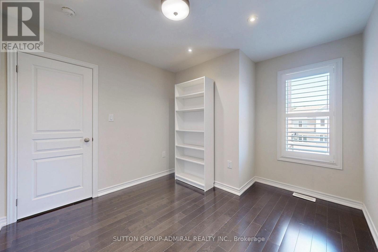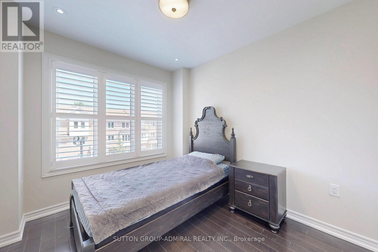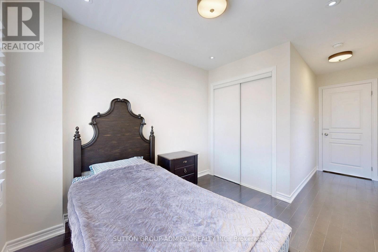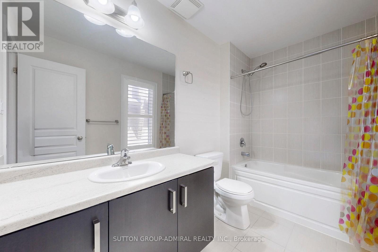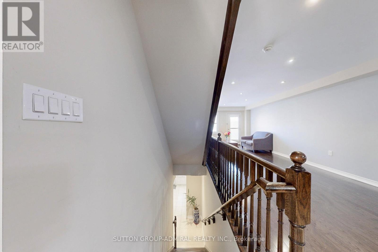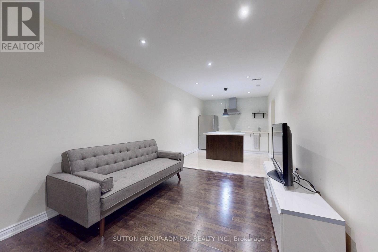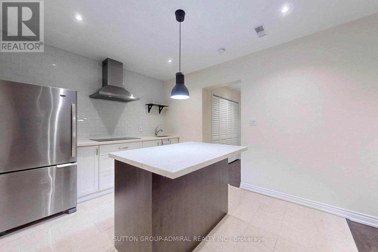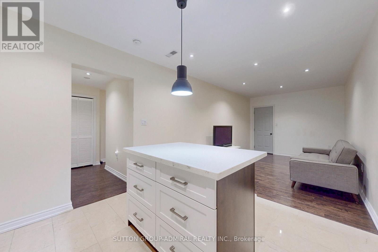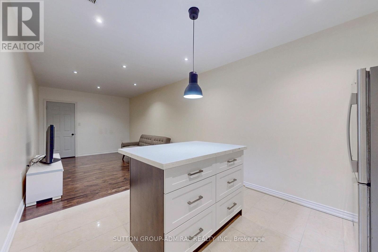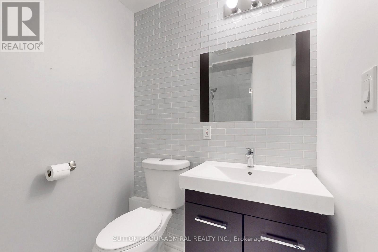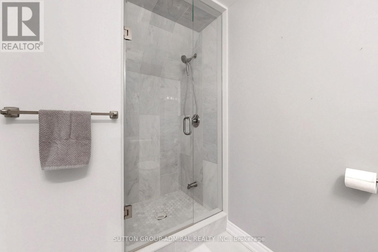35 Pringdale Gardens Circle Toronto, Ontario M1J 0B1
$943,998
Stunning and Exclusive Freehold End-Unit Townhome by Renowned Builder Monarch, Offering Generous, Luxurious Living Across All Levels. Built In 2015, This Home Features An Open-Concept Layout With High-End Finishes Throughout - Perfect For Entertaining. Potlights, Hardwood & Ceramic Floors Throughout. California Shutters In Every Room. The Chef-Inspired Kitchen Boasts Quartz Counters, Stainless Steel Appliances, Breakfast Bar, Backsplash, And Pantry. The Spacious Primary Retreat Includes A Skylight, Walk-In Closets, 5-Piece Ensuite With Dual Vanities, And A Private Balcony. Enjoy Two Walk-Out Decks For Easy Outdoor Living. The Finished Lower Level Offers Direct Garage Access. Separate Bachelor SuiteIdeal For In-Laws Suite, Or Airbnb. Long Driveway, No Sidewalk! Prime Location Near TTC, Go Train, Hwy 401, Parks, Shops, Dining, And More! (id:60365)
Property Details
| MLS® Number | E12306525 |
| Property Type | Single Family |
| Community Name | Eglinton East |
| AmenitiesNearBy | Hospital, Park, Place Of Worship, Public Transit, Schools |
| CommunityFeatures | Community Centre |
| EquipmentType | Water Heater |
| Features | Carpet Free, In-law Suite |
| ParkingSpaceTotal | 3 |
| RentalEquipmentType | Water Heater |
Building
| BathroomTotal | 4 |
| BedroomsAboveGround | 3 |
| BedroomsTotal | 3 |
| Appliances | Cooktop, Dishwasher, Dryer, Microwave, Hood Fan, Stove, Washer, Refrigerator |
| BasementFeatures | Apartment In Basement, Separate Entrance |
| BasementType | N/a |
| ConstructionStyleAttachment | Attached |
| CoolingType | Central Air Conditioning |
| ExteriorFinish | Brick |
| FlooringType | Tile, Hardwood, Ceramic |
| FoundationType | Unknown |
| HalfBathTotal | 1 |
| HeatingFuel | Natural Gas |
| HeatingType | Forced Air |
| StoriesTotal | 2 |
| SizeInterior | 1500 - 2000 Sqft |
| Type | Row / Townhouse |
| UtilityWater | Municipal Water |
Parking
| Attached Garage | |
| Garage |
Land
| Acreage | No |
| LandAmenities | Hospital, Park, Place Of Worship, Public Transit, Schools |
| Sewer | Sanitary Sewer |
| SizeDepth | 65 Ft ,7 In |
| SizeFrontage | 25 Ft ,7 In |
| SizeIrregular | 25.6 X 65.6 Ft |
| SizeTotalText | 25.6 X 65.6 Ft |
Rooms
| Level | Type | Length | Width | Dimensions |
|---|---|---|---|---|
| Second Level | Primary Bedroom | 3.09 m | 6.21 m | 3.09 m x 6.21 m |
| Second Level | Bedroom 2 | 3.05 m | 2.61 m | 3.05 m x 2.61 m |
| Second Level | Bedroom 3 | 2.63 m | 3 m | 2.63 m x 3 m |
| Main Level | Living Room | 3.56 m | 5.82 m | 3.56 m x 5.82 m |
| Main Level | Dining Room | 3.27 m | 3.11 m | 3.27 m x 3.11 m |
| Main Level | Kitchen | 4.02 m | 5.81 m | 4.02 m x 5.81 m |
| Main Level | Eating Area | 4.02 m | 5.81 m | 4.02 m x 5.81 m |
| Main Level | Office | 2.63 m | 2.47 m | 2.63 m x 2.47 m |
| Ground Level | Kitchen | 3.55 m | 3 m | 3.55 m x 3 m |
| Ground Level | Living Room | 4.3 m | 3 m | 4.3 m x 3 m |
Grace Lo
Broker
1206 Centre Street
Thornhill, Ontario L4J 3M9

