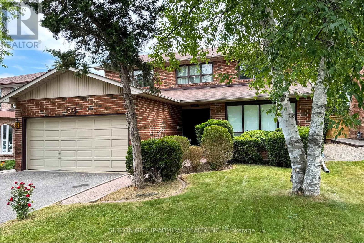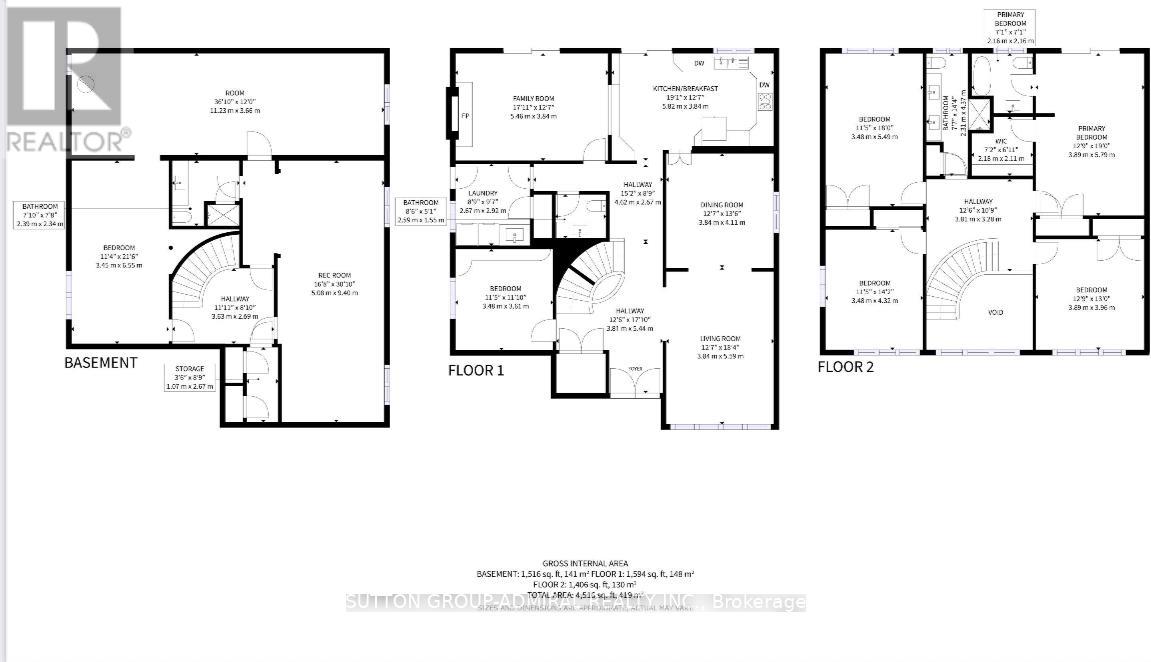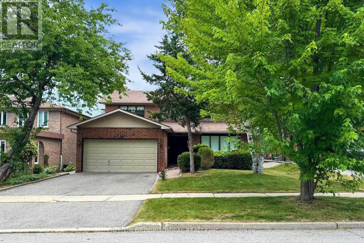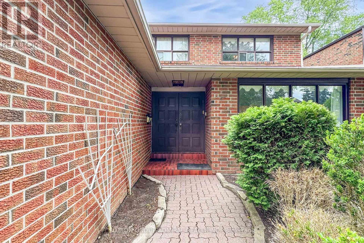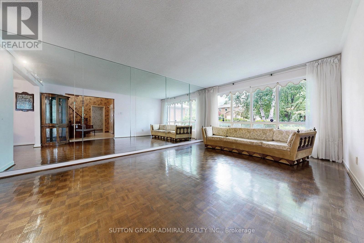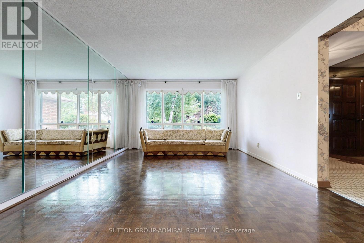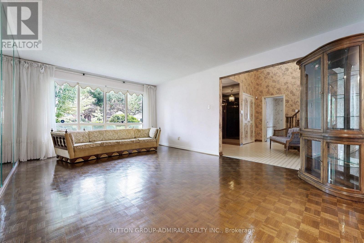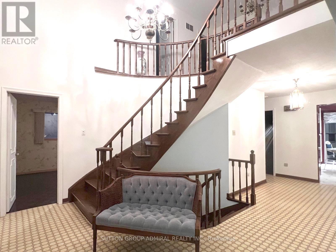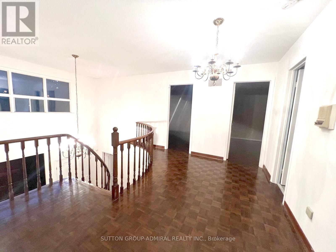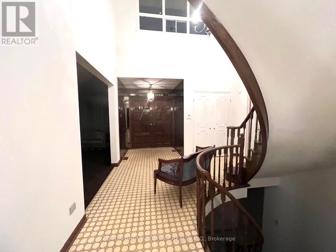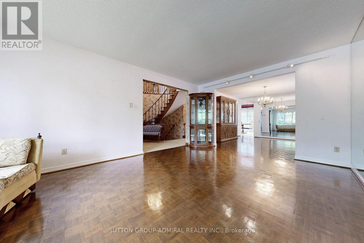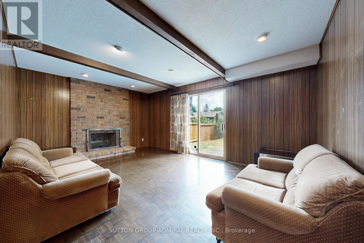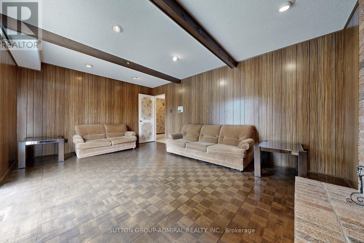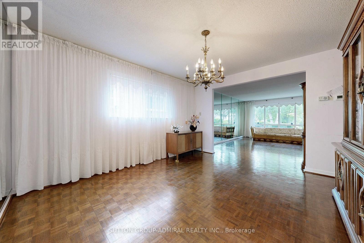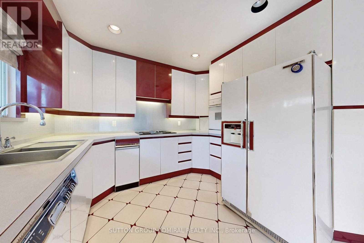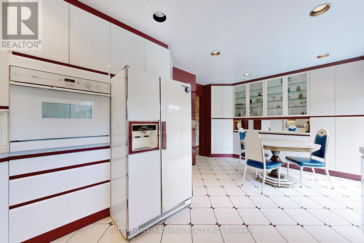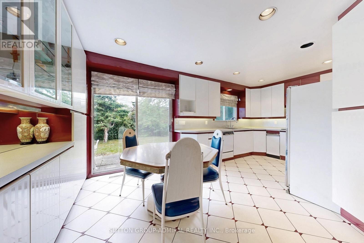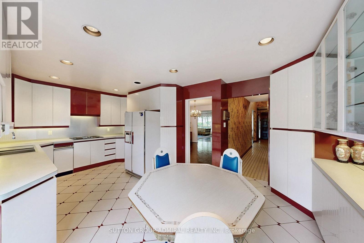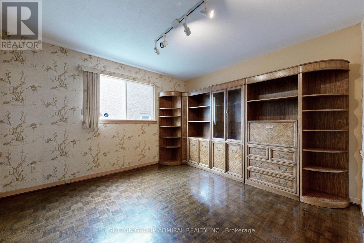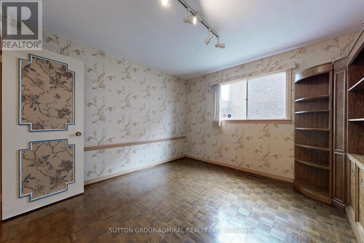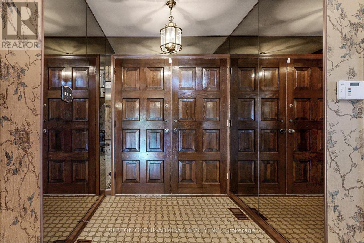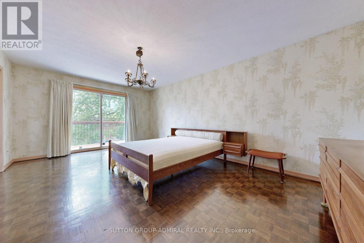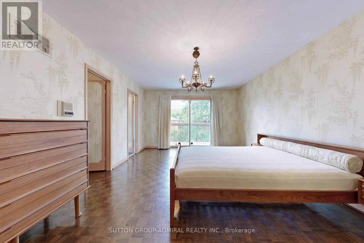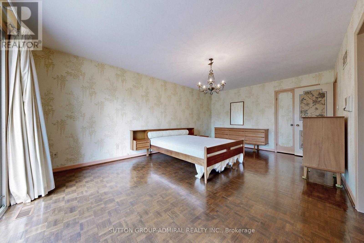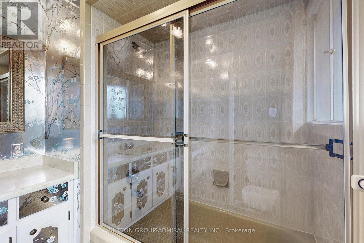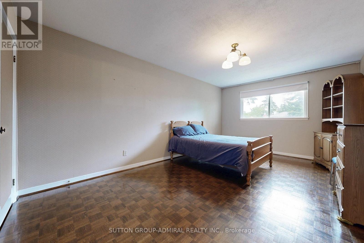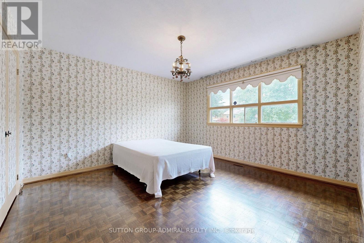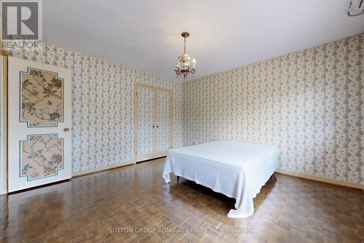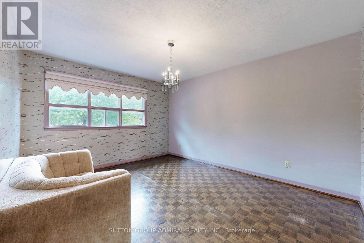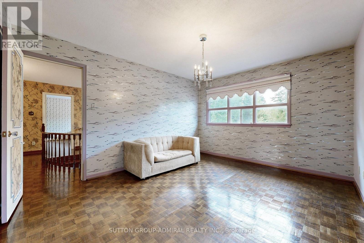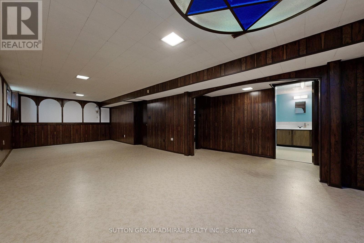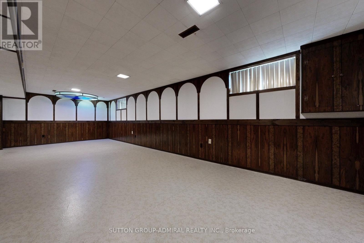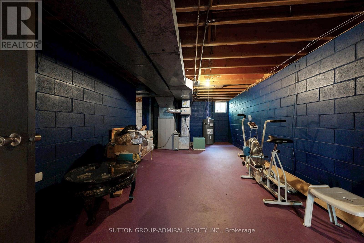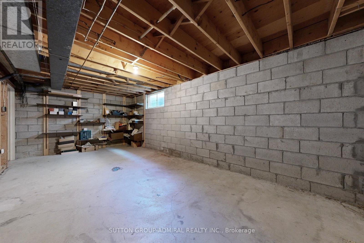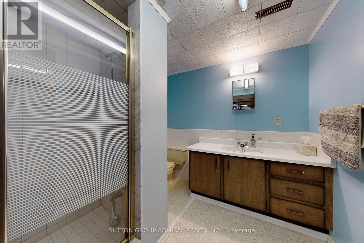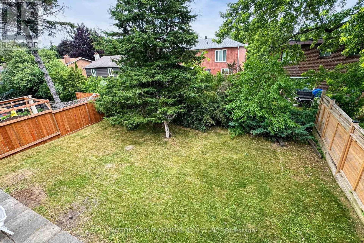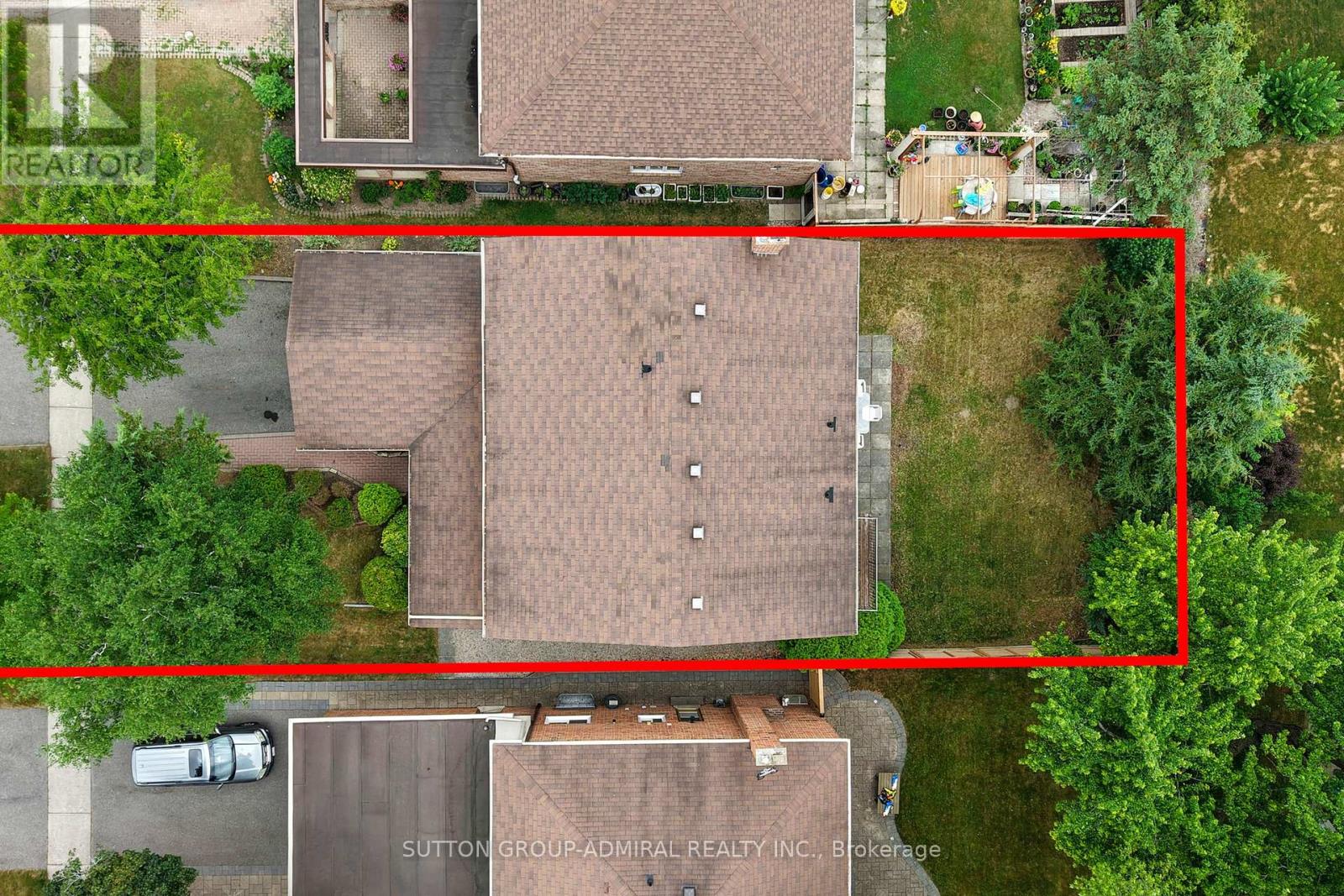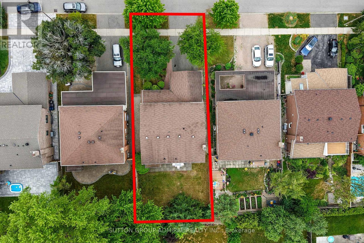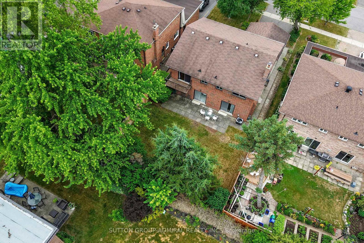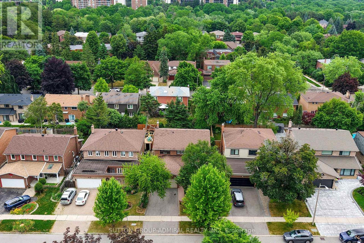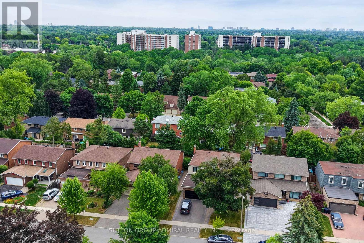35 Nevada Avenue Toronto, Ontario M2M 3N9
$1,799,018
Spacious, well-laid-out home at Bayview and Steeles in one of North York's most sought-after neighborhoods, ready for your personal updates. Offering generous principal rooms, a bright open living/dining area perfect for gatherings, and a large family room overlooking a pool-sized backyard. There's also a main-floor family room and an office that can be used as a 5th bedroom. The kitchen present a sunny eat-in area, with backyard views, and extended ceiling-height cabinetry. Enjoy soaring 16+foot ceilings in the foyer (***that has been freshly painted***) with an elegant wood staircase, classic solid hardwood parquet floors throughout most of the main level and all the upper levels, a convenient main-floor laundry room with side door access, and four oversized bedrooms upstairs perfect for family living. The partially finished basement provides a large recreation space, a 4-piece bathroom, and ample storage areas, including a cold room with cedar-lined closets. Whether you're a family looking to customize a forever home in a prime location, or a contractor/investor searching for a property with excellent bones and upside potential, this is a rare opportunity. Just steps from top schools, parks, shopping, and transit. Bring your vision and make it your own! (id:60365)
Open House
This property has open houses!
2:00 pm
Ends at:4:00 pm
Property Details
| MLS® Number | C12246084 |
| Property Type | Single Family |
| Community Name | Newtonbrook East |
| AmenitiesNearBy | Place Of Worship, Public Transit, Schools |
| EquipmentType | Water Heater |
| Features | Wooded Area |
| ParkingSpaceTotal | 4 |
| RentalEquipmentType | Water Heater |
Building
| BathroomTotal | 4 |
| BedroomsAboveGround | 4 |
| BedroomsTotal | 4 |
| Appliances | Central Vacuum, Alarm System, Cooktop, Dishwasher, Dryer, Oven, Washer, Refrigerator |
| BasementDevelopment | Partially Finished |
| BasementType | N/a (partially Finished) |
| ConstructionStyleAttachment | Detached |
| CoolingType | Central Air Conditioning |
| ExteriorFinish | Brick |
| FireProtection | Alarm System |
| FireplacePresent | Yes |
| FlooringType | Hardwood |
| FoundationType | Unknown |
| HalfBathTotal | 1 |
| HeatingFuel | Natural Gas |
| HeatingType | Forced Air |
| StoriesTotal | 2 |
| SizeInterior | 3000 - 3500 Sqft |
| Type | House |
| UtilityWater | Municipal Water |
Parking
| Attached Garage | |
| Garage |
Land
| Acreage | No |
| FenceType | Fenced Yard |
| LandAmenities | Place Of Worship, Public Transit, Schools |
| LandscapeFeatures | Landscaped |
| Sewer | Sanitary Sewer |
| SizeDepth | 127 Ft ,1 In |
| SizeFrontage | 51 Ft ,2 In |
| SizeIrregular | 51.2 X 127.1 Ft |
| SizeTotalText | 51.2 X 127.1 Ft |
Rooms
| Level | Type | Length | Width | Dimensions |
|---|---|---|---|---|
| Second Level | Primary Bedroom | 5.8 m | 3.87 m | 5.8 m x 3.87 m |
| Second Level | Bedroom 2 | 5.21 m | 3.5 m | 5.21 m x 3.5 m |
| Second Level | Bedroom 3 | 4 m | 3.5 m | 4 m x 3.5 m |
| Second Level | Bedroom 4 | 3.69 m | 3.9 m | 3.69 m x 3.9 m |
| Basement | Utility Room | 11.25 m | 3.39 m | 11.25 m x 3.39 m |
| Basement | Other | 6.58 m | 3.6 m | 6.58 m x 3.6 m |
| Basement | Great Room | 9.29 m | 3.78 m | 9.29 m x 3.78 m |
| Main Level | Living Room | 9.97 m | 3.81 m | 9.97 m x 3.81 m |
| Main Level | Dining Room | 9.97 m | 3.81 m | 9.97 m x 3.81 m |
| Main Level | Kitchen | 5.52 m | 3.29 m | 5.52 m x 3.29 m |
| Main Level | Family Room | 5.21 m | 3.81 m | 5.21 m x 3.81 m |
| Main Level | Office | 3.38 m | 3.56 m | 3.38 m x 3.56 m |
Aline Emsallem
Salesperson
1206 Centre Street
Thornhill, Ontario L4J 3M9

