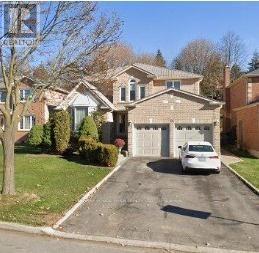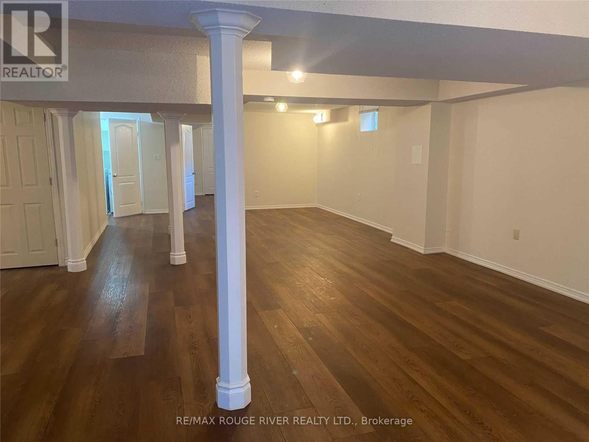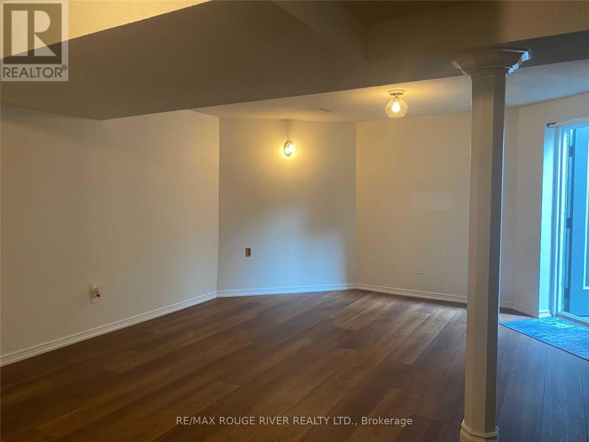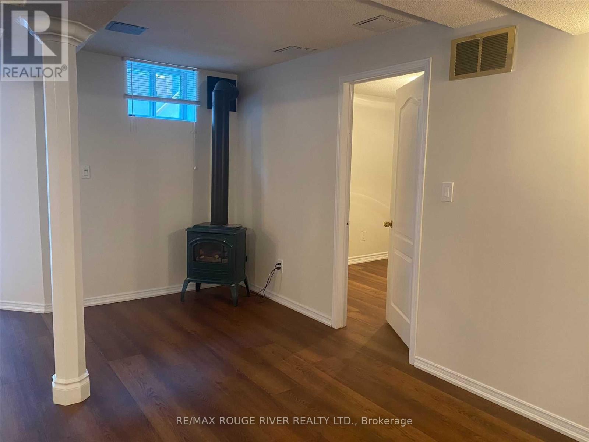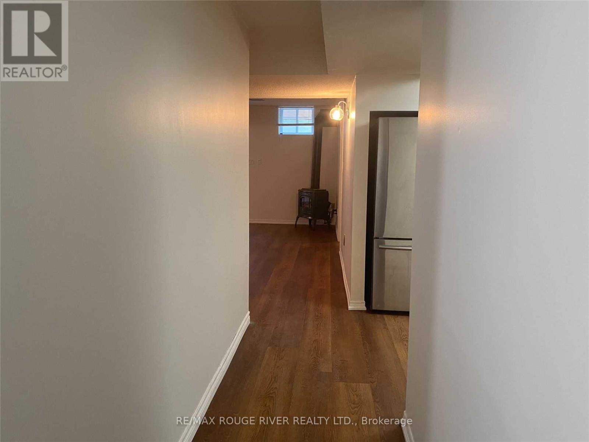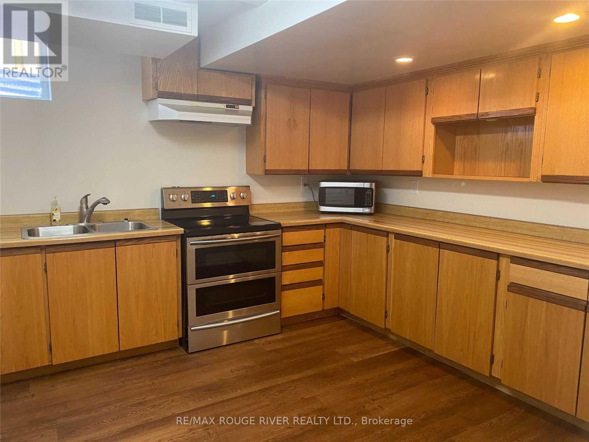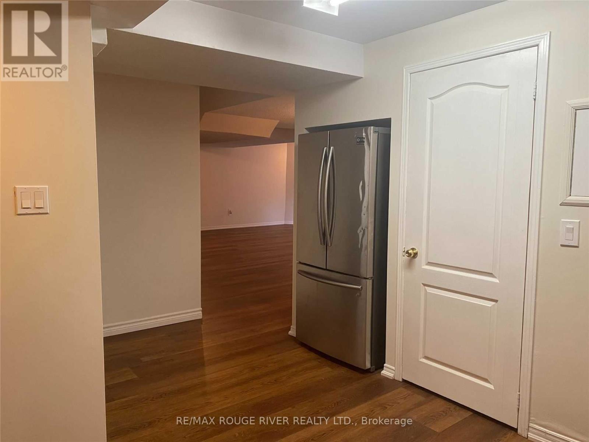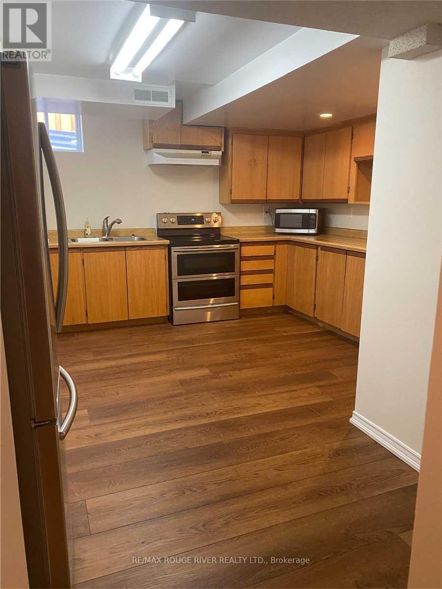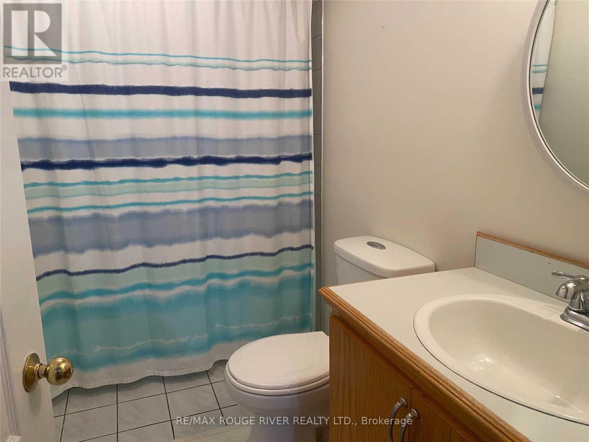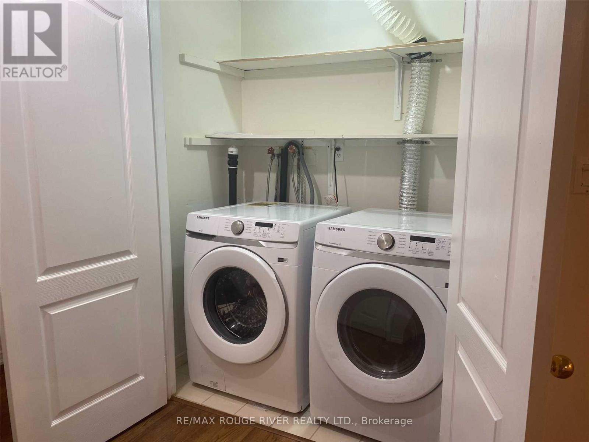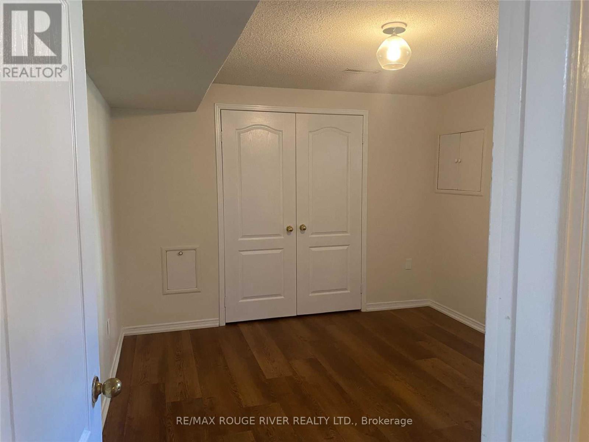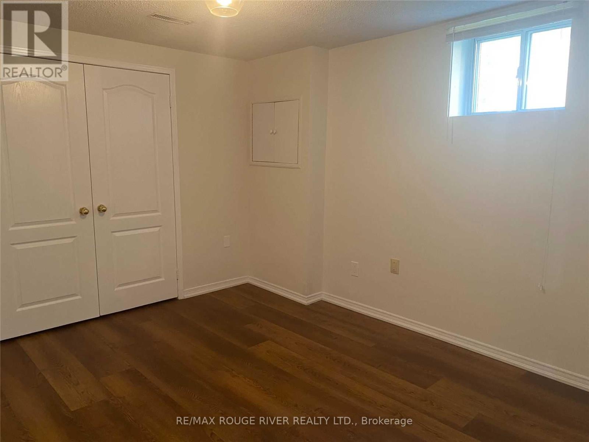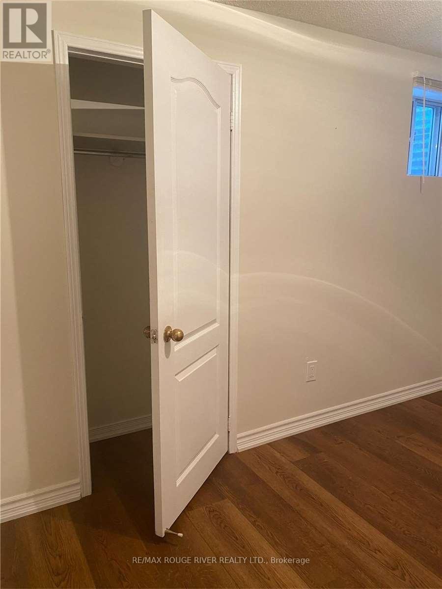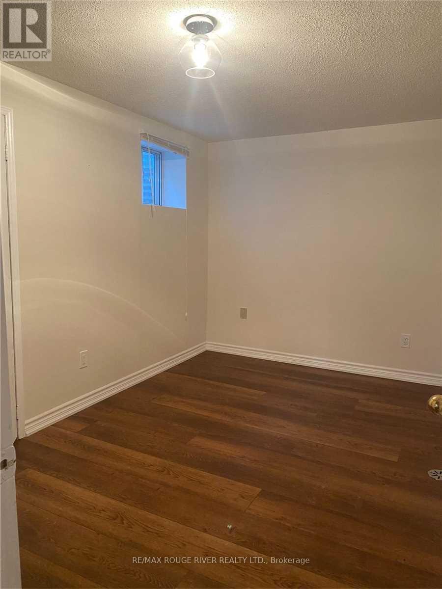Bsmnt - 35 Meekings Drive Ajax, Ontario L1T 3N2
2 Bedroom
1 Bathroom
0 - 699 sqft
Fireplace
Central Air Conditioning
Forced Air
$2,000 Monthly
Beautiful, Spacious Open Concept Apartment in Central Ajax. Looking For Aaa+ Tenant. Centrally Located In Ajax. Large Living/Dining Areas; Great Size Kitchen; 2 Very Spacious Bedrooms; Ensuite Laundry; Wood floors; Separate Entrance. Bigger Than Some Condos. Walking Distance To Elementary Schools, High School, Park, Transit. Minutes To Shopping And Highways. Pictures shown were taken prior to current Tenant's occupancy. Tenant To Pay 35% of The Utilities. (id:60365)
Property Details
| MLS® Number | E12551320 |
| Property Type | Single Family |
| Community Name | Central West |
| ParkingSpaceTotal | 1 |
Building
| BathroomTotal | 1 |
| BedroomsAboveGround | 2 |
| BedroomsTotal | 2 |
| Appliances | Dryer, Stove, Washer, Refrigerator |
| BasementDevelopment | Finished |
| BasementFeatures | Walk Out, Separate Entrance |
| BasementType | N/a (finished), N/a |
| ConstructionStyleAttachment | Detached |
| CoolingType | Central Air Conditioning |
| ExteriorFinish | Brick |
| FireplacePresent | Yes |
| FlooringType | Wood |
| FoundationType | Concrete |
| HeatingFuel | Natural Gas |
| HeatingType | Forced Air |
| StoriesTotal | 2 |
| SizeInterior | 0 - 699 Sqft |
| Type | House |
| UtilityWater | Municipal Water |
Parking
| Attached Garage | |
| Garage |
Land
| Acreage | No |
| Sewer | Sanitary Sewer |
| SizeDepth | 197 Ft ,8 In |
| SizeFrontage | 49 Ft ,10 In |
| SizeIrregular | 49.9 X 197.7 Ft |
| SizeTotalText | 49.9 X 197.7 Ft |
Rooms
| Level | Type | Length | Width | Dimensions |
|---|---|---|---|---|
| Basement | Living Room | 11.34 m | 4.72 m | 11.34 m x 4.72 m |
| Basement | Dining Room | 4.88 m | 2.5 m | 4.88 m x 2.5 m |
| Basement | Kitchen | 3.63 m | 3.37 m | 3.63 m x 3.37 m |
| Basement | Primary Bedroom | 2.54 m | 3.81 m | 2.54 m x 3.81 m |
| Basement | Bedroom 2 | 3.37 m | 3.83 m | 3.37 m x 3.83 m |
https://www.realtor.ca/real-estate/29110216/bsmnt-35-meekings-drive-ajax-central-west-central-west
Elizabeth Nero
Salesperson
RE/MAX Rouge River Realty Ltd.
65 Kingston Road East Unit 11
Ajax, Ontario L1S 7J4
65 Kingston Road East Unit 11
Ajax, Ontario L1S 7J4

