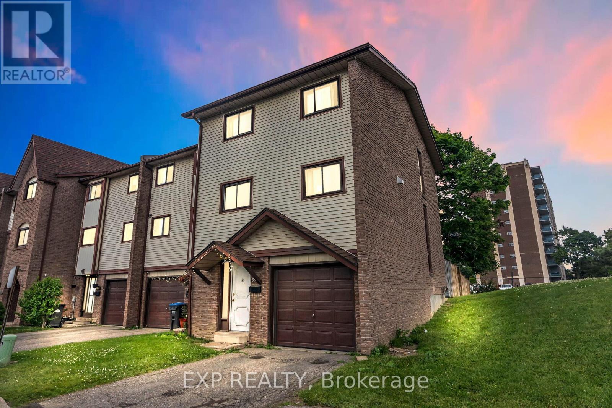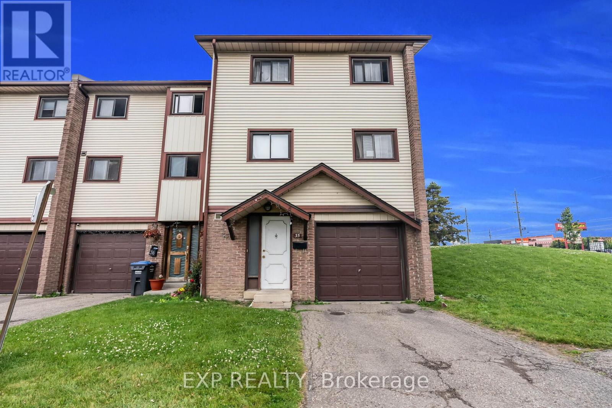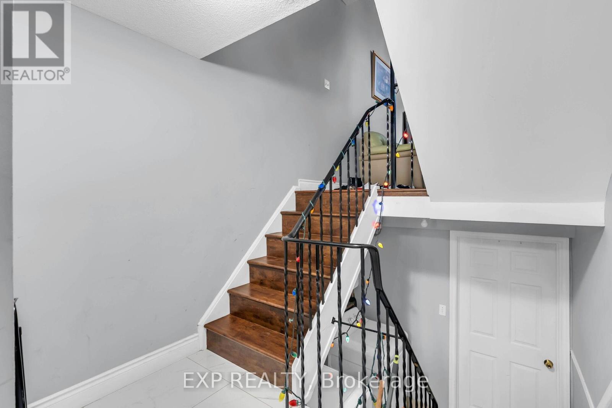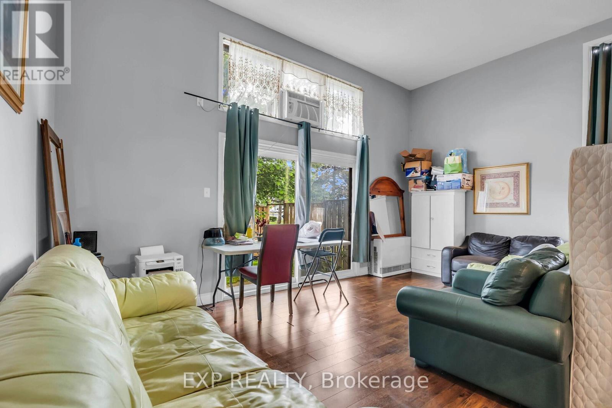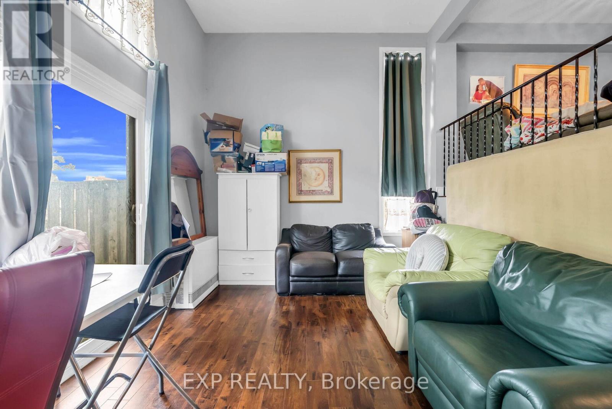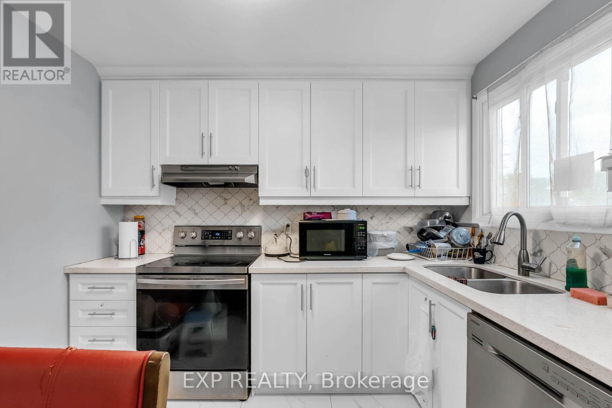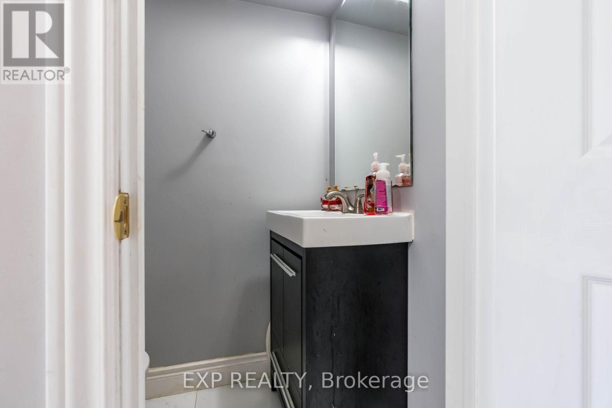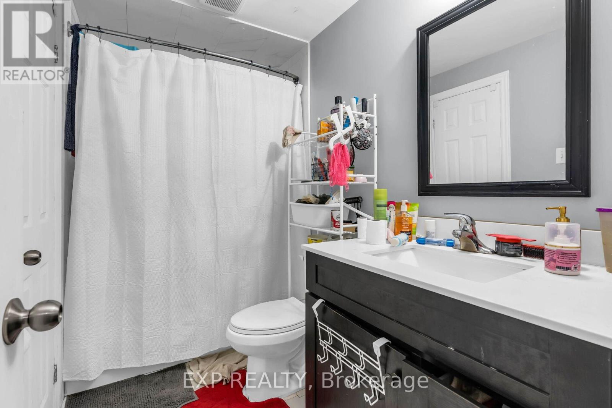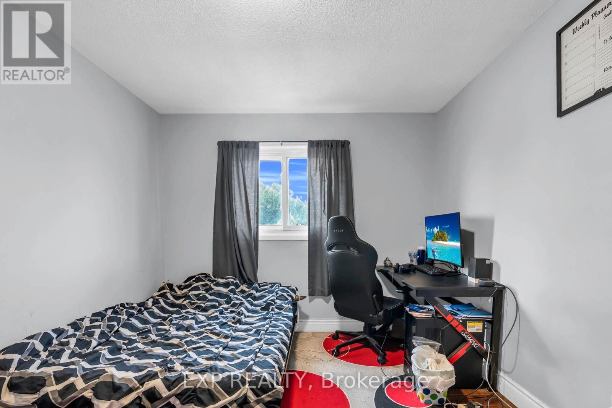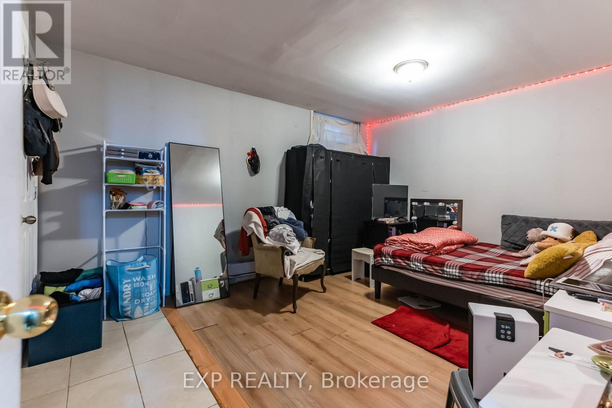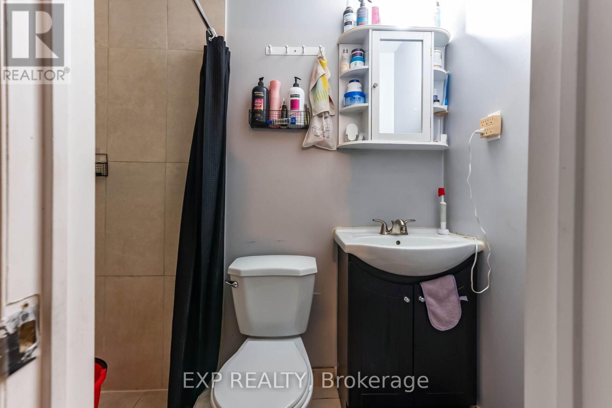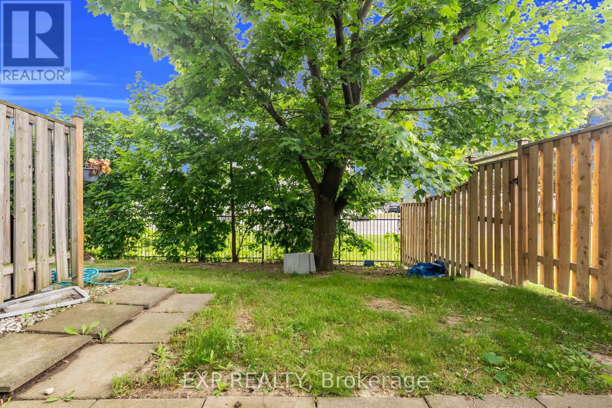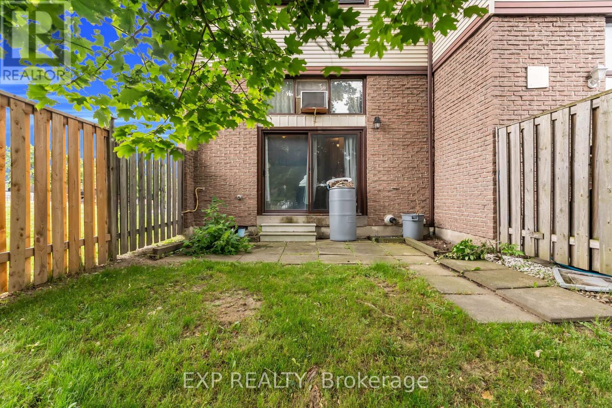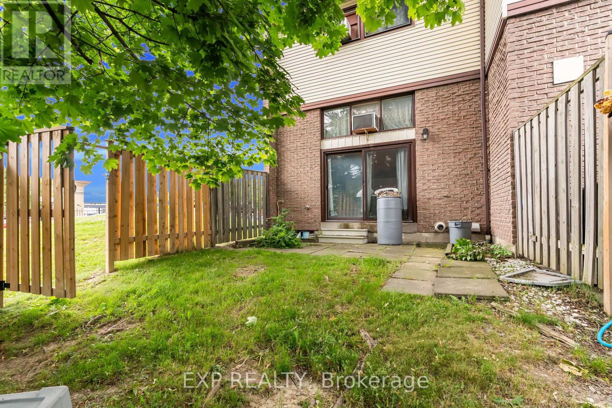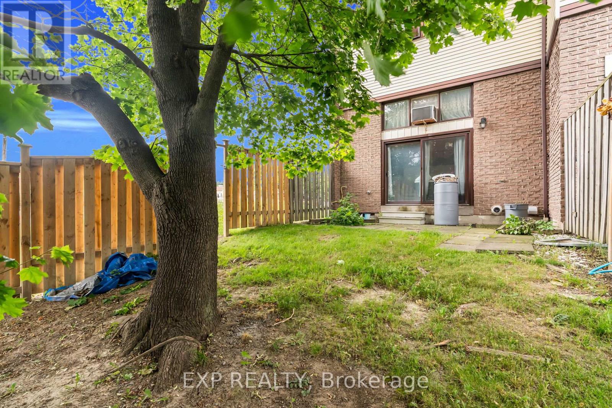35 Mccallum Court Brampton, Ontario L6W 3M3
$499,999Maintenance, Insurance, Common Area Maintenance, Water, Parking
$516.40 Monthly
Maintenance, Insurance, Common Area Maintenance, Water, Parking
$516.40 MonthlyCondo Townhouse That Looks And Feels Like A Semi! This Beautiful 3+1 Bedroom, 3 Bathroom Corner Home Sits On A Premium Lot And Boasts A Bright, Open Layout Filled With Natural Light. The Spacious Living Room Features Soaring Cathedral Ceilings And A Walkout To A Private Backyard Oasis - Perfect For Relaxation And Entertaining. The Elegant Dining Area Overlooks The Open-Concept Living Space, Creating A Seamless Flow Throughout. The Finished Basement Offers Additional Living Space And Ample Storage, Ideal For Families Or Guests. (id:60365)
Property Details
| MLS® Number | W12519552 |
| Property Type | Single Family |
| Community Name | Queen Street Corridor |
| CommunityFeatures | Pets Allowed With Restrictions |
| EquipmentType | Water Heater, Water Heater - Tankless |
| Features | Carpet Free |
| ParkingSpaceTotal | 2 |
| RentalEquipmentType | Water Heater, Water Heater - Tankless |
Building
| BathroomTotal | 3 |
| BedroomsAboveGround | 3 |
| BedroomsBelowGround | 1 |
| BedroomsTotal | 4 |
| Appliances | Dishwasher, Dryer, Stove, Washer, Refrigerator |
| BasementDevelopment | Finished |
| BasementType | N/a (finished) |
| CoolingType | Window Air Conditioner |
| ExteriorFinish | Aluminum Siding, Brick |
| HalfBathTotal | 1 |
| HeatingFuel | Natural Gas |
| HeatingType | Forced Air |
| SizeInterior | 1200 - 1399 Sqft |
| Type | Row / Townhouse |
Parking
| Garage |
Land
| Acreage | No |
Rooms
| Level | Type | Length | Width | Dimensions |
|---|---|---|---|---|
| Second Level | Dining Room | 3.3 m | 3.15 m | 3.3 m x 3.15 m |
| Second Level | Kitchen | 5.7 m | 3 m | 5.7 m x 3 m |
| Third Level | Primary Bedroom | 5 m | 3 m | 5 m x 3 m |
| Third Level | Bedroom 2 | 4 m | 2.65 m | 4 m x 2.65 m |
| Third Level | Bedroom 3 | 3.7 m | 2.8 m | 3.7 m x 2.8 m |
| Basement | Recreational, Games Room | 4.15 m | 3.3 m | 4.15 m x 3.3 m |
| Main Level | Living Room | 5.55 m | 3.3 m | 5.55 m x 3.3 m |
Vinod Kumar Bansal
Broker
2960 Drew Rd #143
Mississauga, Ontario L4T 0A5
Sid Bansal
Salesperson
2960 Drew Rd #143
Mississauga, Ontario L4T 0A5

