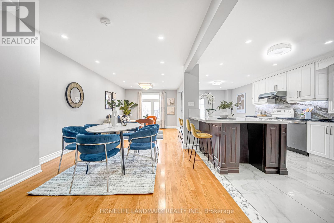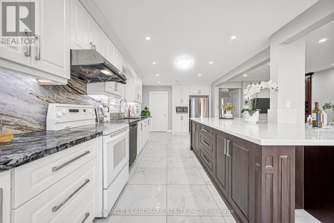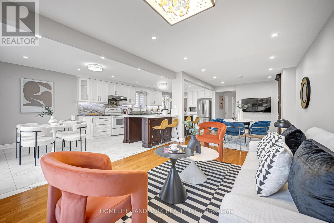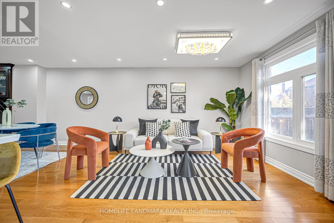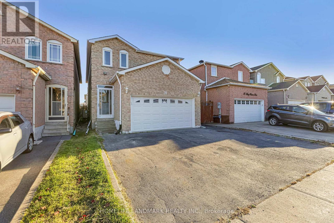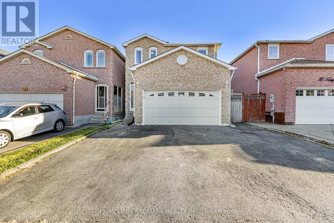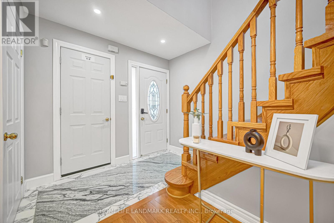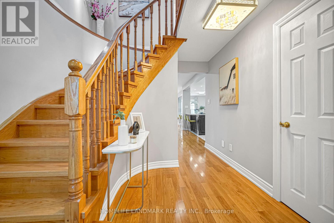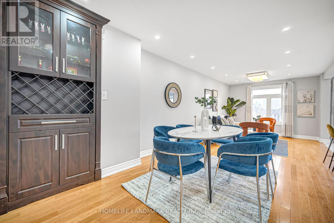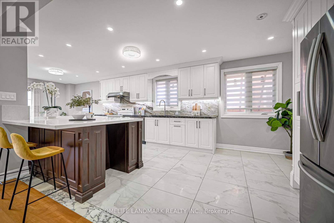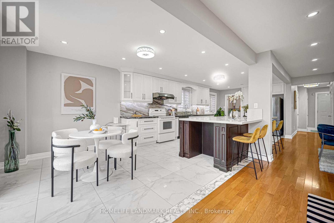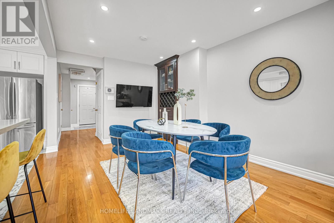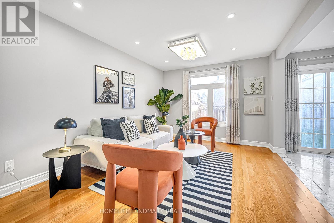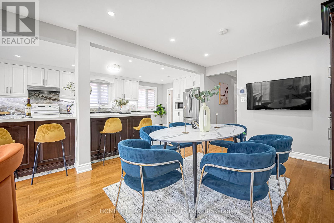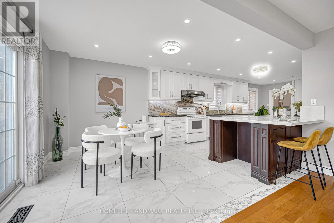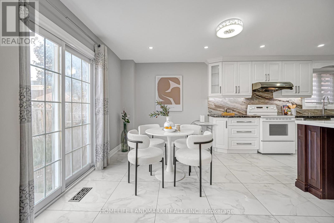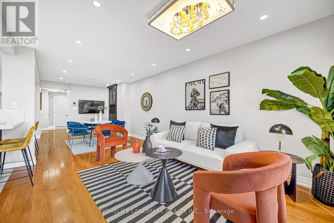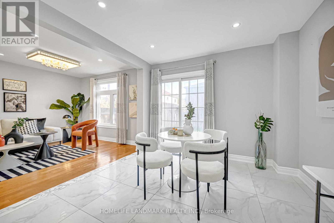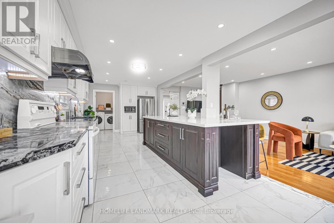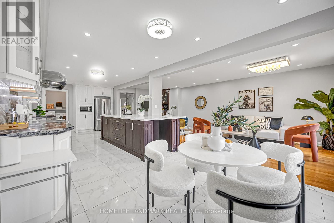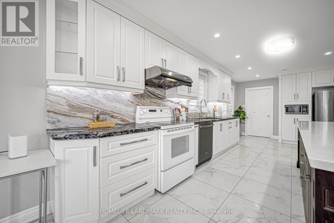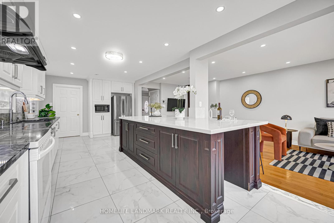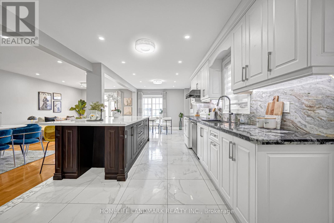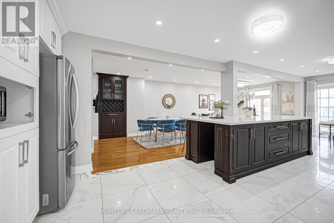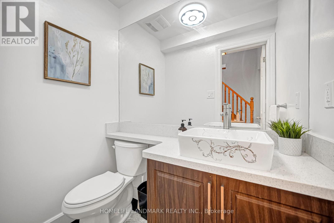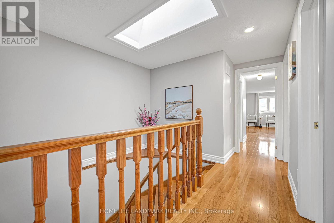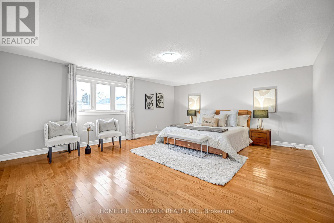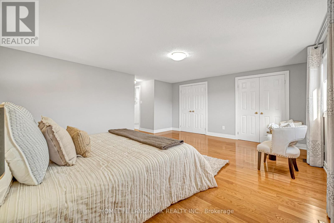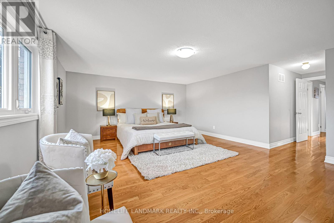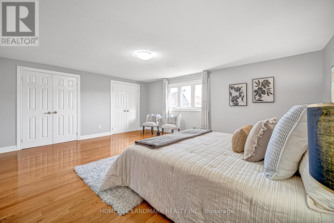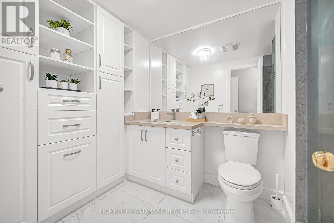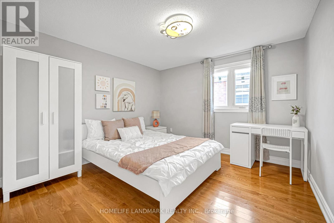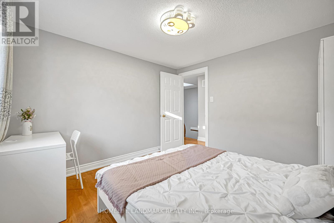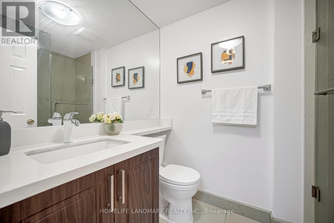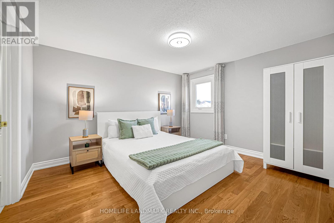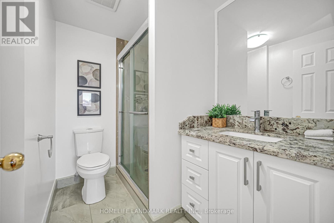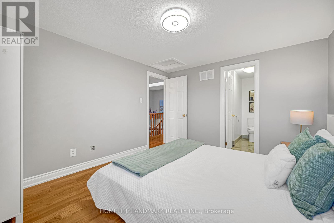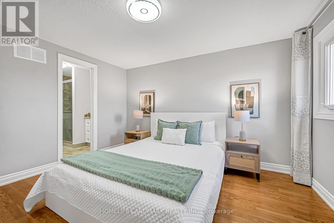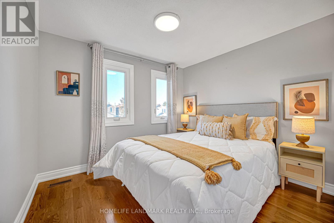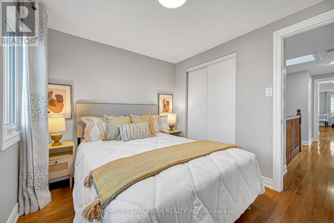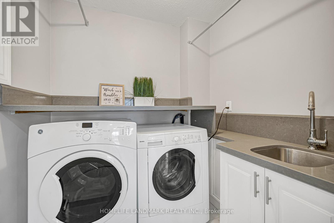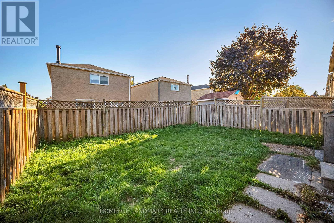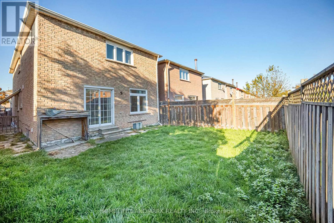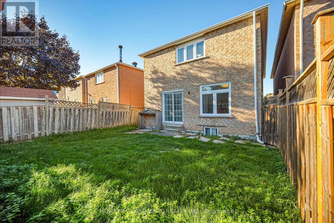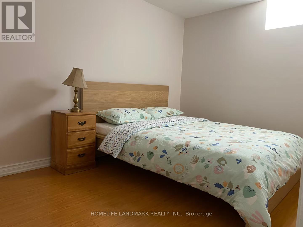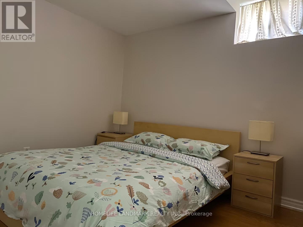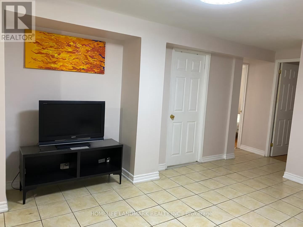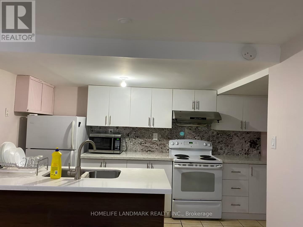35 Mary Pearson Drive Markham, Ontario L3S 2Y9
$1,199,000
Great Location! Sun-Filled, Beautifully Upgraded 4 Bdrm, 4 Bath Home Offering Over 2,039 + 1,000 Sqft Of Bright Open-Concept Living Space In One Of Markham's Most Desirable Neighborhoods. Features Dbl Garage W/ Direct Access, Driveway Park 3-Cars, Encl Front Porch. Finished 2-Bdrm Bsmt Apt W/ Sep Entrance, Perfect For In-Law Suite Or Rental Income. Modern Kitchen W/ Large Island & Granite Countertops Flows To Open Living/Dining Areas Ideal For Entertaining. 2 Ensuites On 2nd Flr Include Spacious Primary Suite W/ Dbl Closets. Upgraded Top To Bottom: Roof & Skylight (2023), Furnace & A/C (2023), Windows (2019). Filled W/ Natural Light & Pot Lights Throughout. Fenced Yard, Steps To Schools, Parks, TTC/YRT & All Amenities. Move-In Ready! (id:60365)
Property Details
| MLS® Number | N12468730 |
| Property Type | Single Family |
| Community Name | Middlefield |
| AmenitiesNearBy | Park, Place Of Worship, Public Transit, Schools |
| EquipmentType | Water Heater |
| Features | Carpet Free |
| ParkingSpaceTotal | 5 |
| RentalEquipmentType | Water Heater |
Building
| BathroomTotal | 5 |
| BedroomsAboveGround | 4 |
| BedroomsBelowGround | 2 |
| BedroomsTotal | 6 |
| Appliances | Dryer, Two Stoves, Two Washers, Window Coverings, Two Refrigerators |
| BasementFeatures | Apartment In Basement, Separate Entrance |
| BasementType | N/a |
| ConstructionStyleAttachment | Link |
| CoolingType | Central Air Conditioning |
| ExteriorFinish | Brick |
| FireplacePresent | Yes |
| FlooringType | Tile, Carpeted, Hardwood, Ceramic |
| FoundationType | Concrete |
| HeatingFuel | Natural Gas |
| HeatingType | Forced Air |
| StoriesTotal | 2 |
| SizeInterior | 2000 - 2500 Sqft |
| Type | House |
| UtilityWater | Municipal Water |
Parking
| Attached Garage | |
| Garage |
Land
| Acreage | No |
| LandAmenities | Park, Place Of Worship, Public Transit, Schools |
| Sewer | Sanitary Sewer |
| SizeDepth | 102 Ft ,10 In |
| SizeFrontage | 30 Ft |
| SizeIrregular | 30 X 102.9 Ft |
| SizeTotalText | 30 X 102.9 Ft |
| ZoningDescription | Res |
Rooms
| Level | Type | Length | Width | Dimensions |
|---|---|---|---|---|
| Second Level | Primary Bedroom | 5.2 m | 4.5 m | 5.2 m x 4.5 m |
| Second Level | Bedroom 2 | 3.3 m | 3.2 m | 3.3 m x 3.2 m |
| Second Level | Bedroom 3 | 3.1 m | 3.2 m | 3.1 m x 3.2 m |
| Second Level | Bedroom 4 | 2.8 m | 2.7 m | 2.8 m x 2.7 m |
| Basement | Recreational, Games Room | 3.5 m | 6.5 m | 3.5 m x 6.5 m |
| Basement | Bedroom | 3.4 m | 3.7 m | 3.4 m x 3.7 m |
| Basement | Bedroom 2 | 3.2 m | 3.6 m | 3.2 m x 3.6 m |
| Ground Level | Living Room | 4 m | 3.2 m | 4 m x 3.2 m |
| Ground Level | Dining Room | 3.3 m | 3.04 m | 3.3 m x 3.04 m |
| Ground Level | Family Room | 4 m | 3.05 m | 4 m x 3.05 m |
| Ground Level | Kitchen | 4.5 m | 3.2 m | 4.5 m x 3.2 m |
| Ground Level | Laundry Room | 2 m | 1.9 m | 2 m x 1.9 m |
https://www.realtor.ca/real-estate/29003419/35-mary-pearson-drive-markham-middlefield-middlefield
Sandy Yang
Salesperson
7240 Woodbine Ave Unit 103
Markham, Ontario L3R 1A4

